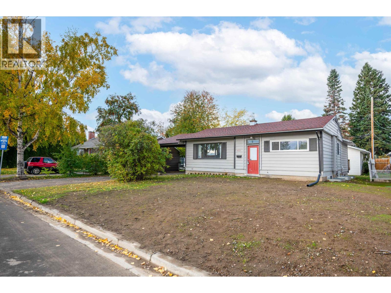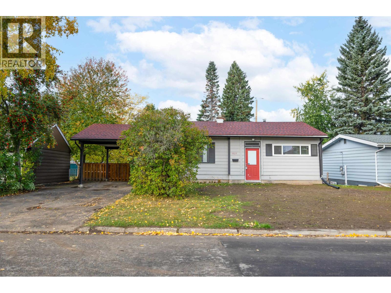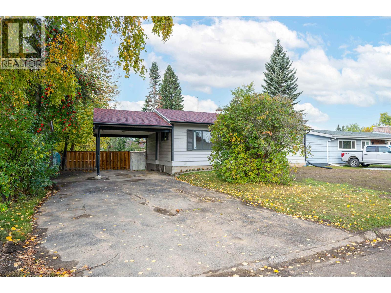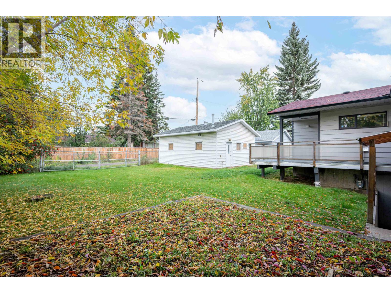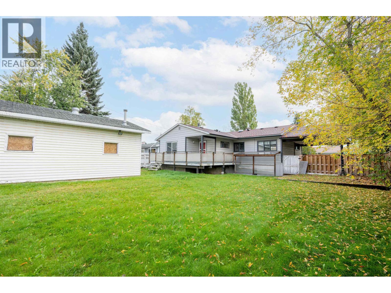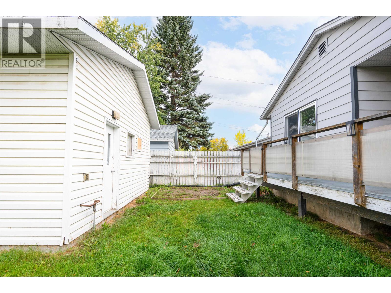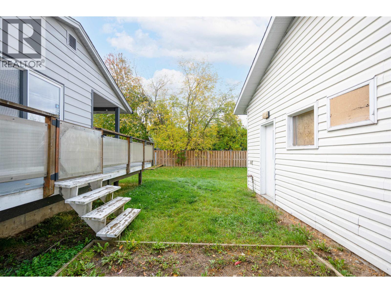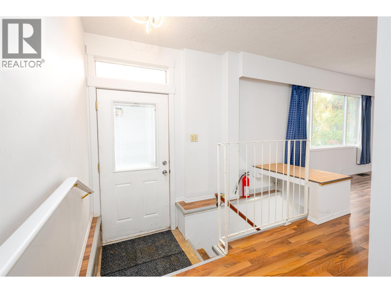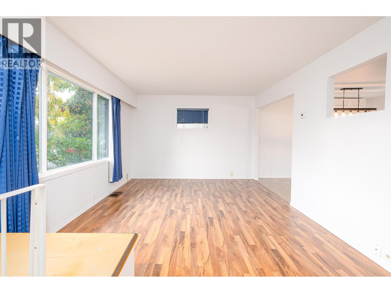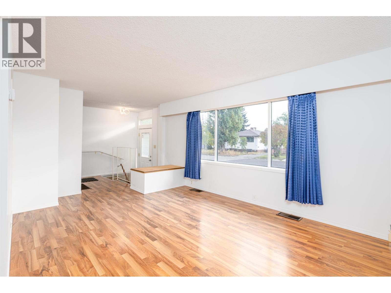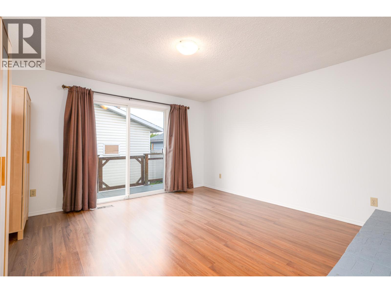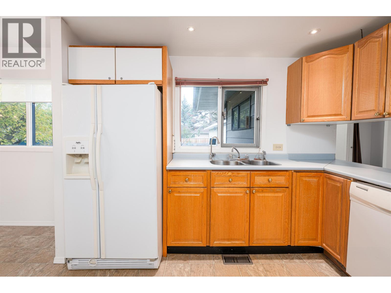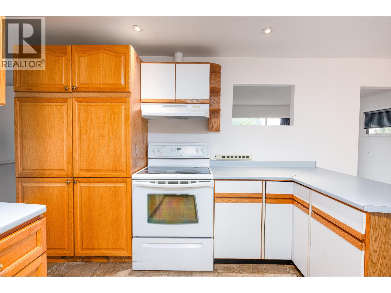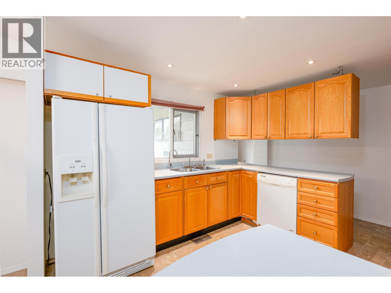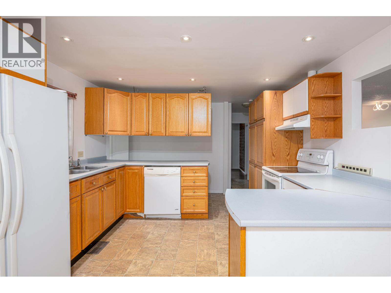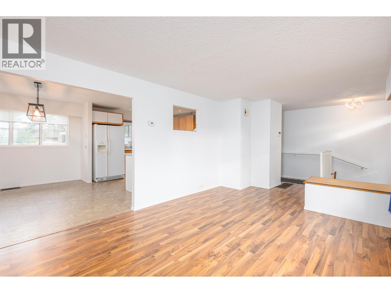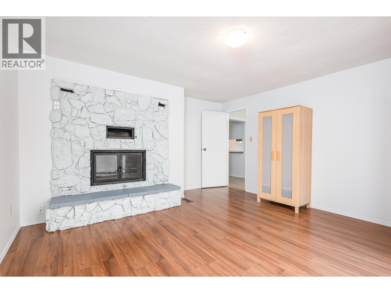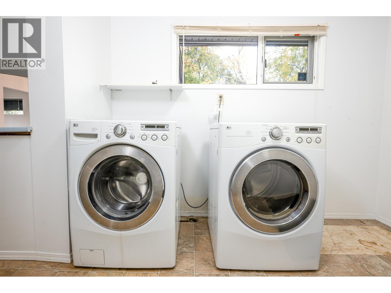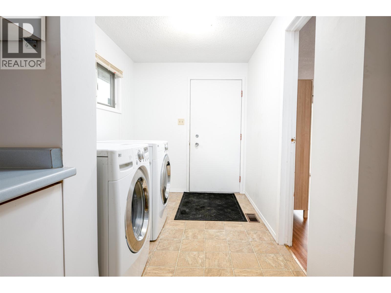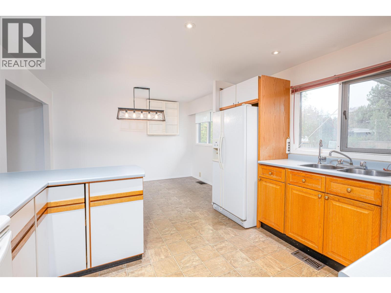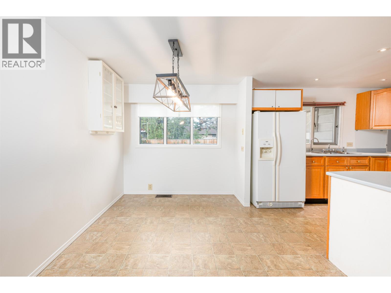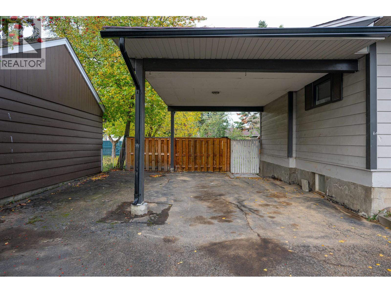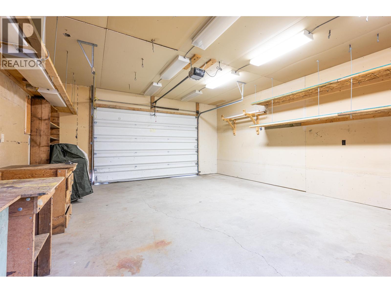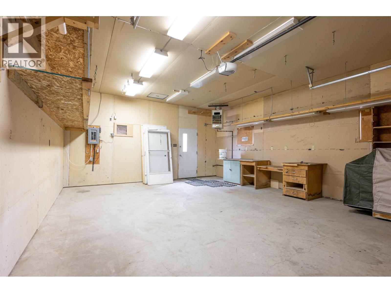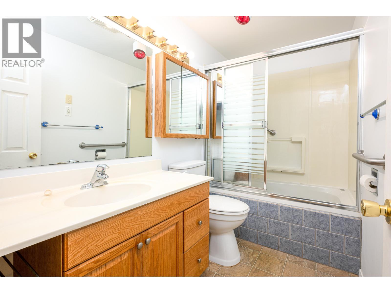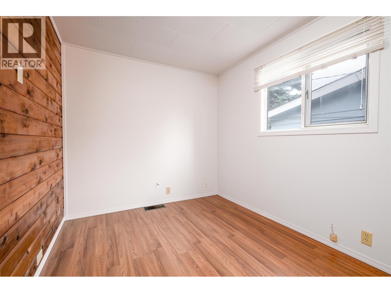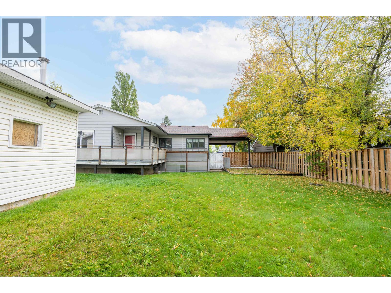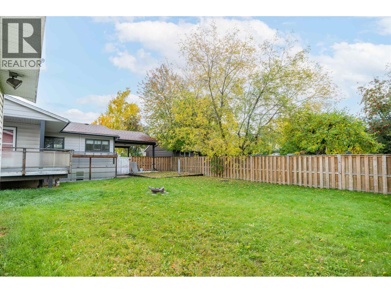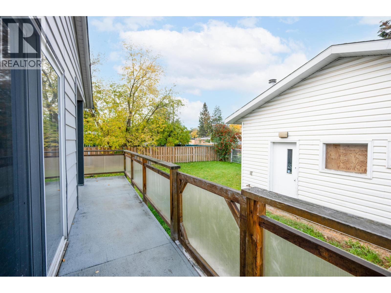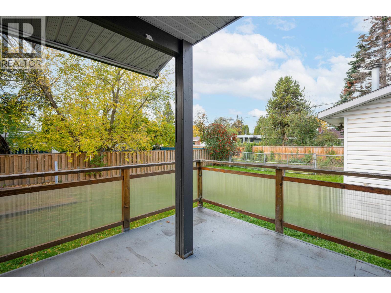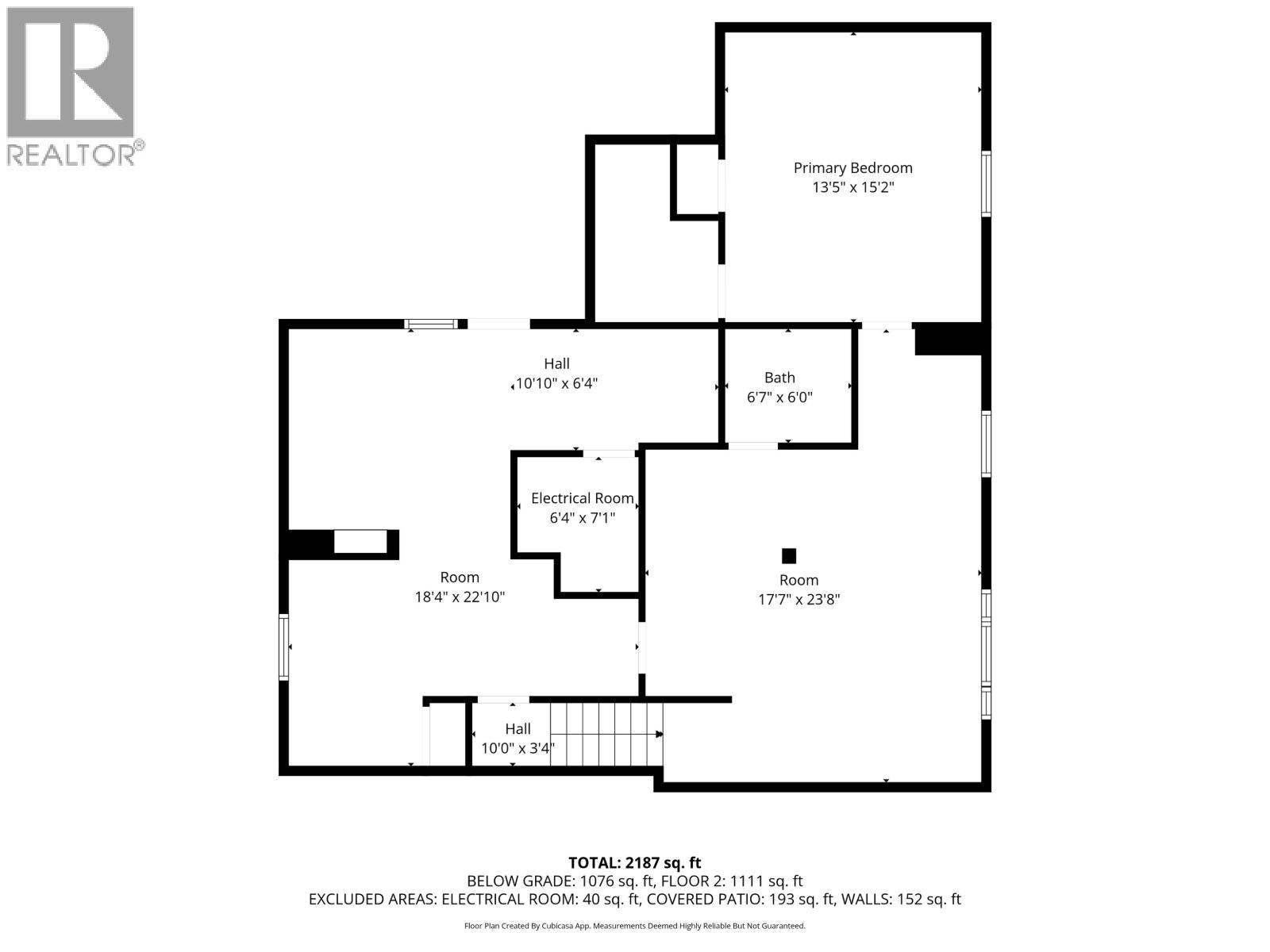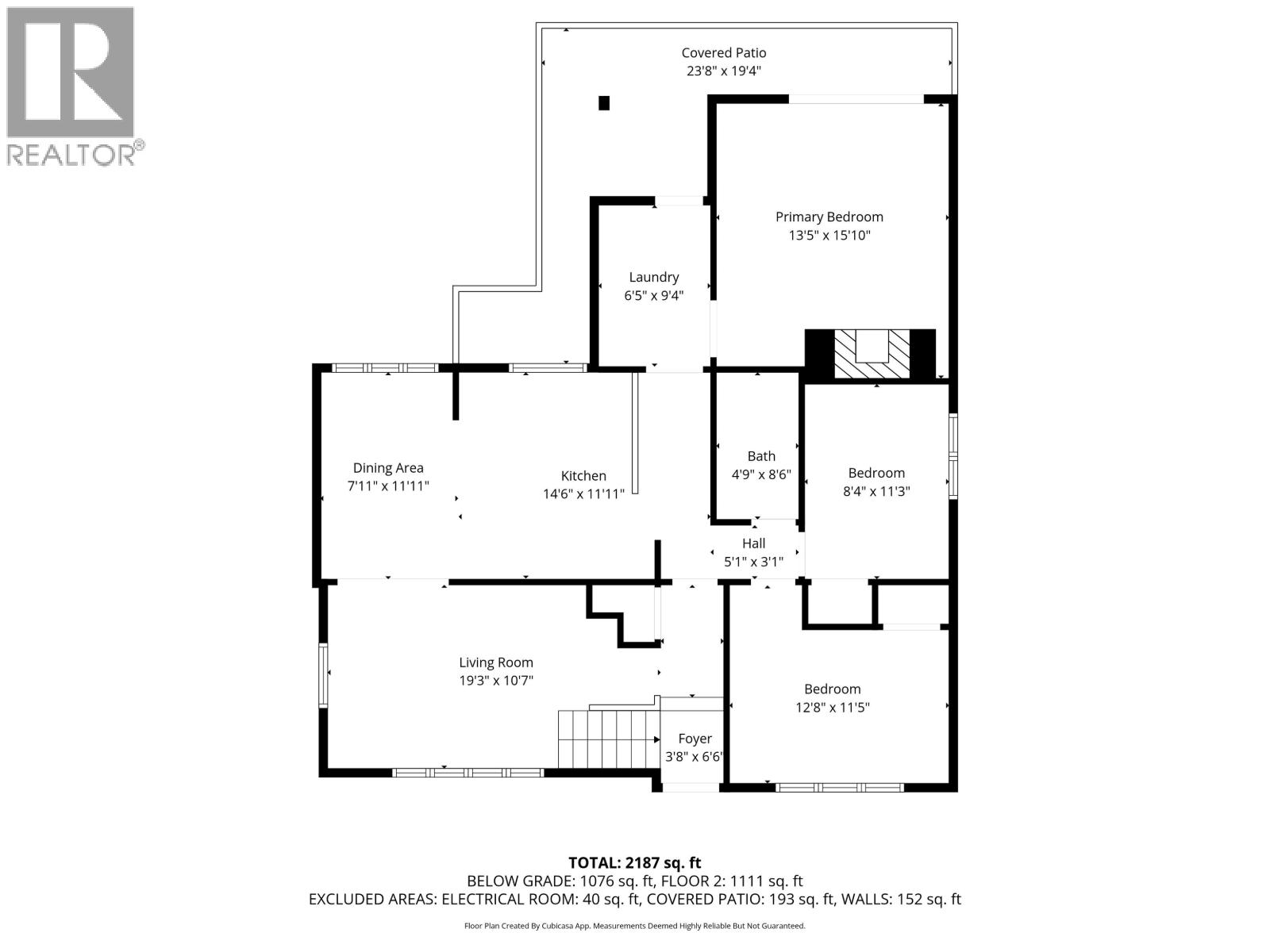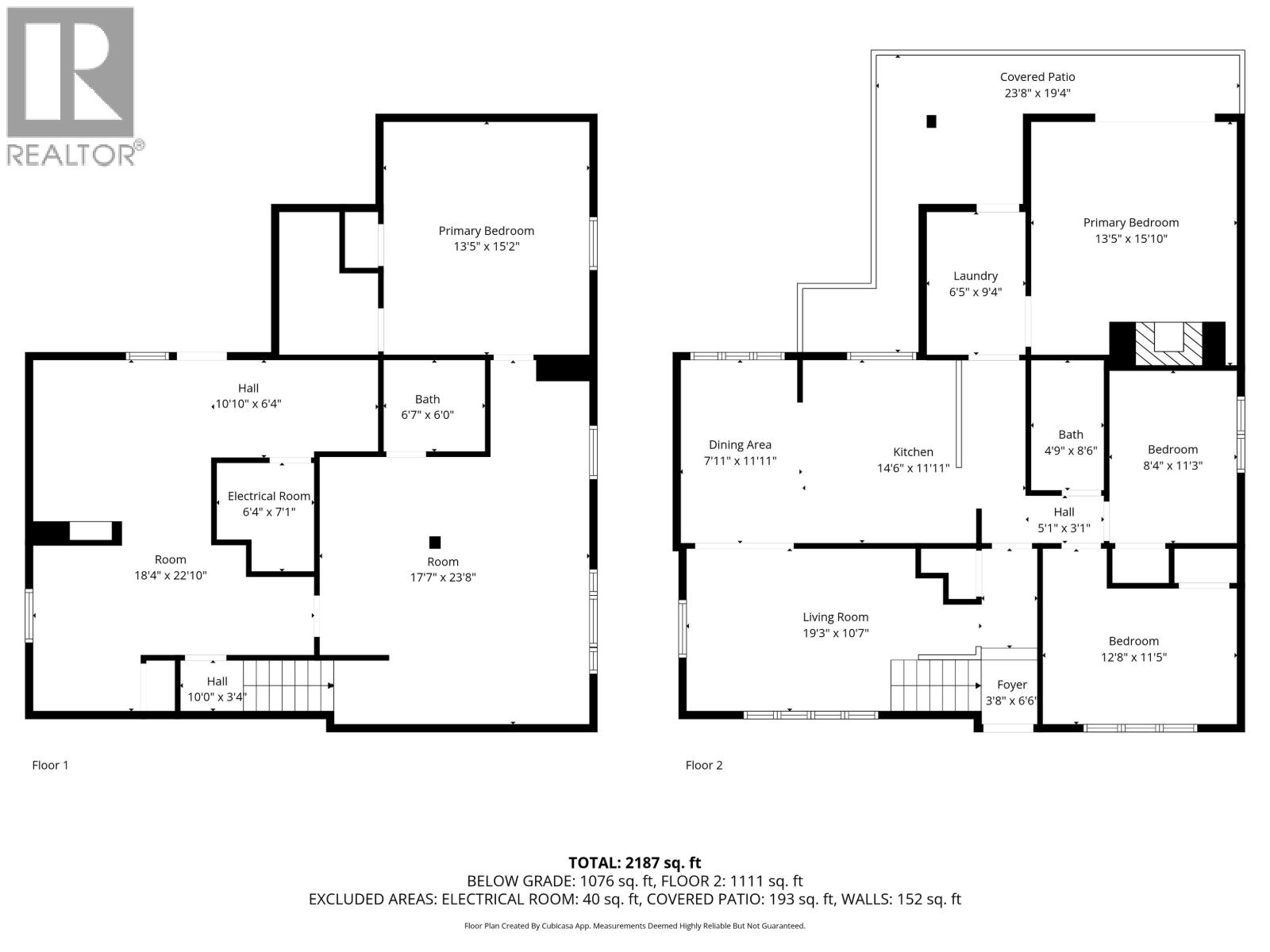4 Bedroom
2 Bathroom
2,187 ft2
$459,900
Huge value in this extensively renovated 4 bedroom home! Great location close to UNHBC and all amenities. Enjoy the large covered patio overlooking the level back yard. There is ample parking with a heated double detached shop as well as an attached carport. The inside of the home offers ample square footage with a large primary bedroom that opens to the balcony. The downstairs has just undergone a facelift with some new drywall, bathroom fixtures, and new flooring throughout. There is great suite potential with the separate entry to the downstairs. Immediate possession is available. All measurements are approximate and should be verified by the buyer if deemed important. (id:46156)
Property Details
|
MLS® Number
|
R3068731 |
|
Property Type
|
Single Family |
Building
|
Bathroom Total
|
2 |
|
Bedrooms Total
|
4 |
|
Appliances
|
Washer, Dryer, Refrigerator, Stove, Dishwasher |
|
Basement Development
|
Partially Finished |
|
Basement Type
|
N/a (partially Finished) |
|
Constructed Date
|
1956 |
|
Construction Style Attachment
|
Detached |
|
Exterior Finish
|
Vinyl Siding |
|
Foundation Type
|
Concrete Perimeter |
|
Heating Fuel
|
Natural Gas |
|
Roof Material
|
Asphalt Shingle |
|
Roof Style
|
Conventional |
|
Stories Total
|
1 |
|
Size Interior
|
2,187 Ft2 |
|
Total Finished Area
|
2187 Sqft |
|
Type
|
House |
|
Utility Water
|
Municipal Water |
Parking
Land
|
Acreage
|
No |
|
Size Irregular
|
7095 |
|
Size Total
|
7095 Sqft |
|
Size Total Text
|
7095 Sqft |
Rooms
| Level |
Type |
Length |
Width |
Dimensions |
|
Basement |
Bedroom 4 |
13 ft ,5 in |
15 ft ,2 in |
13 ft ,5 in x 15 ft ,2 in |
|
Basement |
Recreational, Games Room |
17 ft ,7 in |
23 ft ,8 in |
17 ft ,7 in x 23 ft ,8 in |
|
Basement |
Flex Space |
18 ft ,4 in |
22 ft ,1 in |
18 ft ,4 in x 22 ft ,1 in |
|
Basement |
Mud Room |
10 ft ,1 in |
6 ft ,4 in |
10 ft ,1 in x 6 ft ,4 in |
|
Basement |
Utility Room |
6 ft ,4 in |
7 ft ,1 in |
6 ft ,4 in x 7 ft ,1 in |
|
Main Level |
Primary Bedroom |
13 ft ,5 in |
15 ft |
13 ft ,5 in x 15 ft |
|
Main Level |
Bedroom 2 |
8 ft ,4 in |
11 ft ,3 in |
8 ft ,4 in x 11 ft ,3 in |
|
Main Level |
Bedroom 3 |
12 ft ,8 in |
11 ft ,5 in |
12 ft ,8 in x 11 ft ,5 in |
|
Main Level |
Foyer |
3 ft ,8 in |
6 ft ,6 in |
3 ft ,8 in x 6 ft ,6 in |
|
Main Level |
Living Room |
19 ft ,3 in |
10 ft ,7 in |
19 ft ,3 in x 10 ft ,7 in |
|
Main Level |
Dining Room |
11 ft ,1 in |
7 ft ,1 in |
11 ft ,1 in x 7 ft ,1 in |
|
Main Level |
Kitchen |
11 ft ,1 in |
14 ft ,6 in |
11 ft ,1 in x 14 ft ,6 in |
|
Main Level |
Laundry Room |
6 ft ,5 in |
9 ft ,4 in |
6 ft ,5 in x 9 ft ,4 in |
https://www.realtor.ca/real-estate/29118773/1527-alward-street-prince-george


