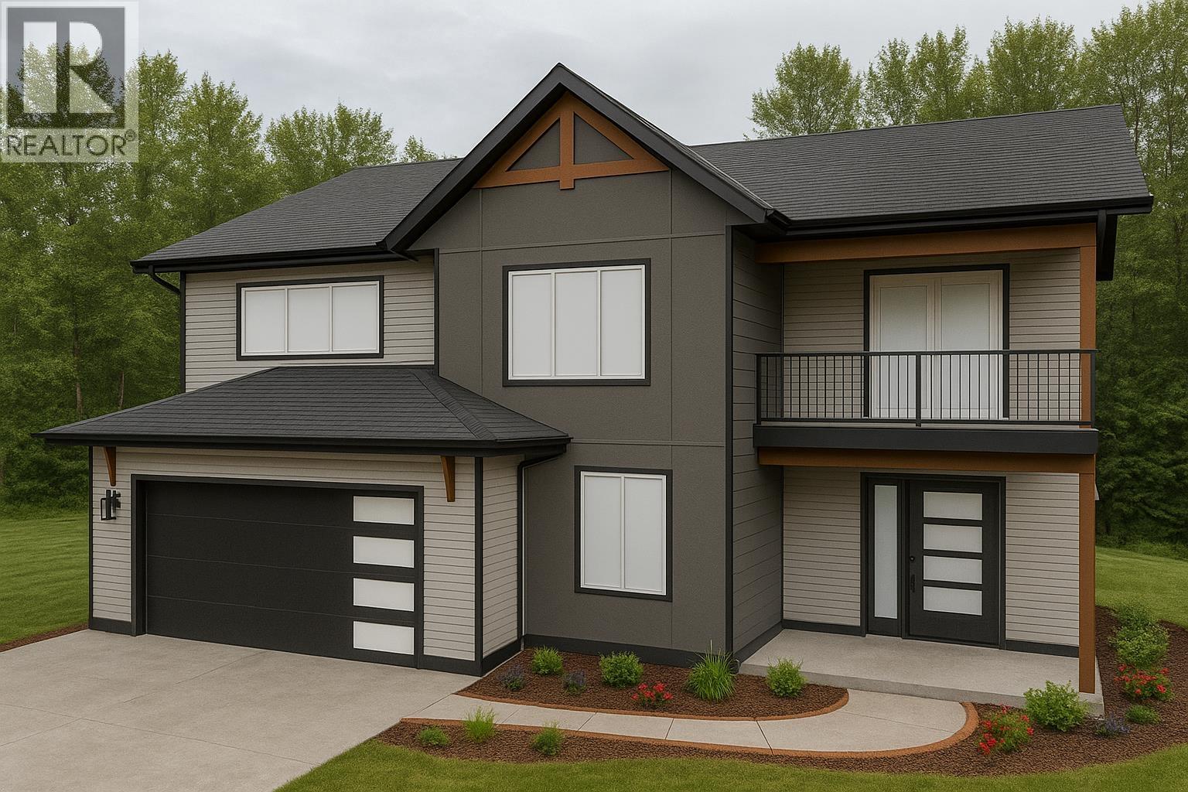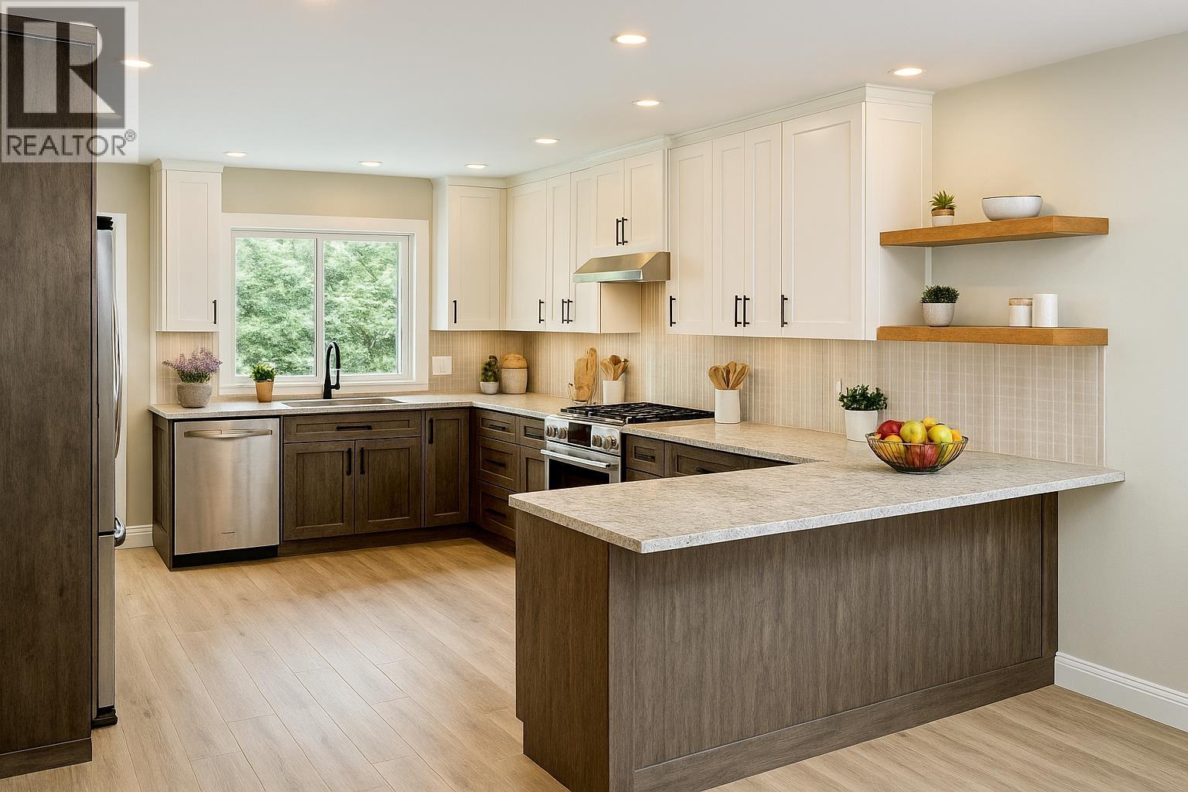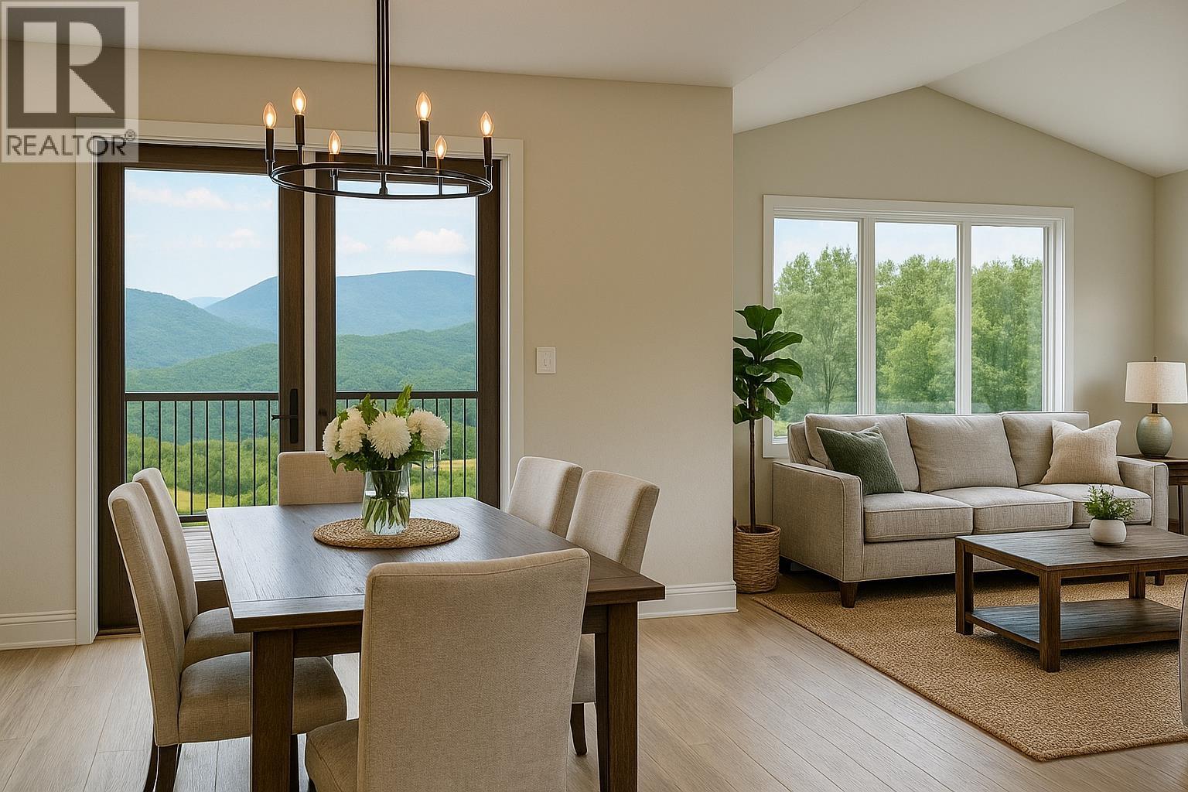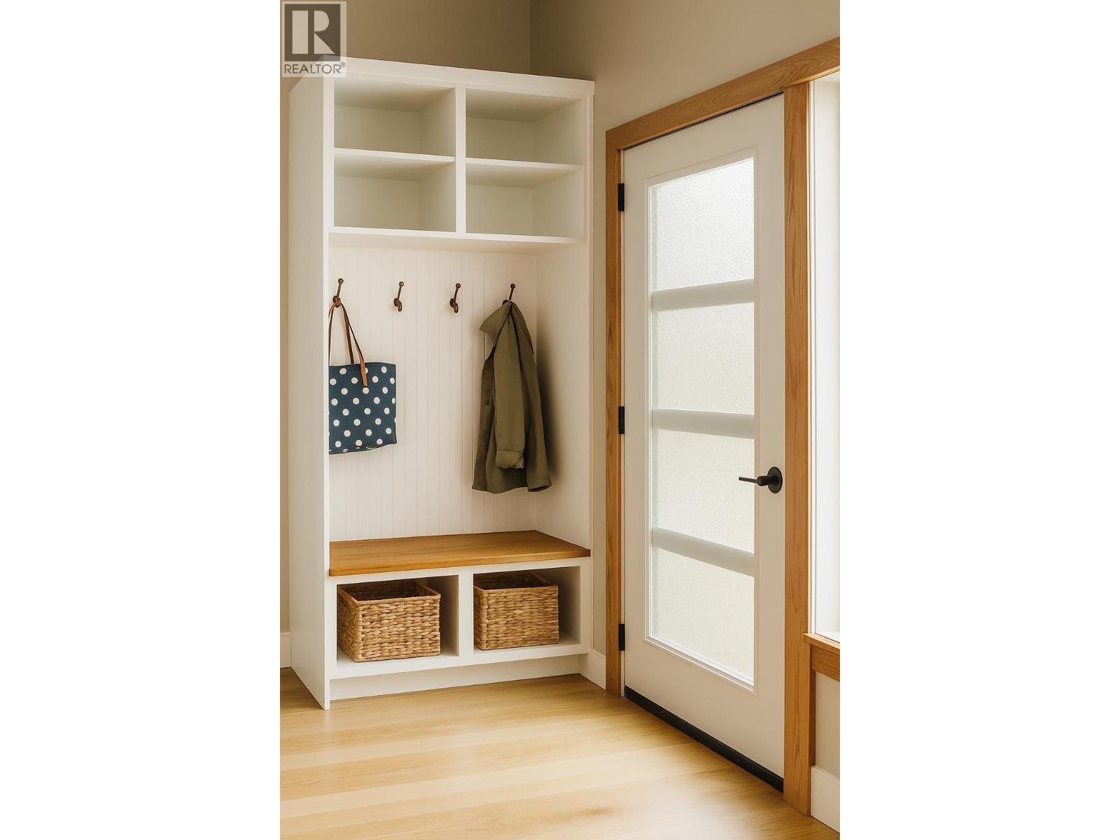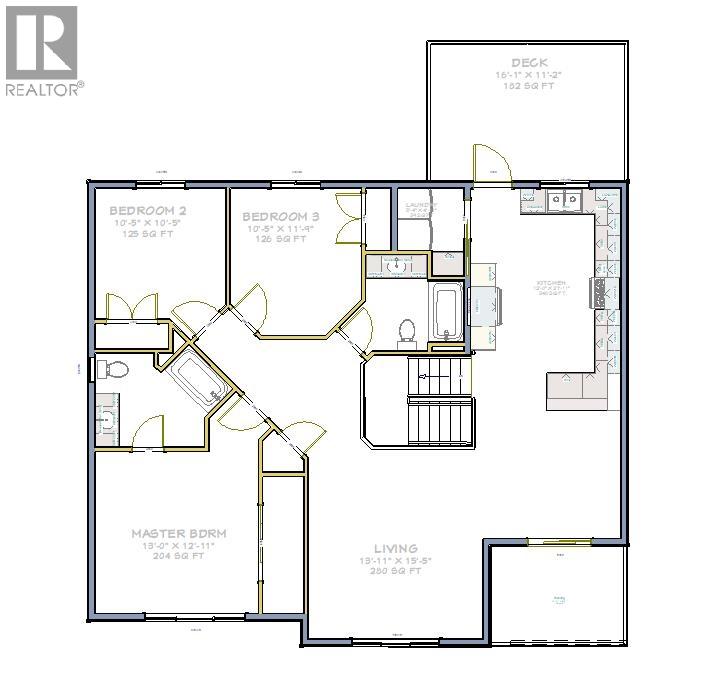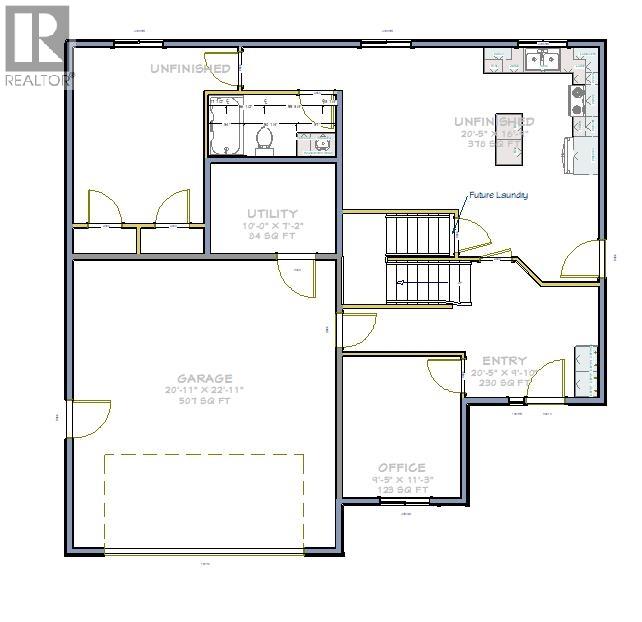3 Bedroom
2 Bathroom
1,812 ft2
Basement Entry
Forced Air
$725,000
This popular layout and build is back! Built by Copper Falls Custom Homes known for their quality builds and located in the new and expanding Legacy Park subdivision. Open concept main floor features 3 generous sized bedrooms including the primary with a 4 piece ensuite, second full bath, plus laundry conveniently located up. Deck off kitchen area to enjoy the summer BBQ's. Downstairs has an office or use as a 4th bedroom depending on needs. All this AND as per Seller: Special reduced interest rate with Integris Credit Union exclusive to Builder! *photos are renderings only*. (id:46156)
Property Details
|
MLS® Number
|
R3068122 |
|
Property Type
|
Single Family |
Building
|
Bathroom Total
|
2 |
|
Bedrooms Total
|
3 |
|
Architectural Style
|
Basement Entry |
|
Basement Development
|
Partially Finished |
|
Basement Type
|
Full (partially Finished) |
|
Constructed Date
|
2025 |
|
Construction Style Attachment
|
Detached |
|
Exterior Finish
|
Vinyl Siding |
|
Foundation Type
|
Concrete Perimeter |
|
Heating Fuel
|
Natural Gas |
|
Heating Type
|
Forced Air |
|
Roof Material
|
Asphalt Shingle |
|
Roof Style
|
Conventional |
|
Stories Total
|
2 |
|
Size Interior
|
1,812 Ft2 |
|
Total Finished Area
|
1812 Sqft |
|
Type
|
House |
|
Utility Water
|
Municipal Water |
Parking
Land
|
Acreage
|
No |
|
Size Irregular
|
7700.5 |
|
Size Total
|
7700.5 Sqft |
|
Size Total Text
|
7700.5 Sqft |
Rooms
| Level |
Type |
Length |
Width |
Dimensions |
|
Lower Level |
Office |
11 ft ,3 in |
9 ft ,4 in |
11 ft ,3 in x 9 ft ,4 in |
|
Lower Level |
Foyer |
10 ft ,7 in |
8 ft ,1 in |
10 ft ,7 in x 8 ft ,1 in |
|
Main Level |
Primary Bedroom |
12 ft ,1 in |
12 ft ,1 in |
12 ft ,1 in x 12 ft ,1 in |
|
Main Level |
Bedroom 2 |
11 ft ,7 in |
10 ft ,5 in |
11 ft ,7 in x 10 ft ,5 in |
|
Main Level |
Bedroom 3 |
10 ft ,5 in |
10 ft ,4 in |
10 ft ,5 in x 10 ft ,4 in |
|
Main Level |
Living Room |
15 ft ,2 in |
13 ft ,1 in |
15 ft ,2 in x 13 ft ,1 in |
|
Main Level |
Dining Room |
11 ft |
11 ft |
11 ft x 11 ft |
|
Main Level |
Kitchen |
16 ft ,9 in |
11 ft ,1 in |
16 ft ,9 in x 11 ft ,1 in |
|
Main Level |
Laundry Room |
5 ft ,5 in |
5 ft ,2 in |
5 ft ,5 in x 5 ft ,2 in |
https://www.realtor.ca/real-estate/29118772/7240-hillu-road-prince-george


