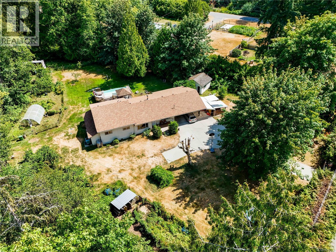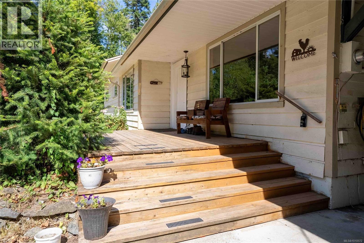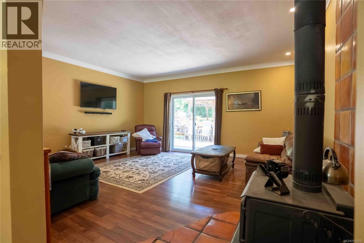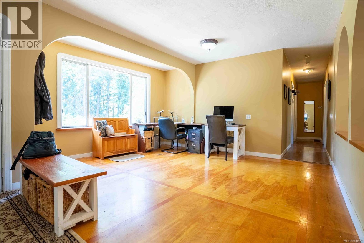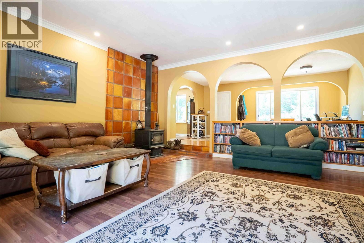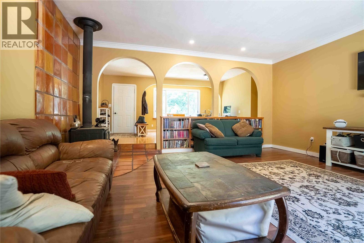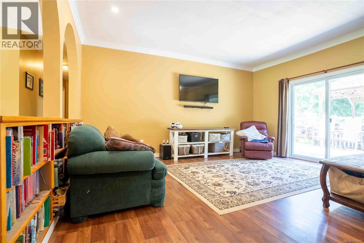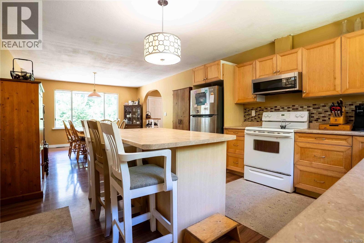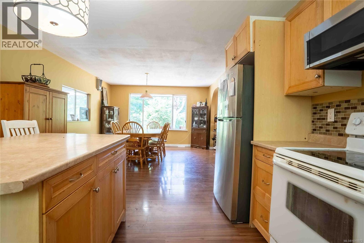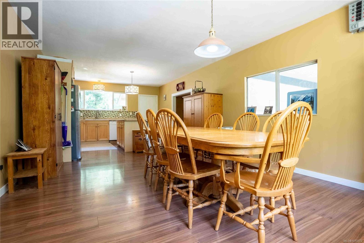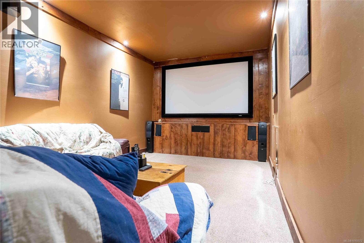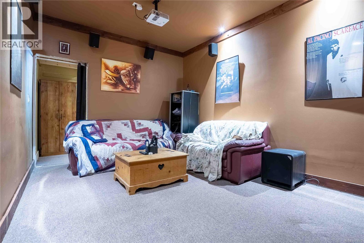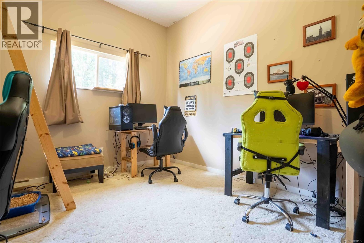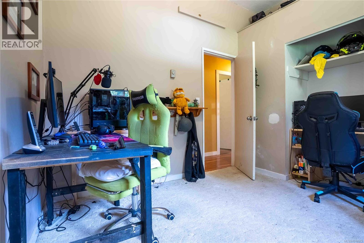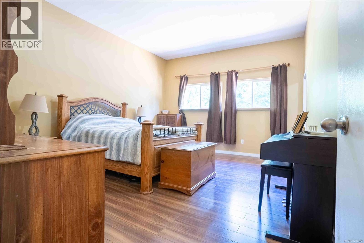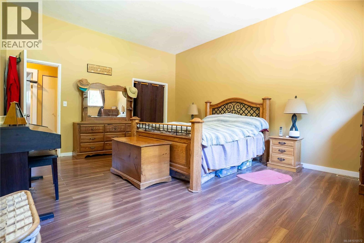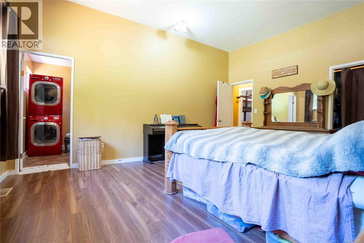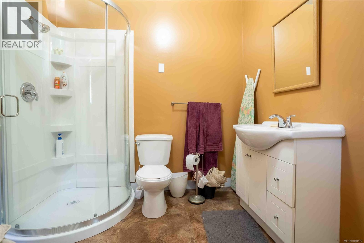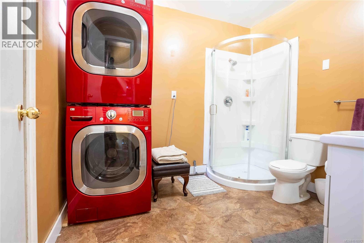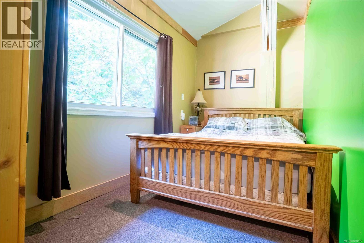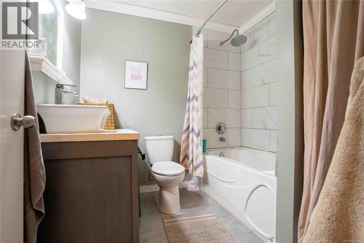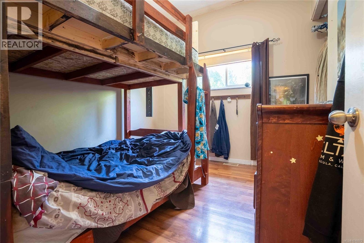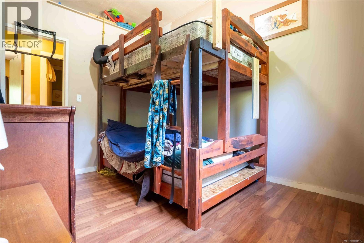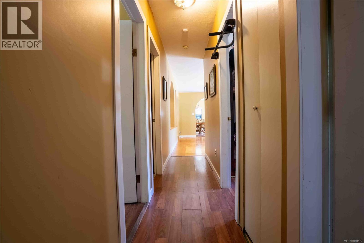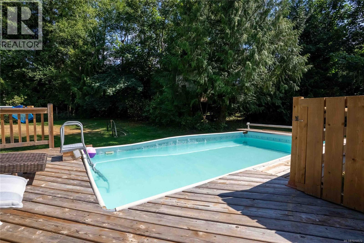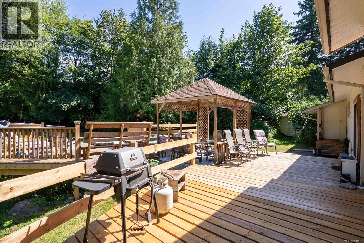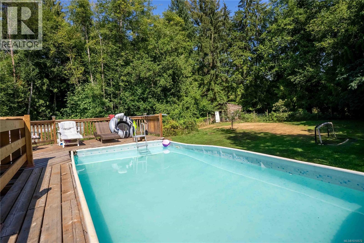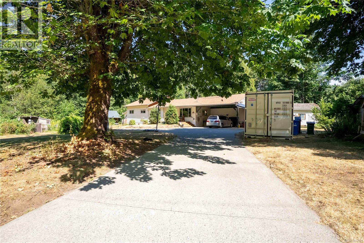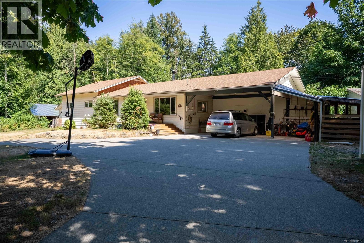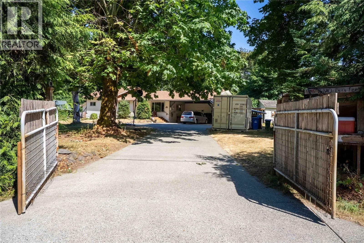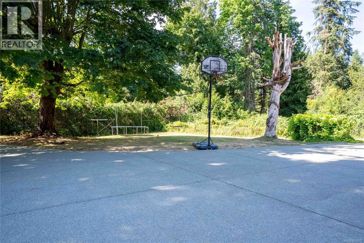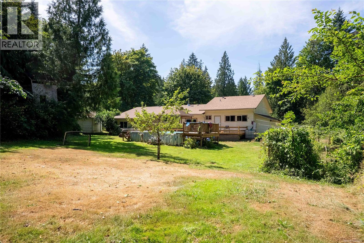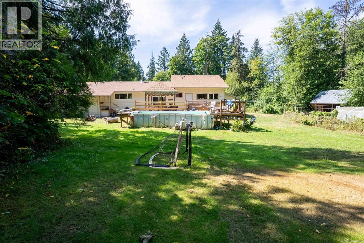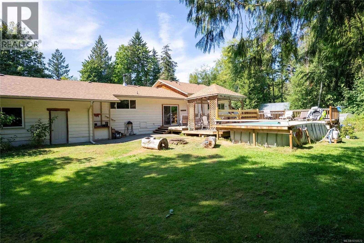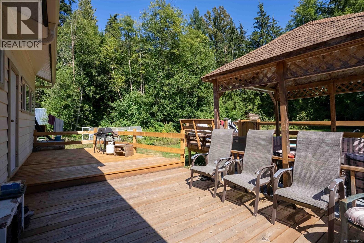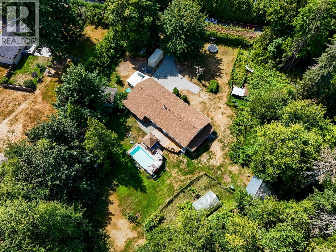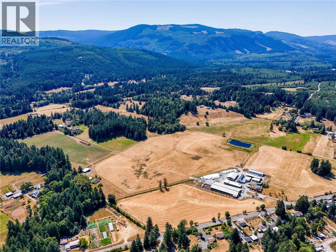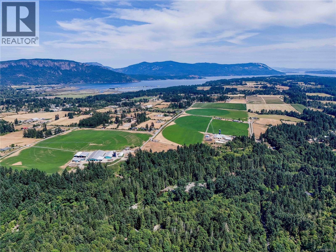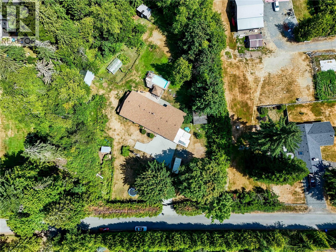3 Bedroom
2 Bathroom
4,088 ft2
Fireplace
None
Heat Pump
Acreage
$995,000
Welcome to 4591 Howie Road North - a private, beautifully maintained property offering the perfect blend of comfort, function, and outdoor enjoyment. Situated on a quiet dead-end road near Bright Angel Park, this 2,176 sq. ft. home features bright, open living spaces. The spacious main living area flows seamlessly from the living and dining rooms to a well-equipped kitchen, while a separate theatre room and office/den provide space for work and entertainment. The primary bedroom includes a 3-piece ensuite, with two additional bedrooms and a full bath completing the layout. Step outside to enjoy a true outdoor retreat: a deck with above ground pool, covered seating areas, and lush gardens brimming with raspberries and strawberries - ideal for garden enthusiasts. Additional highlights include a new roof, gutters with leaf guard, new septic system, heat pump, concrete driveway, and ample covered storage. With the potential to achieve farm status through chicken egg sales, this property offers unique lifestyle flexibility. A rare opportunity to enjoy peaceful rural living with modern comfort - just minutes from parks, schools, and amenities. (id:46156)
Property Details
|
MLS® Number
|
1010572 |
|
Property Type
|
Single Family |
|
Neigbourhood
|
Cowichan Station/Glenora |
|
Features
|
Acreage, Level Lot, Private Setting, Southern Exposure, Other |
|
Parking Space Total
|
6 |
|
Plan
|
Vip26894 |
|
Structure
|
Workshop |
Building
|
Bathroom Total
|
2 |
|
Bedrooms Total
|
3 |
|
Constructed Date
|
1976 |
|
Cooling Type
|
None |
|
Fireplace Present
|
Yes |
|
Fireplace Total
|
1 |
|
Heating Fuel
|
Electric |
|
Heating Type
|
Heat Pump |
|
Size Interior
|
4,088 Ft2 |
|
Total Finished Area
|
2176 Sqft |
|
Type
|
House |
Land
|
Acreage
|
Yes |
|
Size Irregular
|
1.57 |
|
Size Total
|
1.57 Ac |
|
Size Total Text
|
1.57 Ac |
|
Zoning Description
|
A2 |
|
Zoning Type
|
Agricultural |
Rooms
| Level |
Type |
Length |
Width |
Dimensions |
|
Main Level |
Storage |
12 ft |
9 ft |
12 ft x 9 ft |
|
Main Level |
Storage |
10 ft |
10 ft |
10 ft x 10 ft |
|
Main Level |
Storage |
6 ft |
18 ft |
6 ft x 18 ft |
|
Main Level |
Storage |
6 ft |
9 ft |
6 ft x 9 ft |
|
Main Level |
Porch |
15 ft |
10 ft |
15 ft x 10 ft |
|
Main Level |
Bathroom |
|
|
4-Piece |
|
Main Level |
Bedroom |
12 ft |
11 ft |
12 ft x 11 ft |
|
Main Level |
Entrance |
13 ft |
16 ft |
13 ft x 16 ft |
|
Main Level |
Living Room |
18 ft |
17 ft |
18 ft x 17 ft |
|
Main Level |
Dining Room |
13 ft |
16 ft |
13 ft x 16 ft |
|
Main Level |
Kitchen |
13 ft |
12 ft |
13 ft x 12 ft |
|
Main Level |
Sitting Room |
13 ft |
15 ft |
13 ft x 15 ft |
|
Main Level |
Media |
15 ft |
11 ft |
15 ft x 11 ft |
|
Main Level |
Office |
13 ft |
7 ft |
13 ft x 7 ft |
|
Main Level |
Mud Room |
7 ft |
7 ft |
7 ft x 7 ft |
|
Main Level |
Primary Bedroom |
14 ft |
17 ft |
14 ft x 17 ft |
|
Main Level |
Ensuite |
|
|
3-Piece |
|
Main Level |
Bedroom |
12 ft |
11 ft |
12 ft x 11 ft |
|
Other |
Workshop |
15 ft |
15 ft |
15 ft x 15 ft |
https://www.realtor.ca/real-estate/29123520/4591-howie-rd-n-duncan-cowichan-stationglenora


