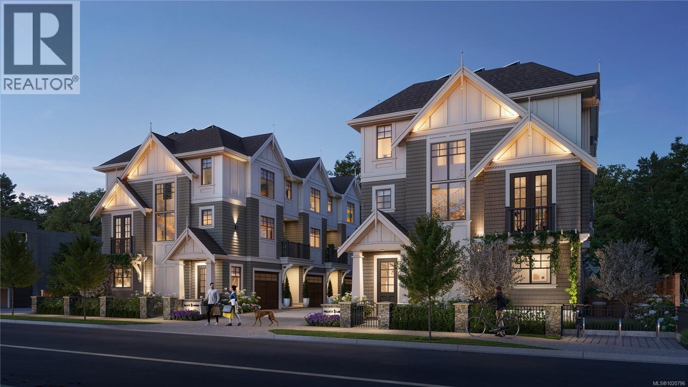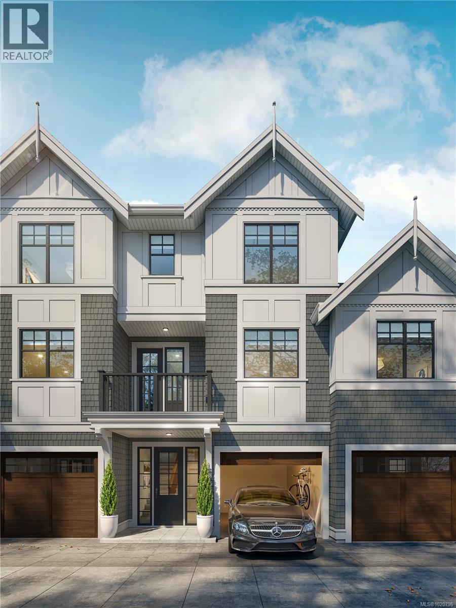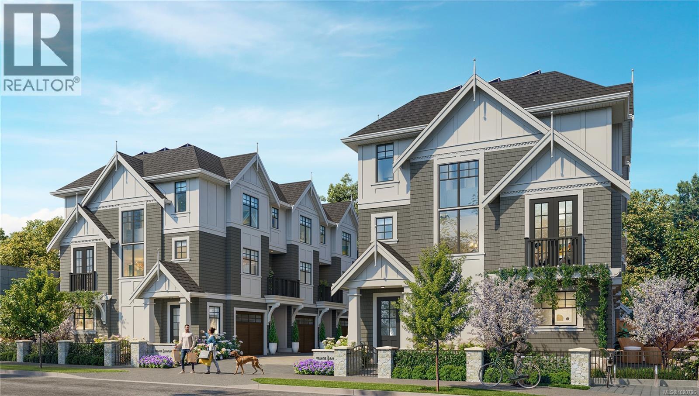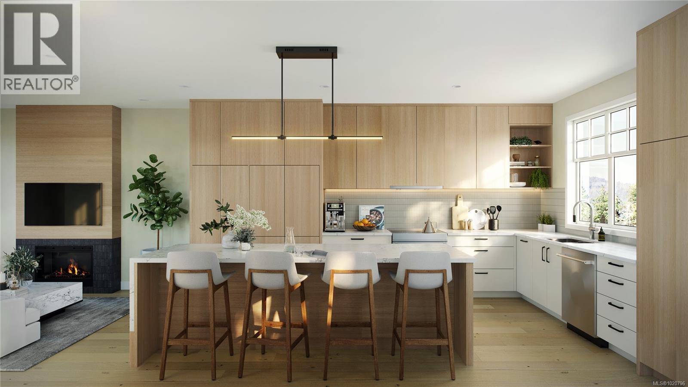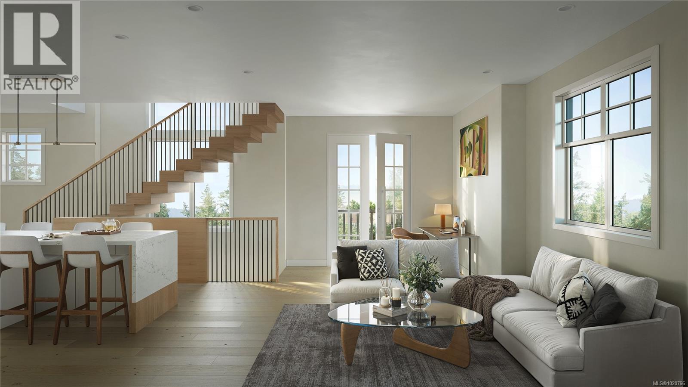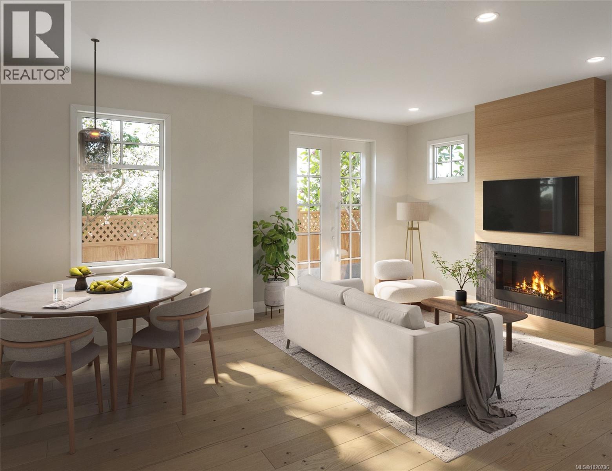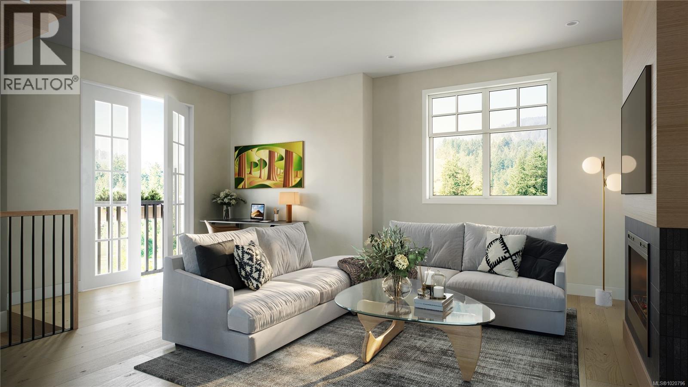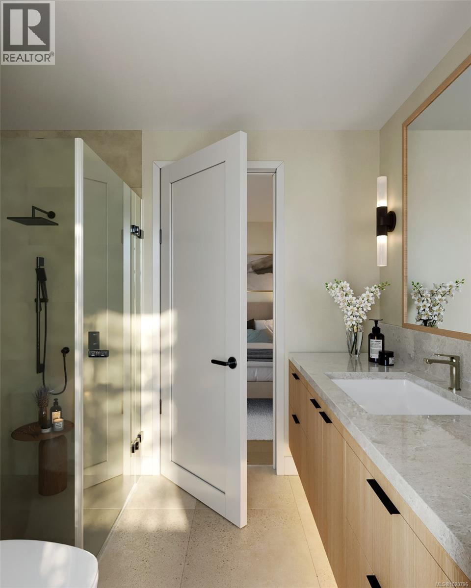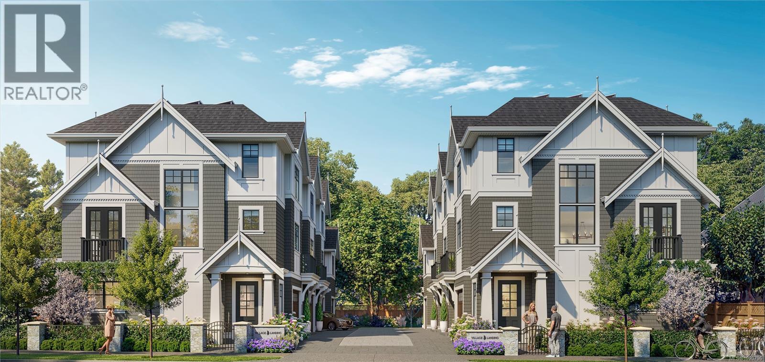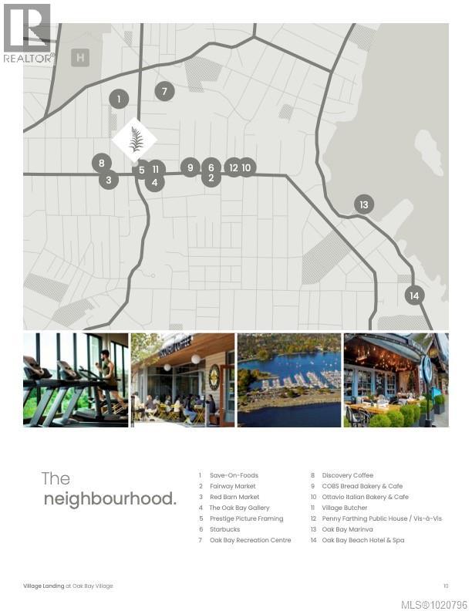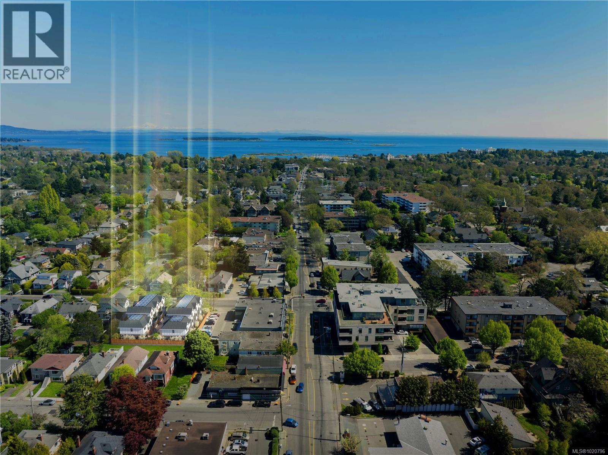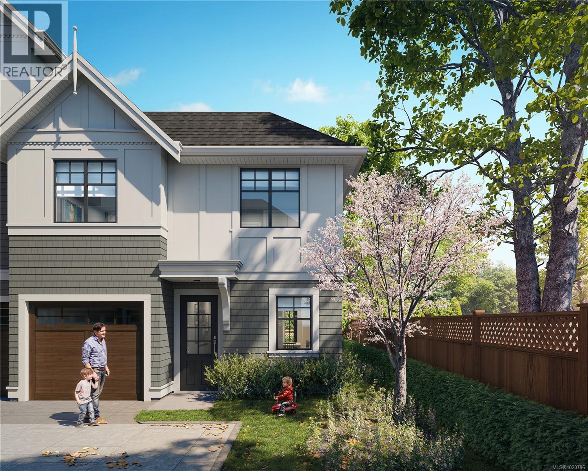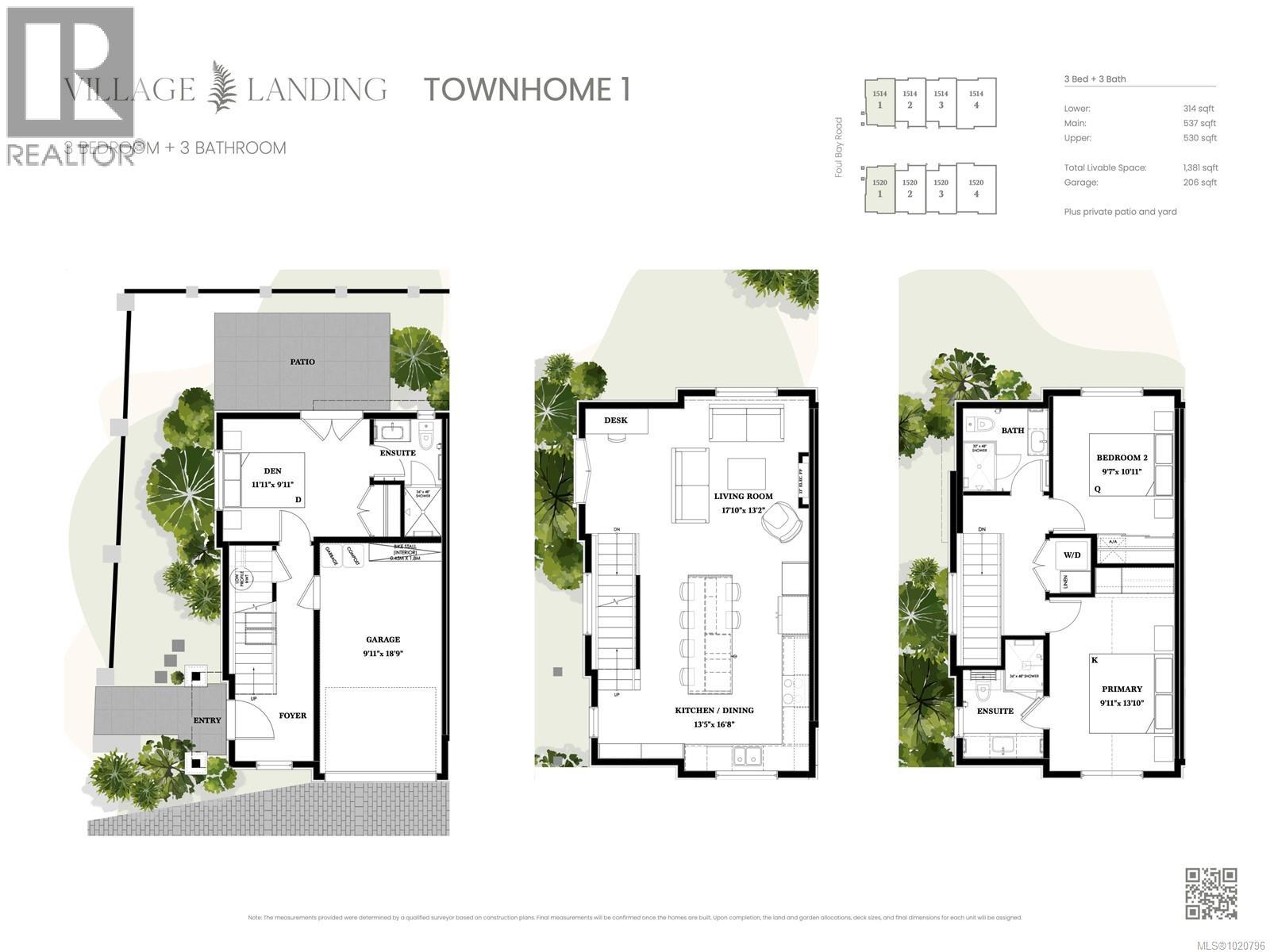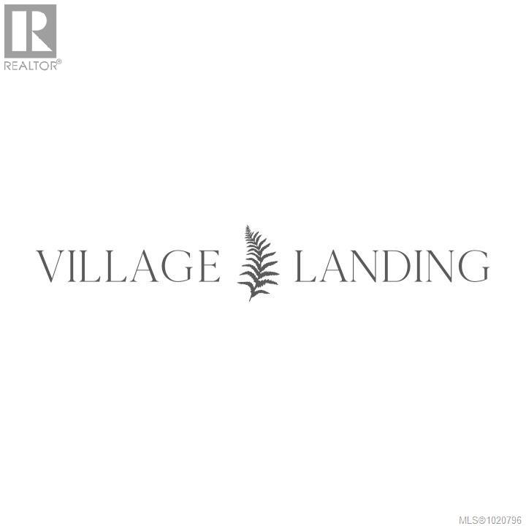3 Bedroom
3 Bathroom
1,667 ft2
Character, Contemporary
Fireplace
Air Conditioned
Forced Air, Heat Pump
$1,389,000
Exceptional location—at the foot of Oak Bay Village, Village Landing is an exclusive of just eight homes, literal steps to cafés, groceries, shops and recreation. Brought to life by award-winning Zebra Design, this bright three bedroom, three-bath home offers quality finishings comparable to a custom build; wide-plank hardwood floors, white oak cabinetry, elegant lighting, and central heating and cooling. The entry level features a private bedroom/guest room or den with 3-piece ensuite and access to a private patio and rear yard. The spacious main level is open-concept with a stunning kitchen featuring a finger-tile backsplash, Fisher & Paykel premium appliances, pantry, and a 10-ft island with seating. Relax in the living area beside the beautifully finished fireplace with oak surround and a dark tile feature. The upper floor includes a spacious primary bedroom with ensuite, additional bedroom and 4 piece bath, plus laundry area with full-size washer and dryer. Your private garage, complete with 9-ft ceilings, is equipped with an EV charger. Save on monthly costs thanks to a high-performance, low-energy build (BC Energy Step Code 4) for year-round comfort and lower operating costs, plus rooftop solar, premium fibreglass windows, and energy-efficient appliances. Close to excellent schools, beautiful parks, great dining, and a short stroll to the ocean. Pre-completion pricing in effect—homes from $1,389,000! Live in a finely crafted, high-quality new residence in the world’s #1 Small City (Condé Nast Traveler Readers’ Choice Awards 2025)! (id:46156)
Property Details
|
MLS® Number
|
1020796 |
|
Property Type
|
Single Family |
|
Neigbourhood
|
Jubilee |
|
Community Features
|
Pets Allowed, Family Oriented |
|
Features
|
Central Location, Southern Exposure, Other, Marine Oriented |
|
Parking Space Total
|
1 |
|
Structure
|
Patio(s) |
|
View Type
|
City View, Mountain View |
Building
|
Bathroom Total
|
3 |
|
Bedrooms Total
|
3 |
|
Appliances
|
Refrigerator, Stove, Washer, Dryer |
|
Architectural Style
|
Character, Contemporary |
|
Constructed Date
|
2026 |
|
Cooling Type
|
Air Conditioned |
|
Fire Protection
|
Fire Alarm System, Sprinkler System-fire |
|
Fireplace Present
|
Yes |
|
Fireplace Total
|
1 |
|
Heating Fuel
|
Electric |
|
Heating Type
|
Forced Air, Heat Pump |
|
Size Interior
|
1,667 Ft2 |
|
Total Finished Area
|
1381 Sqft |
|
Type
|
Row / Townhouse |
Land
|
Access Type
|
Road Access |
|
Acreage
|
No |
|
Size Irregular
|
1587 |
|
Size Total
|
1587 Sqft |
|
Size Total Text
|
1587 Sqft |
|
Zoning Type
|
Residential |
Rooms
| Level |
Type |
Length |
Width |
Dimensions |
|
Second Level |
Kitchen |
|
|
13'5 x 16'8 |
|
Second Level |
Living Room |
18 ft |
13 ft |
18 ft x 13 ft |
|
Third Level |
Bathroom |
|
|
4-Piece |
|
Third Level |
Bedroom |
|
11 ft |
Measurements not available x 11 ft |
|
Third Level |
Ensuite |
|
|
3-Piece |
|
Third Level |
Primary Bedroom |
10 ft |
14 ft |
10 ft x 14 ft |
|
Main Level |
Patio |
10 ft |
8 ft |
10 ft x 8 ft |
|
Main Level |
Ensuite |
|
|
3-Piece |
|
Main Level |
Bedroom |
12 ft |
13 ft |
12 ft x 13 ft |
https://www.realtor.ca/real-estate/29123318/1-1520-foul-bay-rd-victoria-jubilee


