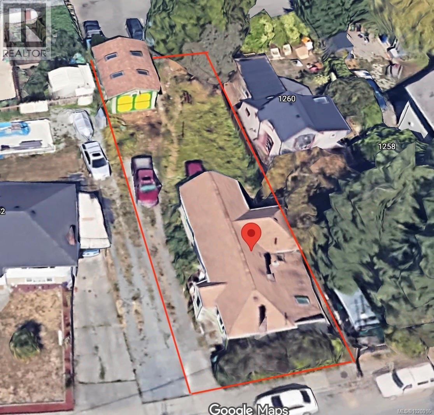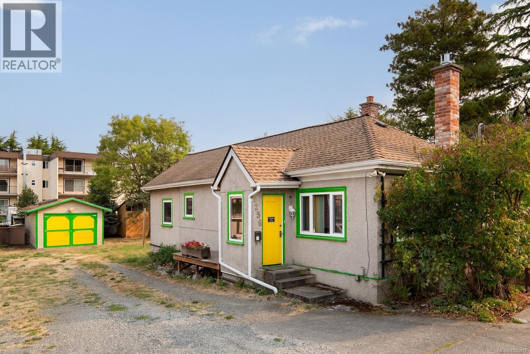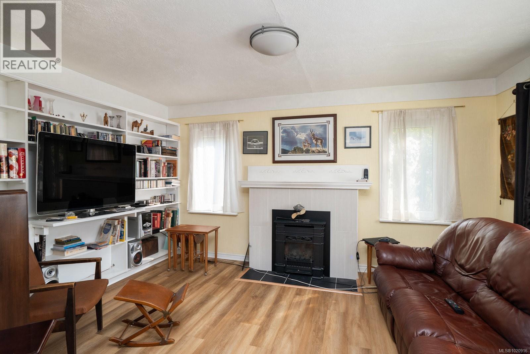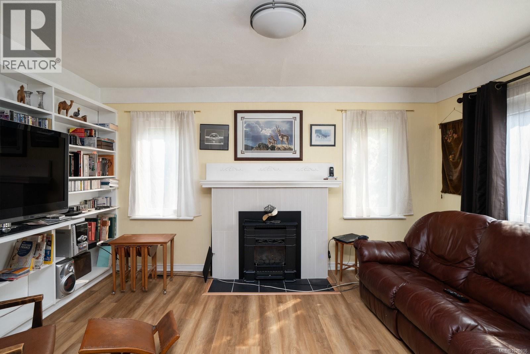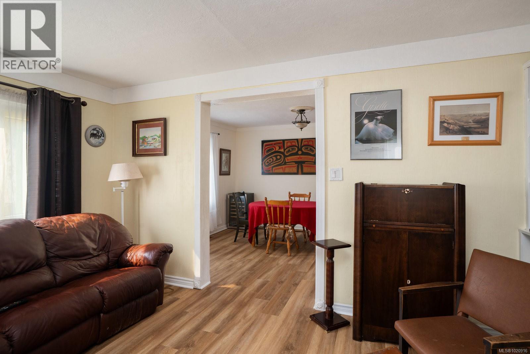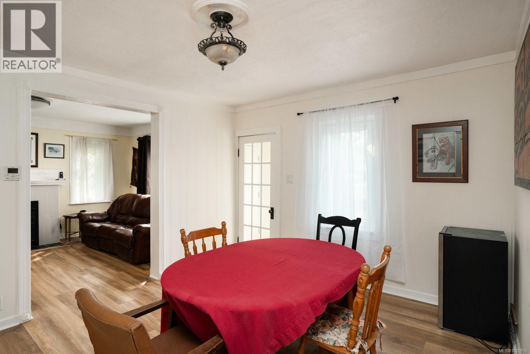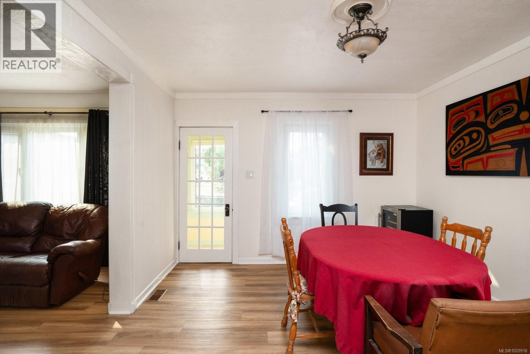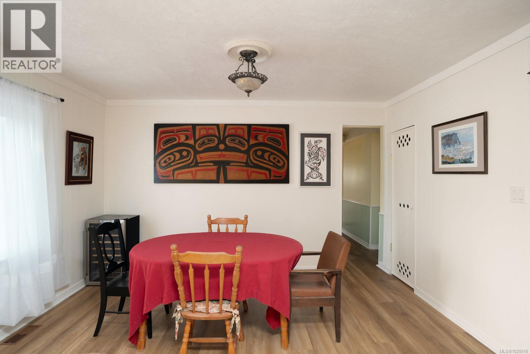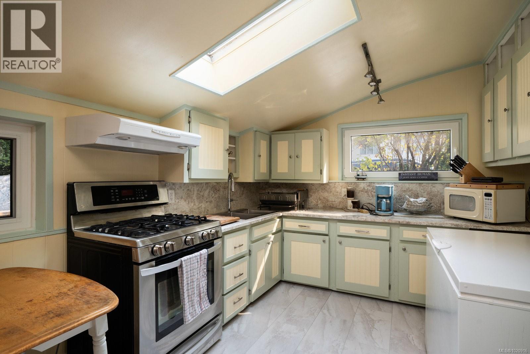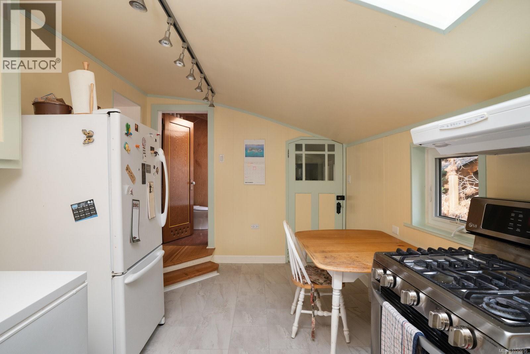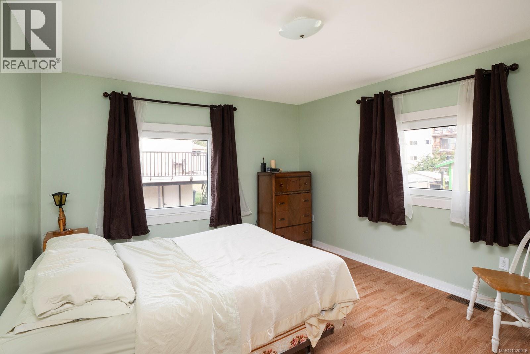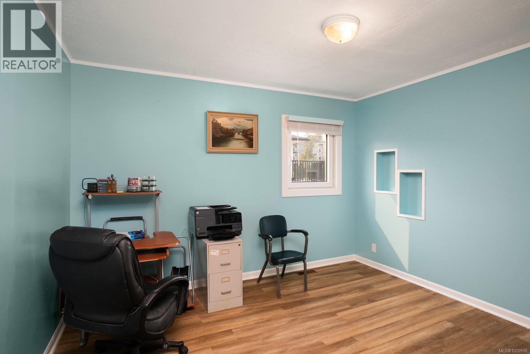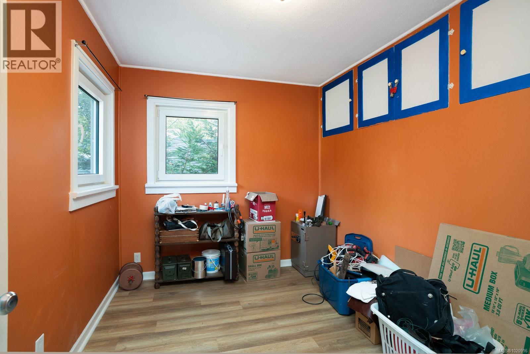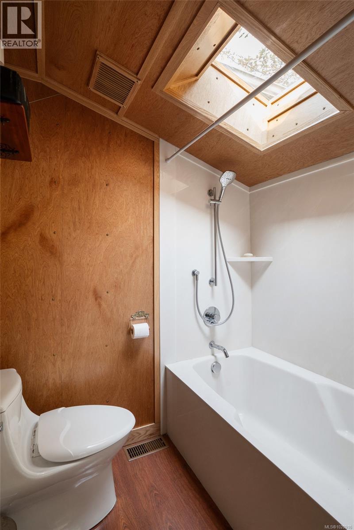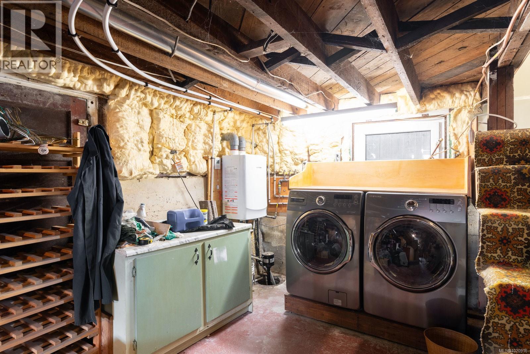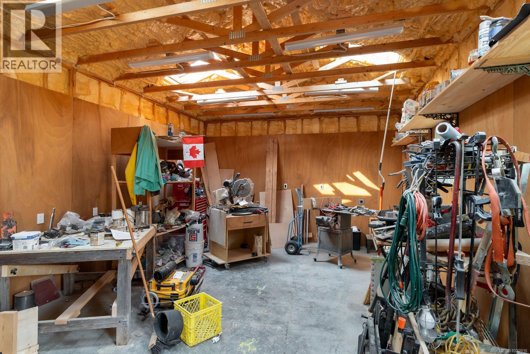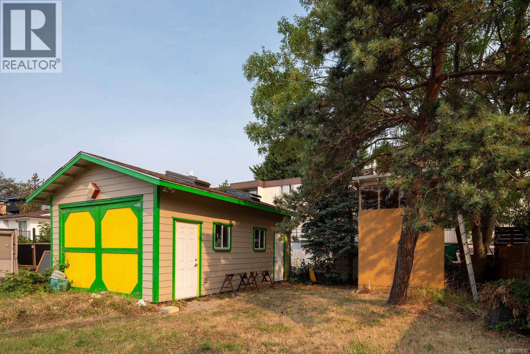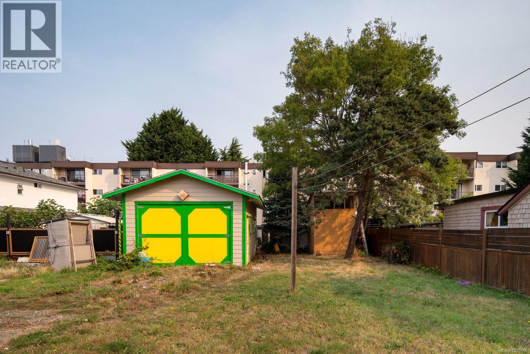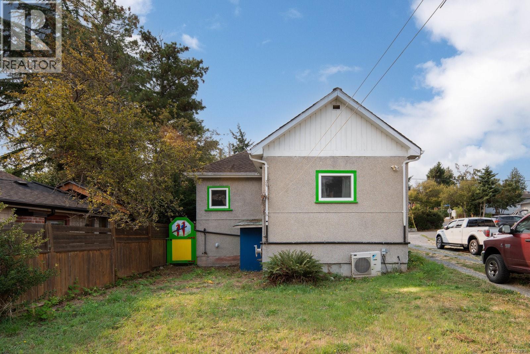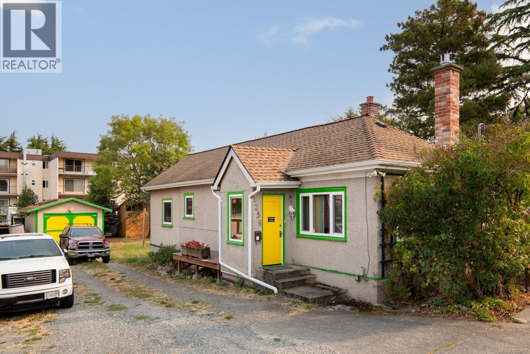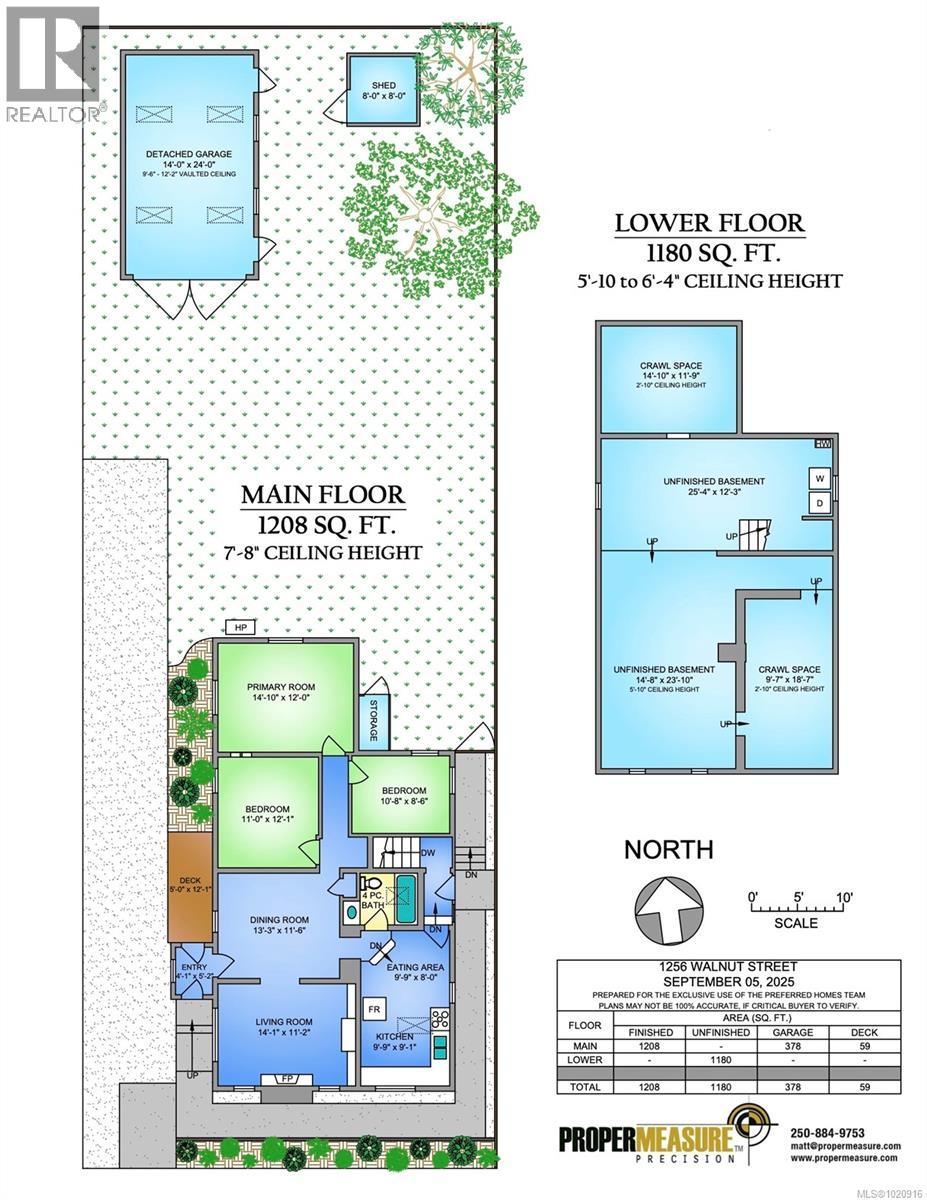3 Bedroom
1 Bathroom
2,388 ft2
Fireplace
Air Conditioned
Heat Pump
$889,900
Charming 3-bedroom, 1-bath bungalow in the heart of Fernwood, offering comfort today and opportunity for tomorrow. Modern upgrades include a 200-amp panel, vinyl windows, heat pump, and a cozy gas fireplace, making this home efficient and inviting. The unfinished basement provides ample storage with room to grow, while the large detached workshop/garage (built in 2011) is ideal for projects, hobbies, or extra parking. Set on a generous lot with plentiful parking, the property holds excellent development potential—whether expanding the existing home, adding a suite, or exploring future redevelopment options. All this in a walkable, thriving community just steps to Fernwood Square’s cafés, theatres, and parks, and only minutes to downtown Victoria. A rare chance to secure a versatile property that combines character, lifestyle, and outstanding investment value in one of the city’s most vibrant neighbourhoods. (id:46156)
Property Details
|
MLS® Number
|
1020916 |
|
Property Type
|
Single Family |
|
Neigbourhood
|
Fernwood |
|
Parking Space Total
|
5 |
|
Plan
|
Vip140 |
|
Structure
|
Shed, Workshop |
Building
|
Bathroom Total
|
1 |
|
Bedrooms Total
|
3 |
|
Appliances
|
Refrigerator, Stove, Washer, Dryer |
|
Constructed Date
|
1938 |
|
Cooling Type
|
Air Conditioned |
|
Fireplace Present
|
Yes |
|
Fireplace Total
|
1 |
|
Heating Type
|
Heat Pump |
|
Size Interior
|
2,388 Ft2 |
|
Total Finished Area
|
1208 Sqft |
|
Type
|
House |
Land
|
Acreage
|
No |
|
Size Irregular
|
6057 |
|
Size Total
|
6057 Sqft |
|
Size Total Text
|
6057 Sqft |
|
Zoning Type
|
Residential |
Rooms
| Level |
Type |
Length |
Width |
Dimensions |
|
Main Level |
Bathroom |
|
|
4-Piece |
|
Main Level |
Bedroom |
11 ft |
9 ft |
11 ft x 9 ft |
|
Main Level |
Bedroom |
11 ft |
12 ft |
11 ft x 12 ft |
|
Main Level |
Primary Bedroom |
15 ft |
12 ft |
15 ft x 12 ft |
|
Main Level |
Dining Nook |
10 ft |
8 ft |
10 ft x 8 ft |
|
Main Level |
Kitchen |
10 ft |
9 ft |
10 ft x 9 ft |
|
Main Level |
Dining Room |
13 ft |
12 ft |
13 ft x 12 ft |
|
Main Level |
Living Room |
14 ft |
11 ft |
14 ft x 11 ft |
|
Main Level |
Entrance |
4 ft |
5 ft |
4 ft x 5 ft |
|
Other |
Storage |
8 ft |
8 ft |
8 ft x 8 ft |
https://www.realtor.ca/real-estate/29123171/1256-walnut-st-victoria-fernwood


