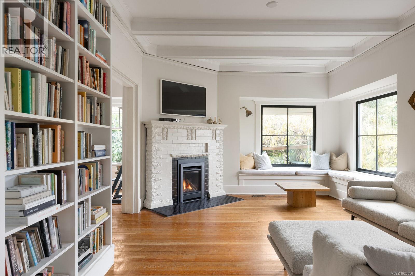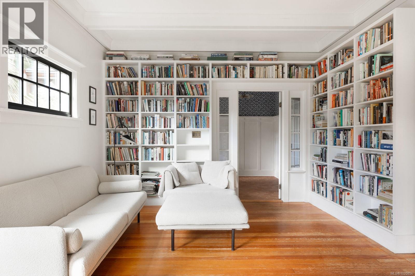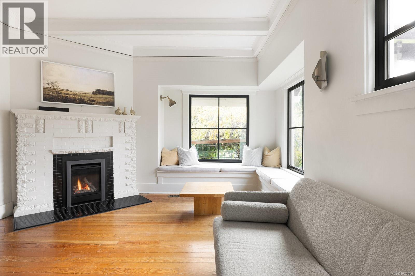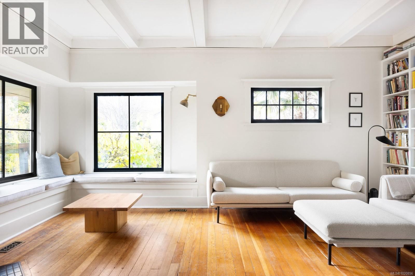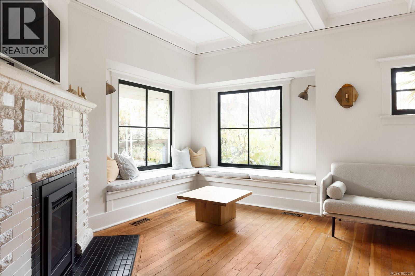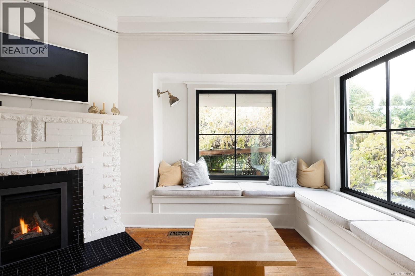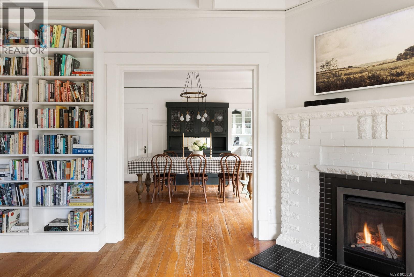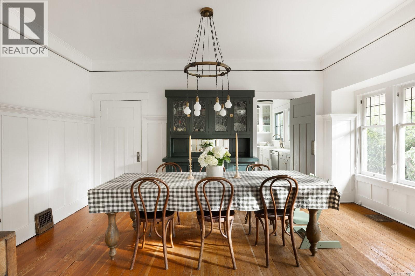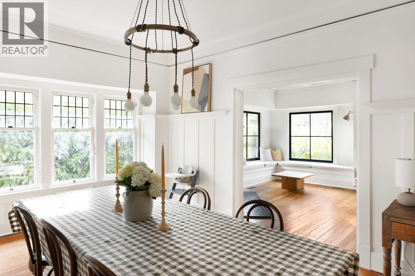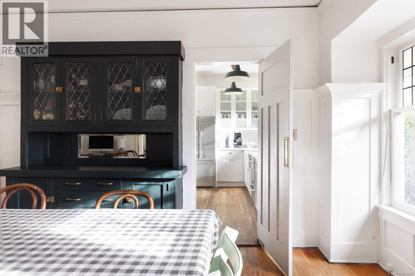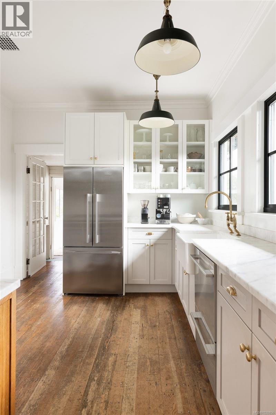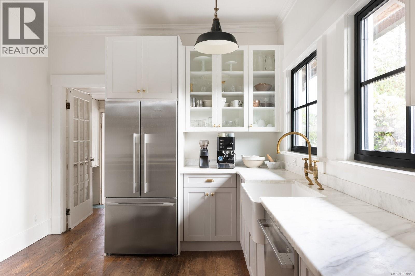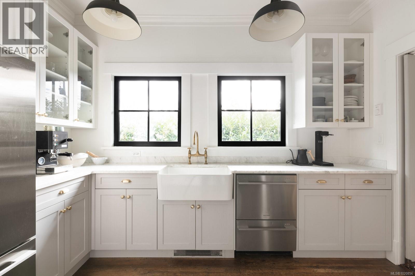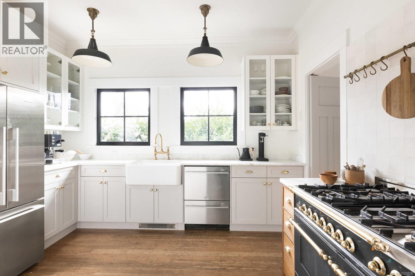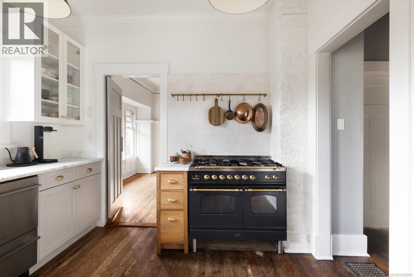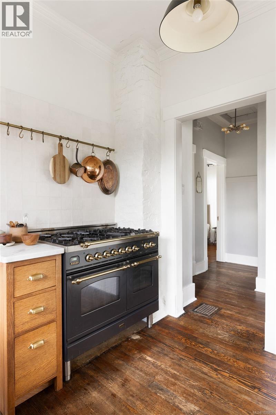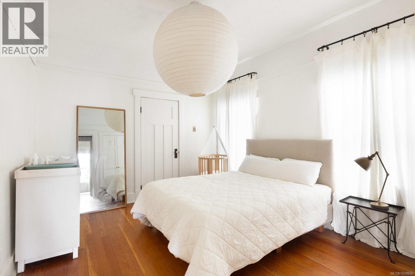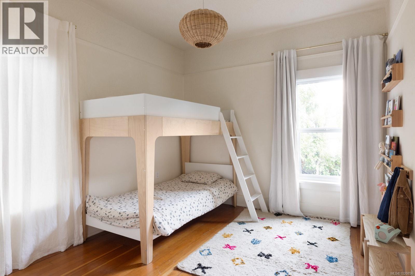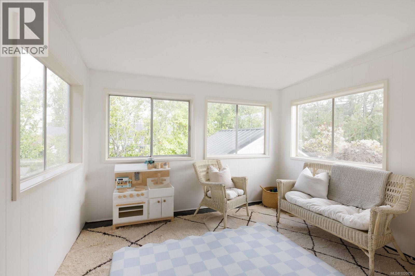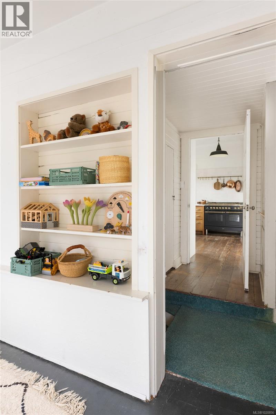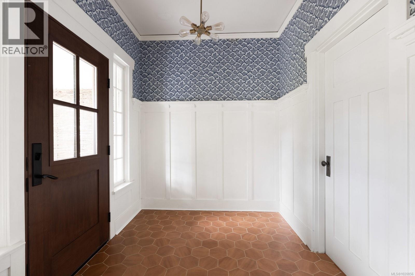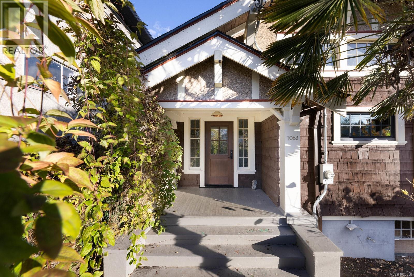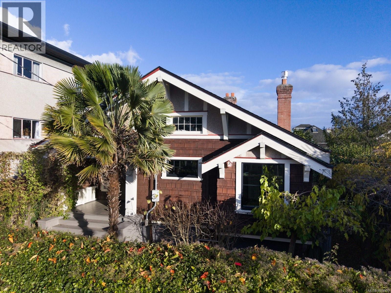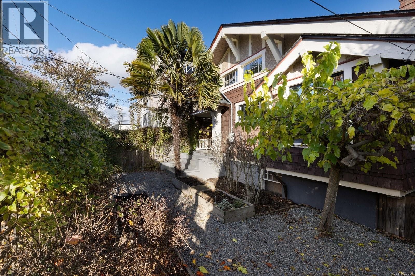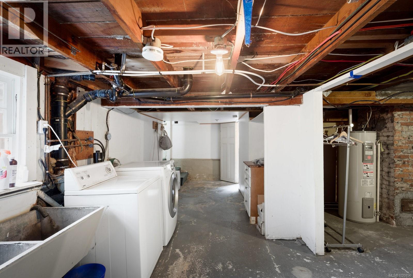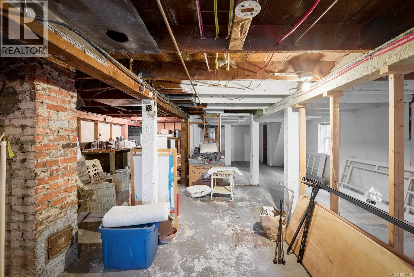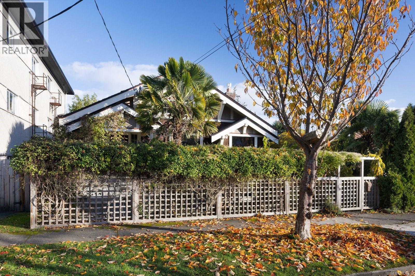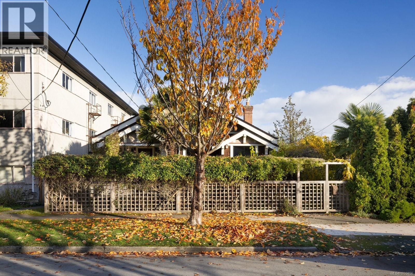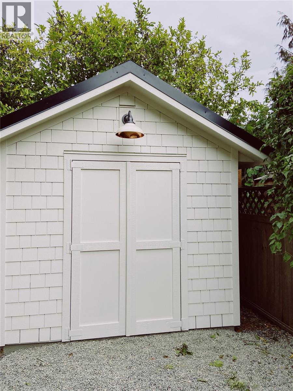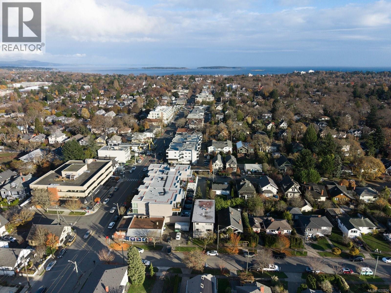2 Bedroom
1 Bathroom
2,635 ft2
Other
Fireplace
None
Baseboard Heaters
$1,300,000
Charming 1913 Arts & Crafts home on a quiet Fairfield street, steps to Oak Bay Avenue Village. A formal foyer opens into a warm living room featuring 9-ft coffered ceilings, a new gas fireplace, bright corner windows, and a custom built-in bookshelf. The spacious dining room with beautiful period built-ins, perfect for family gatherings and entertaining, flows into a chic kitchen with timeless cabinetry, solid brass fixtures, marble countertops, and an ILVE gas stove. The main level offers 2 generous bedrooms, an updated 4-piece bath with heated tile floors plus a sunroom/den at the back of the home. The full, undeveloped basement provides a large laundry area, abundant storage, and excellent potential for future living space. Outside, the easy-care, fully fenced yard, with new 8x9 shed, is ideal for gardeners and furry friends alike. All located in a highly walkable, sought-after neighbourhood close to shopping, recreation centres, Jubilee Hospital, banks, parks, and more. (id:46156)
Open House
This property has open houses!
Starts at:
1:00 pm
Ends at:
3:00 pm
Property Details
|
MLS® Number
|
1020856 |
|
Property Type
|
Single Family |
|
Neigbourhood
|
Fairfield East |
|
Features
|
Rectangular |
|
Plan
|
Vip1563 |
Building
|
Bathroom Total
|
1 |
|
Bedrooms Total
|
2 |
|
Appliances
|
Refrigerator, Stove, Washer, Dryer |
|
Architectural Style
|
Other |
|
Constructed Date
|
1913 |
|
Cooling Type
|
None |
|
Fireplace Present
|
Yes |
|
Fireplace Total
|
1 |
|
Heating Fuel
|
Electric |
|
Heating Type
|
Baseboard Heaters |
|
Size Interior
|
2,635 Ft2 |
|
Total Finished Area
|
1379 Sqft |
|
Type
|
House |
Parking
Land
|
Acreage
|
No |
|
Size Irregular
|
3720 |
|
Size Total
|
3720 Sqft |
|
Size Total Text
|
3720 Sqft |
|
Zoning Type
|
Residential |
Rooms
| Level |
Type |
Length |
Width |
Dimensions |
|
Second Level |
Other |
|
|
6'3 x 3'4 |
|
Second Level |
Den |
|
|
11'4 x 10'1 |
|
Second Level |
Bedroom |
|
|
10'7 x 11'9 |
|
Second Level |
Bathroom |
|
|
4-Piece |
|
Second Level |
Primary Bedroom |
|
|
11'3 x 12'10 |
|
Second Level |
Kitchen |
|
|
10'2 x 12'0 |
|
Second Level |
Dining Room |
|
|
17'1 x 12'7 |
|
Second Level |
Living Room |
|
|
17'9 x 12'3 |
|
Second Level |
Entrance |
|
|
9'1 x 7'4 |
|
Lower Level |
Laundry Room |
|
|
26'8 x 8'8 |
|
Lower Level |
Storage |
|
|
7'10 x 21'6 |
https://www.realtor.ca/real-estate/29122961/1063-bank-st-victoria-fairfield-east


