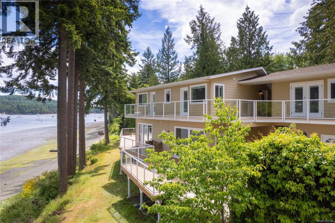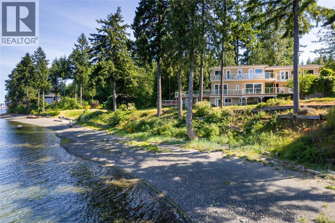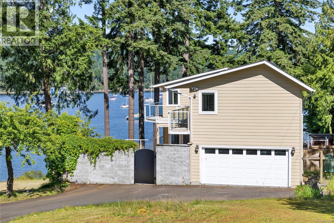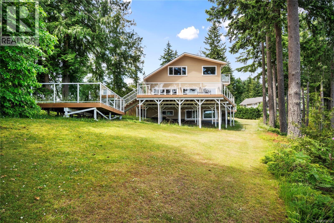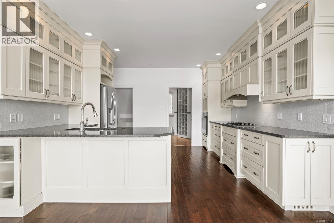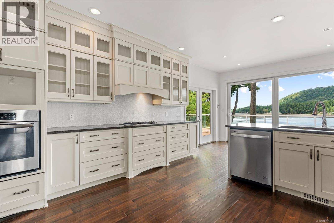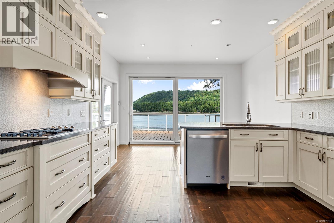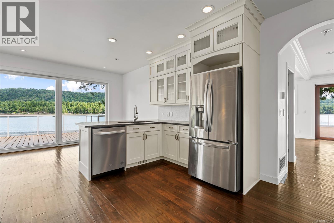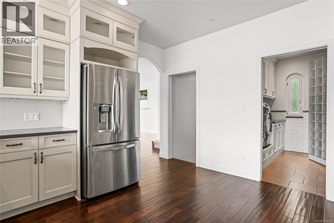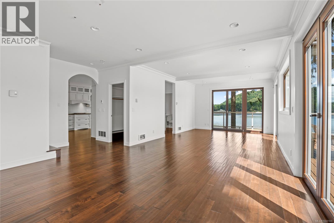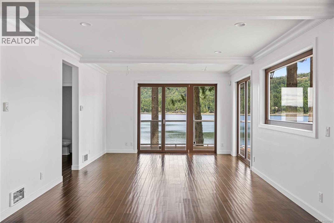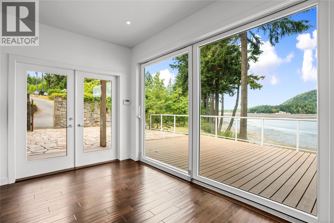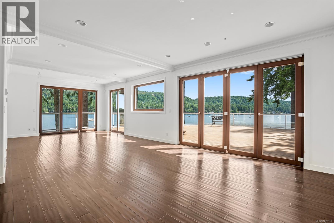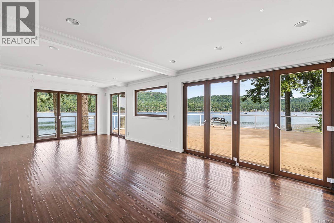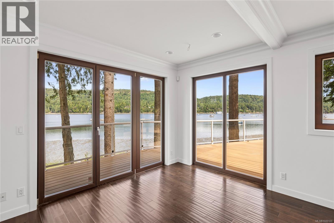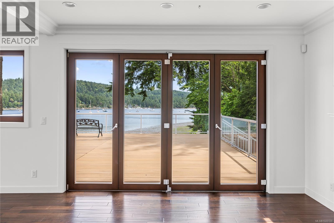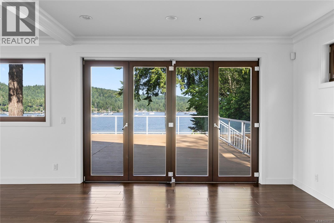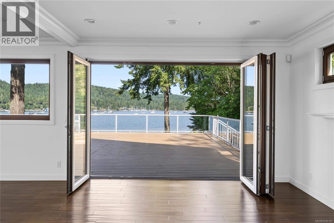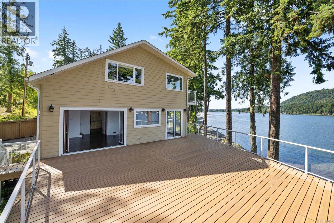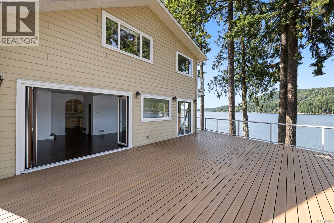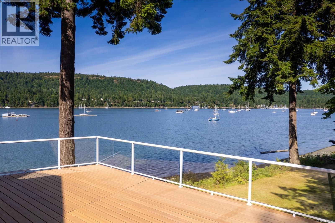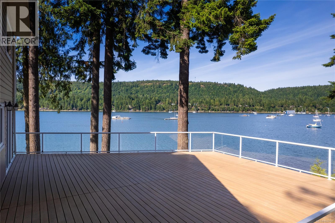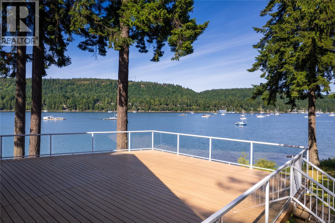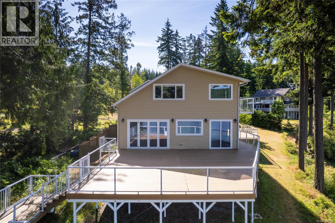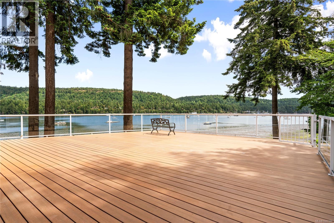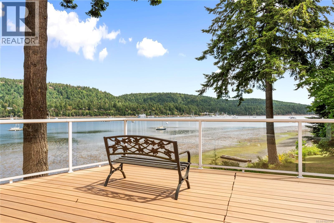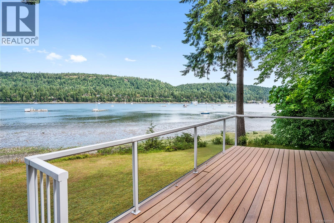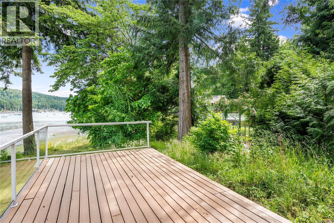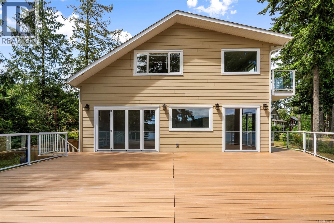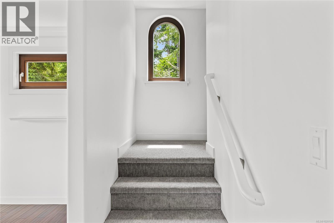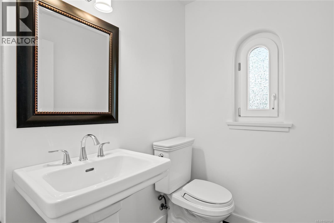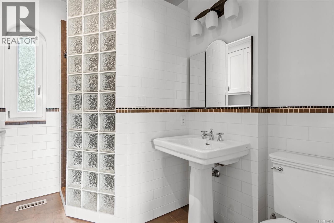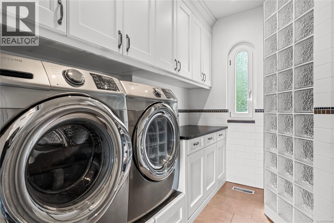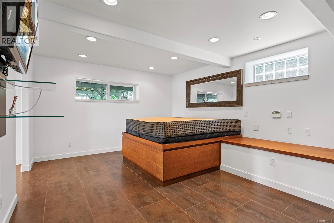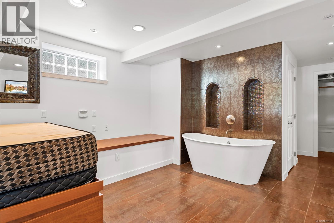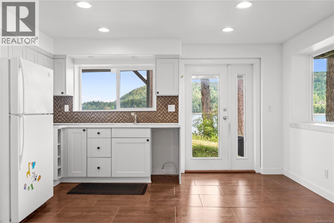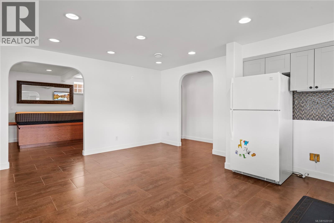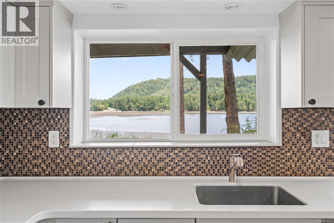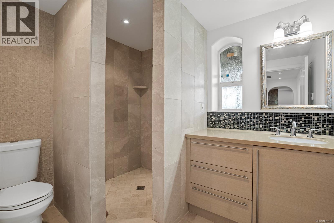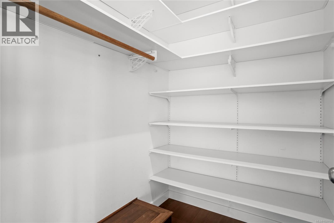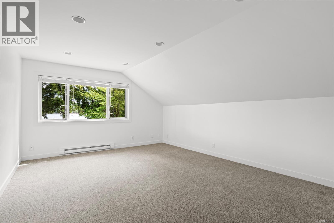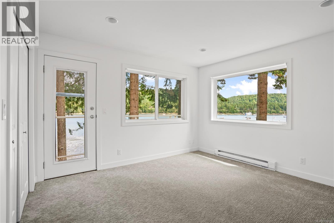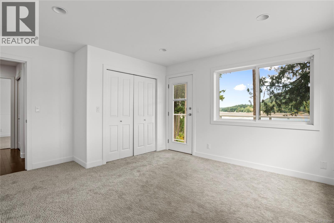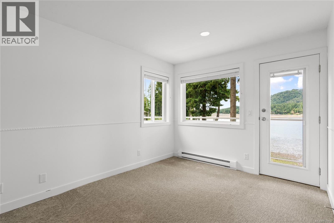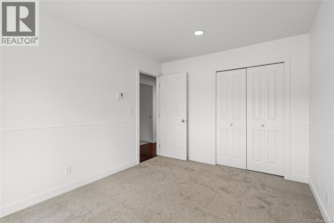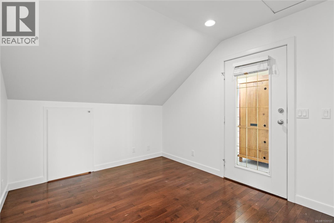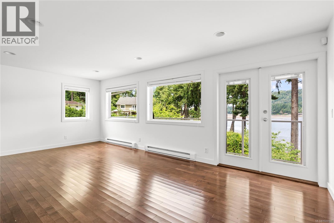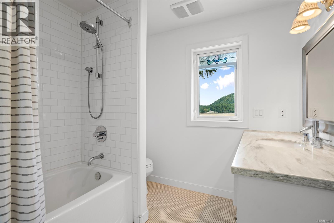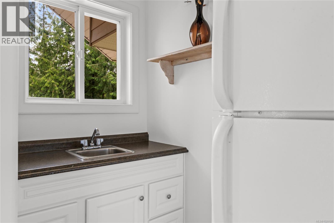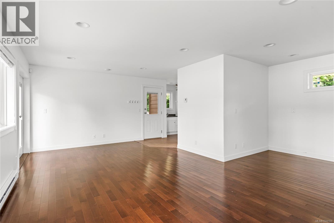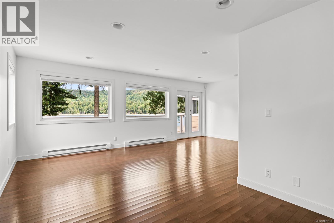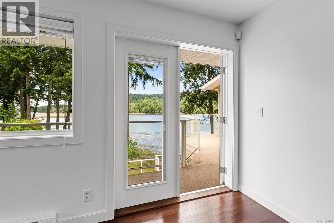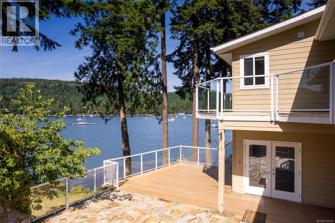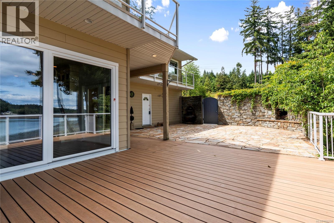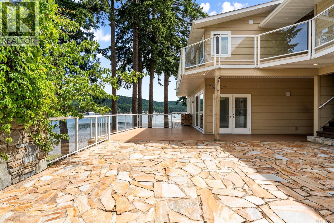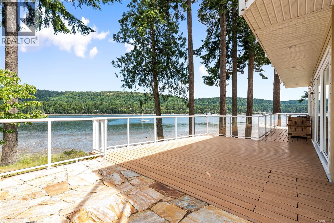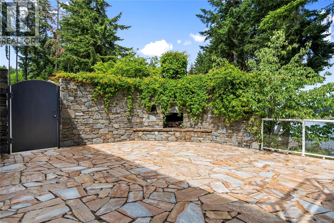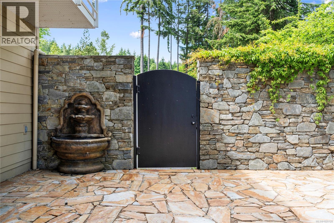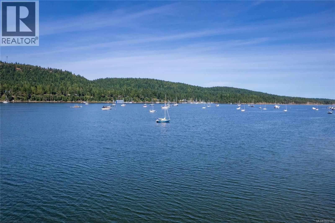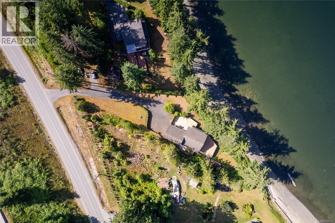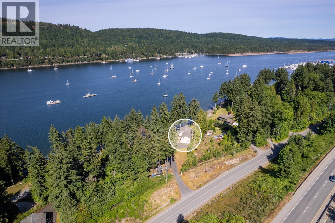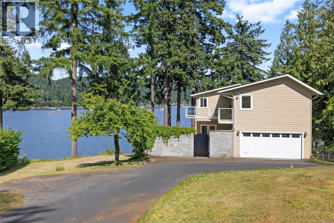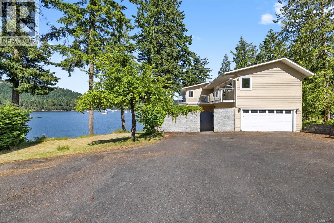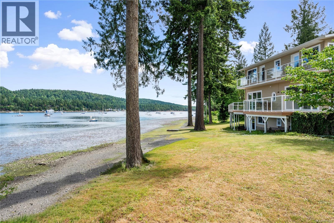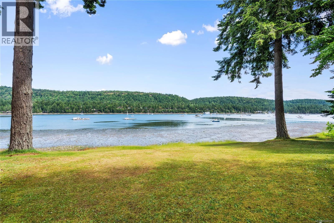5 Bedroom
5 Bathroom
4,090 ft2
None
Baseboard Heaters
Waterfront On Ocean
$1,699,900
This extraordinary oceanfront property is nestled on 0.78 acres of low bank shoreline with an impressive 249 feet of oceanfront. A gated entry opens to a beautiful stone courtyard & custom-built stone wall with wood-burning fireplace. Walking from the courtyard onto the 2,100 sq ft deck is like walking onto the deck of a ship; the sea breeze & view is extraordinary. Inside, hardwood floors and high-end European windows & doors set a tone of quality. This 5-bed, 5-bath home offers a rare combination of privacy, elegance & functionality. The living room doors accordion fold to the side (4 doors wide) open to the deck, bringing the outdoors in, showcasing sweeping views of the Ladysmith Harbor. Above the garage is a self-contained bachelor suite & the lower floor of this home is a fully contained suite, both with private entrances, perfect for an in-law suite or rental opportunities. Data & meas. approx. must be verified if import. (id:46156)
Property Details
|
MLS® Number
|
1020120 |
|
Property Type
|
Single Family |
|
Neigbourhood
|
Ladysmith |
|
Features
|
Private Setting, Other, Marine Oriented |
|
Parking Space Total
|
4 |
|
Plan
|
Vip73743 |
|
Structure
|
Patio(s) |
|
View Type
|
Ocean View |
|
Water Front Type
|
Waterfront On Ocean |
Building
|
Bathroom Total
|
5 |
|
Bedrooms Total
|
5 |
|
Cooling Type
|
None |
|
Heating Fuel
|
Electric |
|
Heating Type
|
Baseboard Heaters |
|
Size Interior
|
4,090 Ft2 |
|
Total Finished Area
|
3558 Sqft |
|
Type
|
House |
Land
|
Access Type
|
Road Access |
|
Acreage
|
No |
|
Size Irregular
|
0.78 |
|
Size Total
|
0.78 Ac |
|
Size Total Text
|
0.78 Ac |
|
Zoning Description
|
R2 |
|
Zoning Type
|
Residential |
Rooms
| Level |
Type |
Length |
Width |
Dimensions |
|
Second Level |
Primary Bedroom |
|
|
13'4 x 17'0 |
|
Second Level |
Bedroom |
|
|
13'2 x 14'10 |
|
Second Level |
Bathroom |
|
|
4-Piece |
|
Second Level |
Bedroom |
|
|
13'2 x 9'8 |
|
Second Level |
Bedroom |
|
|
11'2 x 9'4 |
|
Second Level |
Storage |
|
|
4'0 x 9'4 |
|
Second Level |
Other |
|
|
4'0 x 7'4 |
|
Second Level |
Bathroom |
|
|
3-Piece |
|
Second Level |
Dining Room |
|
|
6'5 x 9'7 |
|
Second Level |
Living Room |
|
|
12'2 x 21'6 |
|
Lower Level |
Utility Room |
|
|
12'10 x 5'7 |
|
Lower Level |
Storage |
|
|
8'6 x 13'4 |
|
Lower Level |
Bathroom |
|
|
3-Piece |
|
Lower Level |
Bedroom |
|
|
12'10 x 18'2 |
|
Lower Level |
Dining Room |
|
|
9'0 x 14'4 |
|
Lower Level |
Kitchen |
|
|
7'9 x 14'4 |
|
Main Level |
Dining Room |
|
|
13'2 x 15'3 |
|
Main Level |
Living Room |
|
|
17'3 x 13'7 |
|
Main Level |
Pantry |
|
|
6'0 x 5'1 |
|
Main Level |
Bathroom |
|
|
2-Piece |
|
Main Level |
Dining Nook |
|
|
8'0 x 13'6 |
|
Main Level |
Kitchen |
|
|
13'5 x 13'6 |
|
Main Level |
Bathroom |
|
|
3-Piece |
|
Main Level |
Patio |
|
|
12'0 x 21'0 |
https://www.realtor.ca/real-estate/29122182/12475-rocky-creek-rd-ladysmith-ladysmith


