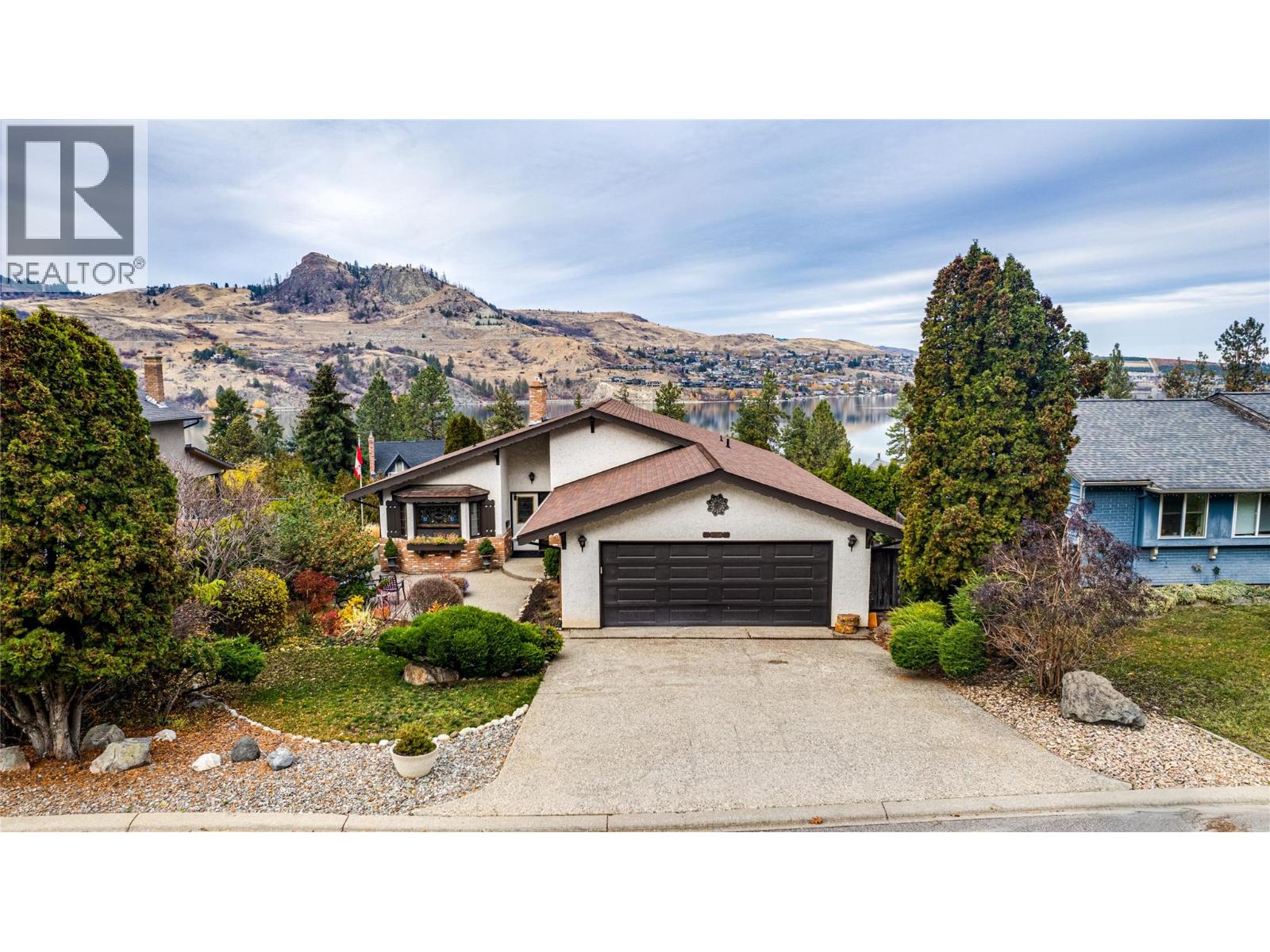4 Bedroom
3 Bathroom
3,737 ft2
Fireplace
Central Air Conditioning
Forced Air, See Remarks
Landscaped
$1,324,900
A truly fantastic home in the highly sought after desirable Coldstream neighbourhood - Long Lake Estates. This well established family neighbourhood has a big kids playground park, two amazing Kalamalka Lake beaches within minutes walk and is bordering the amazing Kalamalka Park with tons of breathtaking views from hiking and biking and all kinds of more beaches! On the main level of this very well built and looked after home; nice big foyer entrance, 3 good size bedrooms, 2 bathrooms, fantastic living room with vaulted ceilings, wood burning fireplace, and big windows with unobstructed Kalamalka Lake views! Nice kitchen and dining room with the same views, big laundry room & oversized 2 car garage complete the inside of the main level. Finished downstairs space has impressive gas fireplace with river rock surround, wet bar/summer kitchen, another good size bedroom and bathroom and more views of Kal Lake from downstairs as well! Makes a really nice walk out suite or extra space for family activities! 530 square feet of unfinished space for either great storage space or more room to grow into! 2 new hot water tanks, furnace, air conditioner and roof have all just been updated! Outside the home, is a very nice well built deck to soak in the sun over looking Kalamalka Lake and a very well kept fully landscaped fenced in yard with extra room for big RV parking. Nice size lot bordering on 2 quiet streets. Great value here in this amazing neighbourhood come have a look today! (id:46156)
Property Details
|
MLS® Number
|
10369524 |
|
Property Type
|
Single Family |
|
Neigbourhood
|
Mun of Coldstream |
|
Amenities Near By
|
Golf Nearby, Park, Schools |
|
Community Features
|
Family Oriented, Pets Allowed, Pets Allowed With Restrictions, Rentals Allowed |
|
Features
|
Balcony |
|
Parking Space Total
|
6 |
|
View Type
|
Lake View, View Of Water, View (panoramic) |
Building
|
Bathroom Total
|
3 |
|
Bedrooms Total
|
4 |
|
Constructed Date
|
1981 |
|
Construction Style Attachment
|
Detached |
|
Cooling Type
|
Central Air Conditioning |
|
Exterior Finish
|
Stucco |
|
Fireplace Fuel
|
Gas,wood |
|
Fireplace Present
|
Yes |
|
Fireplace Total
|
2 |
|
Fireplace Type
|
Unknown,conventional |
|
Flooring Type
|
Carpeted, Ceramic Tile, Hardwood, Laminate |
|
Heating Type
|
Forced Air, See Remarks |
|
Roof Material
|
Asphalt Shingle |
|
Roof Style
|
Unknown |
|
Stories Total
|
2 |
|
Size Interior
|
3,737 Ft2 |
|
Type
|
House |
|
Utility Water
|
Municipal Water |
Parking
Land
|
Acreage
|
No |
|
Land Amenities
|
Golf Nearby, Park, Schools |
|
Landscape Features
|
Landscaped |
|
Sewer
|
Municipal Sewage System |
|
Size Frontage
|
75 Ft |
|
Size Irregular
|
0.24 |
|
Size Total
|
0.24 Ac|under 1 Acre |
|
Size Total Text
|
0.24 Ac|under 1 Acre |
Rooms
| Level |
Type |
Length |
Width |
Dimensions |
|
Basement |
Other |
|
|
44' x 16'6'' |
|
Basement |
Full Bathroom |
|
|
7'8'' x 7'1'' |
|
Basement |
Recreation Room |
|
|
31'8'' x 20'0'' |
|
Basement |
Primary Bedroom |
|
|
11'10'' x 17'0'' |
|
Main Level |
Full Bathroom |
|
|
Measurements not available |
|
Main Level |
Full Bathroom |
|
|
Measurements not available |
|
Main Level |
Other |
|
|
23'5'' x 24'2'' |
|
Main Level |
Laundry Room |
|
|
6'6'' x 6'0'' |
|
Main Level |
Bedroom |
|
|
12' x 17'11'' |
|
Main Level |
Bedroom |
|
|
15'9'' x 10'7'' |
|
Main Level |
Bedroom |
|
|
12' x 11'7'' |
|
Main Level |
Living Room |
|
|
19'5'' x 16'11'' |
|
Main Level |
Kitchen |
|
|
11'9'' x 11'11'' |
https://www.realtor.ca/real-estate/29127514/14114-juniper-drive-coldstream-mun-of-coldstream






































































































