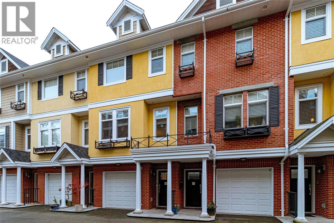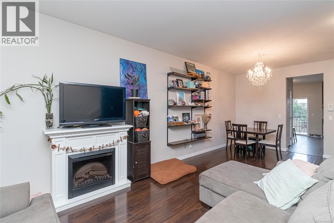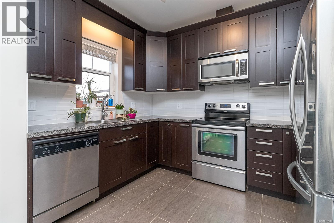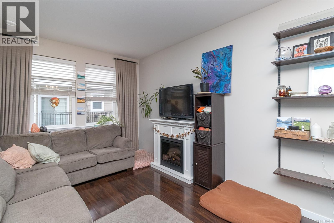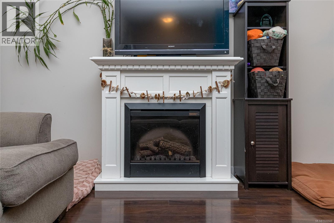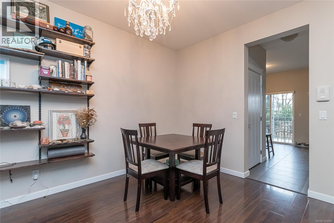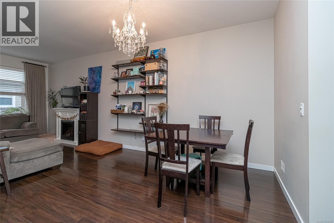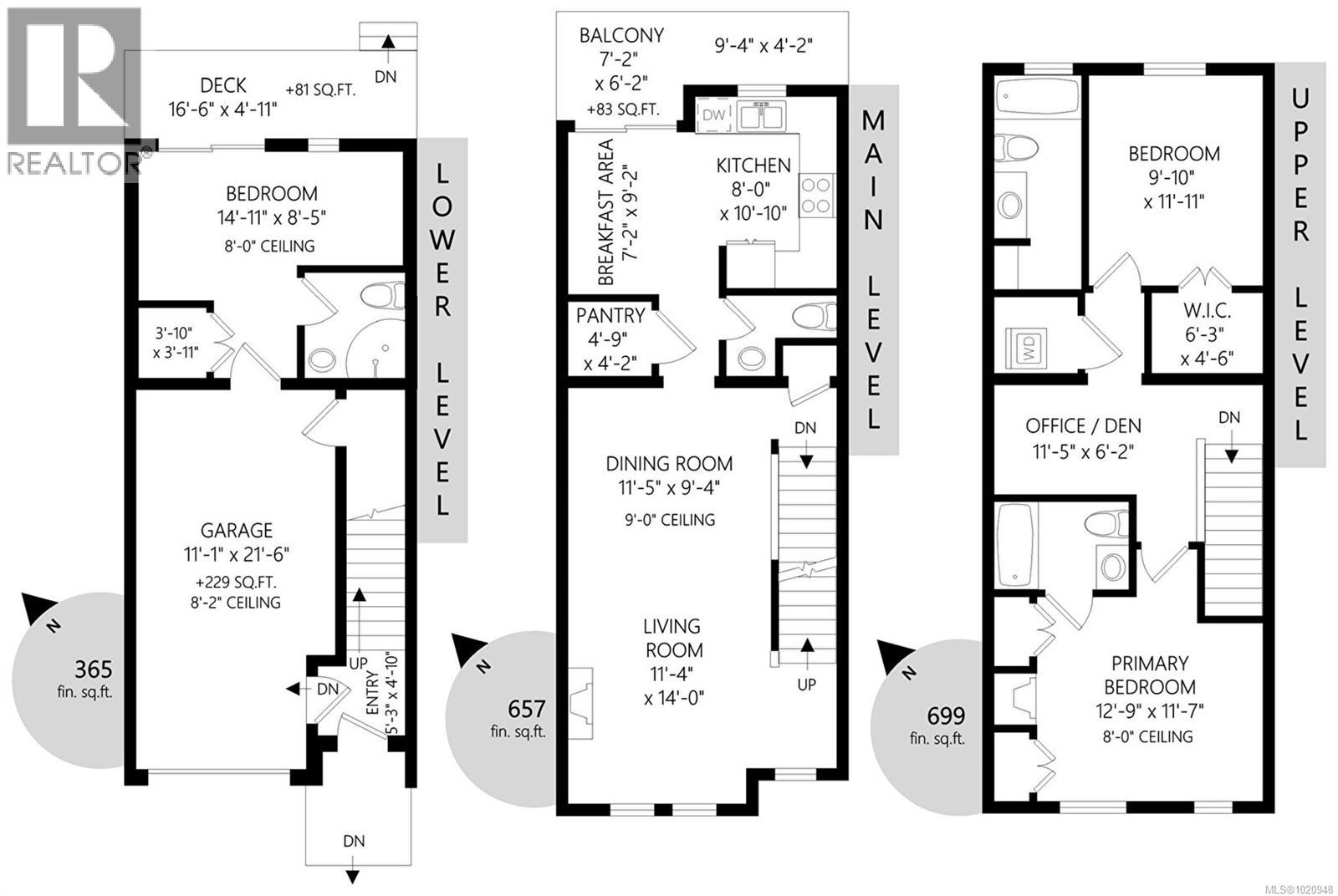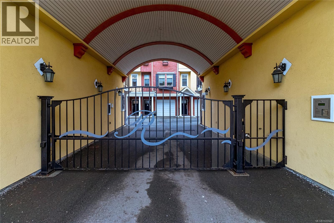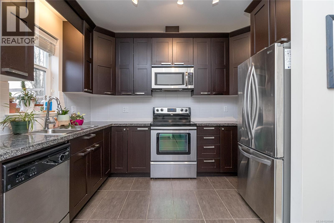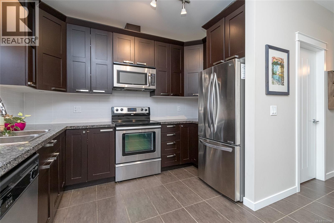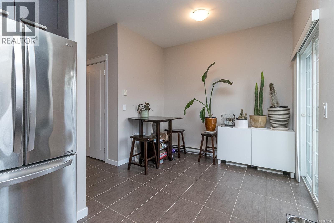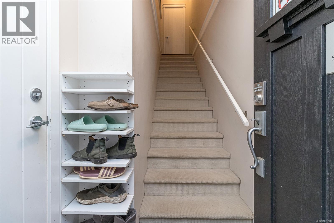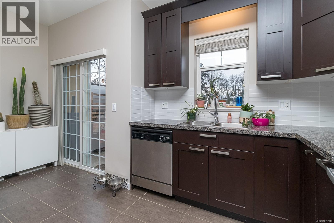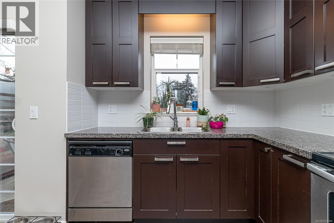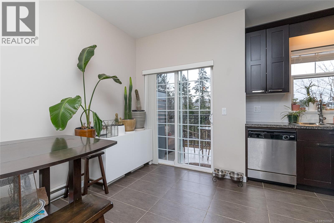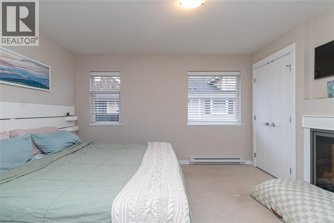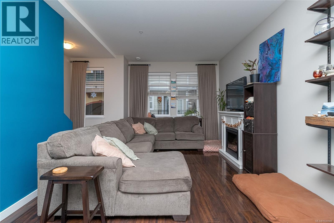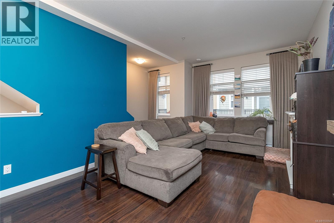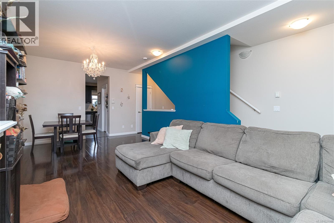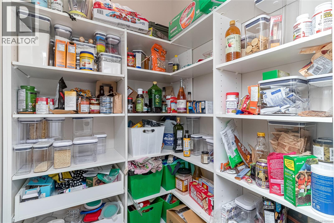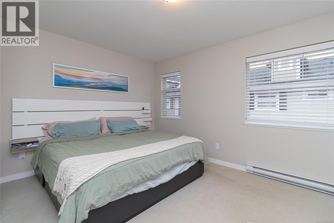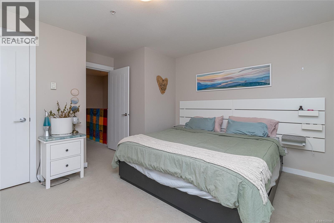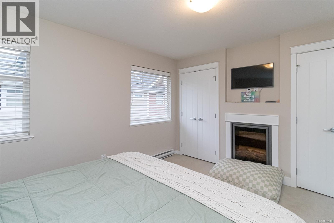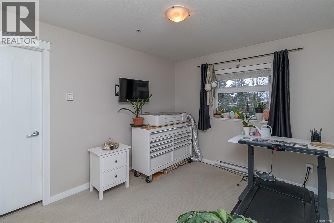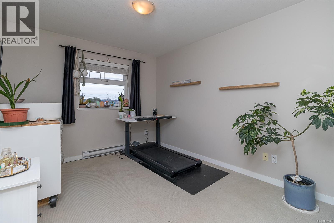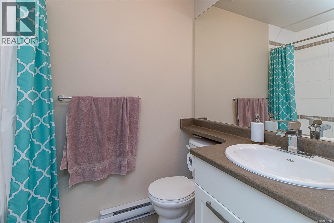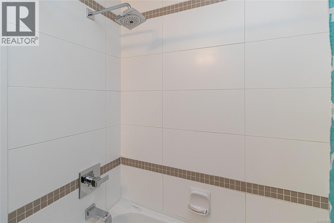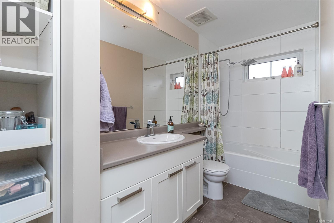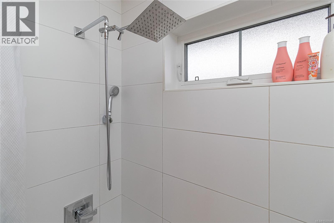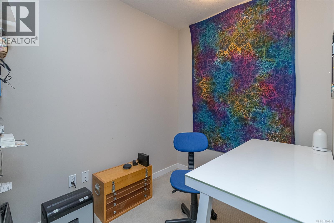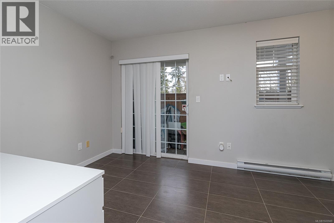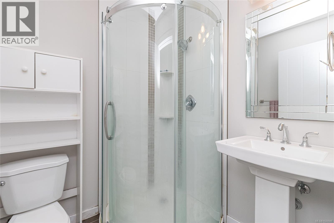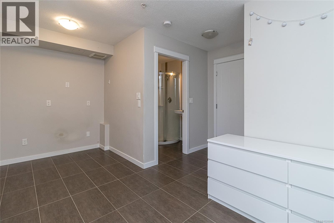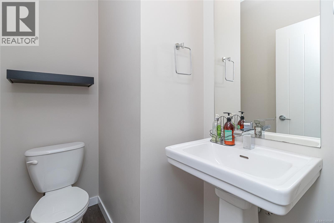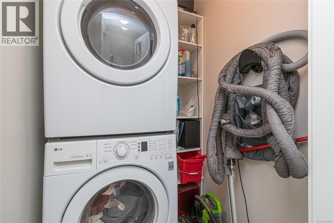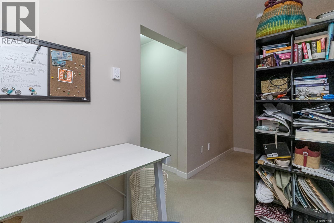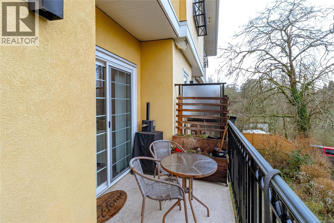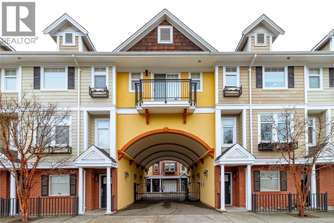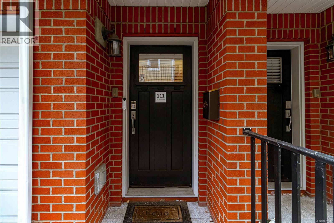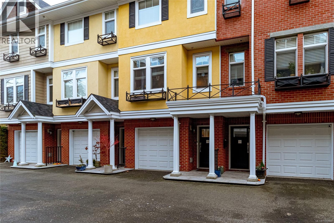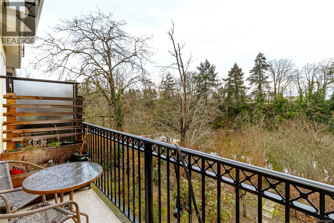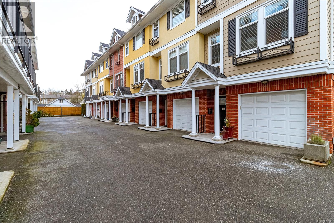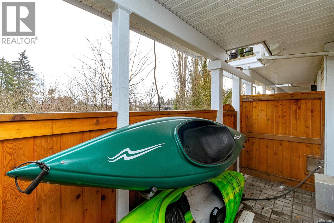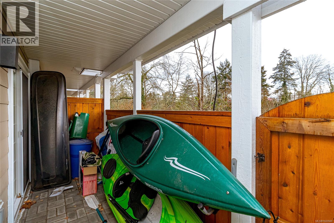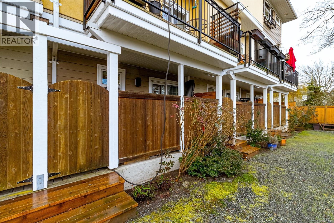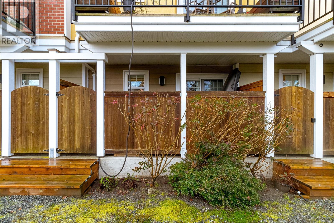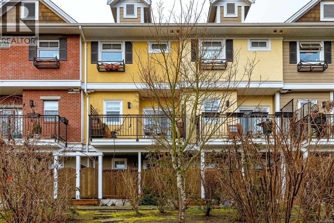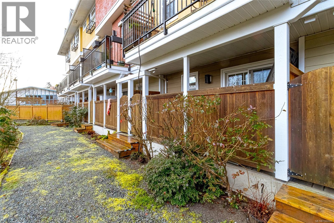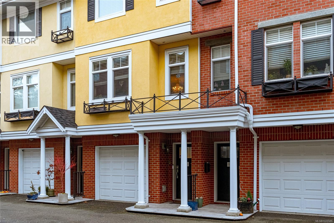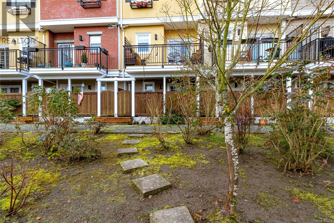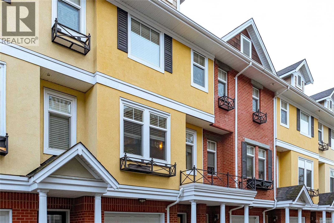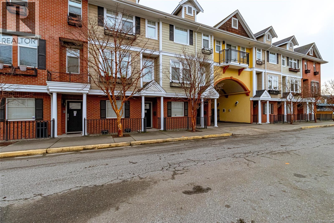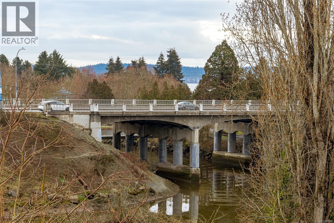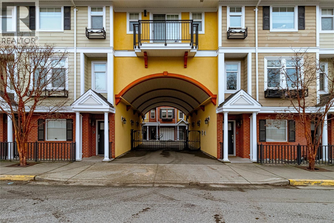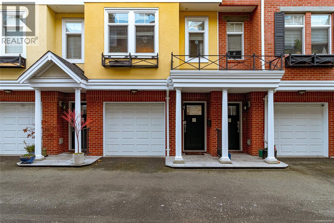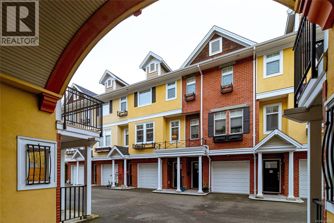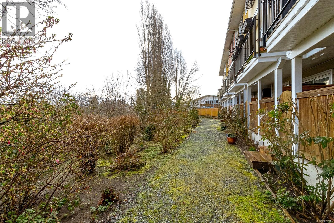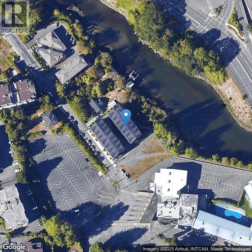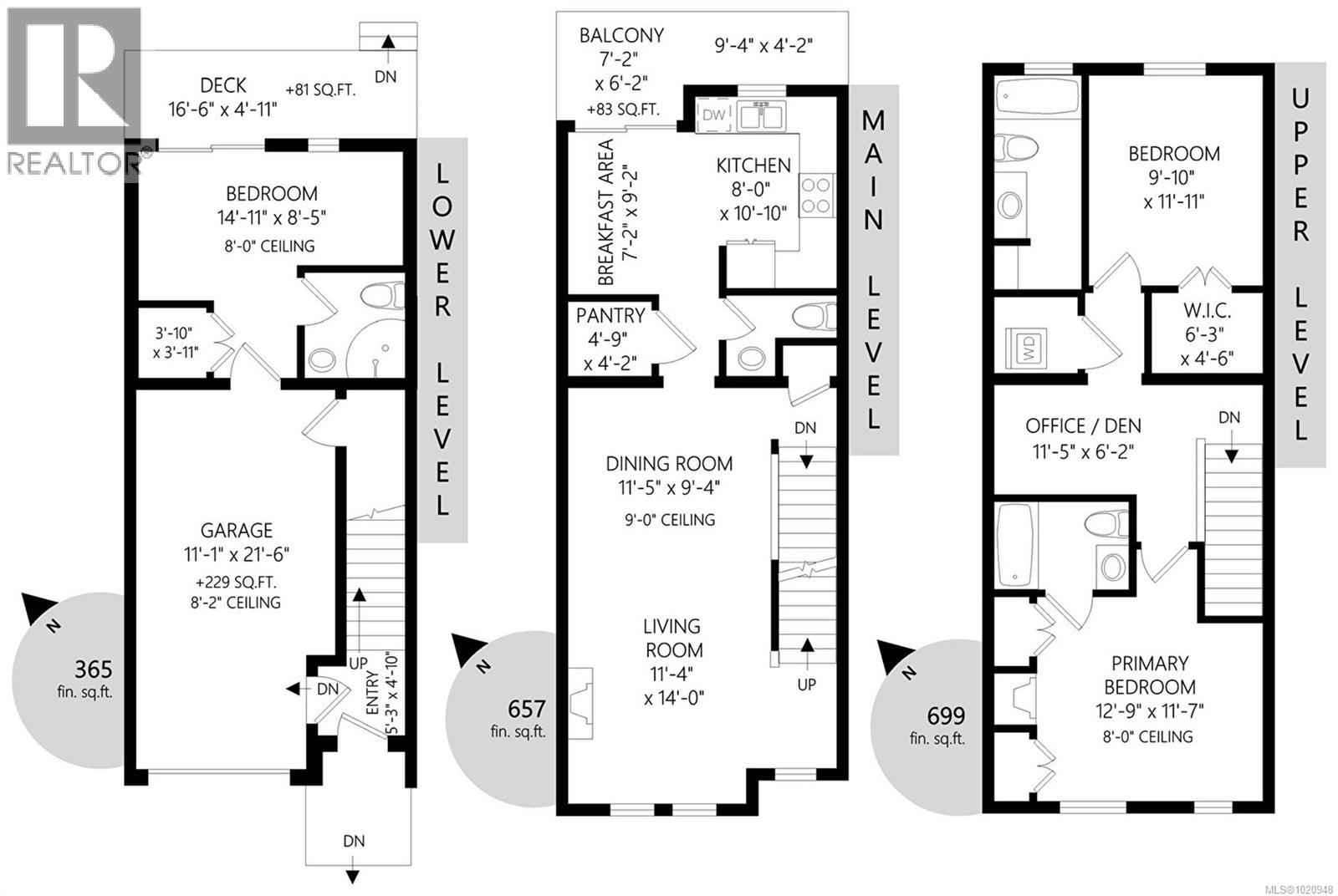111 50 Mill St Nanaimo, British Columbia V9R 5A6
$539,900Maintenance,
$499 Monthly
Maintenance,
$499 MonthlyDiscover this stunning 1,721 square foot townhouse offering 3 bedrooms, 4 bathrooms, and the ideal combination of comfort, convenience, and security in a desirable gated community. Designed for easy living, this home features three generously sized bedrooms, each with its own private ensuite, giving every family member or guest a sense of privacy. The modern kitchen is a chef’s dream with granite countertops, stainless steel appliances, and a walk in pantry. You can relax by the fireplaces, unwind on your private balcony, or enjoy the fenced patio and two spacious primary bedrooms. Additional features include an attached garage and a pet friendly policy that allows one dog or cat with no size restrictions. Located in a prime area, this home provides easy access to shopping, dining, and entertainment while offering the tranquility of the Mill Stream Estuary with some ocean views as well. Do not miss the chance to enjoy urban living with a touch of nature. (id:46156)
Property Details
| MLS® Number | 1020948 |
| Property Type | Single Family |
| Neigbourhood | Old City |
| Community Features | Pets Allowed With Restrictions, Family Oriented |
| Features | Central Location, Level Lot, Park Setting, Private Setting, Southern Exposure, Other, Marine Oriented, Gated Community |
| Parking Space Total | 1 |
| View Type | Ocean View, River View, View |
| Water Front Type | Waterfront On River |
Building
| Bathroom Total | 4 |
| Bedrooms Total | 3 |
| Constructed Date | 2010 |
| Cooling Type | None |
| Fireplace Present | Yes |
| Fireplace Total | 2 |
| Heating Fuel | Electric |
| Heating Type | Baseboard Heaters |
| Size Interior | 1,721 Ft2 |
| Total Finished Area | 1721 Sqft |
| Type | Row / Townhouse |
Land
| Acreage | No |
| Size Irregular | 1 |
| Size Total | 1 Sqft |
| Size Total Text | 1 Sqft |
| Zoning Description | Rm5 |
| Zoning Type | Multi-family |
Rooms
| Level | Type | Length | Width | Dimensions |
|---|---|---|---|---|
| Second Level | Den | 11 ft | 6 ft | 11 ft x 6 ft |
| Second Level | Primary Bedroom | 13 ft | 12 ft | 13 ft x 12 ft |
| Second Level | Laundry Room | 6 ft | 6 ft | 6 ft x 6 ft |
| Second Level | Ensuite | 4-Piece | ||
| Second Level | Bedroom | 12 ft | 10 ft | 12 ft x 10 ft |
| Second Level | Bathroom | 4-Piece | ||
| Lower Level | Ensuite | 3-Piece | ||
| Lower Level | Bedroom | 13 ft | 11 ft | 13 ft x 11 ft |
| Main Level | Living Room | 14 ft | 11 ft | 14 ft x 11 ft |
| Main Level | Kitchen | 15 ft | 10 ft | 15 ft x 10 ft |
| Main Level | Entrance | 5 ft | 5 ft | 5 ft x 5 ft |
| Main Level | Dining Room | 12 ft | 10 ft | 12 ft x 10 ft |
| Main Level | Bathroom | 2-Piece |
https://www.realtor.ca/real-estate/29127429/111-50-mill-st-nanaimo-old-city


