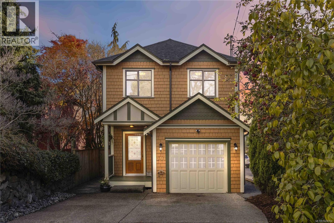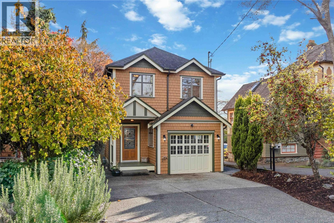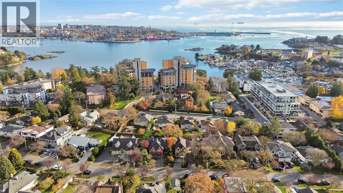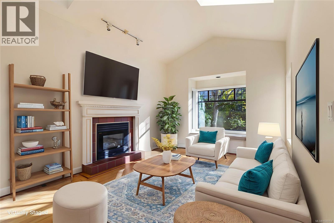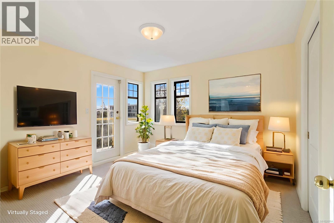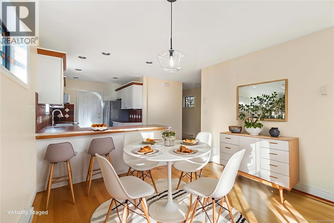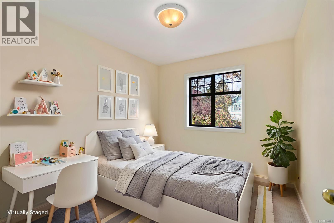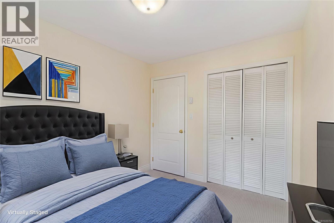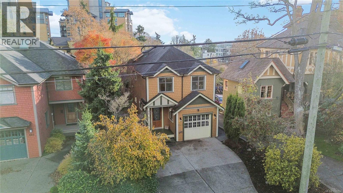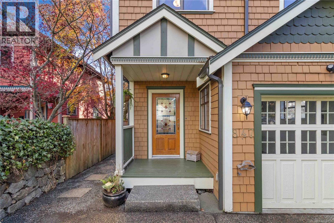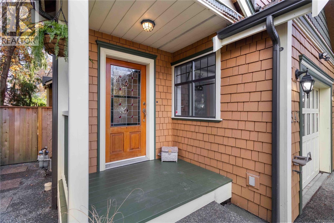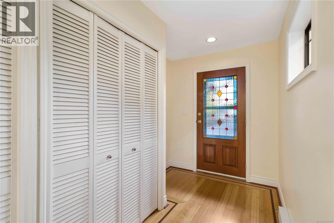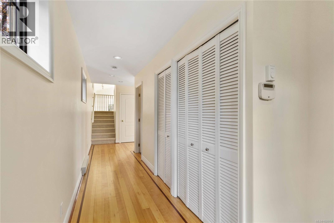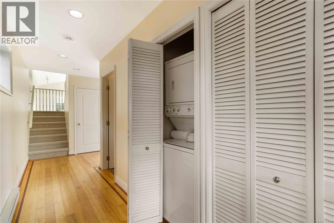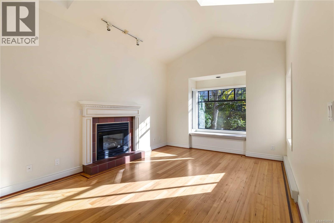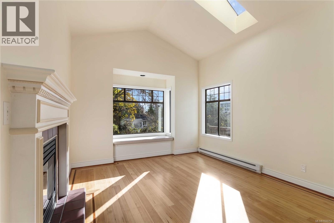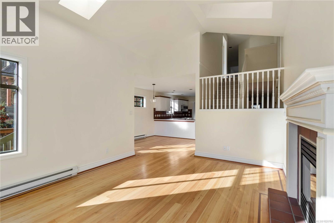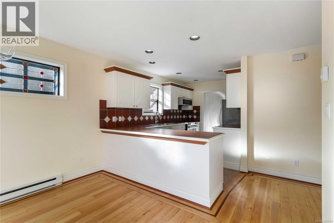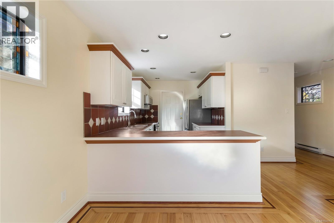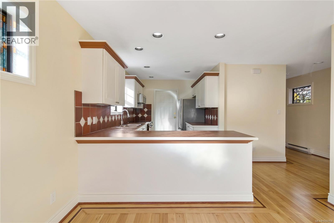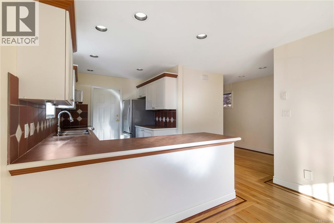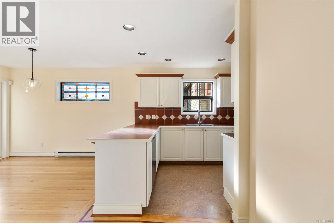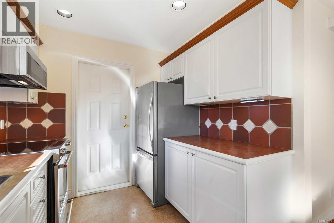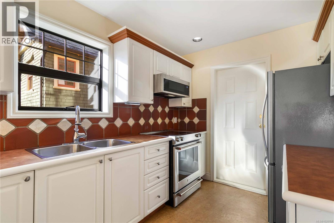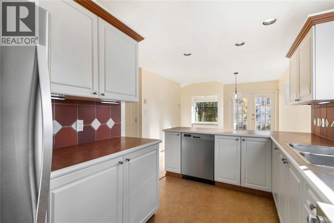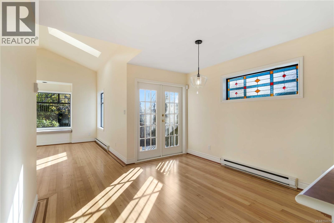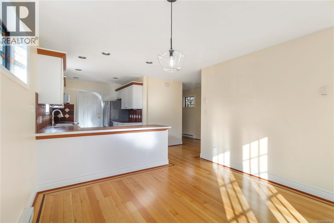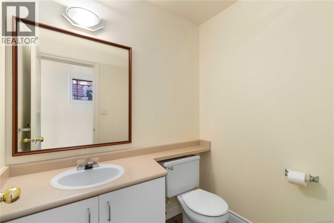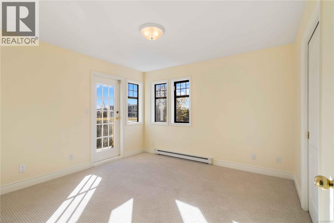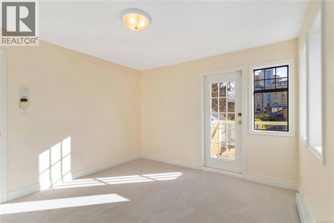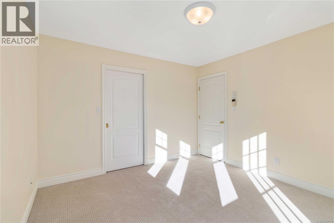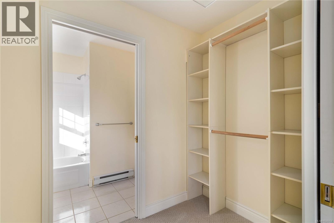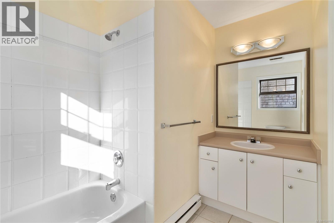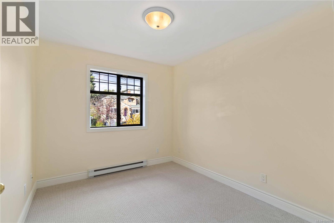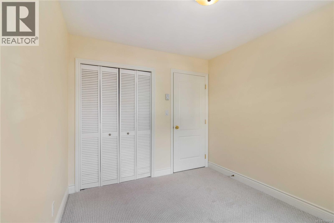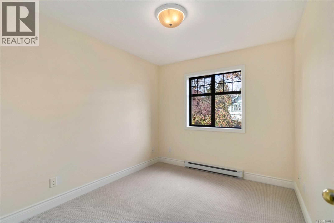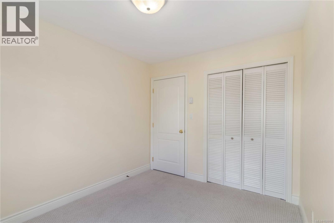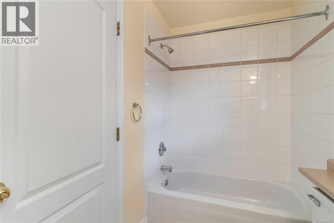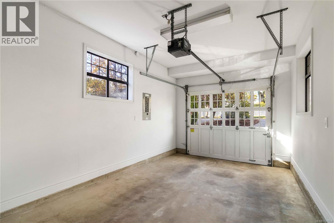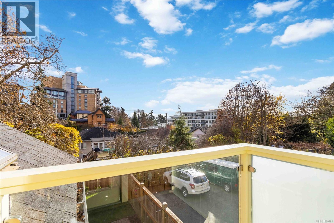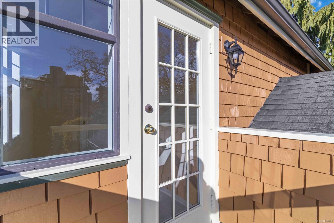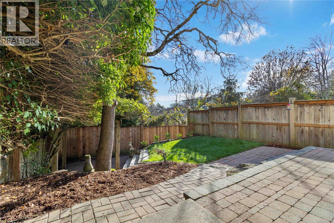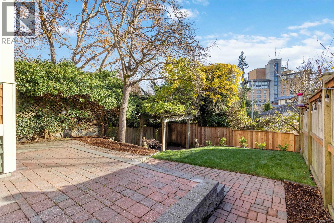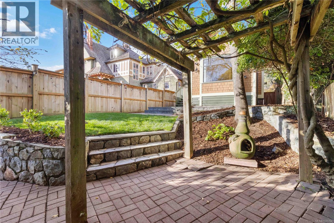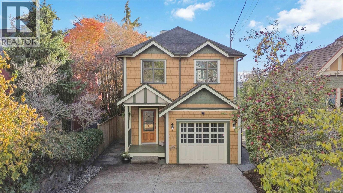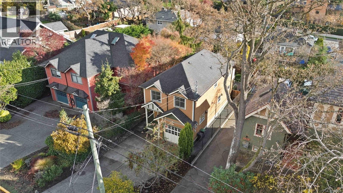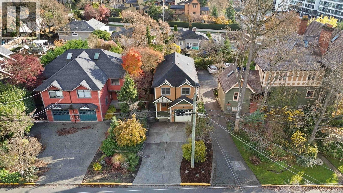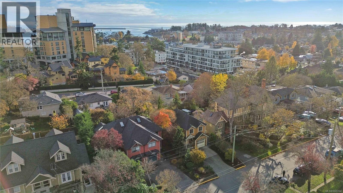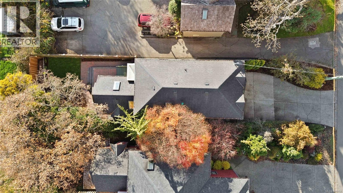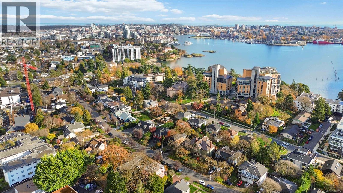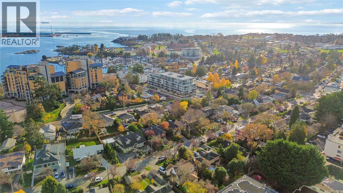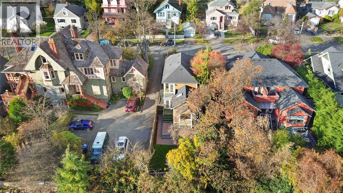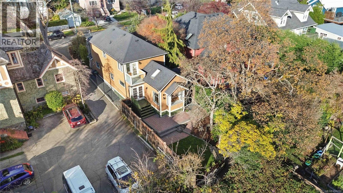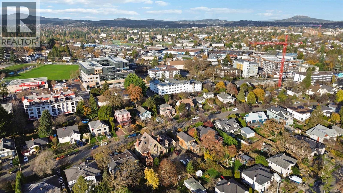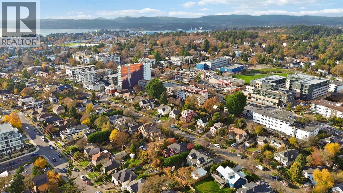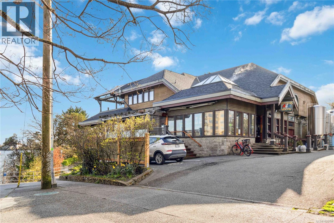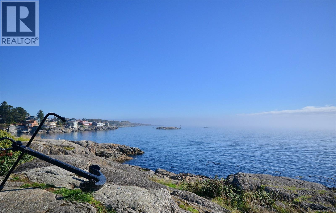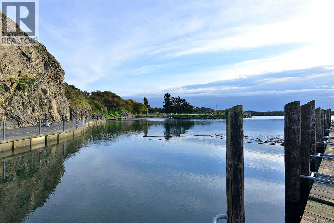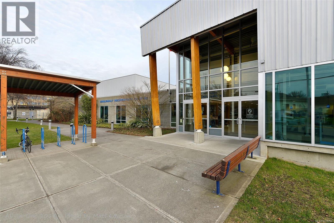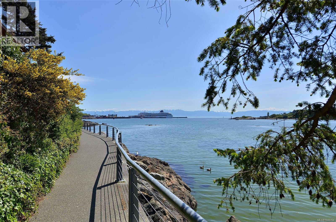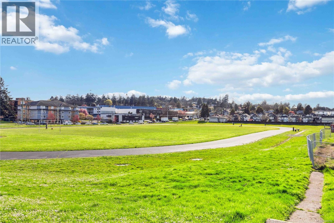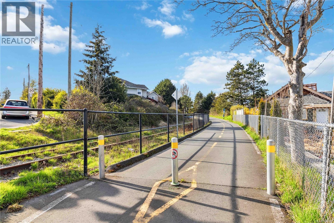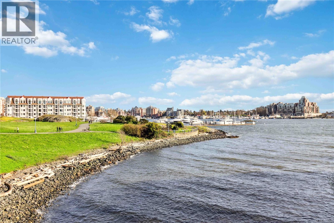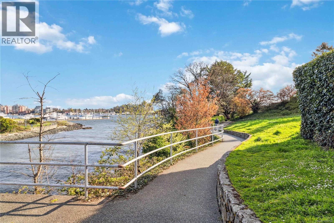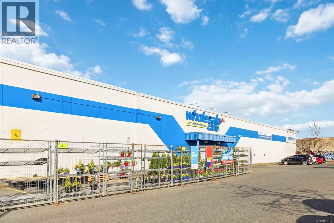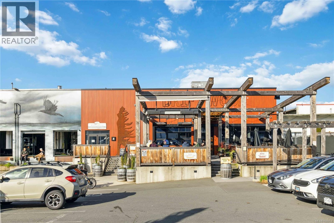3 Bedroom
3 Bathroom
1,943 ft2
Character
Fireplace
None
Baseboard Heaters
$989,888
O/H Sat & Sun 11:45–1pm. Virtual OH, HD VIDEO, 3D WALK-THRU, PHOTOS & FLOOR PLAN online. Updated Esquimalt home—bright, functional & full of character. Custom-built 3BD/3BTH offering ~approx.1,500 sq.ft. of well-planned living space just steps to the ocean, trails, schools, DND & downtown. Vaulted ceilings, skylights, & a gas fireplace create a warm, airy living room, w/refinished hardwood floors throughout the main level. Bright kitchen/dining space + convenient 2pc bath. Upstairs you'll find 3 bedrooms & 2 full baths, including welcoming primary suite w/walk-in closet, ensuite, & private balcony. Recent updates include interior paint, new carpet up/stairs, updated lighting, refreshed faucets, updated thermostats, & a newer HWT. Enjoy outdoor living in the south-facing sunny backyard with private decks and fenced yard—perfect for pets, kids, & summer evenings. Vacant & available for quick possession. (id:46156)
Property Details
|
MLS® Number
|
1020764 |
|
Property Type
|
Single Family |
|
Neigbourhood
|
Saxe Point |
|
Features
|
Central Location, Curb & Gutter, Level Lot, Southern Exposure, Partially Cleared, Other, Marine Oriented |
|
Parking Space Total
|
4 |
|
Plan
|
Vip59694 |
|
Structure
|
Patio(s) |
|
View Type
|
Mountain View |
Building
|
Bathroom Total
|
3 |
|
Bedrooms Total
|
3 |
|
Architectural Style
|
Character |
|
Constructed Date
|
1994 |
|
Cooling Type
|
None |
|
Fireplace Present
|
Yes |
|
Fireplace Total
|
1 |
|
Heating Fuel
|
Electric, Natural Gas |
|
Heating Type
|
Baseboard Heaters |
|
Size Interior
|
1,943 Ft2 |
|
Total Finished Area
|
1504 Sqft |
|
Type
|
House |
Land
|
Access Type
|
Road Access |
|
Acreage
|
No |
|
Size Irregular
|
3533 |
|
Size Total
|
3533 Sqft |
|
Size Total Text
|
3533 Sqft |
|
Zoning Type
|
Residential |
Rooms
| Level |
Type |
Length |
Width |
Dimensions |
|
Second Level |
Balcony |
5 ft |
6 ft |
5 ft x 6 ft |
|
Second Level |
Bathroom |
|
|
4-Piece |
|
Second Level |
Bedroom |
11 ft |
9 ft |
11 ft x 9 ft |
|
Second Level |
Bedroom |
11 ft |
9 ft |
11 ft x 9 ft |
|
Second Level |
Ensuite |
|
|
4-Piece |
|
Second Level |
Primary Bedroom |
13 ft |
12 ft |
13 ft x 12 ft |
|
Main Level |
Porch |
6 ft |
7 ft |
6 ft x 7 ft |
|
Main Level |
Patio |
17 ft |
20 ft |
17 ft x 20 ft |
|
Main Level |
Storage |
4 ft |
3 ft |
4 ft x 3 ft |
|
Main Level |
Living Room |
15 ft |
12 ft |
15 ft x 12 ft |
|
Main Level |
Dining Room |
12 ft |
11 ft |
12 ft x 11 ft |
|
Main Level |
Kitchen |
12 ft |
11 ft |
12 ft x 11 ft |
|
Main Level |
Bathroom |
|
|
2-Piece |
|
Main Level |
Entrance |
23 ft |
7 ft |
23 ft x 7 ft |
https://www.realtor.ca/real-estate/29127241/847-wollaston-st-esquimalt-saxe-point


