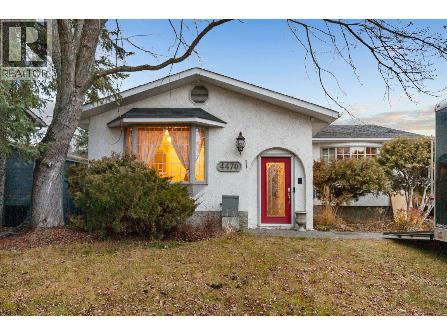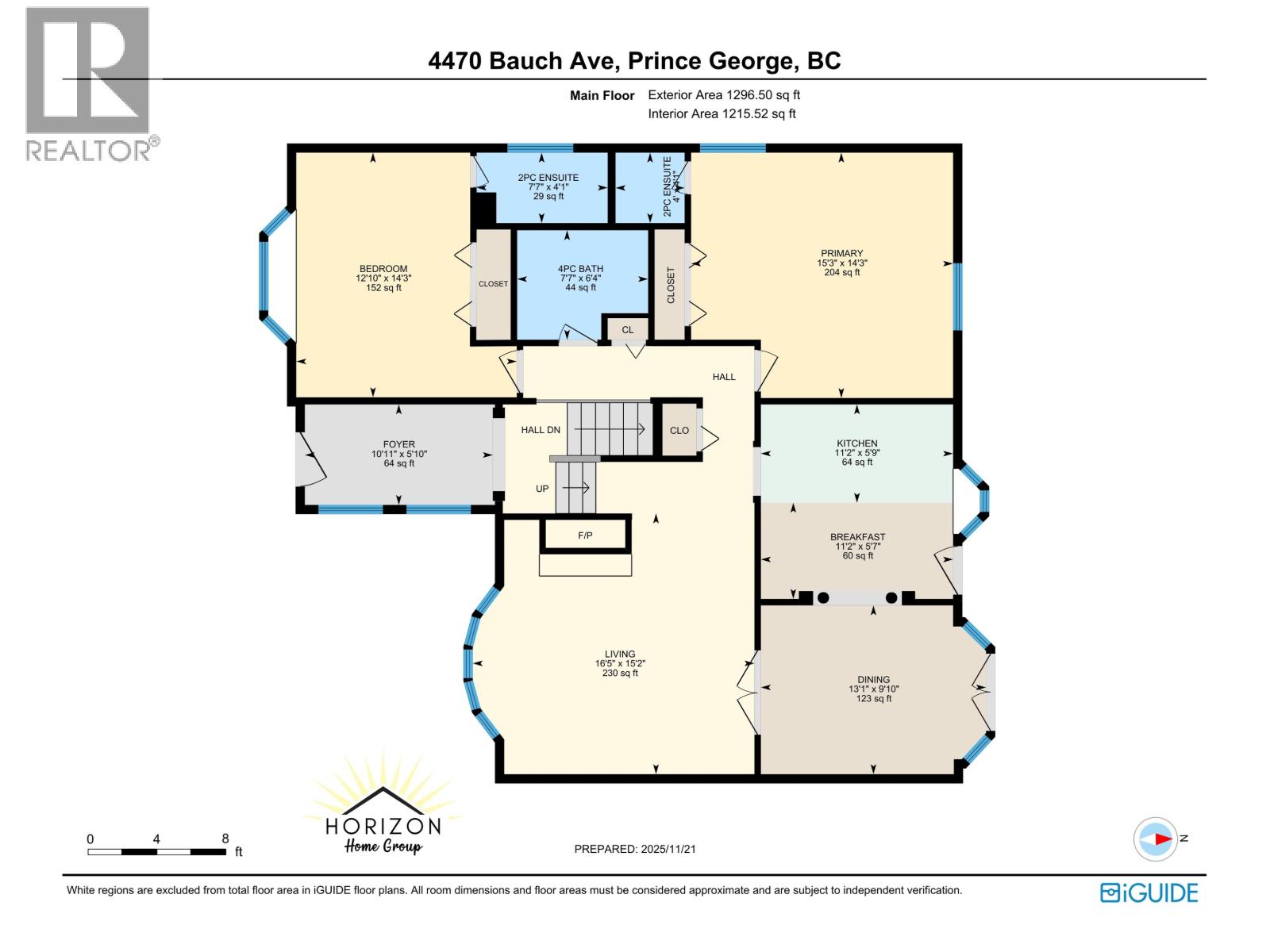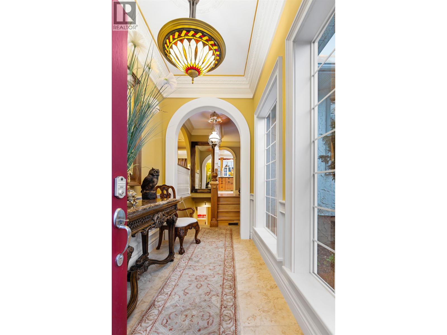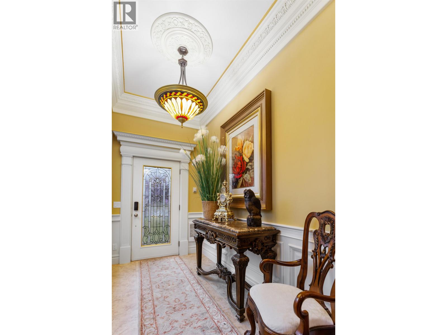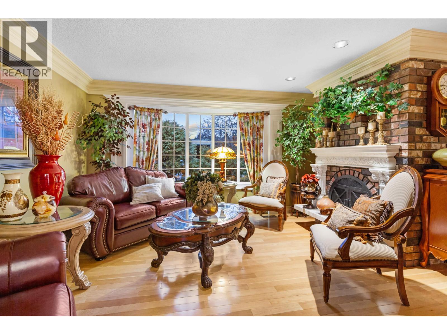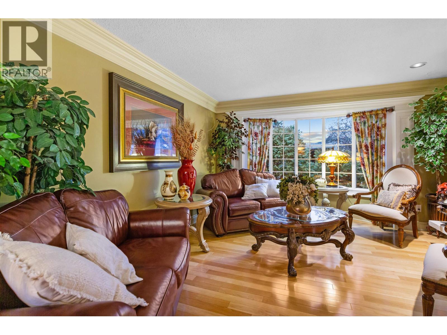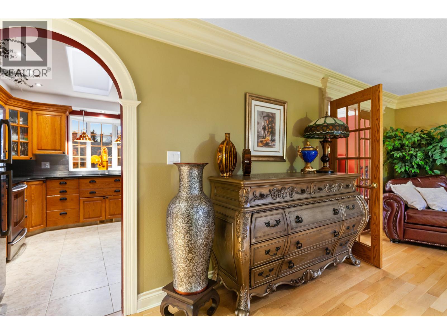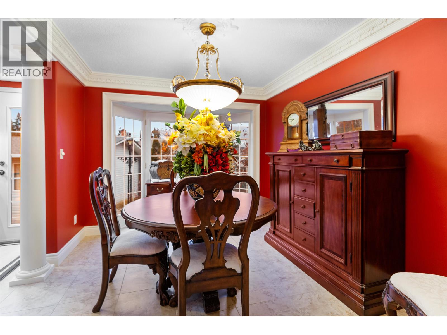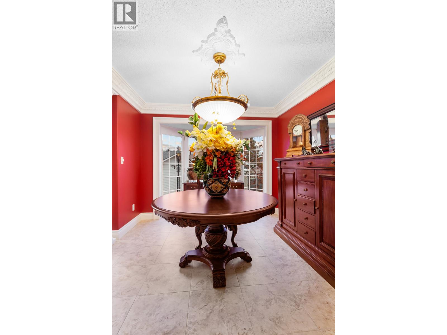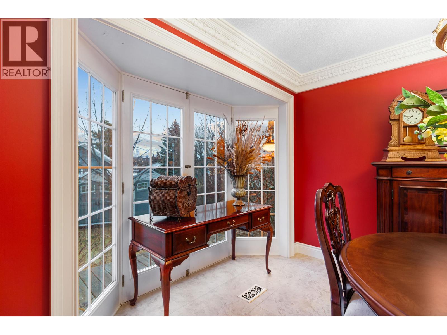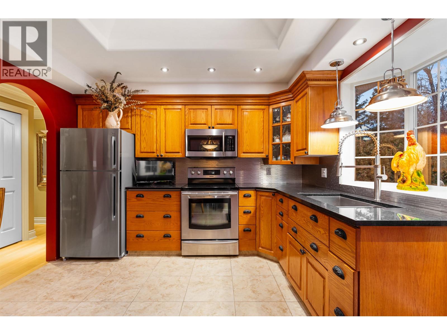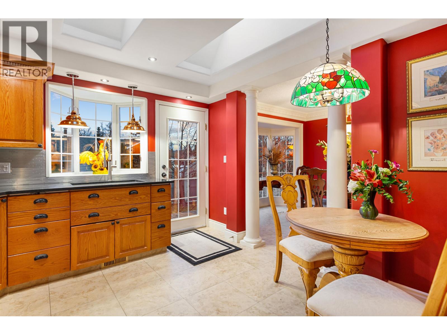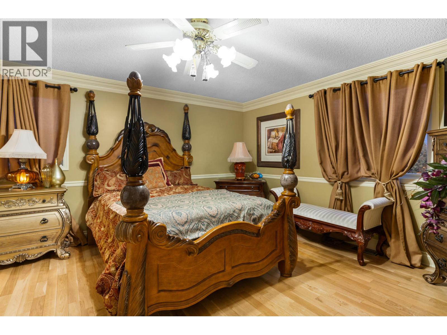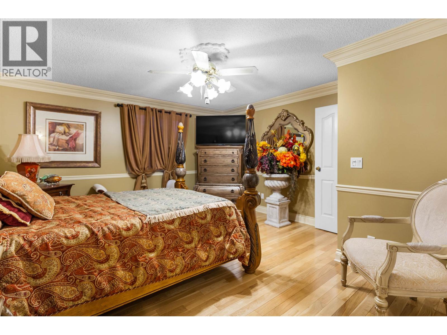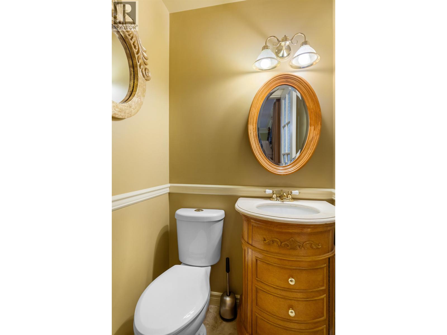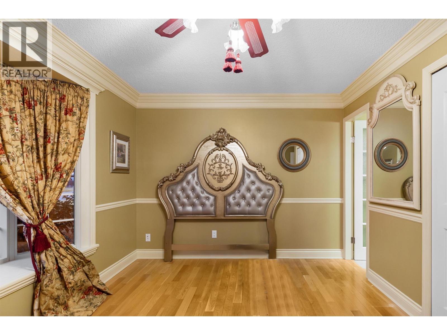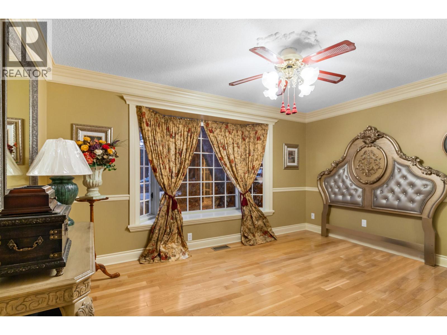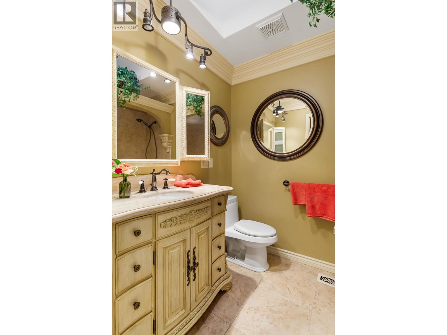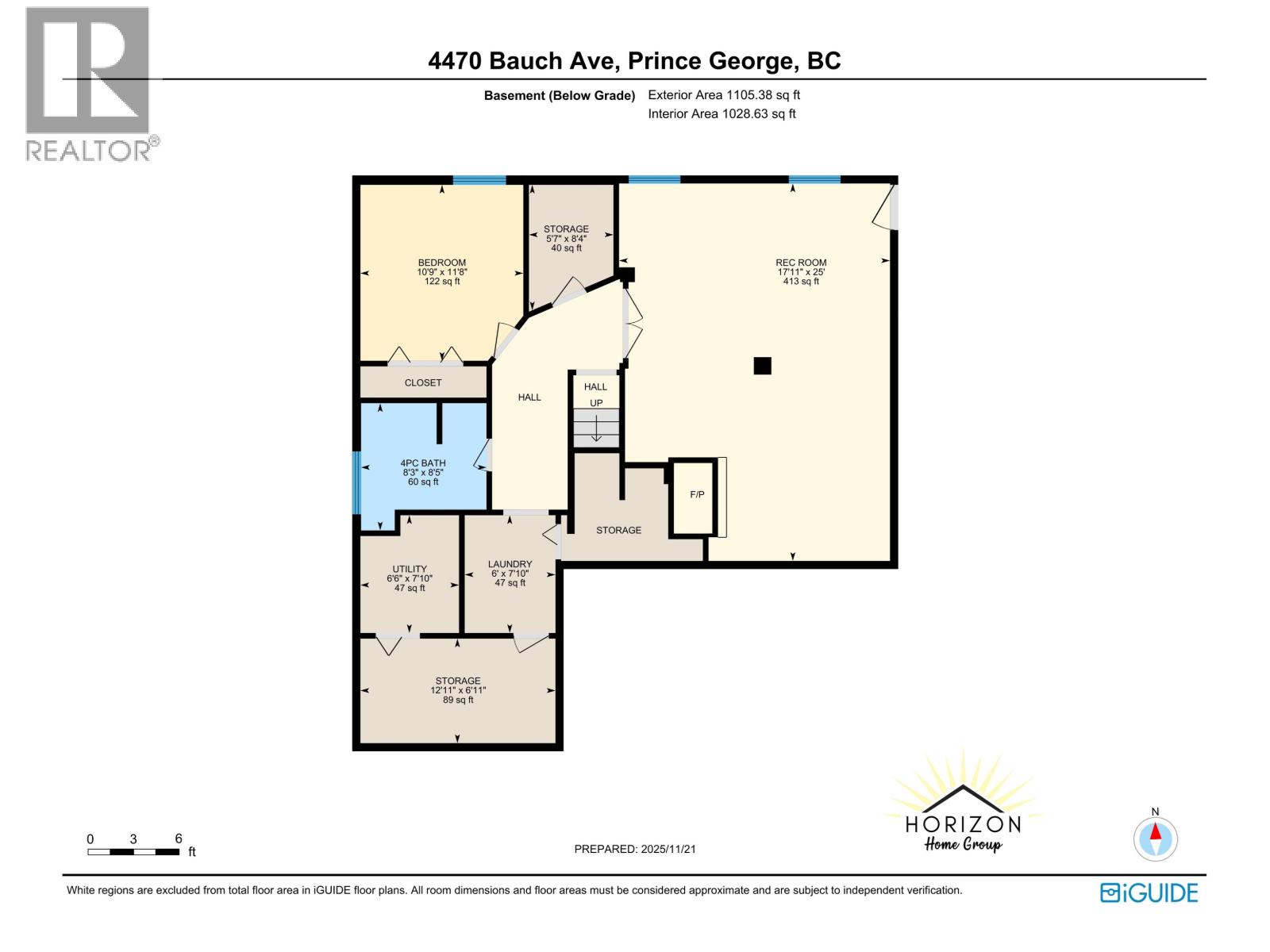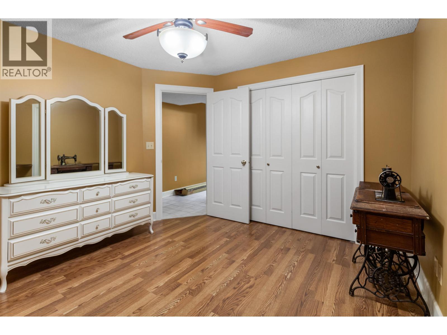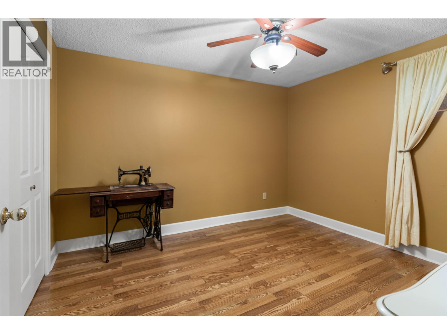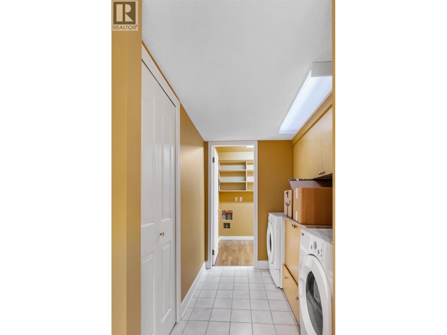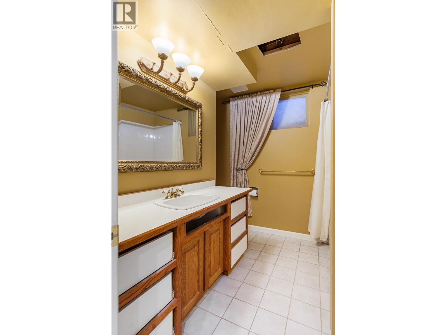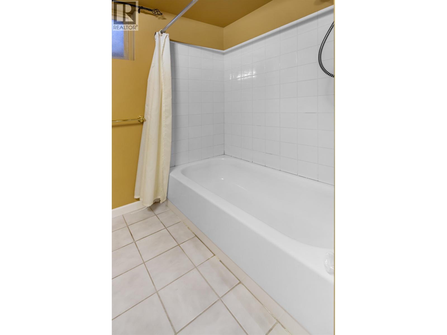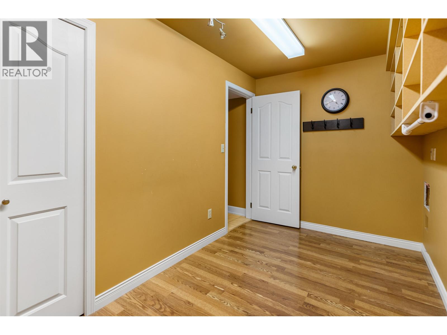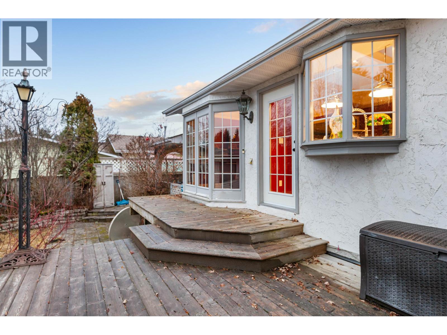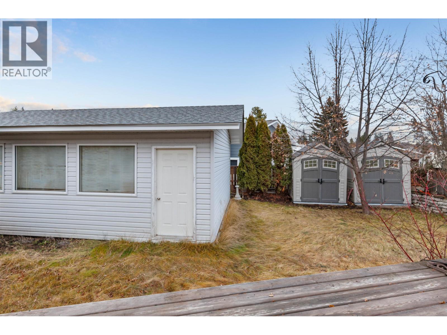3 Bedroom
4 Bathroom
2,402 ft2
Fireplace
Forced Air
$573,900
Timeless elegance meets classic charm in this stunning 2,400 sq ft Heritage home. The main level features a grand living room with bay window, formal dining room with garden doors, and a bright kitchen with breakfast nook, elegant pillars, and arched doorways that radiate an old-world sophistication. Upstairs offers two spacious bedrooms, each with its own 2-piece ensuite, plus a lovely 4-piece main bath. The lower level adds a large rec room with outside basement entrance, third bedroom, another full bath, and abundant storage. An opulent and graceful home that exudes class and character at every turn. Outside enjoy a carport, fenced yard, gardens, heated / powered workshop, and the close proximity to Moores Meadow! (id:46156)
Property Details
|
MLS® Number
|
R3069289 |
|
Property Type
|
Single Family |
Building
|
Bathroom Total
|
4 |
|
Bedrooms Total
|
3 |
|
Appliances
|
Washer/dryer Combo, Refrigerator, Stove |
|
Basement Development
|
Finished |
|
Basement Type
|
N/a (finished) |
|
Constructed Date
|
1976 |
|
Construction Style Attachment
|
Detached |
|
Exterior Finish
|
Stucco |
|
Fireplace Present
|
Yes |
|
Fireplace Total
|
2 |
|
Foundation Type
|
Concrete Perimeter |
|
Heating Fuel
|
Natural Gas |
|
Heating Type
|
Forced Air |
|
Roof Material
|
Asphalt Shingle |
|
Roof Style
|
Conventional |
|
Stories Total
|
2 |
|
Size Interior
|
2,402 Ft2 |
|
Total Finished Area
|
2402 Sqft |
|
Type
|
House |
|
Utility Water
|
Municipal Water |
Parking
Land
|
Acreage
|
No |
|
Size Irregular
|
6696 |
|
Size Total
|
6696 Sqft |
|
Size Total Text
|
6696 Sqft |
Rooms
| Level |
Type |
Length |
Width |
Dimensions |
|
Basement |
Recreational, Games Room |
17 ft ,1 in |
25 ft |
17 ft ,1 in x 25 ft |
|
Basement |
Storage |
5 ft ,7 in |
8 ft ,8 in |
5 ft ,7 in x 8 ft ,8 in |
|
Basement |
Bedroom 3 |
10 ft ,9 in |
11 ft ,8 in |
10 ft ,9 in x 11 ft ,8 in |
|
Basement |
Utility Room |
6 ft ,6 in |
7 ft ,1 in |
6 ft ,6 in x 7 ft ,1 in |
|
Basement |
Laundry Room |
6 ft |
7 ft ,1 in |
6 ft x 7 ft ,1 in |
|
Basement |
Storage |
12 ft ,1 in |
6 ft ,1 in |
12 ft ,1 in x 6 ft ,1 in |
|
Main Level |
Foyer |
10 ft ,1 in |
5 ft ,1 in |
10 ft ,1 in x 5 ft ,1 in |
|
Main Level |
Living Room |
16 ft ,5 in |
15 ft ,2 in |
16 ft ,5 in x 15 ft ,2 in |
|
Main Level |
Dining Room |
13 ft ,1 in |
9 ft ,1 in |
13 ft ,1 in x 9 ft ,1 in |
|
Main Level |
Eating Area |
11 ft ,2 in |
5 ft ,7 in |
11 ft ,2 in x 5 ft ,7 in |
|
Main Level |
Kitchen |
11 ft ,2 in |
5 ft ,9 in |
11 ft ,2 in x 5 ft ,9 in |
|
Main Level |
Primary Bedroom |
15 ft ,3 in |
14 ft ,3 in |
15 ft ,3 in x 14 ft ,3 in |
|
Main Level |
Bedroom 2 |
12 ft ,1 in |
14 ft ,3 in |
12 ft ,1 in x 14 ft ,3 in |
https://www.realtor.ca/real-estate/29126880/4470-bauch-avenue-prince-george


