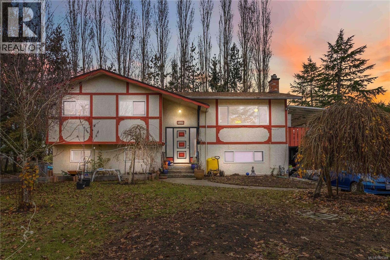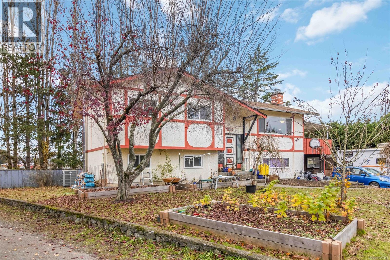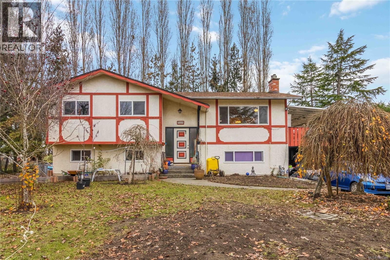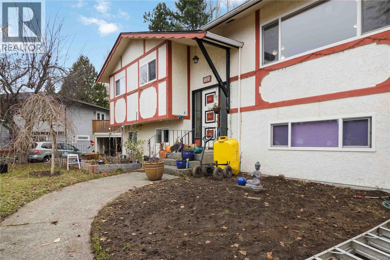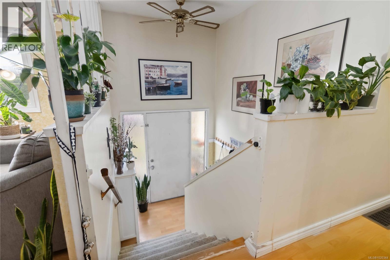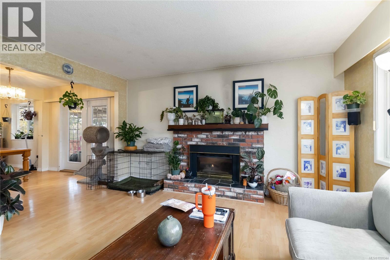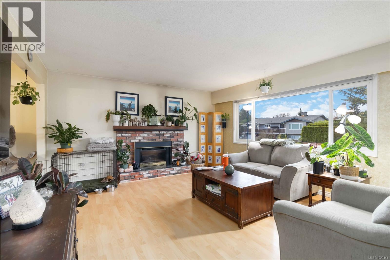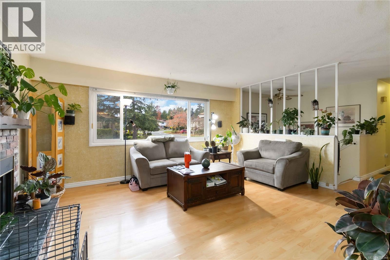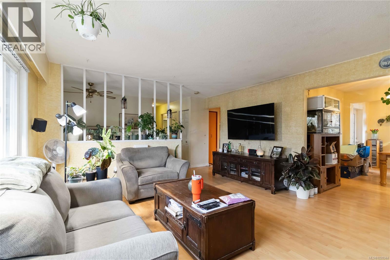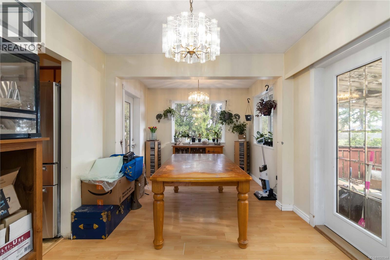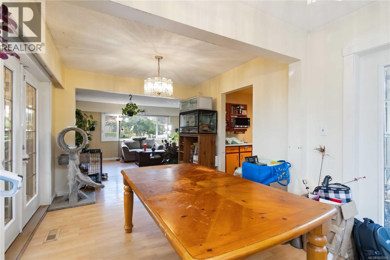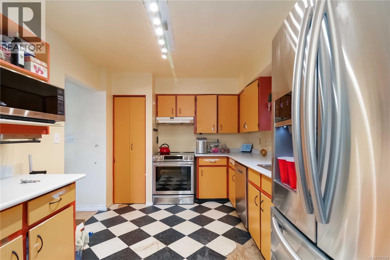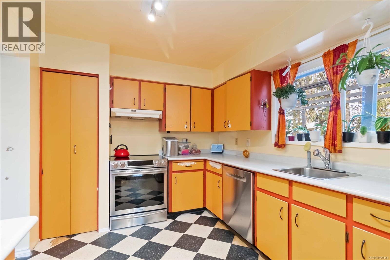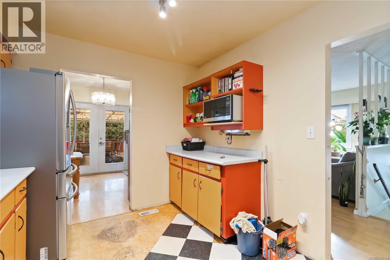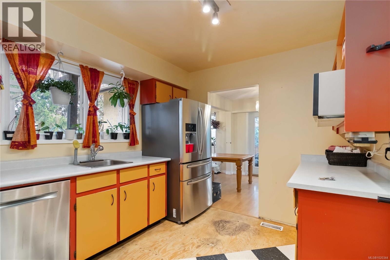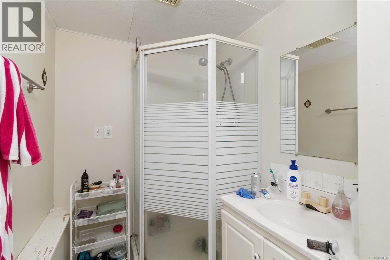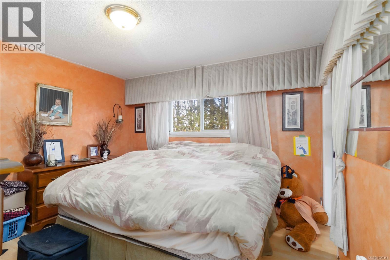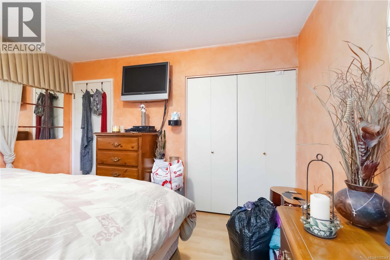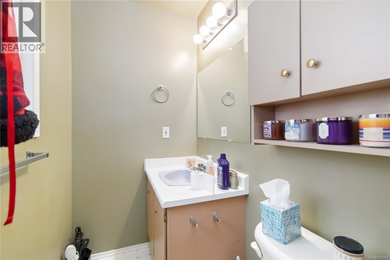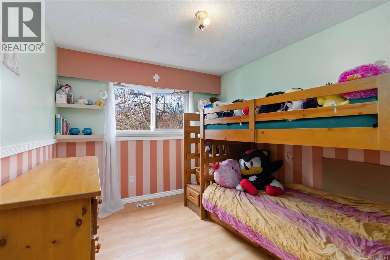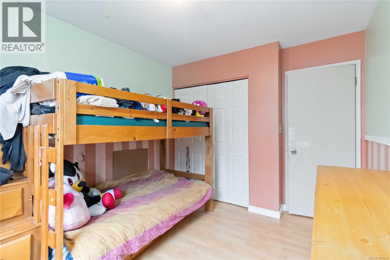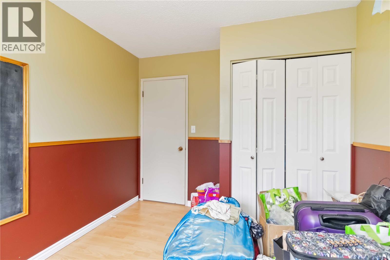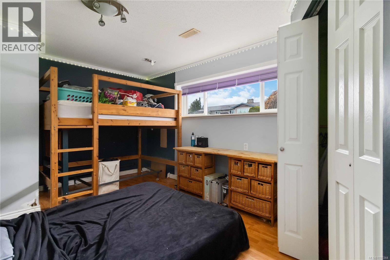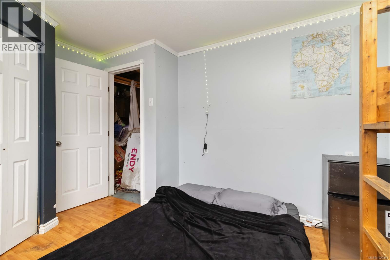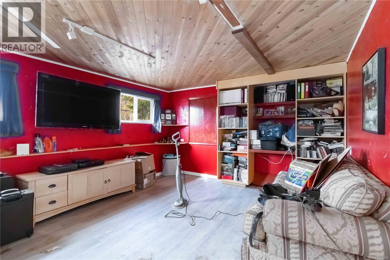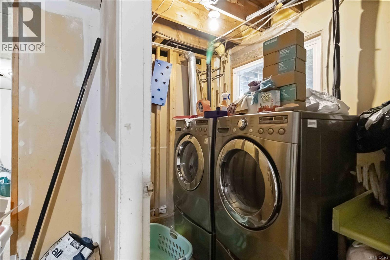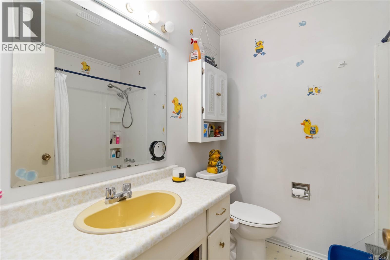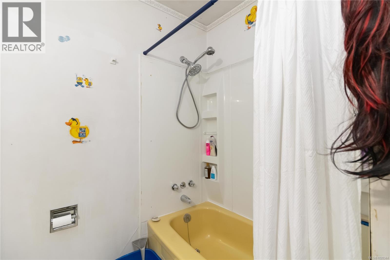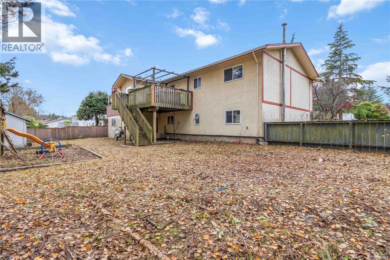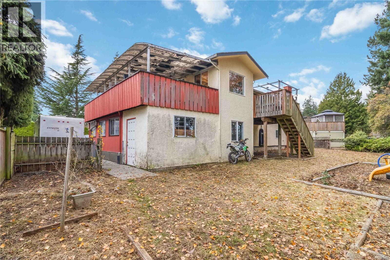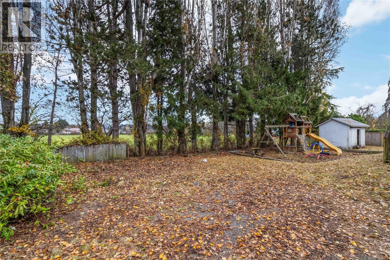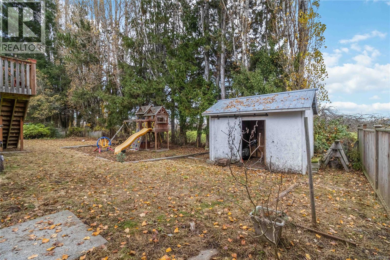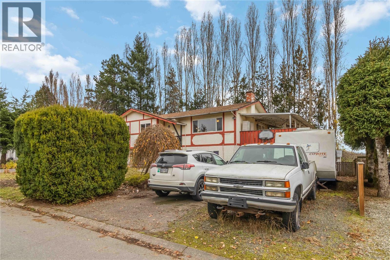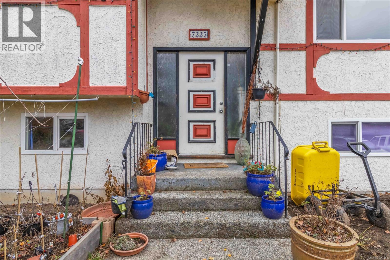4 Bedroom
3 Bathroom
2,343 ft2
Tudor
Fireplace
Central Air Conditioning
Forced Air, Heat Pump
$889,900
Welcome to 7225 Early Place in the heart of Brentwood Bay. This 4-bedroom plus den home offers a bright open-concept living room and a spacious kitchen with newer appliances on the main level, complete with a cozy gas fireplace that brings warmth and comfort to the space. Heat Pump and Hot water on demand. The primary bedroom includes its own en-suite bathroom, and the home features laminate and vinyl flooring throughout—a great opportunity for builders or renovators looking to create new value in a pristine neighbourhood. Situated in one of Central Saanich’s most desirable communities, this home is close to everything Brentwood has to offer. Enjoy an easy walk to nearby shops, cafés, parks, and schools, making day-to-day living incredibly convenient. Outside, you’ll find two decks, a carport, and a large, level 8,464 sq ft backyard that backs onto peaceful acreage green space—an ideal canvas for your ideas. (id:46156)
Open House
This property has open houses!
Starts at:
2:00 pm
Ends at:
4:00 pm
Property Details
|
MLS® Number
|
1020344 |
|
Property Type
|
Single Family |
|
Neigbourhood
|
Brentwood Bay |
|
Features
|
Curb & Gutter, Level Lot, Wooded Area, Rectangular |
|
Parking Space Total
|
2 |
|
Plan
|
Vip27646 |
|
Structure
|
Workshop |
Building
|
Bathroom Total
|
3 |
|
Bedrooms Total
|
4 |
|
Architectural Style
|
Tudor |
|
Constructed Date
|
1975 |
|
Cooling Type
|
Central Air Conditioning |
|
Fireplace Present
|
Yes |
|
Fireplace Total
|
1 |
|
Heating Fuel
|
Natural Gas |
|
Heating Type
|
Forced Air, Heat Pump |
|
Size Interior
|
2,343 Ft2 |
|
Total Finished Area
|
2343 Sqft |
|
Type
|
House |
Parking
Land
|
Acreage
|
No |
|
Size Irregular
|
8464 |
|
Size Total
|
8464 Sqft |
|
Size Total Text
|
8464 Sqft |
|
Zoning Type
|
Residential |
Rooms
| Level |
Type |
Length |
Width |
Dimensions |
|
Lower Level |
Recreation Room |
|
|
18'2 x 13'3 |
|
Lower Level |
Den |
|
|
12'0 x 10'9 |
|
Lower Level |
Bathroom |
|
|
10'7 x 4'6 |
|
Lower Level |
Laundry Room |
|
|
12'1 x 4'6 |
|
Lower Level |
Storage |
|
|
13'2 x 9'1 |
|
Lower Level |
Bedroom |
|
|
16'8 x 11'4 |
|
Main Level |
Bedroom |
|
|
10'1 x 12'0 |
|
Main Level |
Bedroom |
|
|
10'1 x 11'2 |
|
Main Level |
Primary Bedroom |
|
|
13'2 x 11'7 |
|
Main Level |
Bathroom |
|
|
7'10 x 7'2 |
|
Main Level |
Ensuite |
|
|
7'10 x 3'11 |
|
Main Level |
Kitchen |
|
|
14'7 x 9'11 |
|
Main Level |
Living Room |
|
|
17'1 x 15'0 |
|
Main Level |
Dining Room |
|
|
9'6 x 17'8 |
|
Main Level |
Balcony |
|
|
14'0 x 33'2 |
https://www.realtor.ca/real-estate/29126435/7225-early-pl-central-saanich-brentwood-bay


