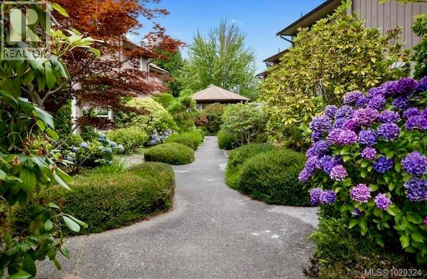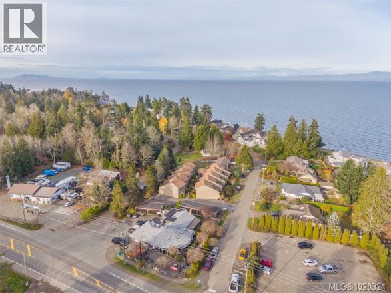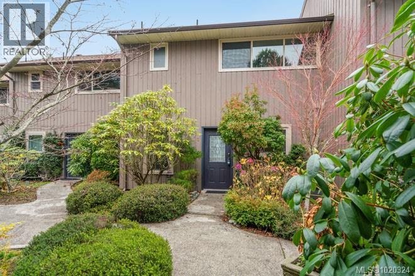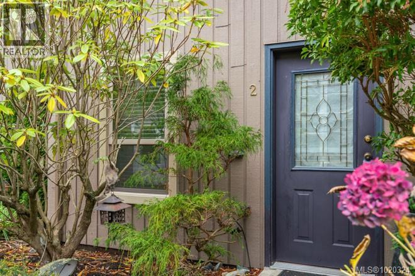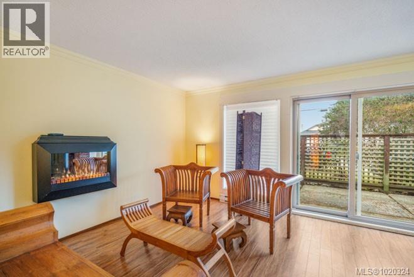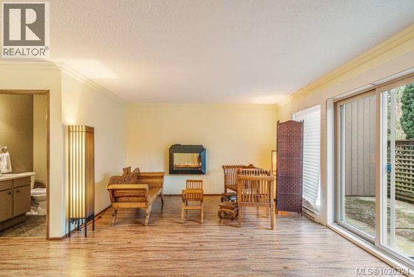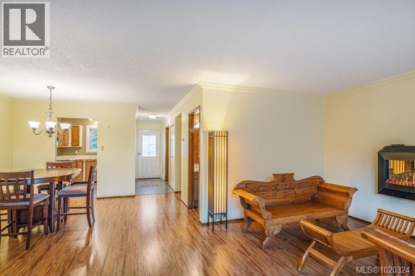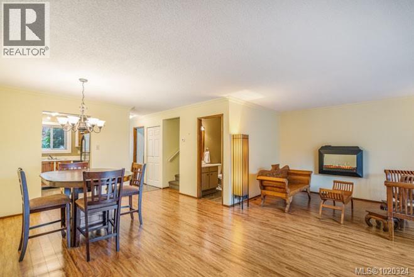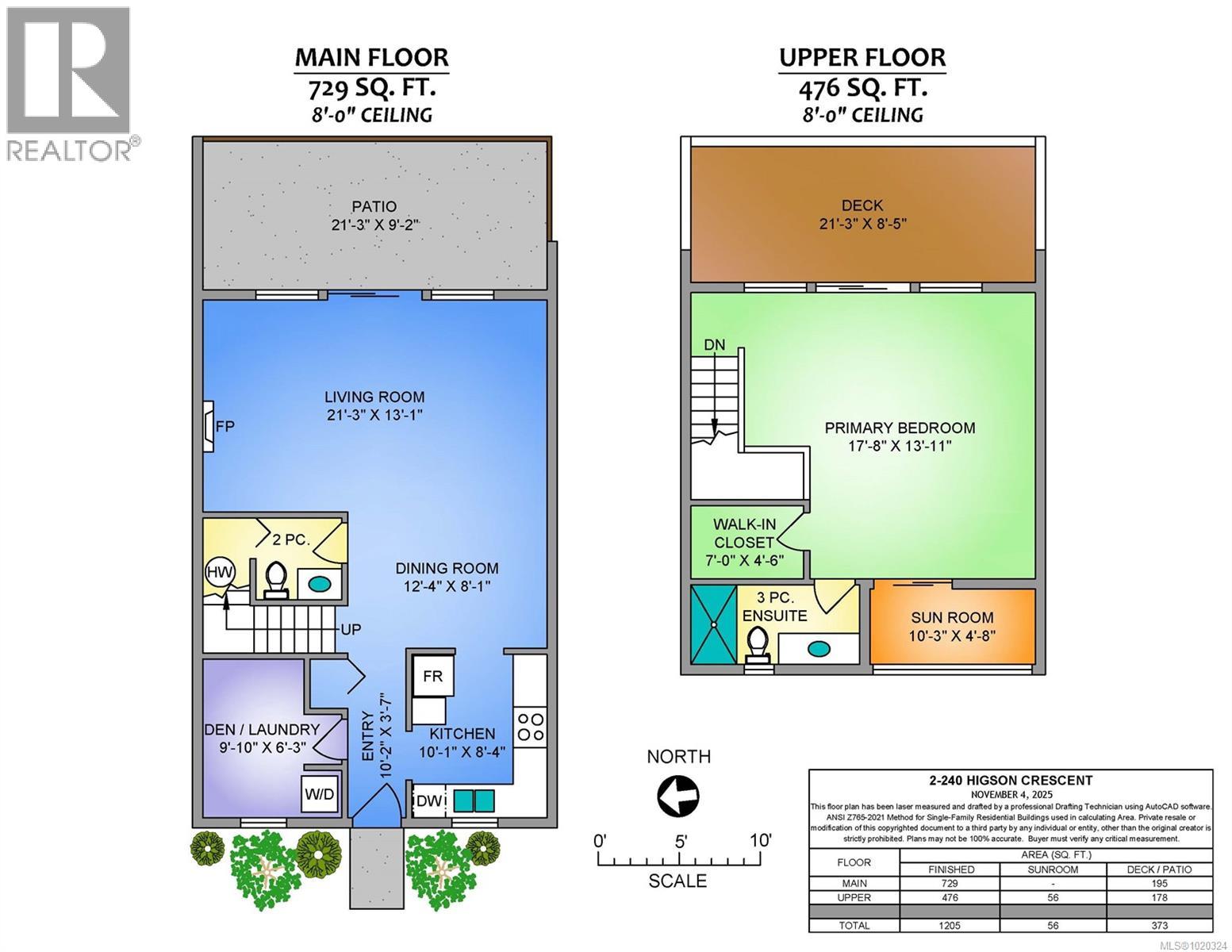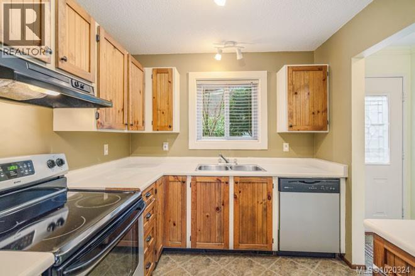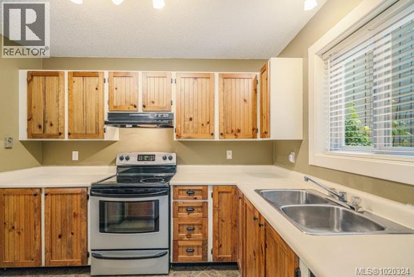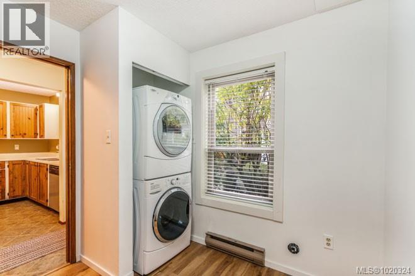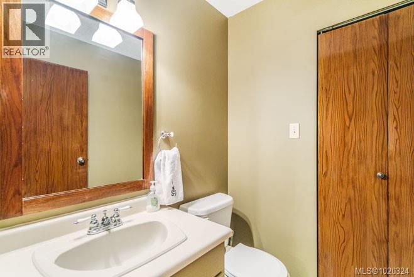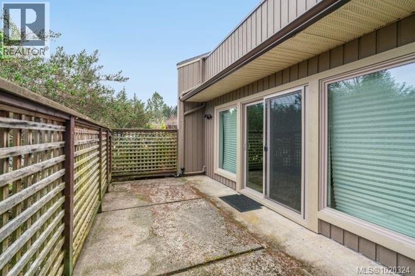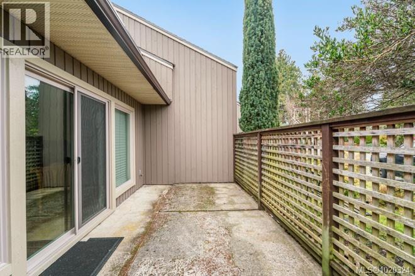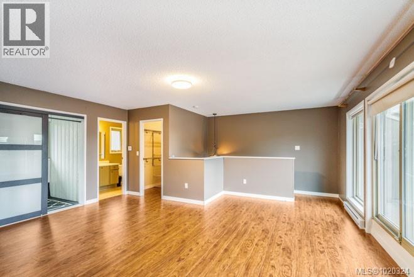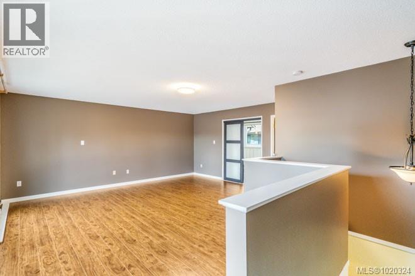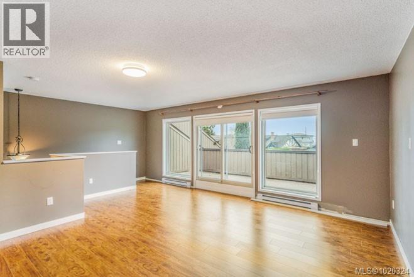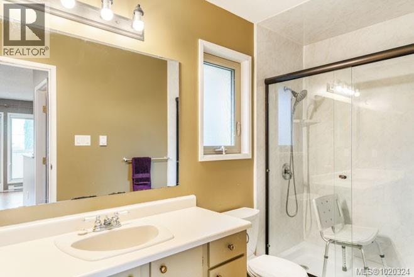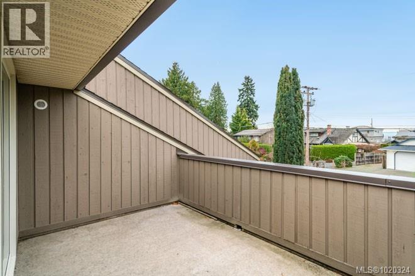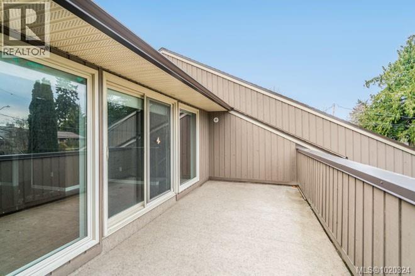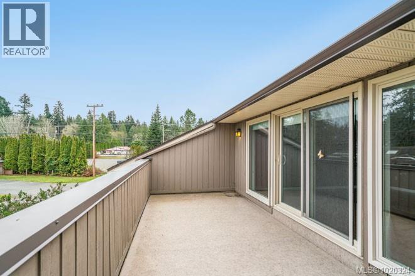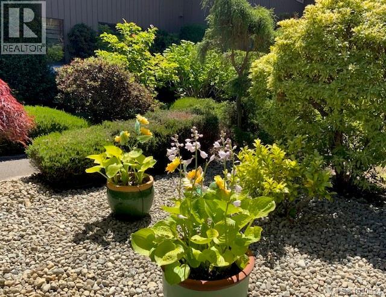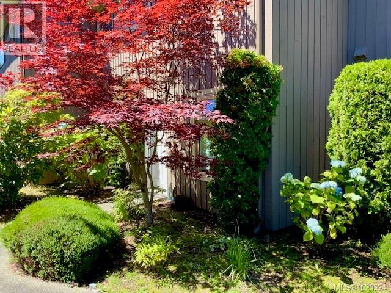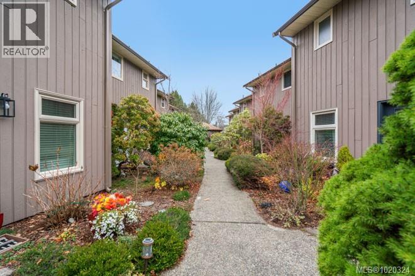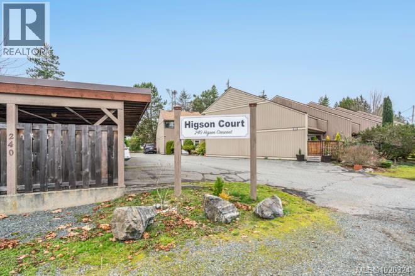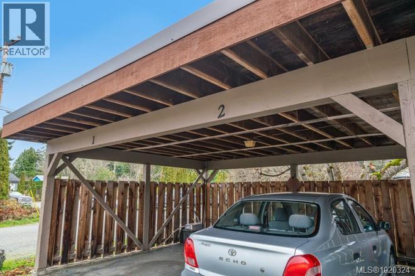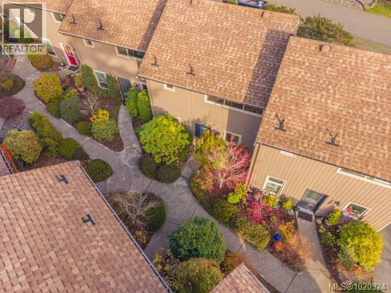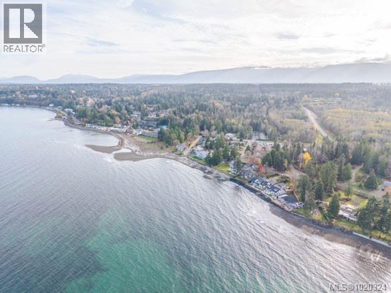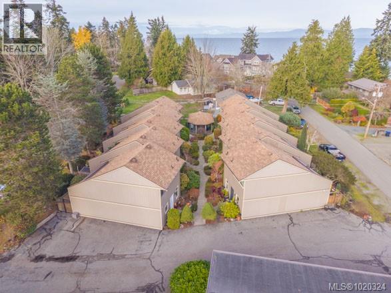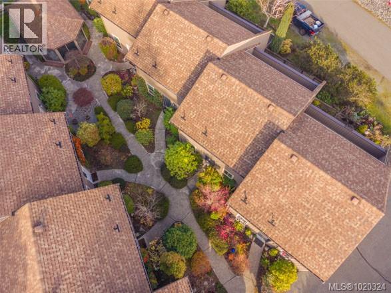1 Bedroom
2 Bathroom
1,578 ft2
Fireplace
None
$349,900Maintenance,
$450 Monthly
Qualicum Beach living just steps from the ocean! This 1-bedroom townhome (1205 sq. ft.) offers an affordable opportunity to enjoy Vancouver Island’s beachside lifestyle. The spacious lower level features a functional kitchen and an open living/dining area with sliders to a private, fenced garden patio—ideal for morning coffee or evening BBQs. A handy flex space with laundry makes a perfect office, guest nook, or pantry. Upstairs, the primary bedroom includes a 3-piece ensuite with a new walk-in shower and a western-facing sunroom for afternoon sunshine, plus an eastern-exposed balcony to enjoy sunrise. Covered parking, a 2-pc bath on the main, and a quiet, well-maintained, pet-friendly strata check all the boxes. Just a short stroll to the beach, waterfront park, estuary, and scenic trails. Enjoy the best of Qualicum Beach—convenience, nature, and coastal charm—at an attainable price. Quick possession possible. Welcome Home! (id:46156)
Property Details
|
MLS® Number
|
1020324 |
|
Property Type
|
Single Family |
|
Neigbourhood
|
Qualicum Beach |
|
Community Features
|
Pets Allowed, Family Oriented |
|
Features
|
Central Location, Other |
|
Parking Space Total
|
1 |
|
Structure
|
Patio(s) |
Building
|
Bathroom Total
|
2 |
|
Bedrooms Total
|
1 |
|
Appliances
|
Refrigerator, Stove, Washer, Dryer |
|
Constructed Date
|
1981 |
|
Cooling Type
|
None |
|
Fireplace Present
|
Yes |
|
Fireplace Total
|
1 |
|
Heating Fuel
|
Electric |
|
Size Interior
|
1,578 Ft2 |
|
Total Finished Area
|
1205 Sqft |
|
Type
|
Row / Townhouse |
Parking
Land
|
Acreage
|
No |
|
Zoning Description
|
C-8 |
|
Zoning Type
|
Commercial |
Rooms
| Level |
Type |
Length |
Width |
Dimensions |
|
Second Level |
Sunroom |
|
|
10'3 x 4'8 |
|
Second Level |
Ensuite |
|
|
3-Piece |
|
Second Level |
Primary Bedroom |
|
|
17'8 x 13'11 |
|
Main Level |
Bathroom |
|
|
2-Piece |
|
Main Level |
Laundry Room |
|
|
9'10 x 6'3 |
|
Main Level |
Living Room |
|
|
21'3 x 13'1 |
|
Main Level |
Dining Room |
|
|
12'4 x 8'1 |
|
Main Level |
Kitchen |
|
|
10'1 x 8'4 |
|
Main Level |
Entrance |
|
|
10'2 x 3'7 |
|
Other |
Patio |
|
|
21'3 x 9'2 |
https://www.realtor.ca/real-estate/29125956/2-240-higson-cres-qualicum-beach-qualicum-beach


