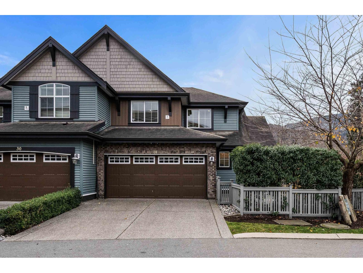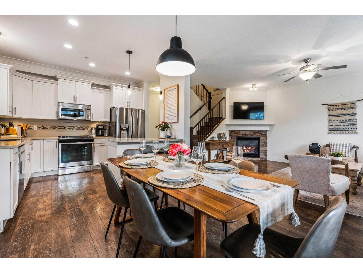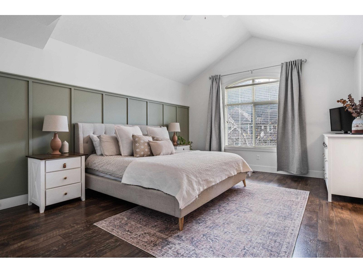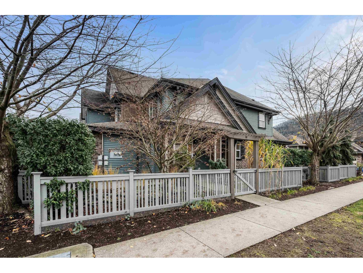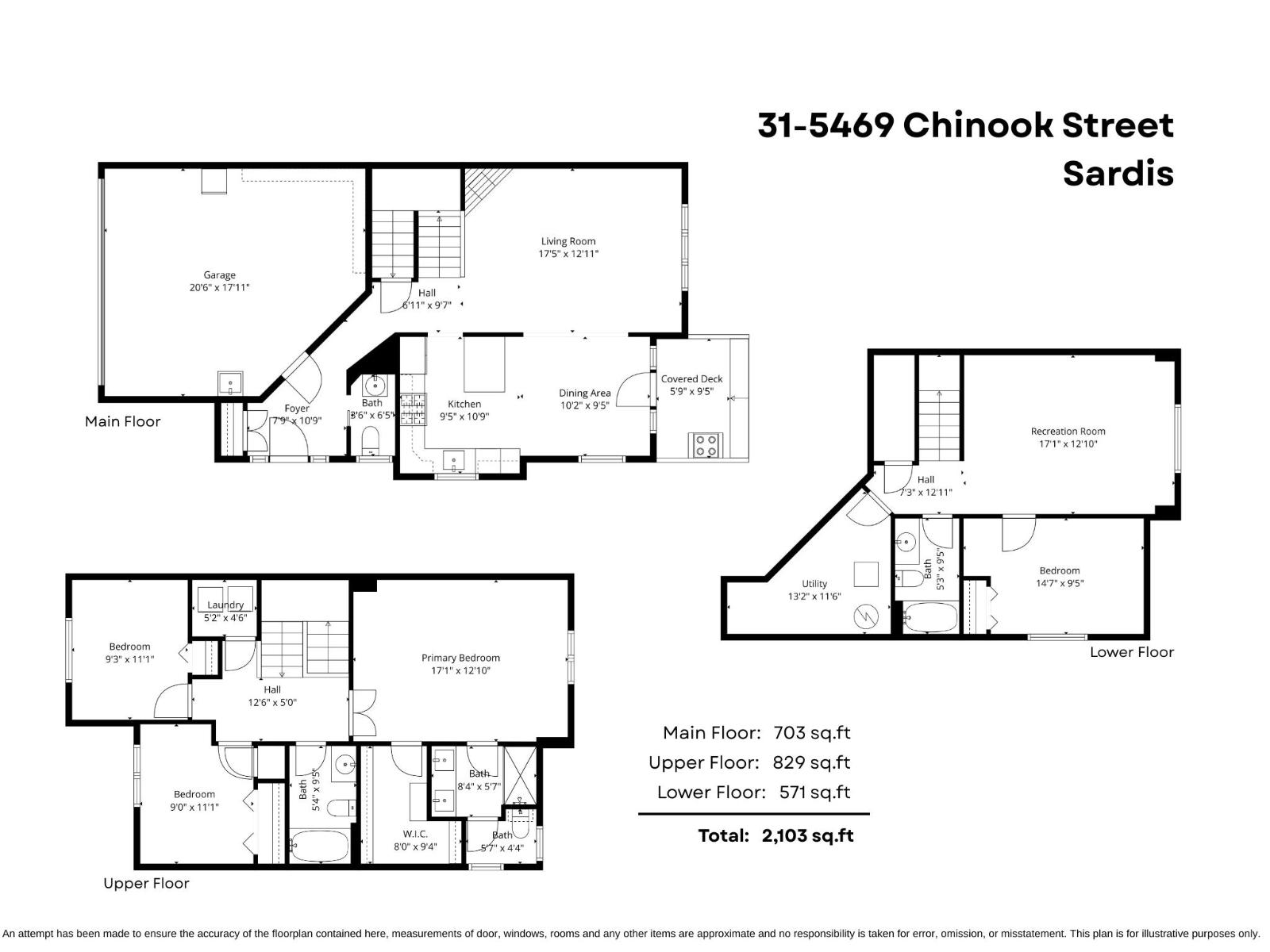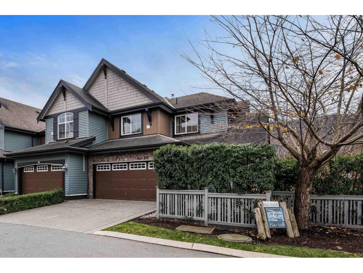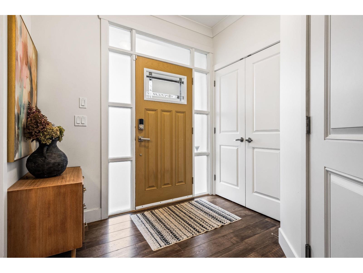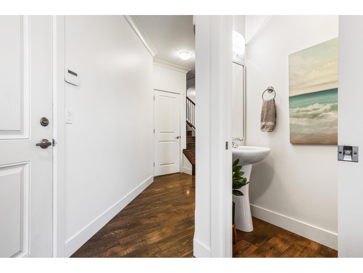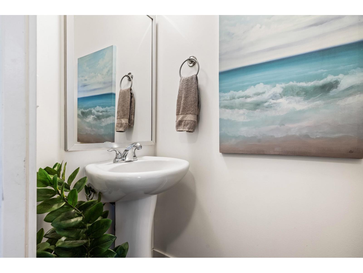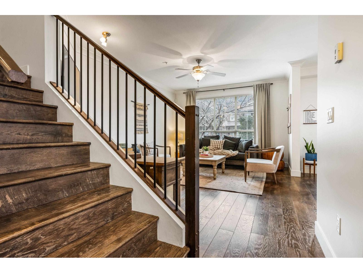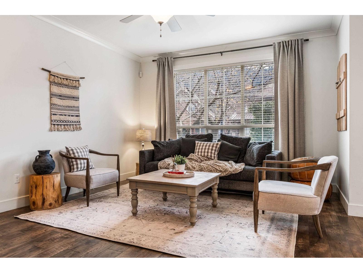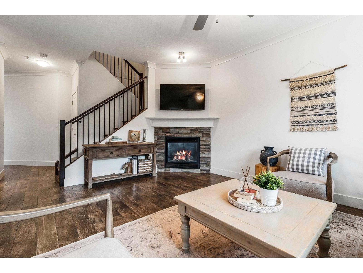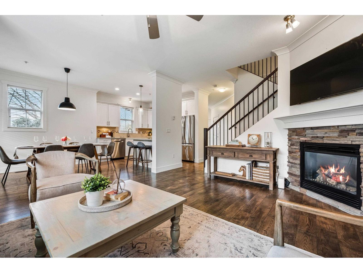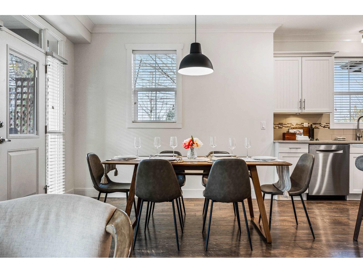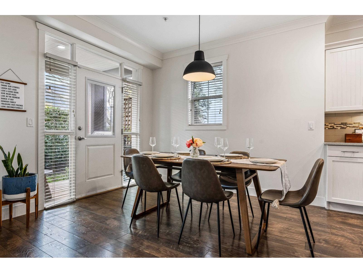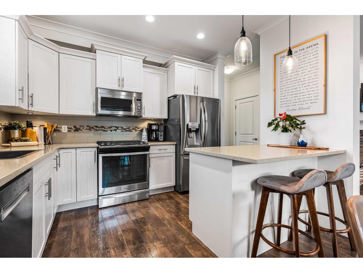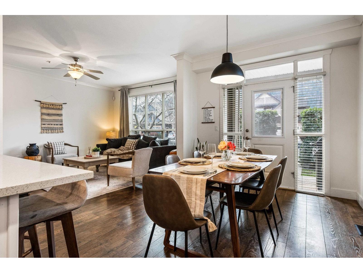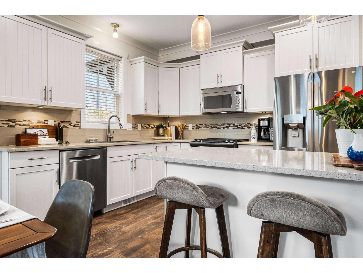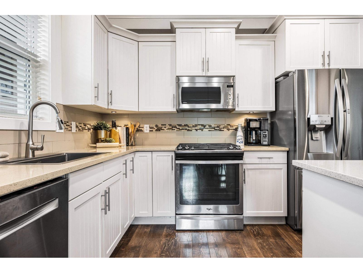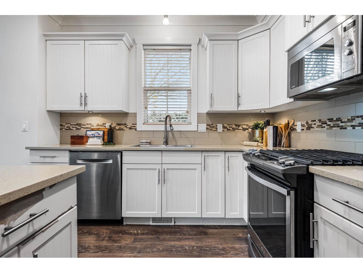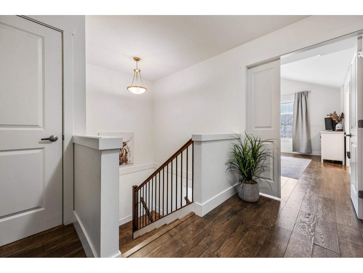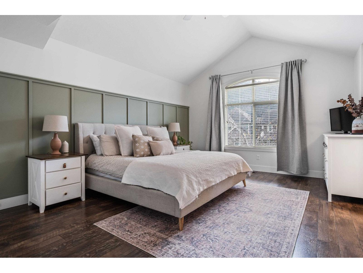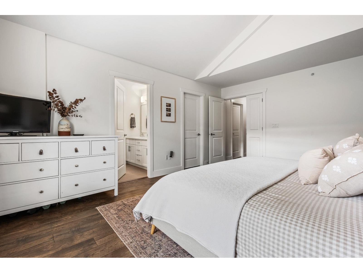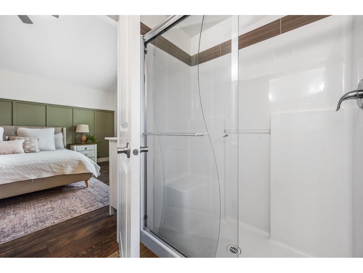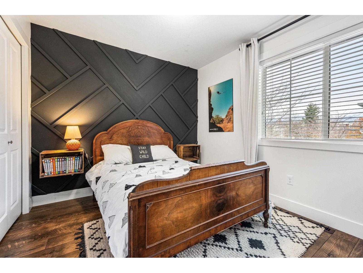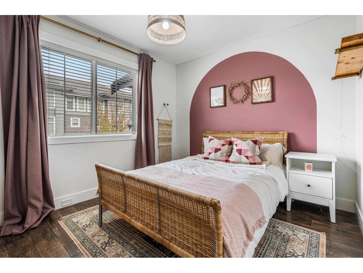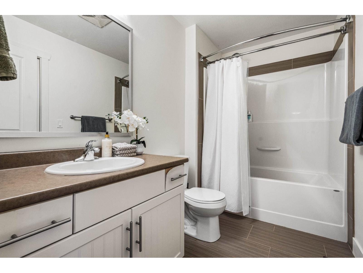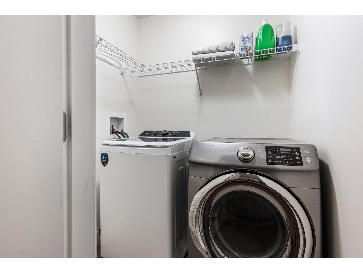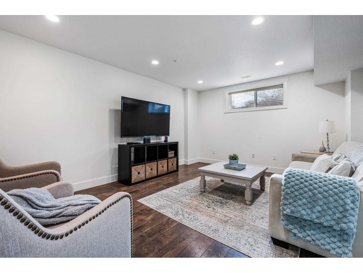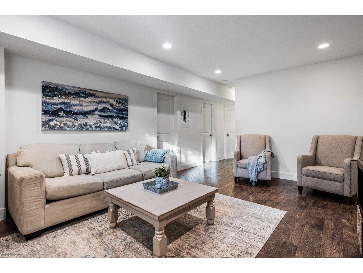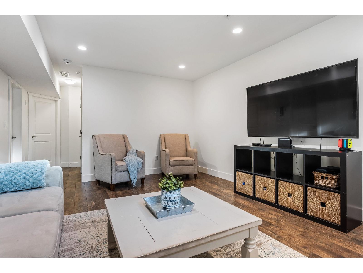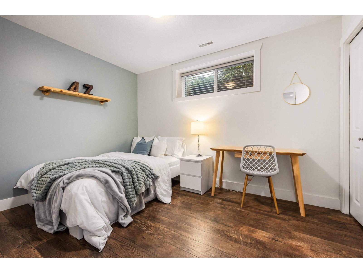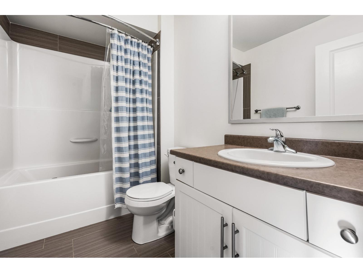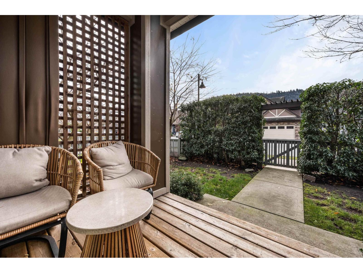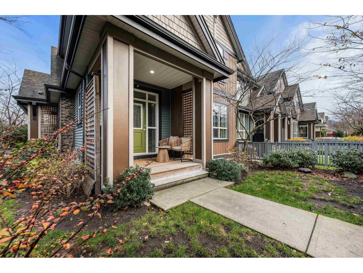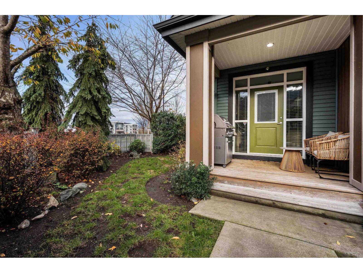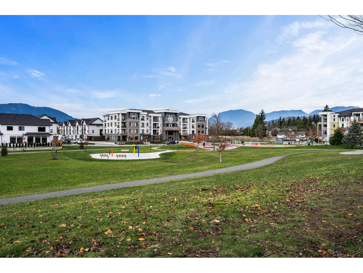4 Bedroom
4 Bathroom
2,103 ft2
Fireplace
Central Air Conditioning
Forced Air
$824,900
BEAUTIFUL 2 storey w/ FINISHED BSMT located in 'RIVERWALK' @ Lindy's Crossing- just steps to the park! Walking distance to Stitos School, Vedder River, Webster Park & Lindys Park- THE BEST LOCATION TO BE! Step into the main floor w/ open concept living including a stunning kitchen w/ shaker cabinets, quartz counters, & SS appliances. Lovely FENCED BACKYARD w/ incredible southern mountain views & ample sunshine. Upper floor w/ 3 bdrms incl GRAND primary suite w/ VAULTED CEILINGS, private 4 piece ensuite & walk-in closet. The basement boasts a FOURTH bedroom, FULL BATHROOM, REC ROOM & storage! CENTRAL AIR CONDITIONING & DOUBLE GARAGE w/ 2 car driveway. Fabulous complex, fabulous location & fabulous home! * PREC - Personal Real Estate Corporation (id:46156)
Property Details
|
MLS® Number
|
R3069268 |
|
Property Type
|
Single Family |
|
View Type
|
Mountain View |
Building
|
Bathroom Total
|
4 |
|
Bedrooms Total
|
4 |
|
Amenities
|
Laundry - In Suite |
|
Appliances
|
Washer, Dryer, Refrigerator, Stove, Dishwasher |
|
Basement Development
|
Finished |
|
Basement Type
|
Unknown (finished) |
|
Constructed Date
|
2014 |
|
Construction Style Attachment
|
Attached |
|
Cooling Type
|
Central Air Conditioning |
|
Fireplace Present
|
Yes |
|
Fireplace Total
|
1 |
|
Fixture
|
Drapes/window Coverings |
|
Heating Fuel
|
Natural Gas |
|
Heating Type
|
Forced Air |
|
Stories Total
|
3 |
|
Size Interior
|
2,103 Ft2 |
|
Type
|
Row / Townhouse |
Parking
Land
Rooms
| Level |
Type |
Length |
Width |
Dimensions |
|
Above |
Primary Bedroom |
17 ft ,3 in |
12 ft ,1 in |
17 ft ,3 in x 12 ft ,1 in |
|
Above |
Other |
8 ft |
9 ft ,4 in |
8 ft x 9 ft ,4 in |
|
Above |
Bedroom 2 |
9 ft ,2 in |
11 ft ,1 in |
9 ft ,2 in x 11 ft ,1 in |
|
Above |
Bedroom 3 |
9 ft |
11 ft ,1 in |
9 ft x 11 ft ,1 in |
|
Above |
Laundry Room |
5 ft ,1 in |
4 ft ,6 in |
5 ft ,1 in x 4 ft ,6 in |
|
Basement |
Recreational, Games Room |
17 ft ,3 in |
12 ft ,1 in |
17 ft ,3 in x 12 ft ,1 in |
|
Basement |
Bedroom 4 |
14 ft ,5 in |
9 ft ,5 in |
14 ft ,5 in x 9 ft ,5 in |
|
Basement |
Utility Room |
13 ft ,1 in |
11 ft ,6 in |
13 ft ,1 in x 11 ft ,6 in |
|
Main Level |
Foyer |
7 ft ,7 in |
10 ft ,9 in |
7 ft ,7 in x 10 ft ,9 in |
|
Main Level |
Kitchen |
9 ft ,4 in |
10 ft ,9 in |
9 ft ,4 in x 10 ft ,9 in |
|
Main Level |
Dining Room |
10 ft ,1 in |
9 ft ,5 in |
10 ft ,1 in x 9 ft ,5 in |
https://www.realtor.ca/real-estate/29128006/31-5469-chinook-street-sardis-south-chilliwack


