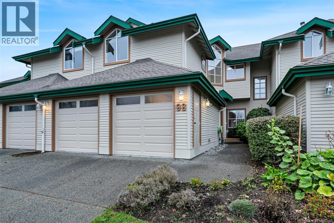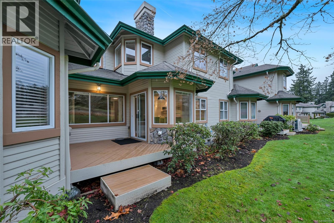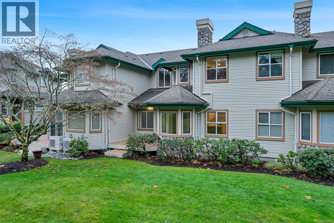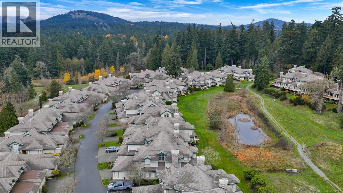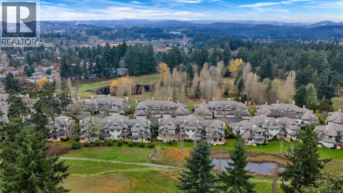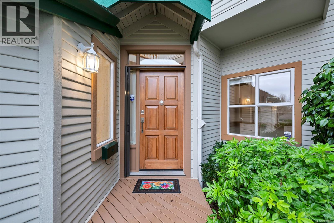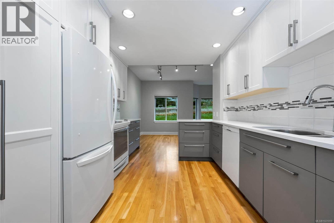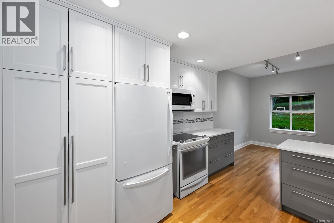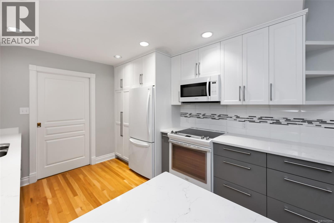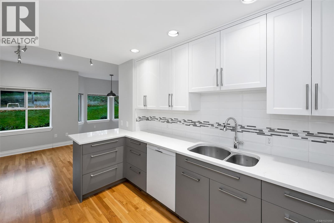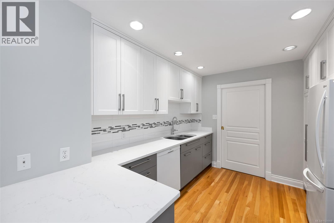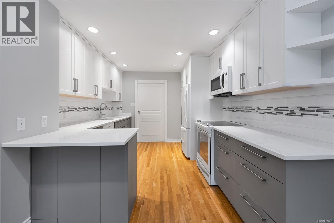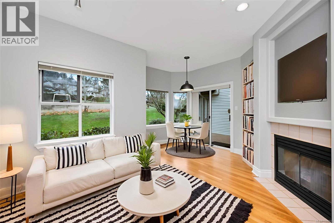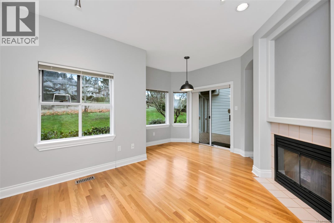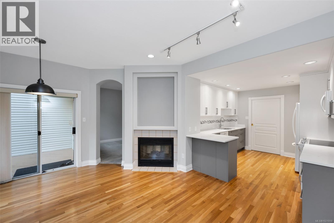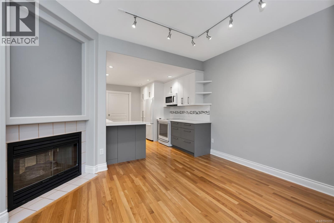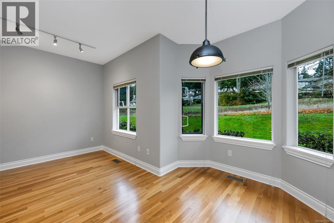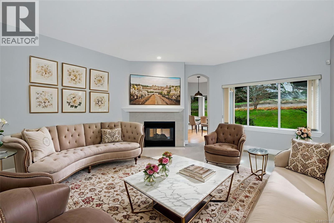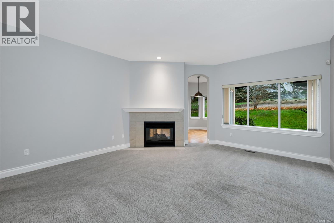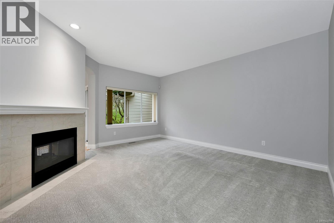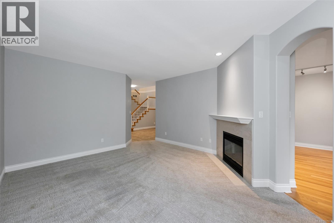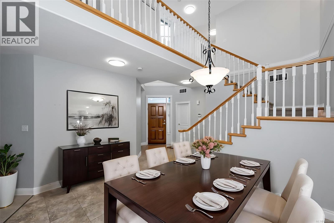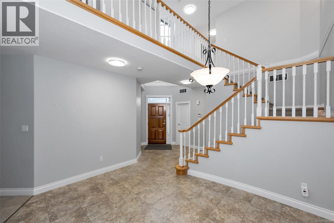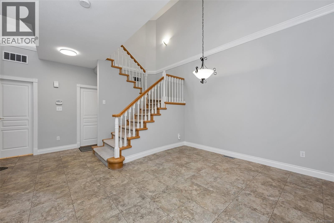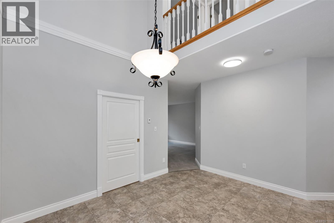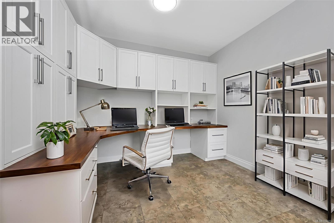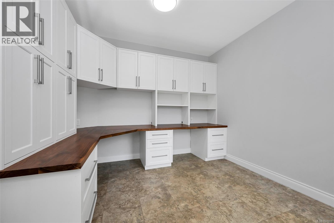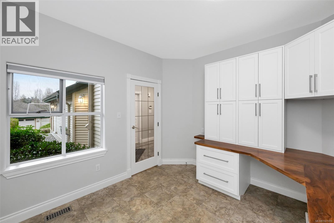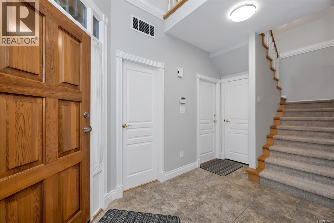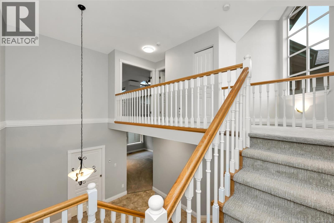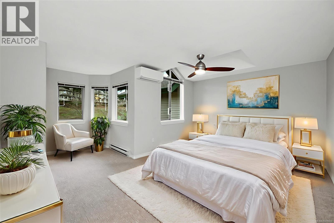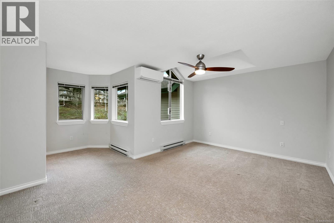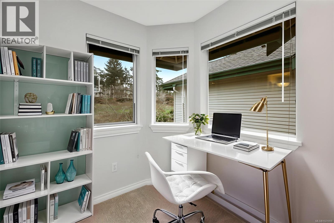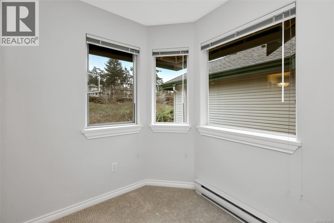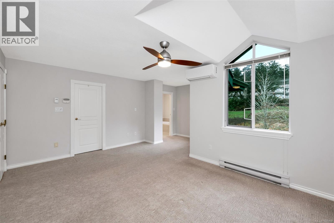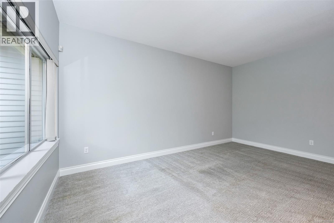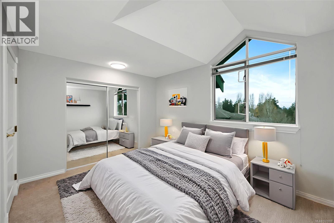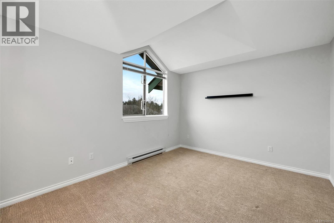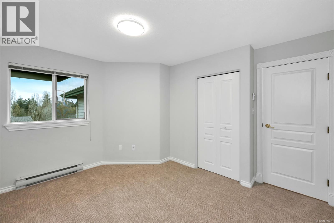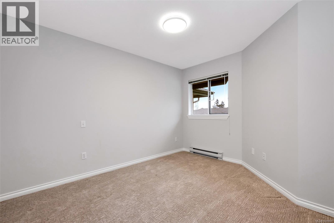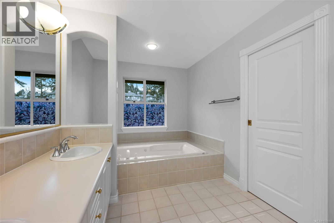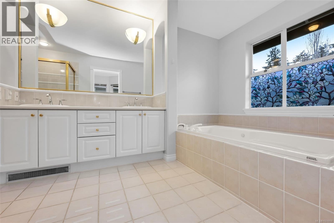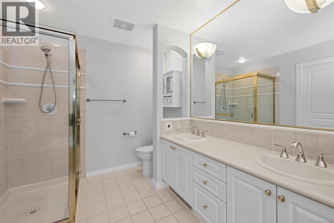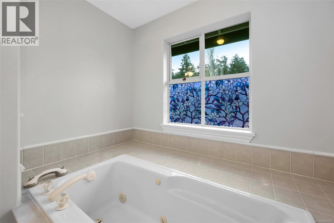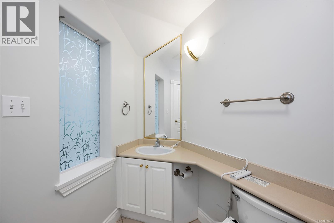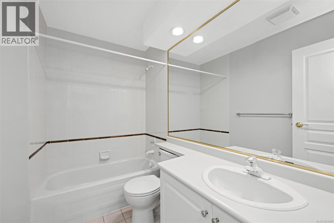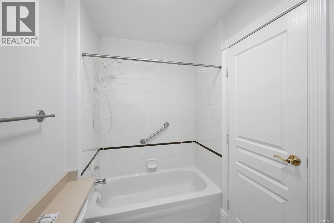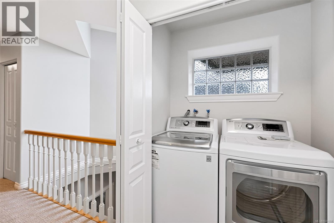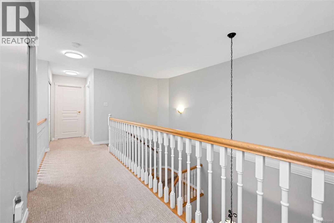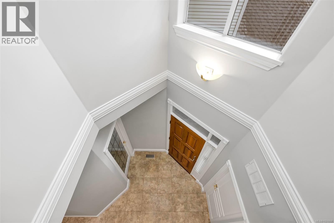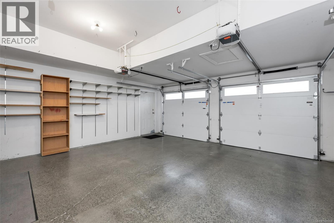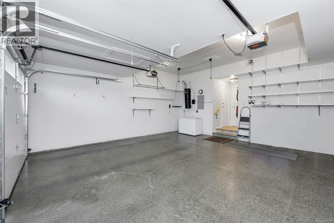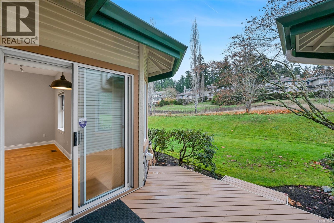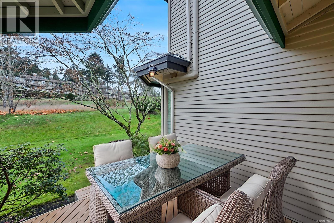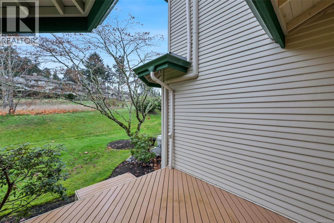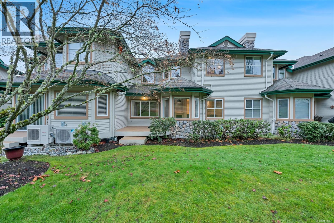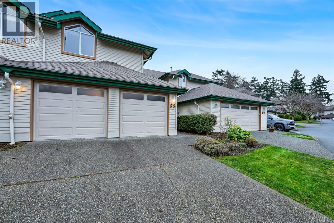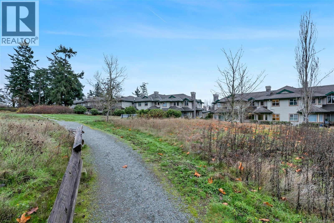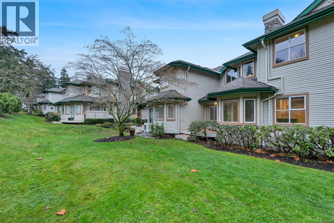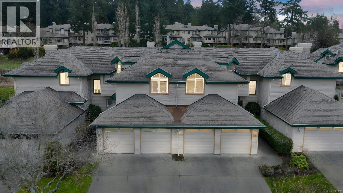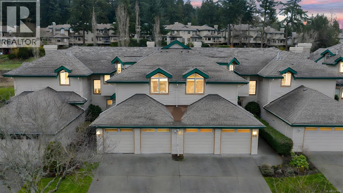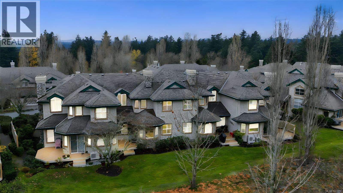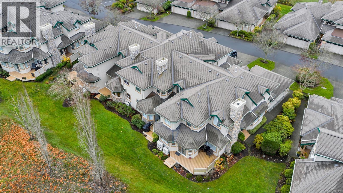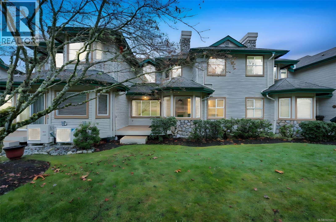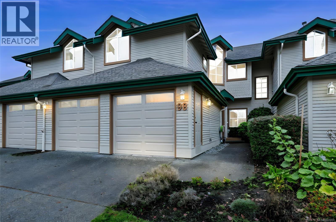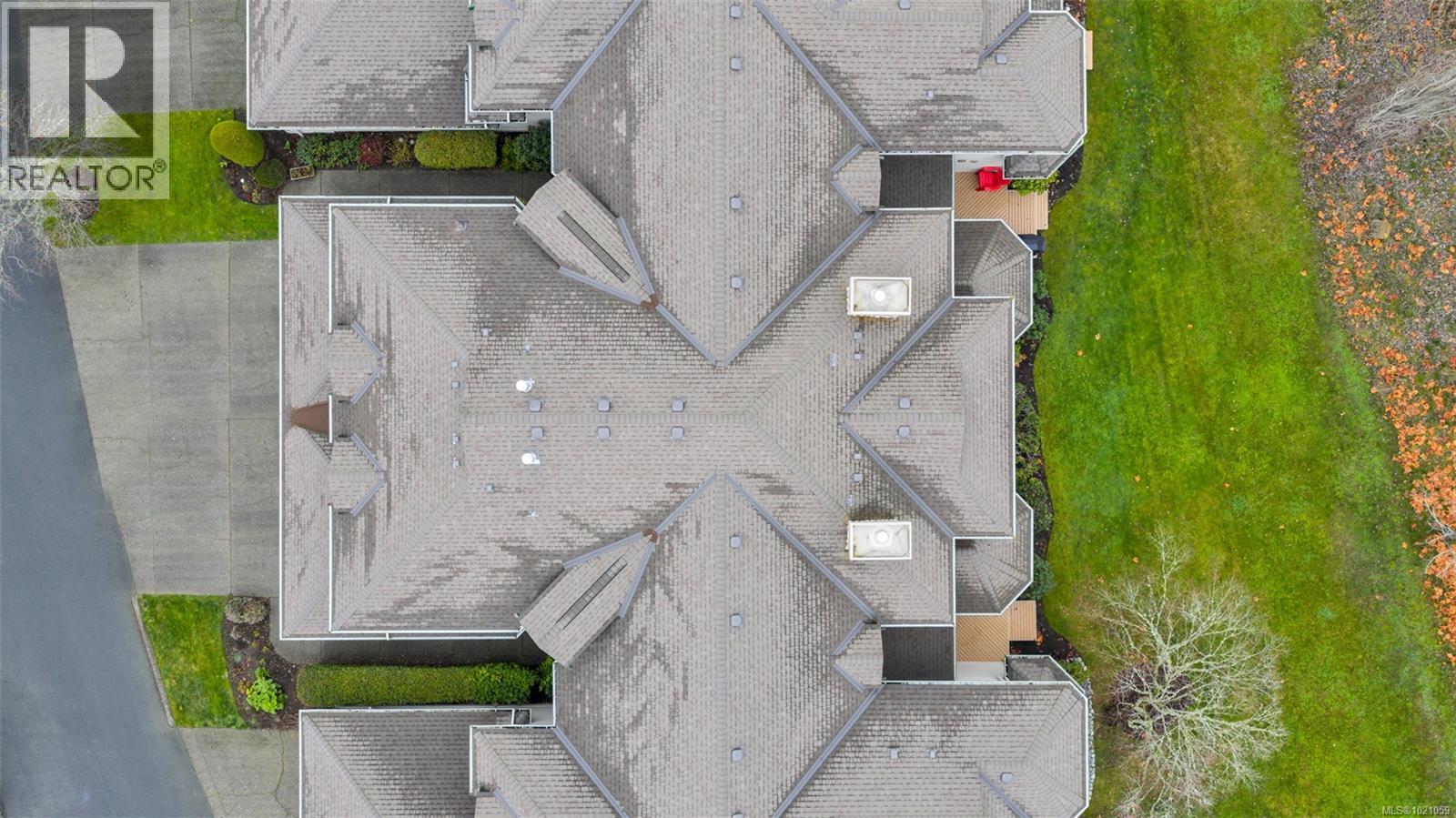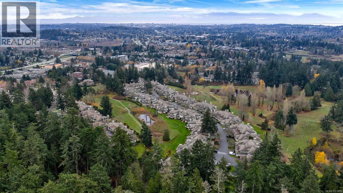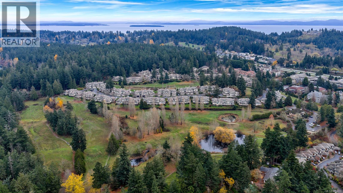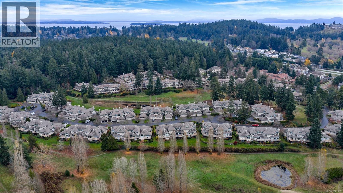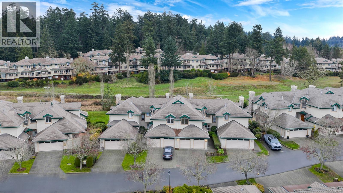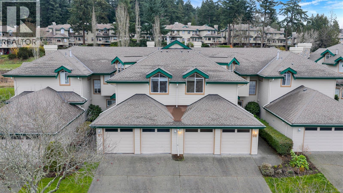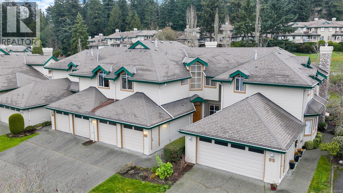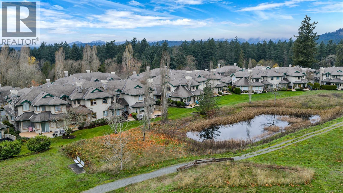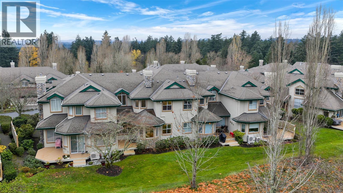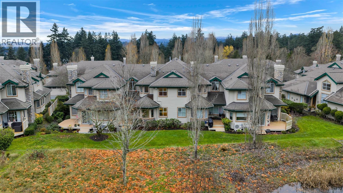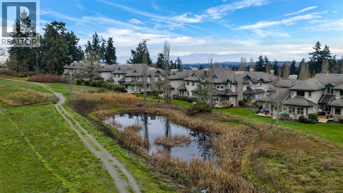98 530 Marsett Pl Saanich, British Columbia V8Z 7J2
$1,050,000Maintenance,
$549.59 Monthly
Maintenance,
$549.59 MonthlyOpen House November 26th from 1:00pm - 2:30pm. This spacious and immaculate 3 bedroom, 3 bathroom townhouse in desirable Royal Oak offers comfort, style, and a low-maintenance lifestyle. Tucked away in a peaceful green setting, the main level welcomes you with soaring 18' ceilings, an open dining area that connects to the kitchen & living room, a private office space, and a 4-pc bathroom. The updated kitchen features a bright breakfast nook leading to the deck, and opens seamlessly into the living room, where a double-sided fireplace adds warmth and charm. Upstairs, the primary bedroom serves as a private retreat, featuring a walk-in-closet, a flexible space for a reading station, and a 5-pc ensuite with a freestanding soaking tub and separate shower. Two additional bedrooms, a laundry room, and an additional 4-pc bathroom provide plenty of space for family or guests. Other highlights include a large 2-car garage, and a beautiful quiet setting near Elk/Beaver Lake Regional Park, Commonwealth Pool, hiking trails, and variety of shopping and dining options. (id:46156)
Open House
This property has open houses!
1:00 pm
Ends at:2:30 pm
Come see this phenomenal 3 bedroom, 3 bathroom townhouse in Royal Oak on Wednesday from 1:00pm - 2:30pm! Additional highlights include 18' ceilings, updated kitchen, and 2 car garage. Tucked away in a quiet green setting near Elk/Beaver Lake Regional Park, Commonwealth Pool, and more.
Property Details
| MLS® Number | 1021059 |
| Property Type | Single Family |
| Neigbourhood | Royal Oak |
| Community Name | Royal Links |
| Community Features | Pets Allowed With Restrictions, Family Oriented |
| Parking Space Total | 2 |
| Plan | Vis2809 |
Building
| Bathroom Total | 3 |
| Bedrooms Total | 3 |
| Constructed Date | 1993 |
| Cooling Type | Air Conditioned |
| Fireplace Present | Yes |
| Fireplace Total | 1 |
| Heating Fuel | Electric, Natural Gas |
| Heating Type | Baseboard Heaters, Forced Air, Heat Pump |
| Size Interior | 2,043 Ft2 |
| Total Finished Area | 2043 Sqft |
| Type | Row / Townhouse |
Land
| Acreage | No |
| Size Irregular | 2555 |
| Size Total | 2555 Sqft |
| Size Total Text | 2555 Sqft |
| Zoning Description | Rt-2 |
| Zoning Type | Residential |
Rooms
| Level | Type | Length | Width | Dimensions |
|---|---|---|---|---|
| Second Level | Ensuite | 5-Piece | ||
| Second Level | Primary Bedroom | 11'5 x 16'5 | ||
| Second Level | Bathroom | 4-Piece | ||
| Second Level | Bedroom | 12'5 x 9'9 | ||
| Second Level | Bedroom | 10'9 x 13'5 | ||
| Main Level | Bathroom | 4-Piece | ||
| Main Level | Living Room | 16'5 x 14'6 | ||
| Main Level | Dining Nook | 10'8 x 7'5 | ||
| Main Level | Family Room | 9'11 x 12'8 | ||
| Main Level | Kitchen | 11'9 x 10'0 | ||
| Main Level | Dining Room | 11'4 x 13'7 | ||
| Main Level | Office | 11'0 x 11'0 | ||
| Main Level | Entrance | 8'11 x 10'7 |
https://www.realtor.ca/real-estate/29132852/98-530-marsett-pl-saanich-royal-oak


