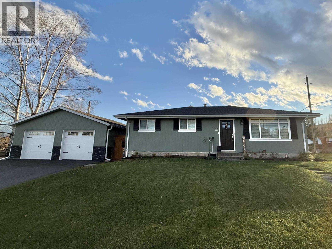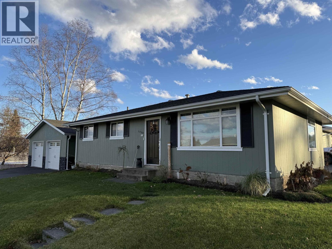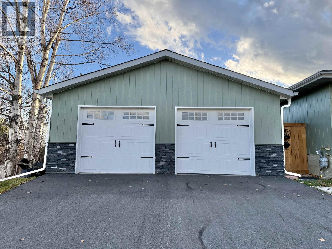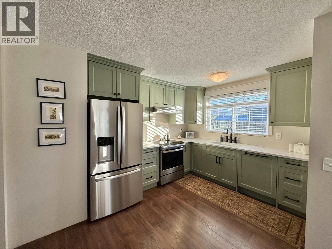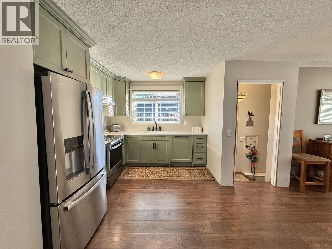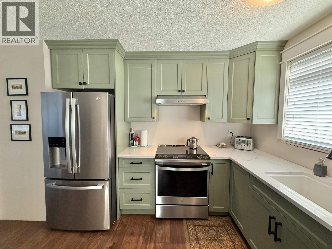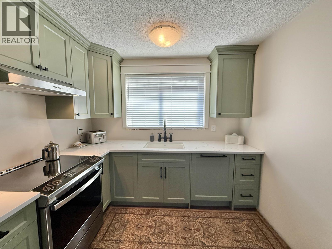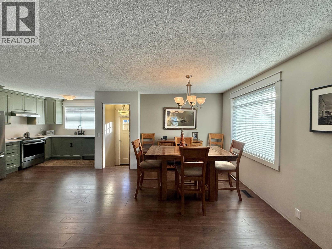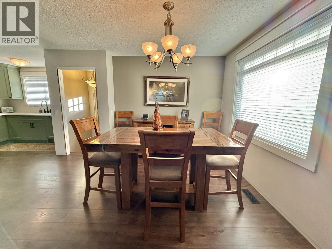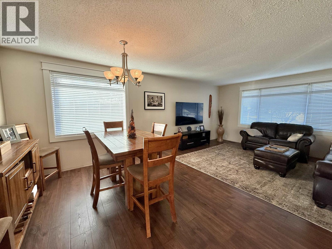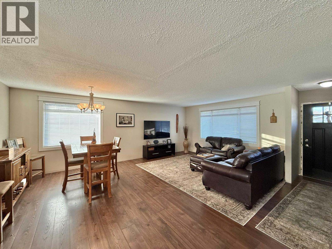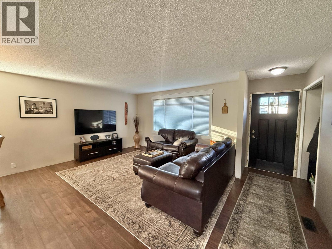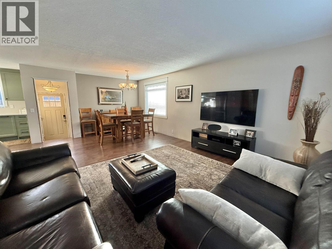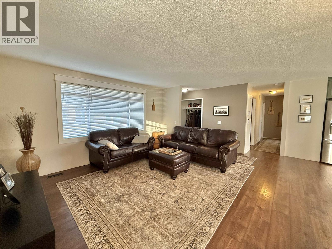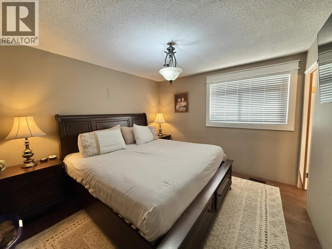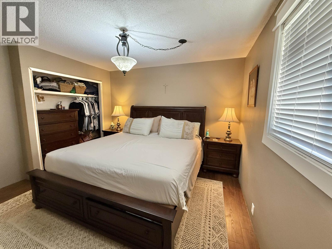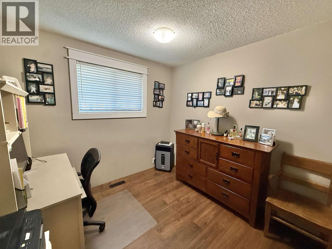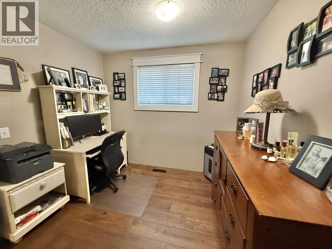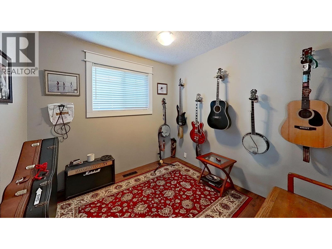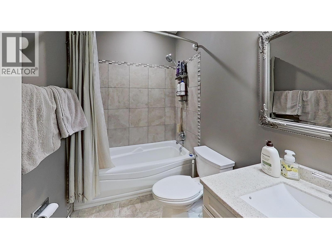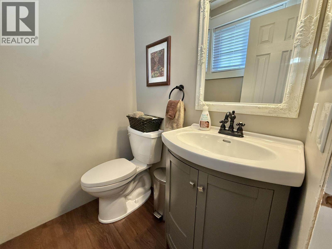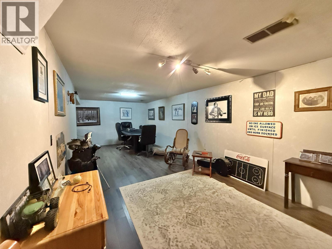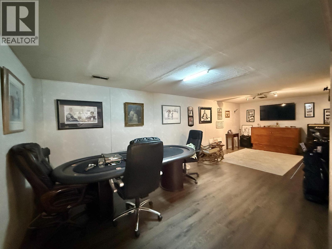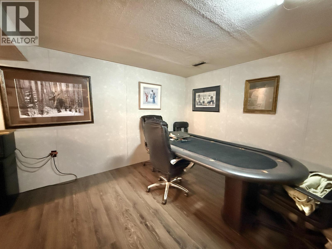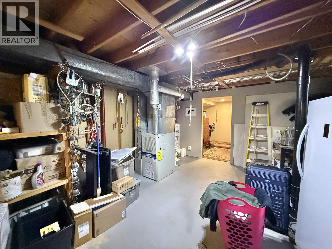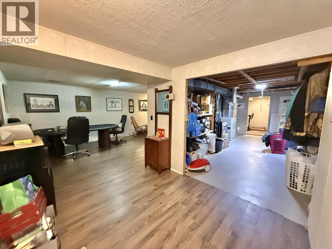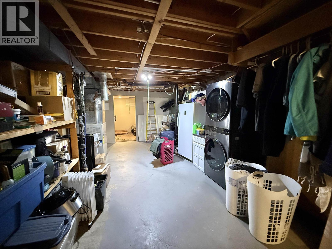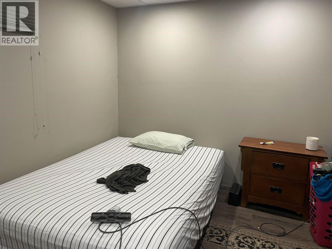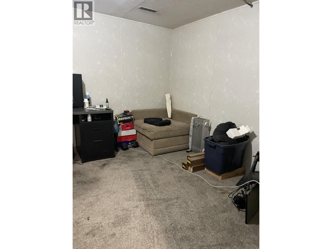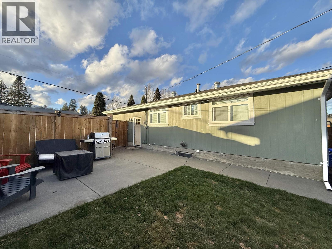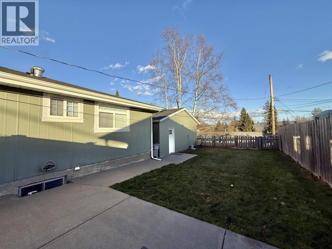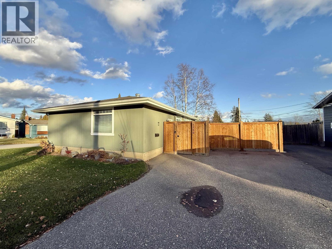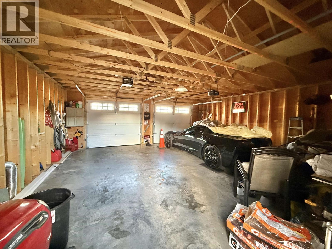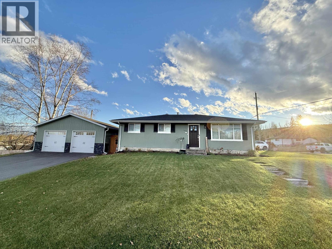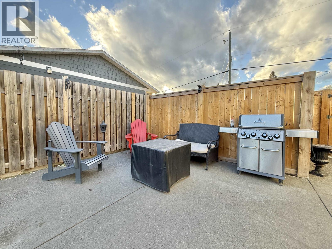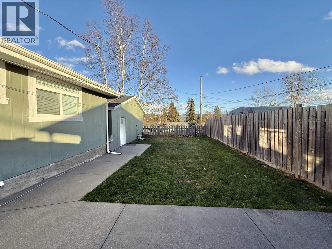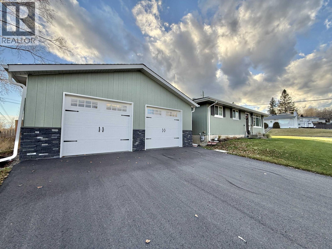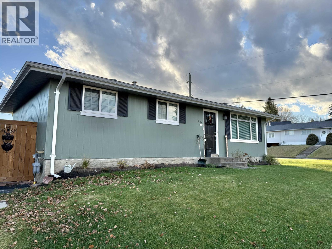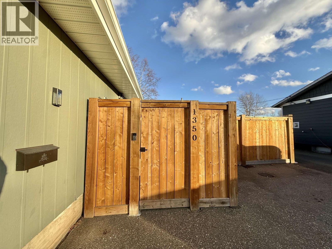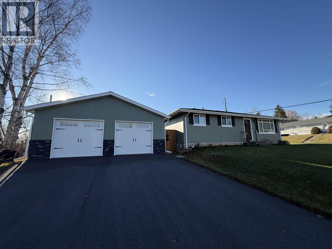5 Bedroom
2 Bathroom
1,856 ft2
Forced Air
$399,900
Beautiful home on a HUGE corner lot! This 5 bed, 2 bath home features a newly renovated kitchen with stainless appliances, quartz countertops, deep basin sink, built-in pantry and hidden dishwasher. New wood flooring on main floor too! Bright open layout with great flow. Outside offers a private fenced backyard with concrete patio. Two driveways and a NEW 24x24 double garage. Excellent curb appeal in a great neighbourhood. Close to shopping, recreation and schools. A move-in ready home with space, upgrades and flexibility for the whole family! (id:46156)
Property Details
|
MLS® Number
|
R3069650 |
|
Property Type
|
Single Family |
Building
|
Bathroom Total
|
2 |
|
Bedrooms Total
|
5 |
|
Appliances
|
Washer, Dryer, Refrigerator, Stove, Dishwasher |
|
Basement Development
|
Partially Finished |
|
Basement Type
|
Full (partially Finished) |
|
Constructed Date
|
1971 |
|
Construction Style Attachment
|
Detached |
|
Exterior Finish
|
Wood |
|
Foundation Type
|
Concrete Perimeter |
|
Heating Fuel
|
Natural Gas |
|
Heating Type
|
Forced Air |
|
Roof Material
|
Asphalt Shingle |
|
Roof Style
|
Conventional |
|
Stories Total
|
2 |
|
Size Interior
|
1,856 Ft2 |
|
Total Finished Area
|
1856 Sqft |
|
Type
|
House |
|
Utility Water
|
Municipal Water |
Parking
Land
|
Acreage
|
No |
|
Size Irregular
|
7000 |
|
Size Total
|
7000 Sqft |
|
Size Total Text
|
7000 Sqft |
Rooms
| Level |
Type |
Length |
Width |
Dimensions |
|
Basement |
Recreational, Games Room |
26 ft ,4 in |
20 ft ,9 in |
26 ft ,4 in x 20 ft ,9 in |
|
Basement |
Laundry Room |
10 ft ,6 in |
13 ft ,4 in |
10 ft ,6 in x 13 ft ,4 in |
|
Basement |
Utility Room |
9 ft ,6 in |
13 ft ,4 in |
9 ft ,6 in x 13 ft ,4 in |
|
Basement |
Bedroom 4 |
12 ft |
12 ft |
12 ft x 12 ft |
|
Basement |
Bedroom 5 |
11 ft |
13 ft |
11 ft x 13 ft |
|
Main Level |
Dining Room |
8 ft ,1 in |
10 ft ,4 in |
8 ft ,1 in x 10 ft ,4 in |
|
Main Level |
Kitchen |
11 ft ,6 in |
12 ft |
11 ft ,6 in x 12 ft |
|
Main Level |
Living Room |
11 ft ,9 in |
14 ft ,3 in |
11 ft ,9 in x 14 ft ,3 in |
|
Main Level |
Bedroom 2 |
9 ft |
9 ft |
9 ft x 9 ft |
|
Main Level |
Bedroom 3 |
9 ft |
9 ft ,3 in |
9 ft x 9 ft ,3 in |
|
Main Level |
Primary Bedroom |
12 ft ,8 in |
10 ft ,1 in |
12 ft ,8 in x 10 ft ,1 in |
https://www.realtor.ca/real-estate/29132772/1350-picard-avenue-quesnel


