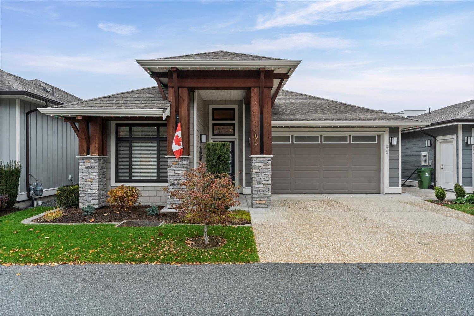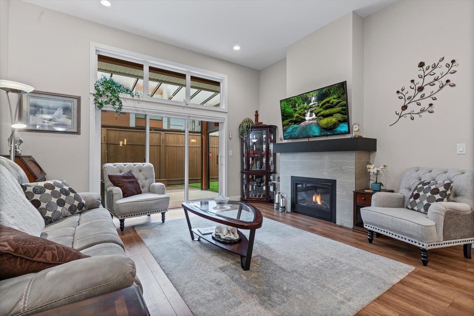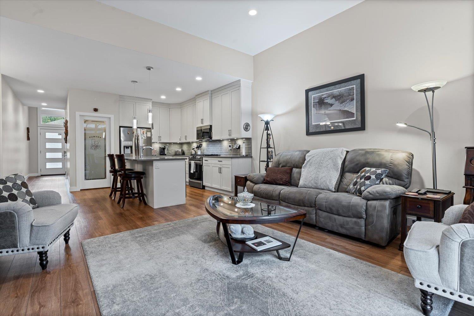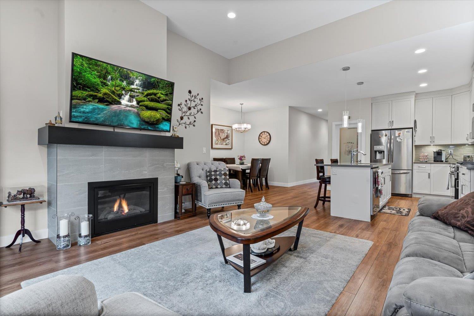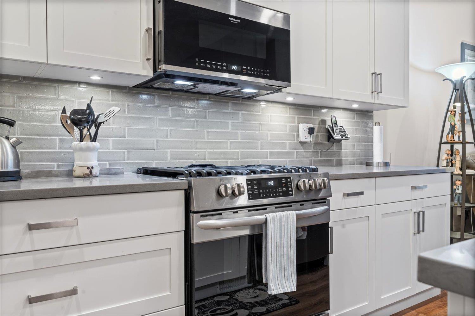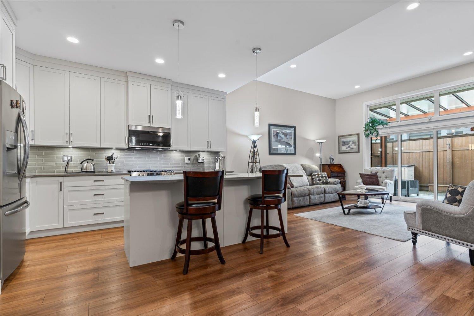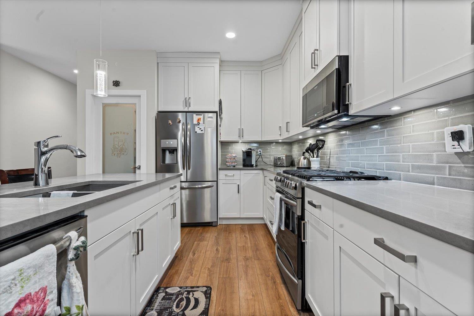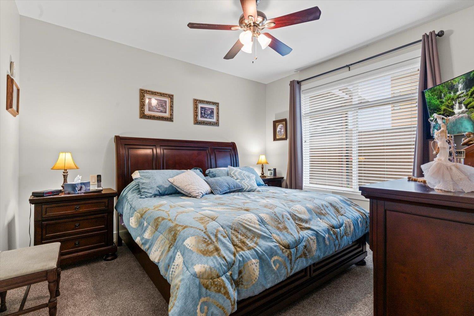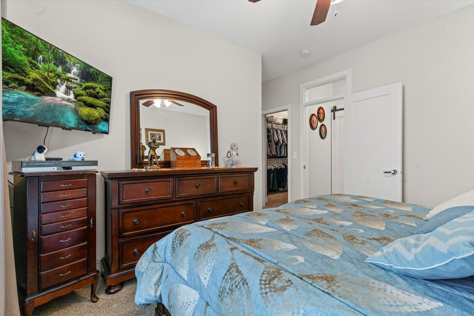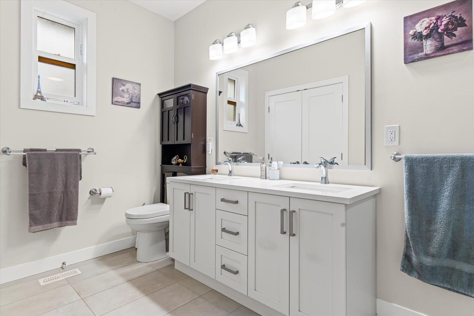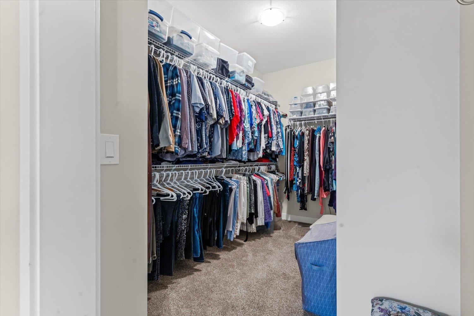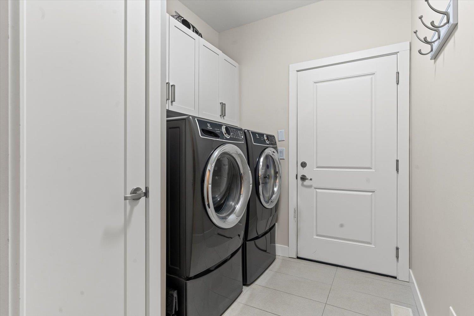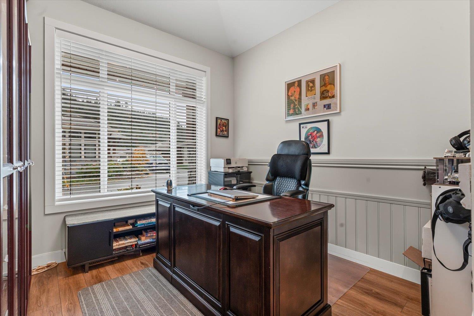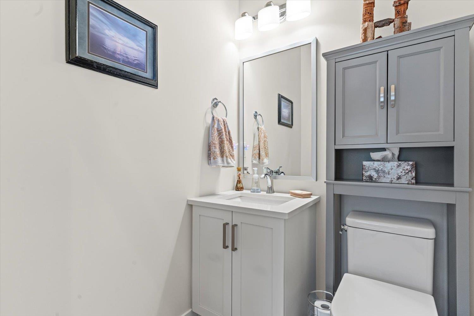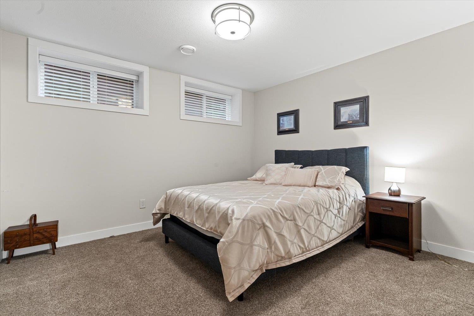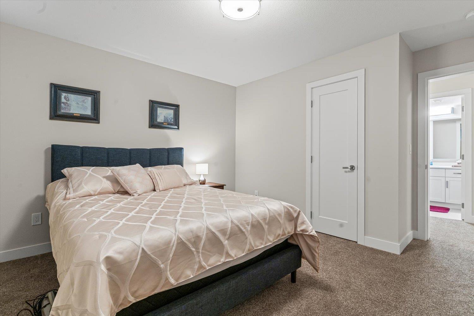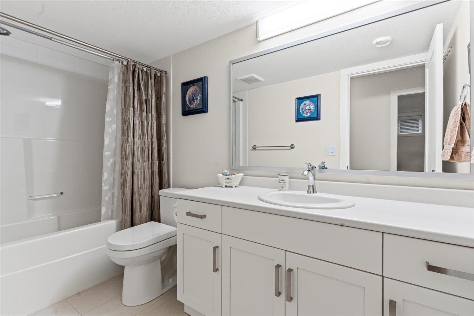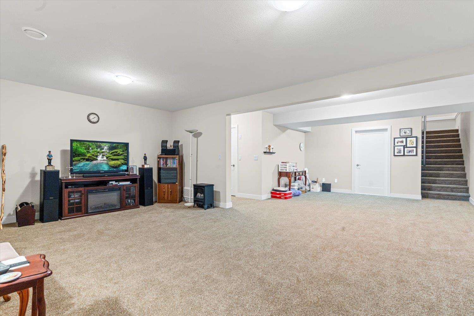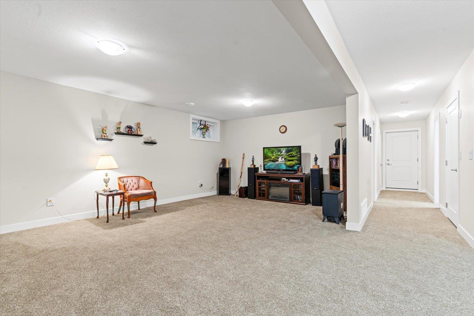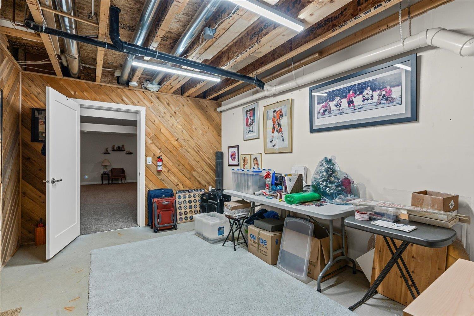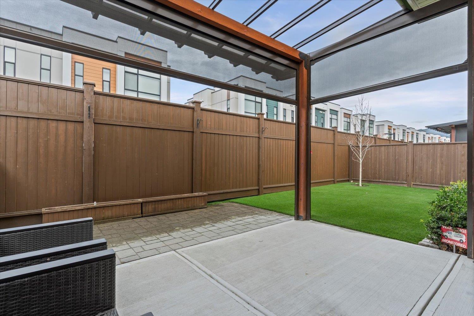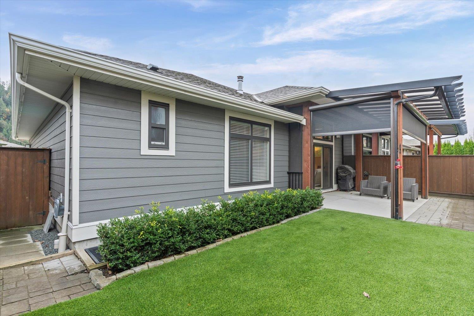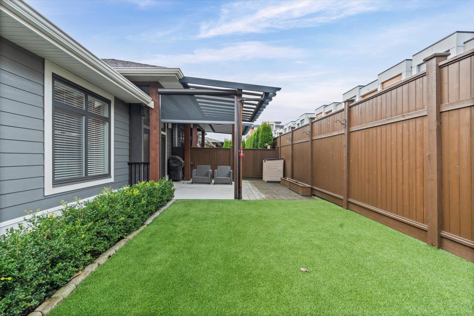2 Bedroom
3 Bathroom
2,266 ft2
Fireplace
Central Air Conditioning
Forced Air
$989,000
This beautiful home in Thomas Crossing a 55+ gated complex offers open-concept main floor plan w/ extended kitchen island, pantry, and S/S appliances & gas range. The primary bedroom features a beautiful 4 pc ensuite and spacious w/i closet. Downstairs you will find an additional bedroom, full bath, large rec room and extra storage. The double garage has an EV hook-up and epoxy flooring, w/ double driveway. Outside the extended patio provides an excellent setting for year-round enjoyment enhanced by a glass awning for extra light, electric patio shades, natural gas BBQ hookup, artificial turf and a fully fenced yard. The home is finished with professionally installed Gemstone exterior lighting. Land you own - not leased! Bareland strata fee $171.37/month. (id:46156)
Property Details
|
MLS® Number
|
R3069506 |
|
Property Type
|
Single Family |
Building
|
Bathroom Total
|
3 |
|
Bedrooms Total
|
2 |
|
Amenities
|
Laundry - In Suite |
|
Appliances
|
Washer, Dryer, Refrigerator, Stove, Dishwasher |
|
Basement Development
|
Finished |
|
Basement Type
|
Unknown (finished) |
|
Constructed Date
|
2020 |
|
Construction Style Attachment
|
Detached |
|
Cooling Type
|
Central Air Conditioning |
|
Fireplace Present
|
Yes |
|
Fireplace Total
|
1 |
|
Heating Fuel
|
Natural Gas |
|
Heating Type
|
Forced Air |
|
Stories Total
|
2 |
|
Size Interior
|
2,266 Ft2 |
|
Type
|
House |
Parking
Land
|
Acreage
|
No |
|
Size Frontage
|
44 Ft |
|
Size Irregular
|
3875 |
|
Size Total
|
3875 Sqft |
|
Size Total Text
|
3875 Sqft |
Rooms
| Level |
Type |
Length |
Width |
Dimensions |
|
Basement |
Recreational, Games Room |
27 ft ,7 in |
21 ft ,1 in |
27 ft ,7 in x 21 ft ,1 in |
|
Basement |
Bedroom 2 |
12 ft ,3 in |
13 ft ,9 in |
12 ft ,3 in x 13 ft ,9 in |
|
Basement |
Storage |
15 ft ,1 in |
22 ft ,1 in |
15 ft ,1 in x 22 ft ,1 in |
|
Main Level |
Kitchen |
11 ft ,3 in |
13 ft ,1 in |
11 ft ,3 in x 13 ft ,1 in |
|
Main Level |
Dining Room |
13 ft |
11 ft ,9 in |
13 ft x 11 ft ,9 in |
|
Main Level |
Living Room |
15 ft ,4 in |
15 ft ,3 in |
15 ft ,4 in x 15 ft ,3 in |
|
Main Level |
Primary Bedroom |
15 ft ,3 in |
12 ft ,8 in |
15 ft ,3 in x 12 ft ,8 in |
|
Main Level |
Other |
7 ft ,1 in |
11 ft ,8 in |
7 ft ,1 in x 11 ft ,8 in |
|
Main Level |
Office |
9 ft ,3 in |
9 ft ,5 in |
9 ft ,3 in x 9 ft ,5 in |
|
Main Level |
Laundry Room |
6 ft ,3 in |
6 ft ,8 in |
6 ft ,3 in x 6 ft ,8 in |
|
Main Level |
Foyer |
9 ft ,6 in |
14 ft ,1 in |
9 ft ,6 in x 14 ft ,1 in |
https://www.realtor.ca/real-estate/29132701/85-46110-thomas-road-vedder-crossing-chilliwack


