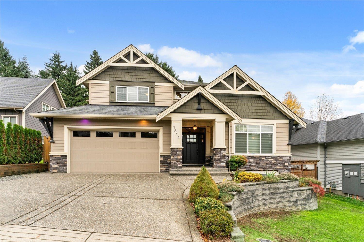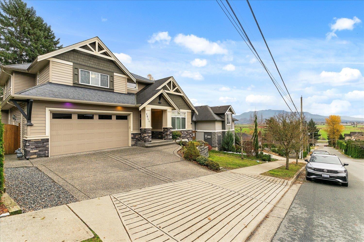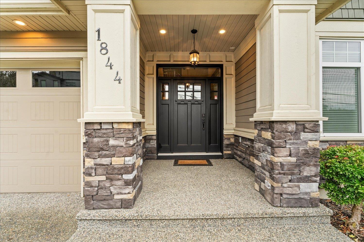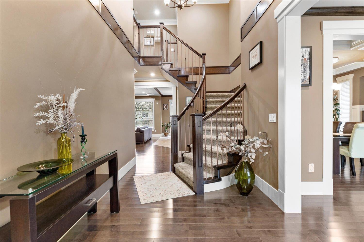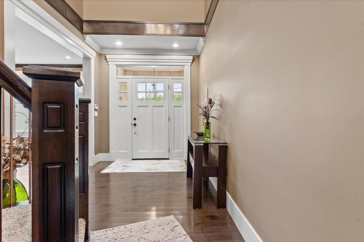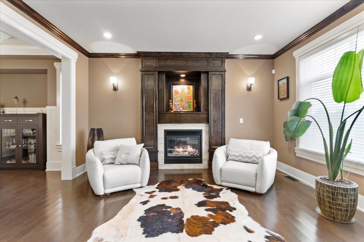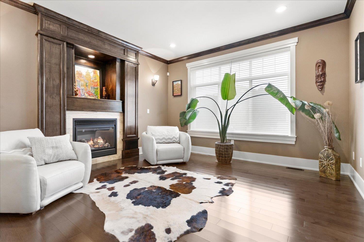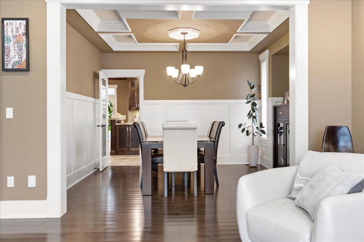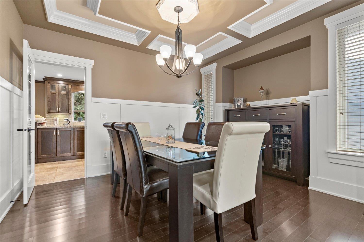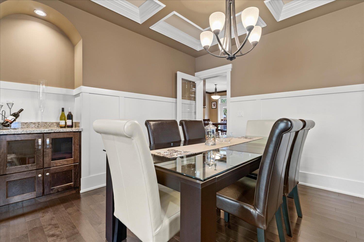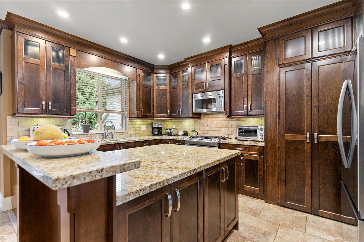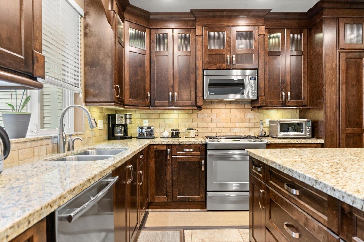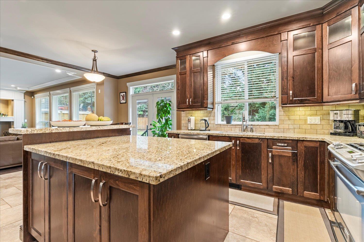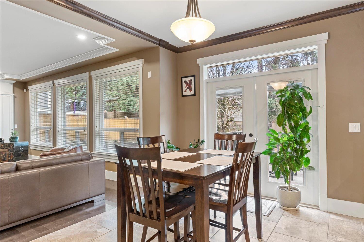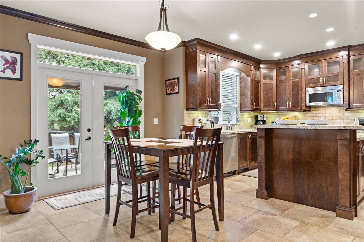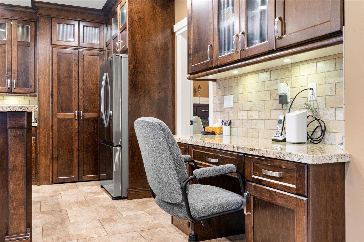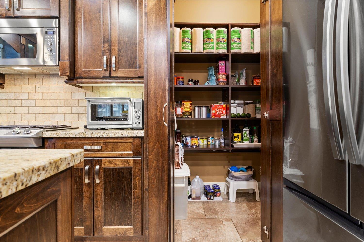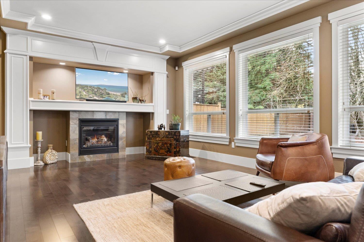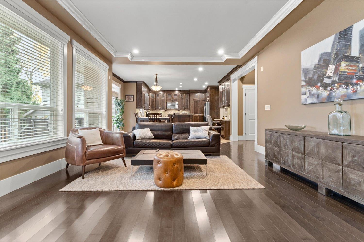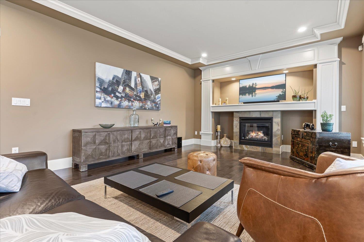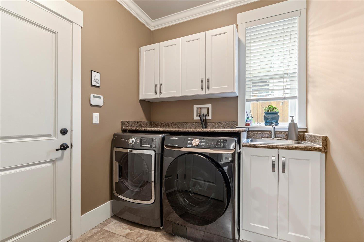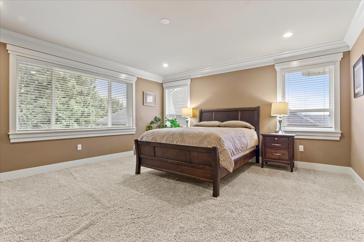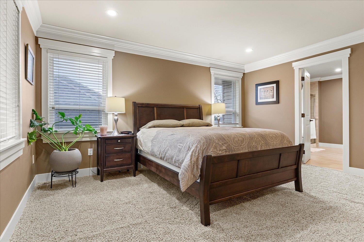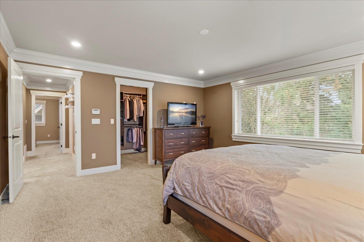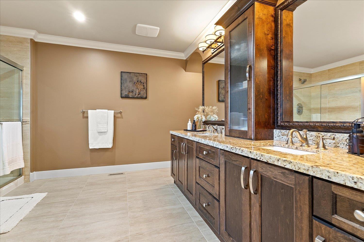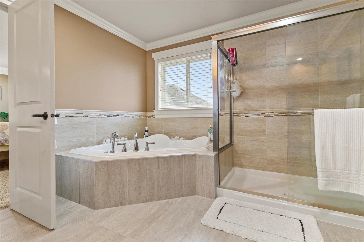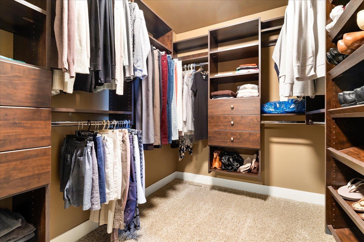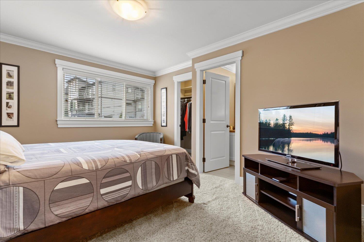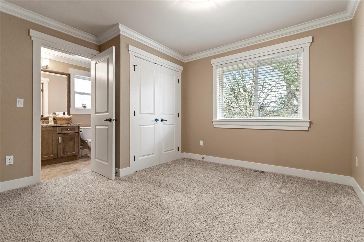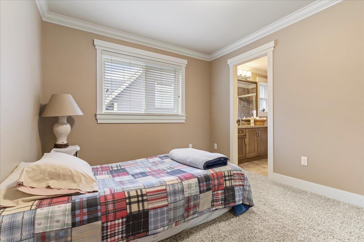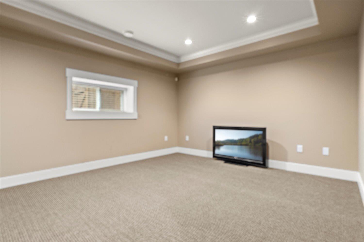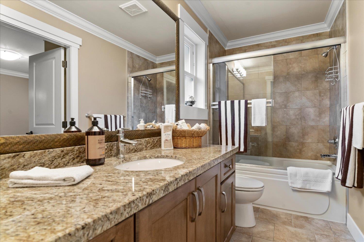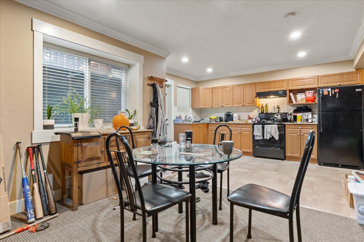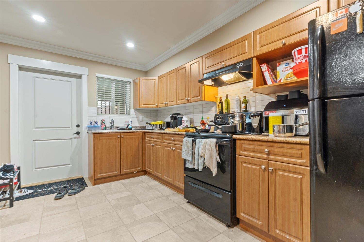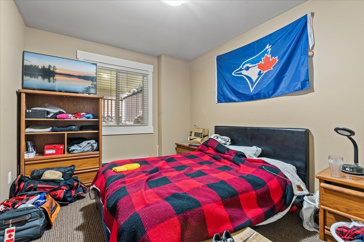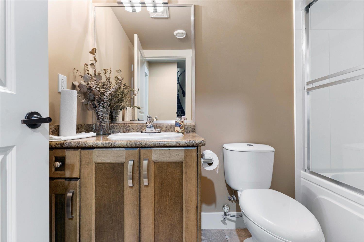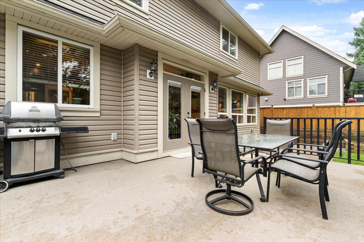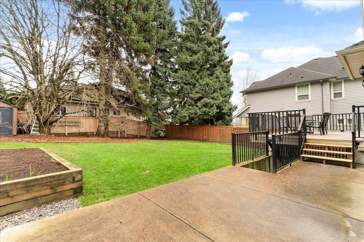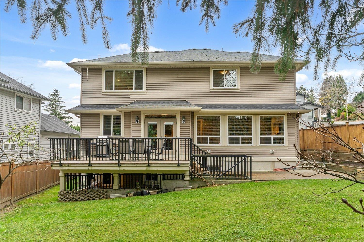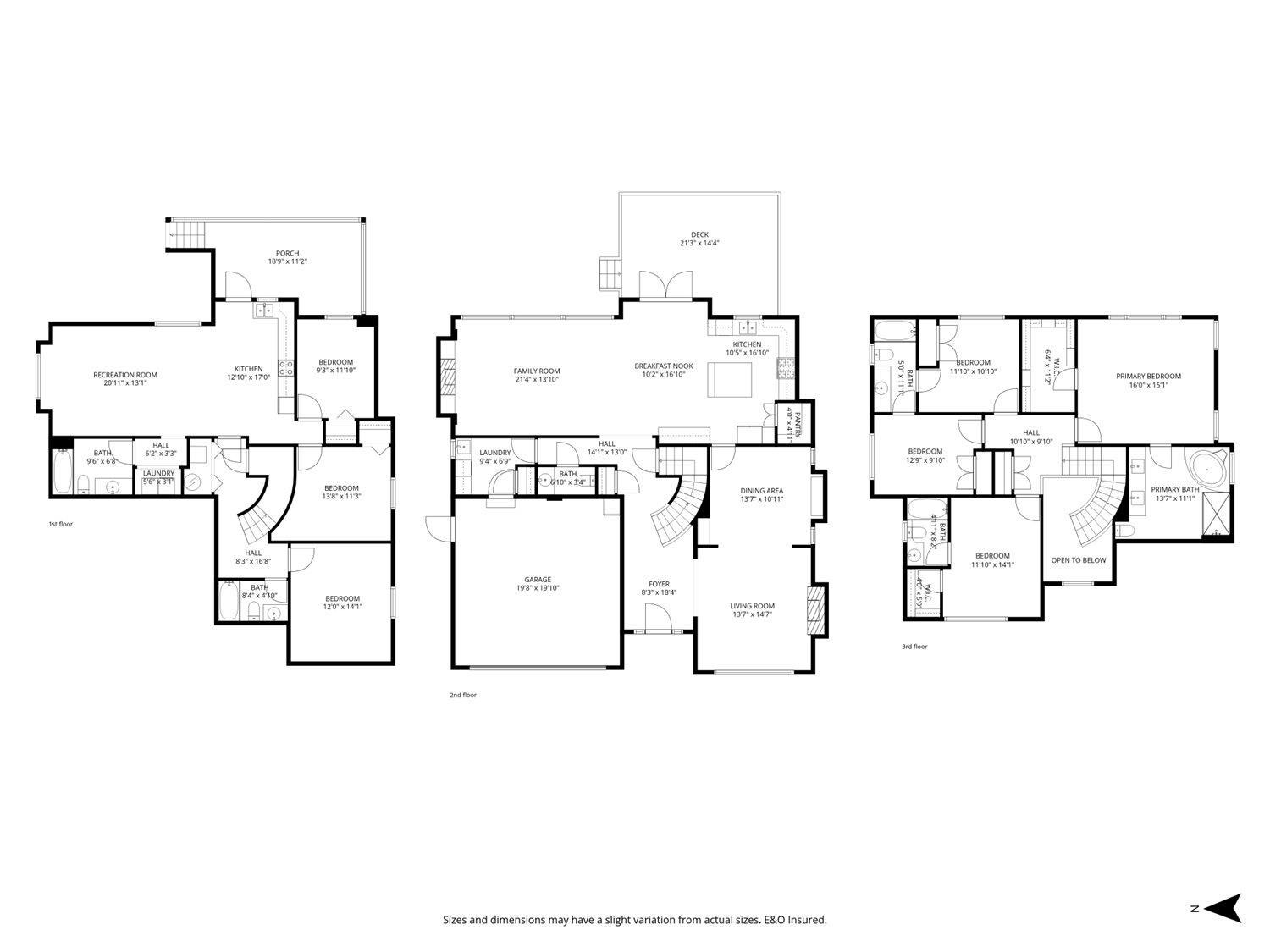6 Bedroom
6 Bathroom
4,028 ft2
2 Level
Fireplace
Air Conditioned
Forced Air
$1,500,000
Beautiful 2-storey home with full, legally suited basement in the sought after Everett area. This immaculate 4,028sf custom build offers 4 bedrooms upstairs, including a spa-inspired 5-piece primary ensuite, an additional full ensuite, and a Jack-and-Jill bathroom shared by the remaining two bedrooms. The main floor features a spacious family room off a deluxe kitchen with dark maple cabinetry, granite countertops, and a walk-in pantry, along with separate dining and living areas. The basement includes a media room and a self-contained 2 bed legal suite with its own laundry. Additional highlights include hardwood flooring, high end finishing with detailed millwork, 2 gas fireplaces, a high-efficiency AC/heat pump, and a fully fenced private backyard. Don't miss out on this one! (id:46156)
Property Details
|
MLS® Number
|
R3069344 |
|
Property Type
|
Single Family |
|
Parking Space Total
|
4 |
|
View Type
|
Mountain View, Valley View |
Building
|
Bathroom Total
|
6 |
|
Bedrooms Total
|
6 |
|
Age
|
14 Years |
|
Amenities
|
Air Conditioning, Laundry - In Suite |
|
Appliances
|
Washer, Dryer, Refrigerator, Stove, Dishwasher |
|
Architectural Style
|
2 Level |
|
Basement Development
|
Finished |
|
Basement Features
|
Separate Entrance |
|
Basement Type
|
Full (finished) |
|
Construction Style Attachment
|
Detached |
|
Cooling Type
|
Air Conditioned |
|
Fireplace Present
|
Yes |
|
Fireplace Total
|
2 |
|
Heating Fuel
|
Natural Gas |
|
Heating Type
|
Forced Air |
|
Size Interior
|
4,028 Ft2 |
|
Type
|
House |
|
Utility Water
|
Municipal Water |
Parking
Land
|
Acreage
|
No |
|
Sewer
|
Sanitary Sewer, Storm Sewer |
|
Size Irregular
|
7228 |
|
Size Total
|
7228 Sqft |
|
Size Total Text
|
7228 Sqft |
Utilities
|
Electricity
|
Available |
|
Natural Gas
|
Available |
|
Water
|
Available |
https://www.realtor.ca/real-estate/29132035/1844-everett-road-abbotsford


