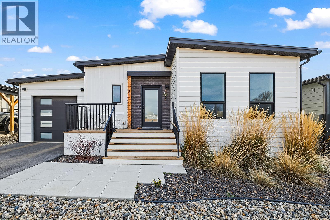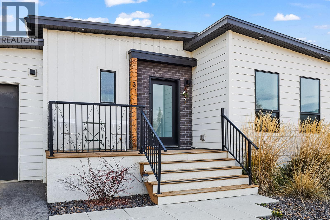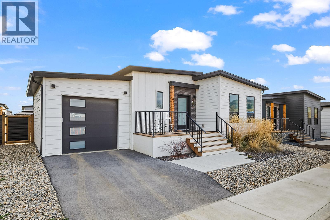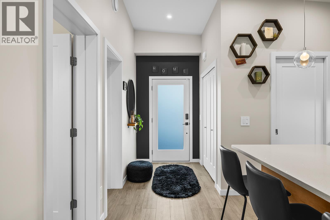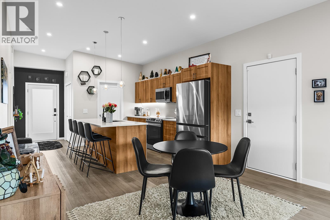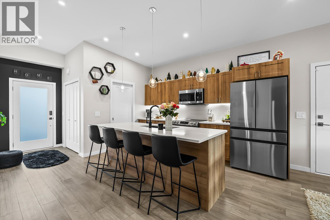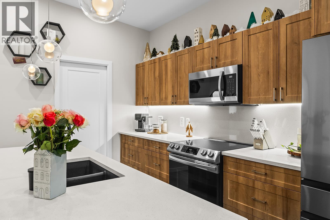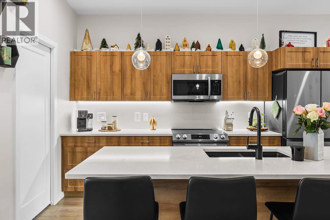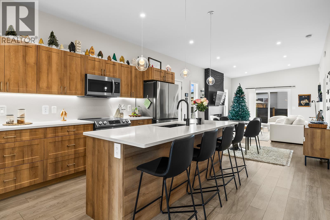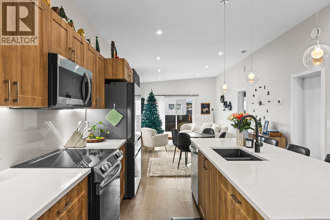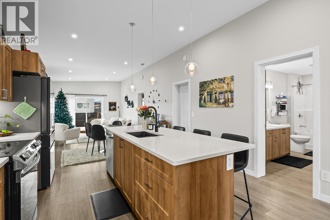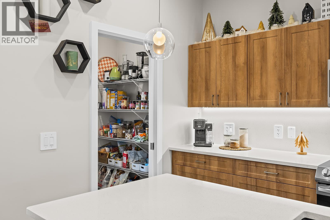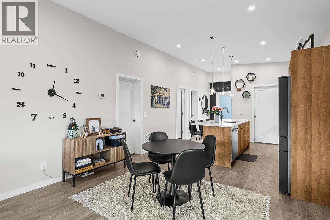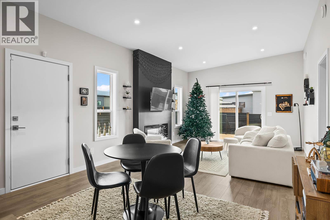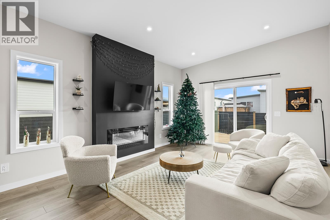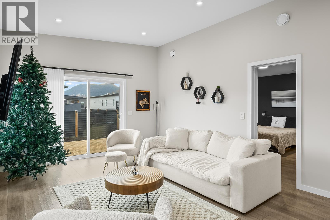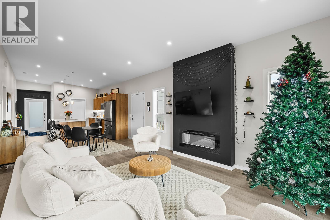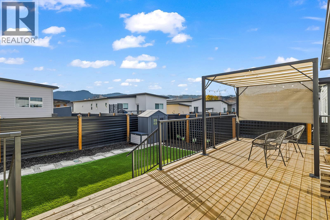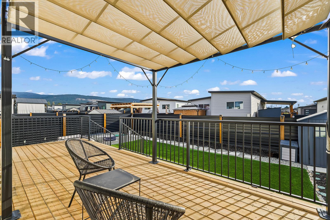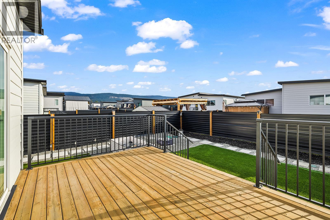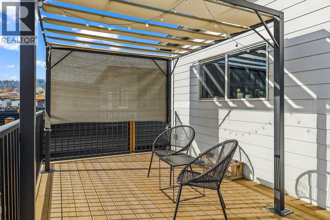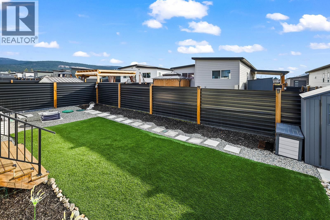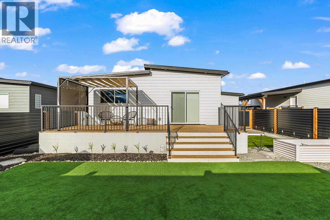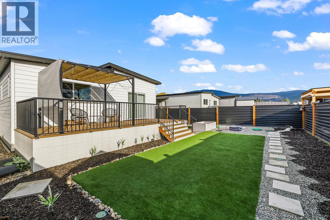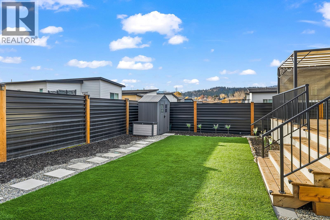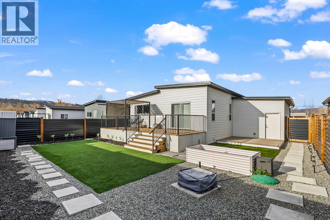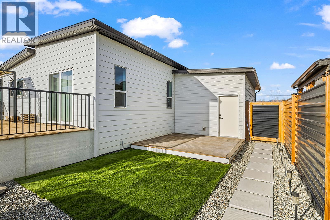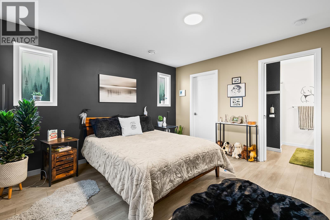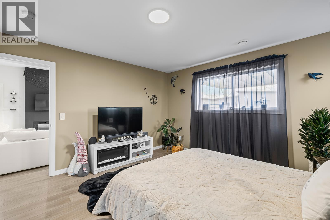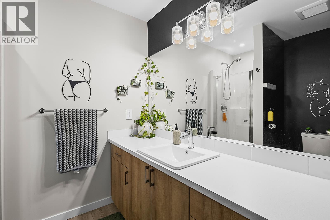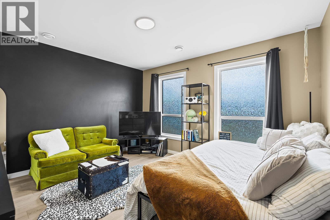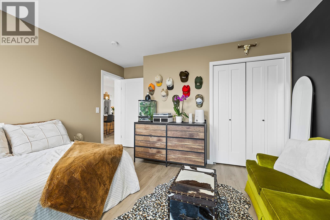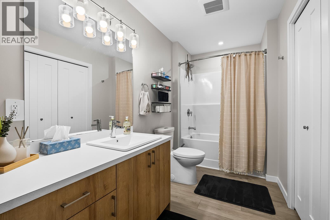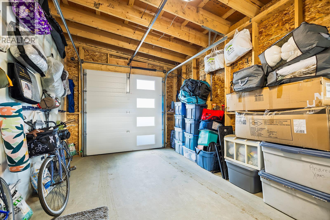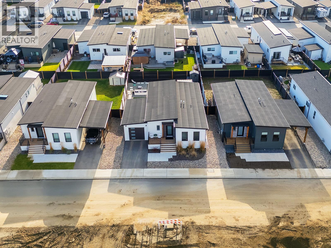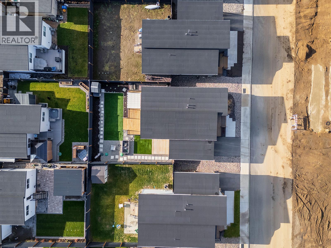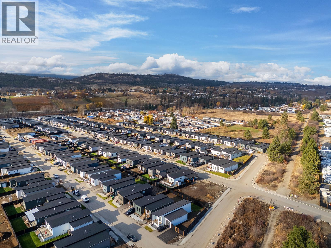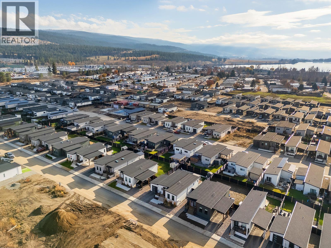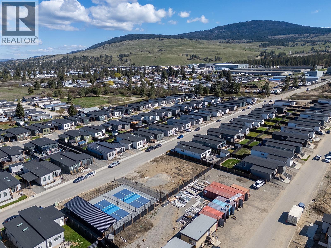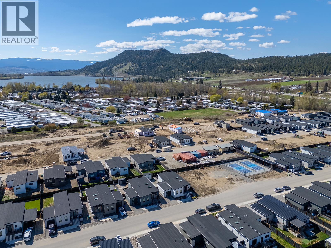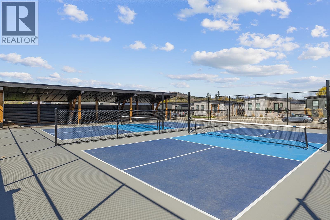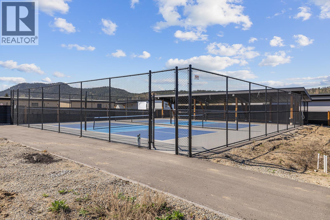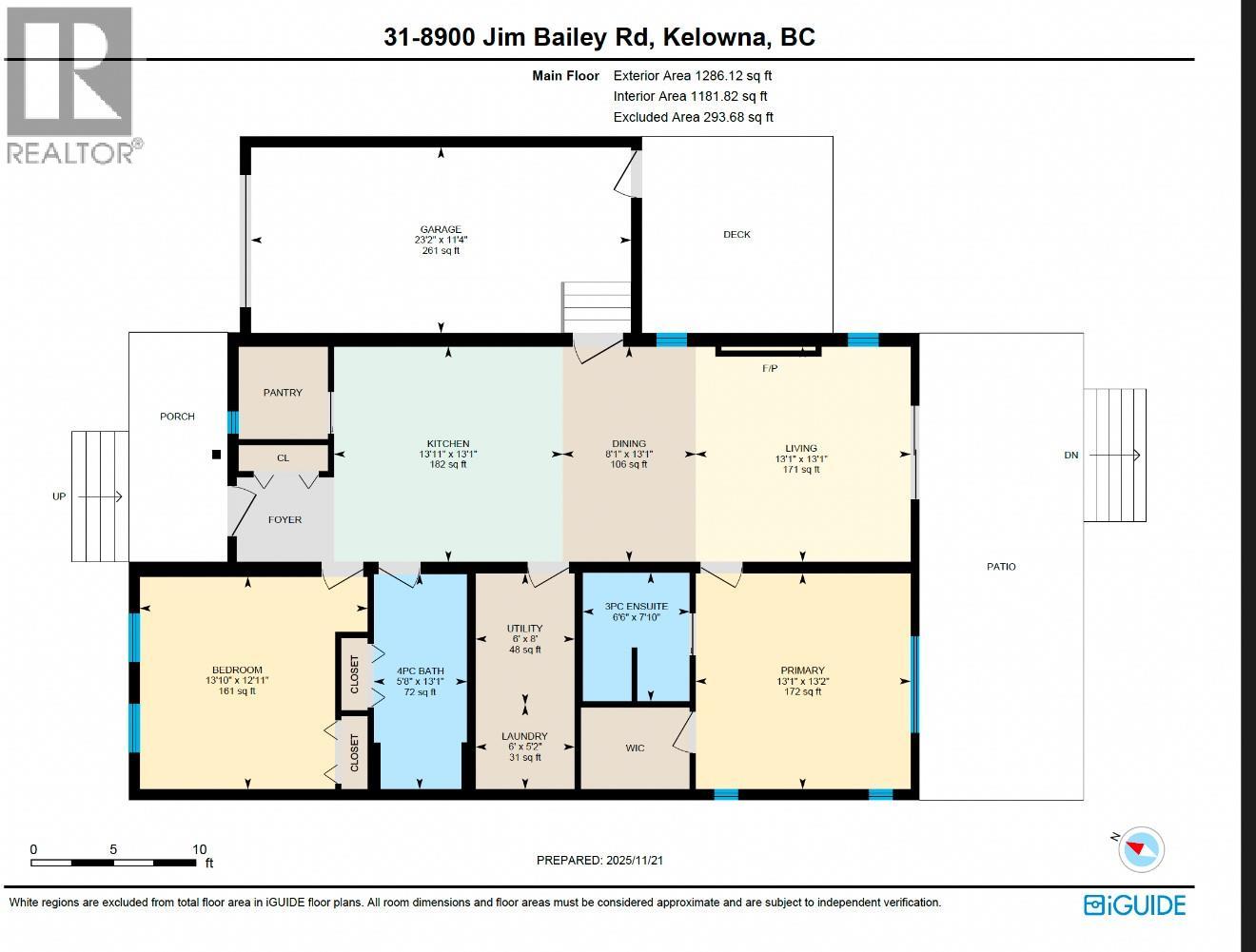2 Bedroom
2 Bathroom
1,286 ft2
Fireplace
Central Air Conditioning
See Remarks
Landscaped, Level
$519,900Maintenance, Pad Rental
$575 Monthly
OVER $75,000 IN TOTAL UPGRADES | NO PROPERTY TRANSFER TAX | NO GST | Welcome to one of the most RARE floor plans in the desirable Deer Meadows Estates. This thoughtfully designed 2-bed, 2-bath layout is ideal for those who love the EXTRA spaciousness to unwind & entertain, forgoing the 3rd bedroom option. This results in an open-concept kitchen, dining, and living area that feels both expansive & inviting. The home showcases a full garage addition ($33k), upgraded interior package ($6800) with modern electric fireplace and energy-efficient hot water on demand, and a premium kitchen upgrade ($7350) featuring shaker panel cabinets, quartz countertops with seamless backsplash, undermount Blanco sink, under-cabinet LED lighting, & 9 deep drawers for enhanced storage. As well as a luxury double door fridge ($2500). Enjoy indoor-outdoor living with sliding doors leading to the patio & upgraded brown pressure-treated wood deck ($12,600). Additional outdoor enhancements include a second deck, landscaped backyard with pet-friendly synthetic turf, gazebo & shed, creating a full outdoor retreat ($7500). More Seller-added upgrades include washer and dryer, water softener & blinds. Deer meadows offers a pet friendly, modern, low-maintenance lifestyle with exceptional value & flexibility. Residents enjoy a community pickleball court & the Okanagan Rail Trail. Short-term rentals are permitted, adding excellent investment versatility. This home presents an outstanding opportunity! (id:46156)
Property Details
|
MLS® Number
|
10369888 |
|
Property Type
|
Single Family |
|
Neigbourhood
|
Lake Country East / Oyama |
|
Amenities Near By
|
Airport, Recreation, Schools, Shopping |
|
Community Features
|
Family Oriented, Pets Allowed With Restrictions |
|
Features
|
Level Lot, Central Island |
|
Parking Space Total
|
2 |
|
View Type
|
Mountain View |
Building
|
Bathroom Total
|
2 |
|
Bedrooms Total
|
2 |
|
Appliances
|
Refrigerator, Dishwasher, Dryer, Cooktop - Electric, Microwave, Oven, Washer, Water Softener |
|
Constructed Date
|
2023 |
|
Cooling Type
|
Central Air Conditioning |
|
Exterior Finish
|
Brick, Other |
|
Fireplace Fuel
|
Electric |
|
Fireplace Present
|
Yes |
|
Fireplace Total
|
1 |
|
Fireplace Type
|
Unknown |
|
Flooring Type
|
Vinyl |
|
Heating Type
|
See Remarks |
|
Roof Material
|
Other |
|
Roof Style
|
Unknown |
|
Stories Total
|
1 |
|
Size Interior
|
1,286 Ft2 |
|
Type
|
Manufactured Home |
|
Utility Water
|
Well |
Parking
Land
|
Acreage
|
No |
|
Fence Type
|
Fence |
|
Land Amenities
|
Airport, Recreation, Schools, Shopping |
|
Landscape Features
|
Landscaped, Level |
|
Sewer
|
Septic Tank |
|
Size Total Text
|
Under 1 Acre |
Rooms
| Level |
Type |
Length |
Width |
Dimensions |
|
Main Level |
Primary Bedroom |
|
|
13'2'' x 13'1'' |
|
Main Level |
Living Room |
|
|
13'1'' x 13'1'' |
|
Main Level |
Laundry Room |
|
|
5'2'' x 6' |
|
Main Level |
Kitchen |
|
|
13'1'' x 13'11'' |
|
Main Level |
Dining Room |
|
|
13'1'' x 8'1'' |
|
Main Level |
Bedroom |
|
|
12'11'' x 13'10'' |
|
Main Level |
4pc Bathroom |
|
|
13'1'' x 5'8'' |
|
Main Level |
3pc Ensuite Bath |
|
|
7'10'' x 6'6'' |
https://www.realtor.ca/real-estate/29132779/8900-jim-bailey-road-unit-31-kelowna-lake-country-east-oyama


