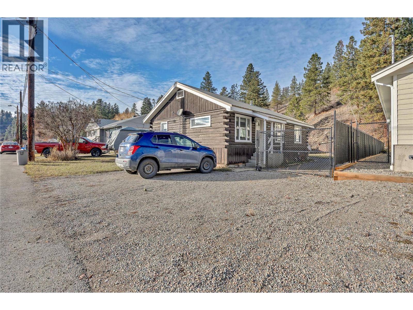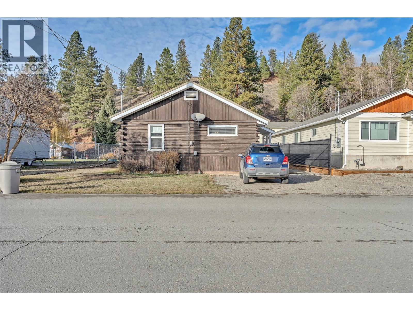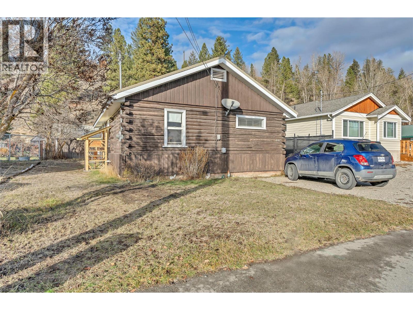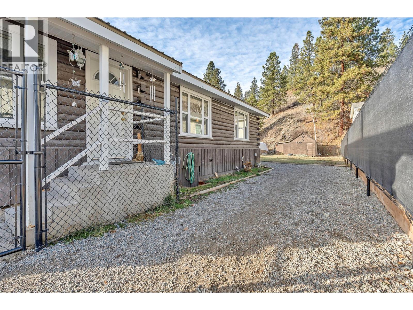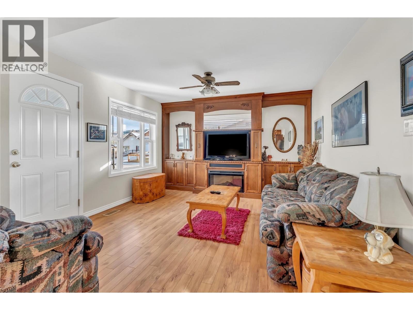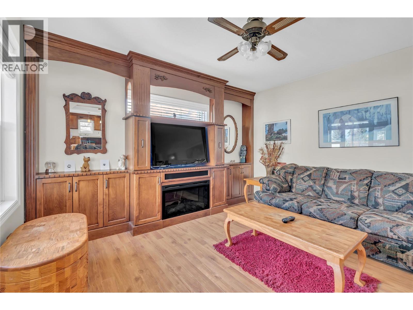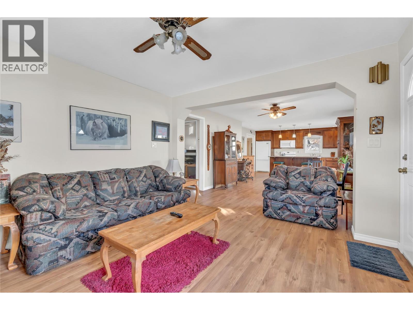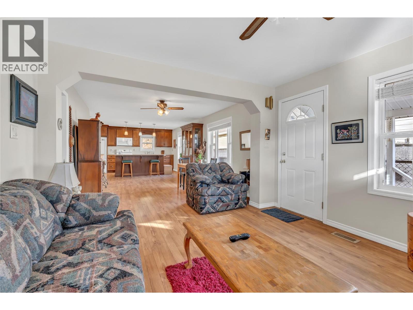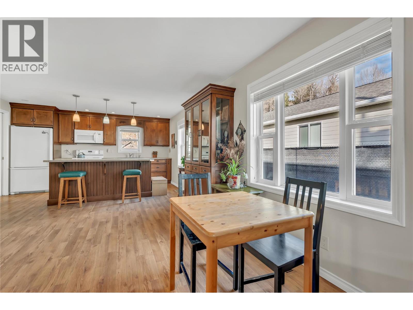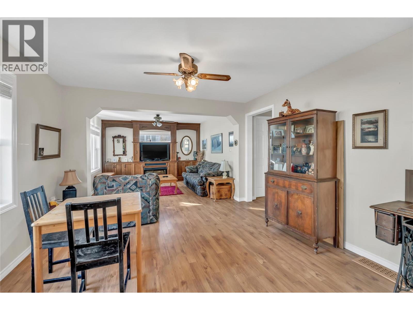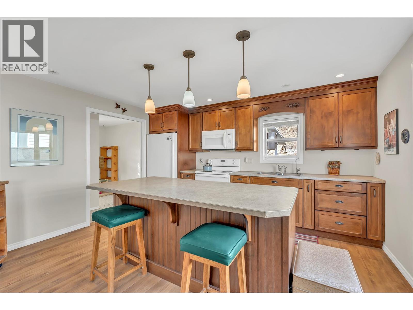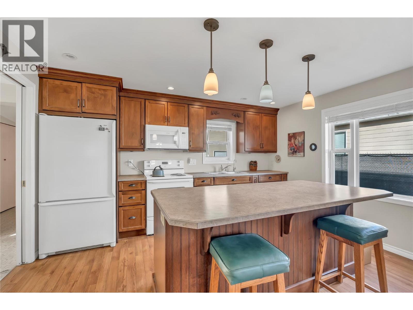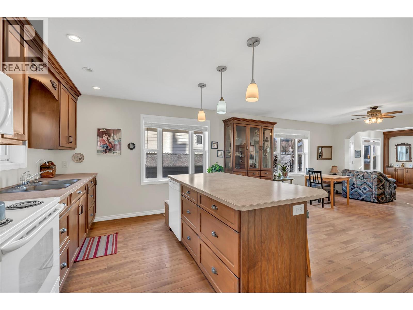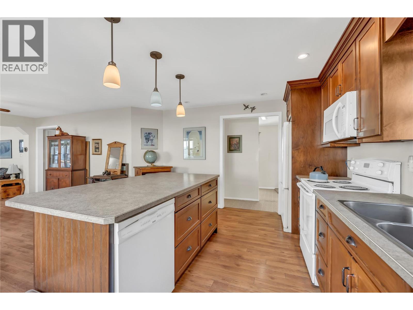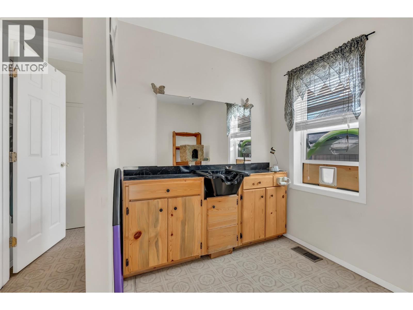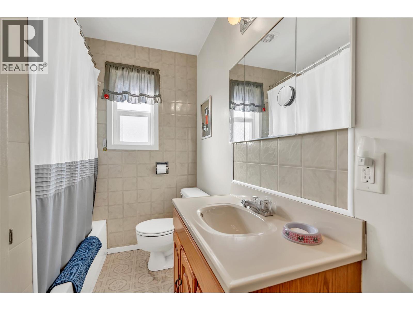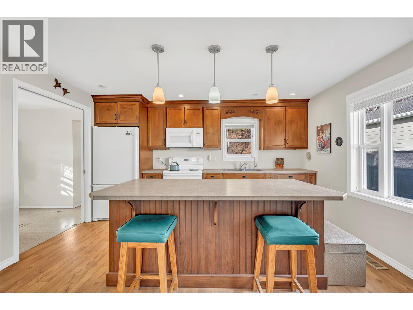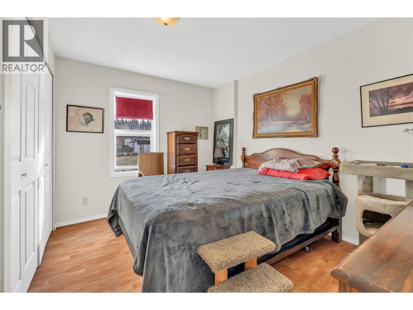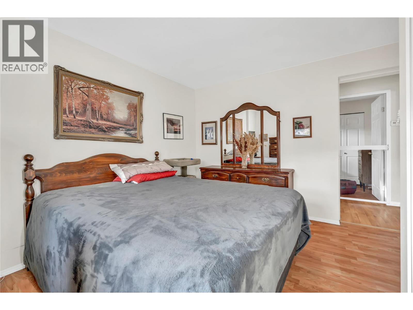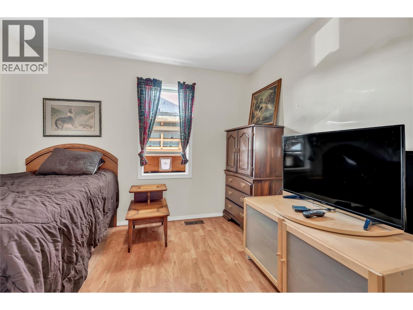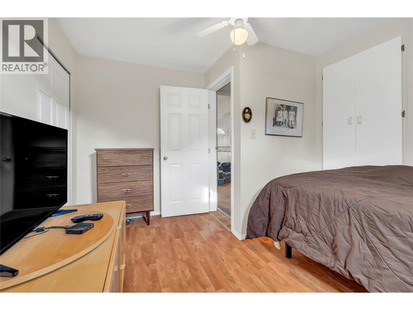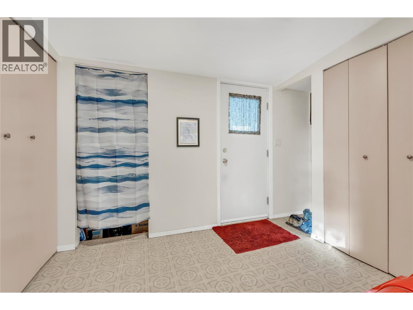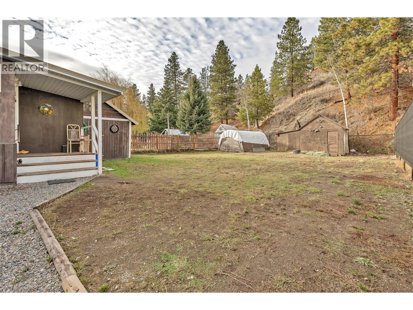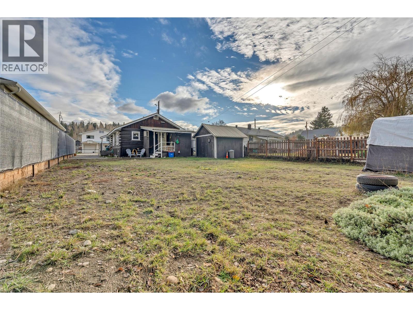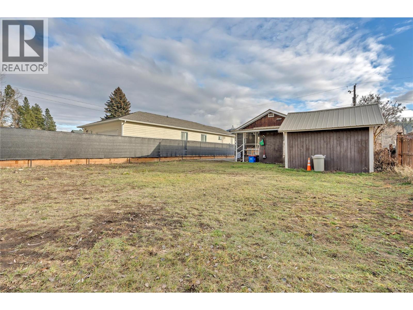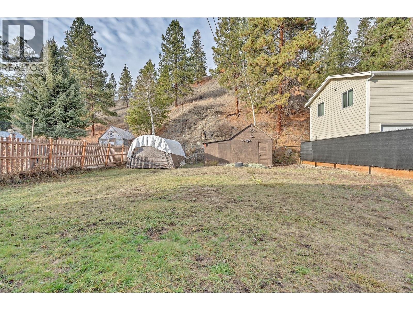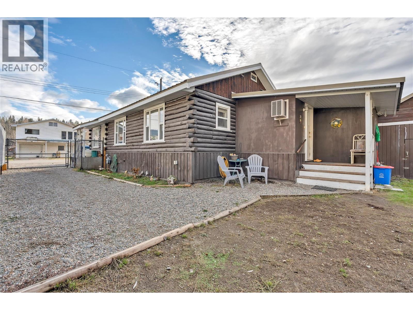2 Bedroom
1 Bathroom
1,000 ft2
Log House/cabin
Wall Unit
Forced Air
$349,900
Welcome to this inviting two bedroom home featuring a versatile additional room, previously used as an in-home hair salon, offering endless possibilities for a home office, studio, or hobby space. Designed with comfort and functionality in mind, the open floor plan highlights a spacious kitchen complete with a large island, perfect for cooking, gathering, and everyday living. Step outside to enjoy the fully fenced yard, providing privacy and a safe space for children or pets to play. Recent upgrades include a new hot water tank installed in 2024 and a reverse osmosis water filtration system added to the kitchen in spring 2025 for clean, great-tasting water. Ideally located near a family-friendly park and just minutes from town amenities, this property offers the perfect blend of convenience and community. Don’t miss the opportunity to make this beautifully maintained home your own! (id:46156)
Property Details
|
MLS® Number
|
10369859 |
|
Property Type
|
Single Family |
|
Neigbourhood
|
Princeton |
|
Features
|
Central Island |
Building
|
Bathroom Total
|
1 |
|
Bedrooms Total
|
2 |
|
Appliances
|
Refrigerator, Dishwasher, Dryer, Range - Electric, Washer |
|
Architectural Style
|
Log House/cabin |
|
Basement Type
|
Crawl Space |
|
Constructed Date
|
1949 |
|
Construction Style Attachment
|
Detached |
|
Cooling Type
|
Wall Unit |
|
Exterior Finish
|
Wood |
|
Heating Type
|
Forced Air |
|
Roof Material
|
Metal |
|
Roof Style
|
Unknown |
|
Stories Total
|
1 |
|
Size Interior
|
1,000 Ft2 |
|
Type
|
House |
|
Utility Water
|
Municipal Water |
Land
|
Acreage
|
No |
|
Sewer
|
Municipal Sewage System |
|
Size Irregular
|
0.18 |
|
Size Total
|
0.18 Ac|under 1 Acre |
|
Size Total Text
|
0.18 Ac|under 1 Acre |
Rooms
| Level |
Type |
Length |
Width |
Dimensions |
|
Main Level |
Other |
|
|
8'7'' x 7' |
|
Main Level |
4pc Bathroom |
|
|
9'6'' x 3'4'' |
|
Main Level |
Kitchen |
|
|
13'11'' x 11'10'' |
|
Main Level |
Dining Room |
|
|
12' x 8'3'' |
|
Main Level |
Living Room |
|
|
15'2'' x 11'11'' |
|
Main Level |
Primary Bedroom |
|
|
11'6'' x 9' |
|
Main Level |
Bedroom |
|
|
10'5'' x 11'4'' |
|
Main Level |
Mud Room |
|
|
9'4'' x 7'2'' |
https://www.realtor.ca/real-estate/29132260/495-auburn-crescent-princeton-princeton


