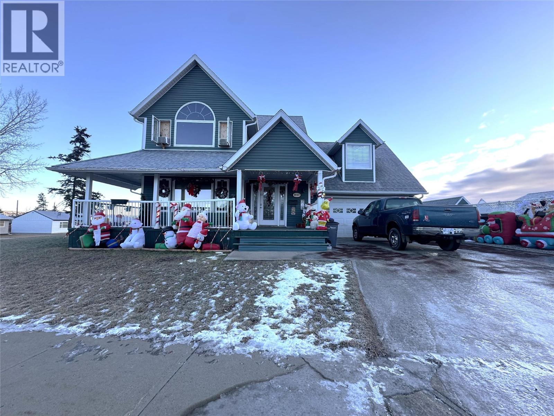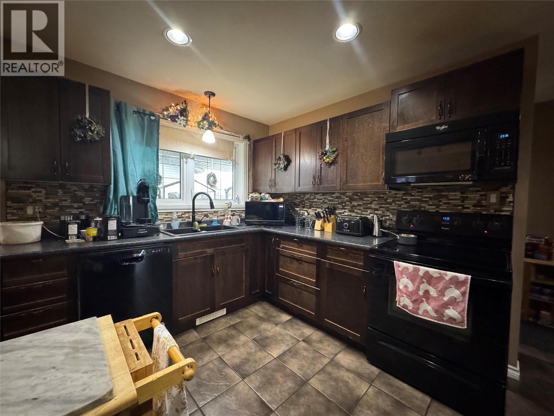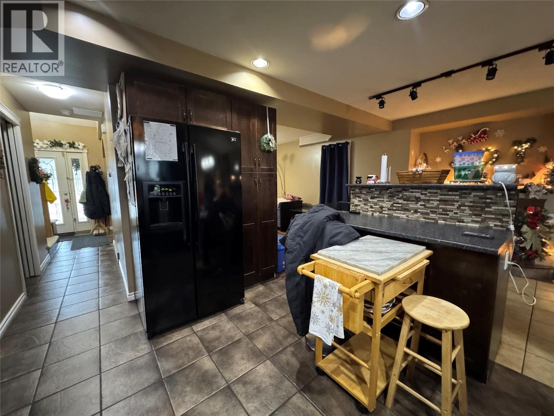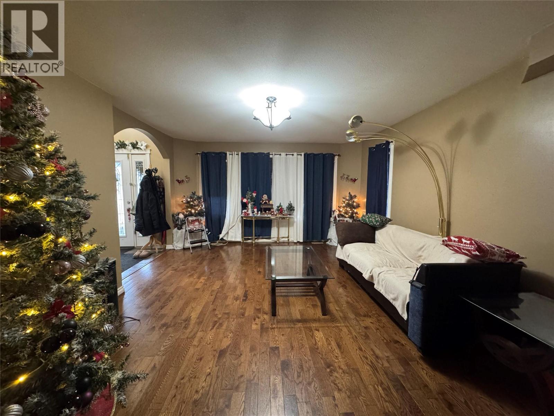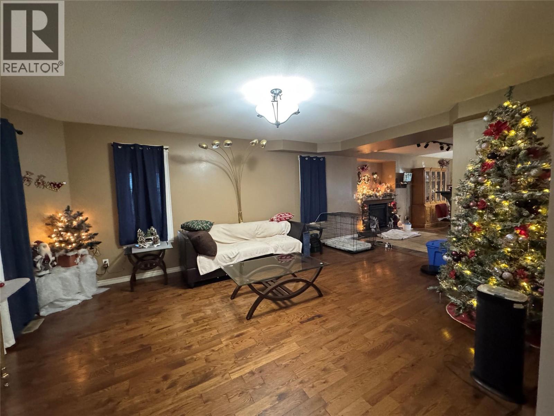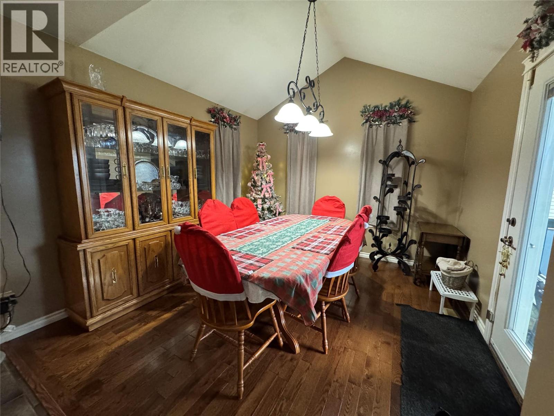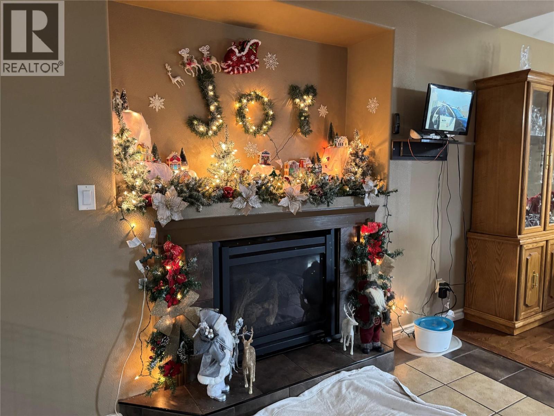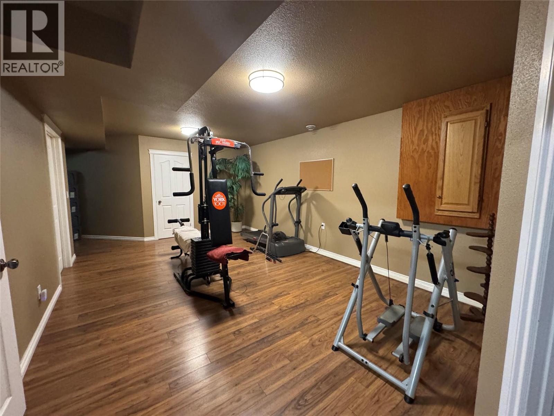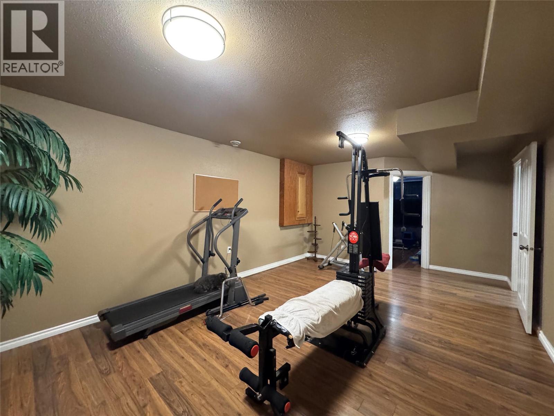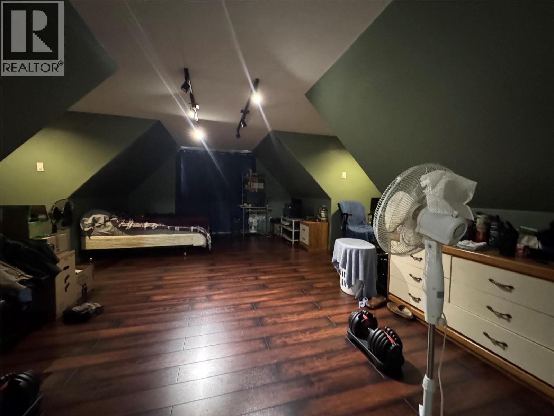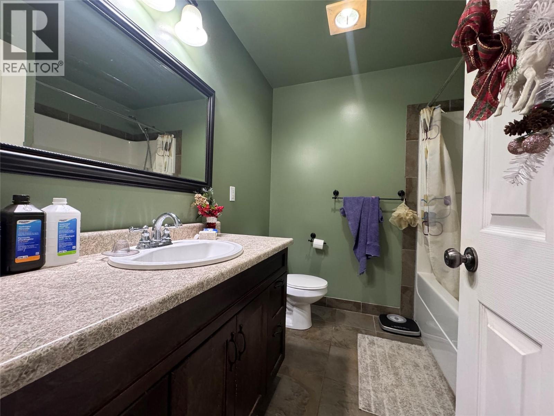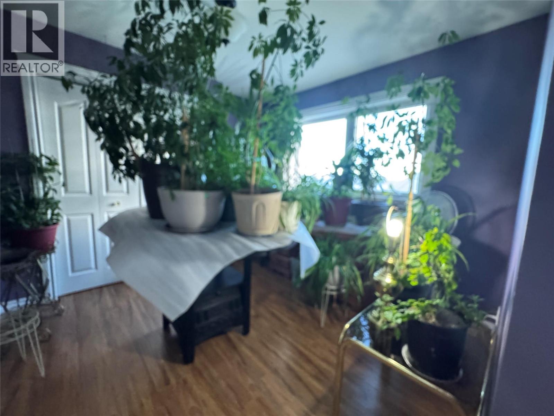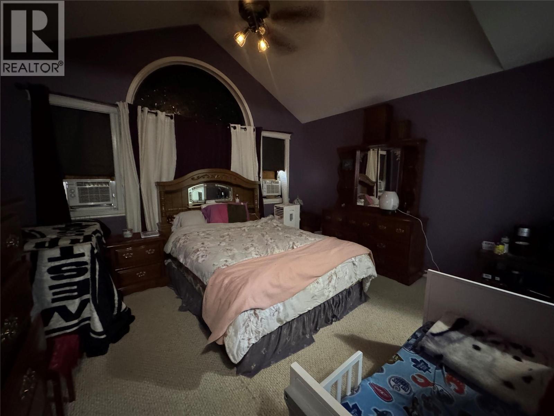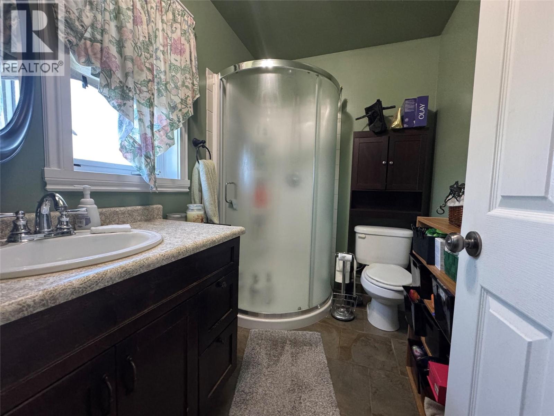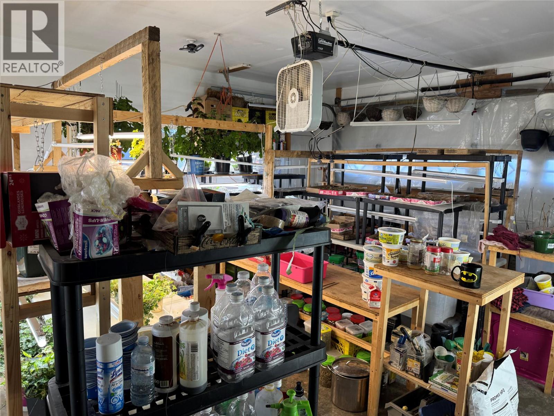4 Bedroom
3 Bathroom
2,800 ft2
Fireplace
Baseboard Heaters, Forced Air, See Remarks
$465,000
Family home in a desirable neighbourhood, walking distance to Canalta Elementary and the high school. The main floor offers open-concept living with a spacious kitchen featuring an island and pantry, plus a large dining area. With 4 bedrooms (3 up, 1 down), 2.5 bathrooms, and plenty of storage, this home is designed for function and comfort. Enjoy a large back deck for entertaining and a fully fenced yard. (id:46156)
Property Details
|
MLS® Number
|
10370016 |
|
Property Type
|
Single Family |
|
Neigbourhood
|
Dawson Creek |
|
Amenities Near By
|
Park, Recreation, Schools |
|
Features
|
Corner Site |
|
Parking Space Total
|
2 |
Building
|
Bathroom Total
|
3 |
|
Bedrooms Total
|
4 |
|
Appliances
|
Refrigerator, Dishwasher, Dryer, Microwave, Oven, Washer |
|
Basement Type
|
Full |
|
Constructed Date
|
2007 |
|
Construction Style Attachment
|
Detached |
|
Exterior Finish
|
Vinyl Siding |
|
Fireplace Fuel
|
Gas |
|
Fireplace Present
|
Yes |
|
Fireplace Total
|
1 |
|
Fireplace Type
|
Unknown |
|
Flooring Type
|
Carpeted, Hardwood, Tile |
|
Half Bath Total
|
1 |
|
Heating Fuel
|
Electric |
|
Heating Type
|
Baseboard Heaters, Forced Air, See Remarks |
|
Roof Material
|
Asphalt Shingle |
|
Roof Style
|
Unknown |
|
Stories Total
|
3 |
|
Size Interior
|
2,800 Ft2 |
|
Type
|
House |
|
Utility Water
|
Municipal Water |
Parking
Land
|
Access Type
|
Easy Access |
|
Acreage
|
No |
|
Fence Type
|
Fence |
|
Land Amenities
|
Park, Recreation, Schools |
|
Sewer
|
Municipal Sewage System |
|
Size Irregular
|
0.19 |
|
Size Total
|
0.19 Ac|under 1 Acre |
|
Size Total Text
|
0.19 Ac|under 1 Acre |
Rooms
| Level |
Type |
Length |
Width |
Dimensions |
|
Second Level |
3pc Bathroom |
|
|
Measurements not available |
|
Second Level |
4pc Bathroom |
|
|
Measurements not available |
|
Second Level |
Bedroom |
|
|
9'9'' x 10'1'' |
|
Second Level |
Bedroom |
|
|
8'9'' x 11'6'' |
|
Second Level |
Primary Bedroom |
|
|
20'5'' x 13'9'' |
|
Basement |
Storage |
|
|
6'1'' x 12'3'' |
|
Basement |
Bedroom |
|
|
10'1'' x 12'3'' |
|
Basement |
Laundry Room |
|
|
9'7'' x 10'0'' |
|
Basement |
Utility Room |
|
|
9'7'' x 10'0'' |
|
Basement |
Family Room |
|
|
12'7'' x 18'9'' |
|
Main Level |
Mud Room |
|
|
4'9'' x 11'2'' |
|
Main Level |
Foyer |
|
|
6'6'' x 7'8'' |
|
Main Level |
2pc Bathroom |
|
|
Measurements not available |
|
Main Level |
Kitchen |
|
|
19'0'' x 13'0'' |
|
Main Level |
Dining Room |
|
|
11'2'' x 9'5'' |
|
Main Level |
Living Room |
|
|
13'3'' x 17'0'' |
https://www.realtor.ca/real-estate/29136650/1837-109-avenue-dawson-creek-dawson-creek


