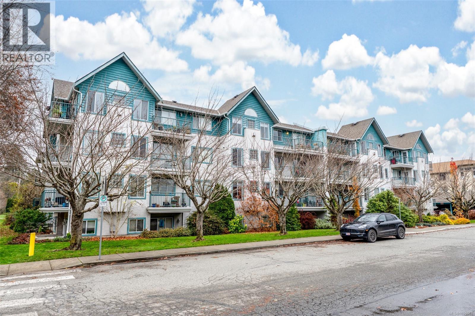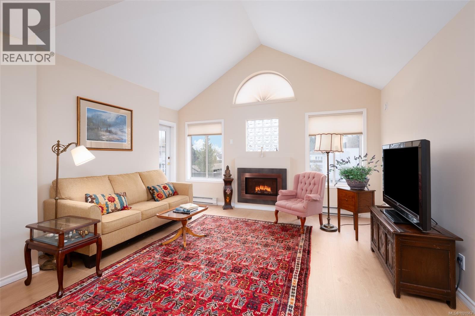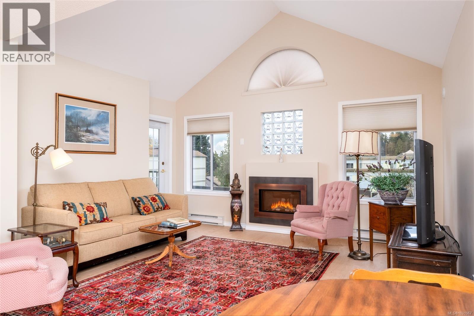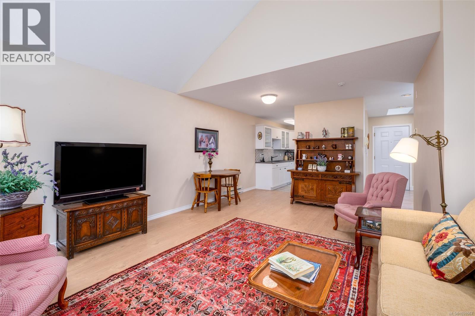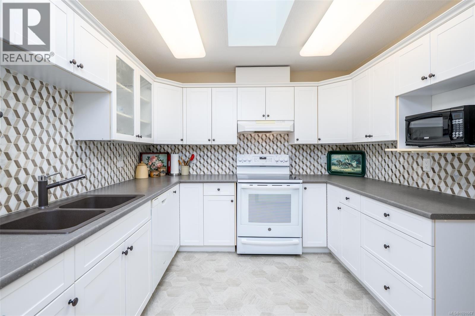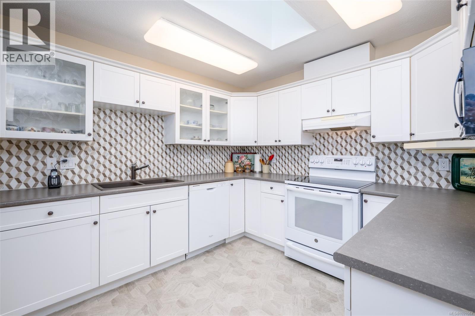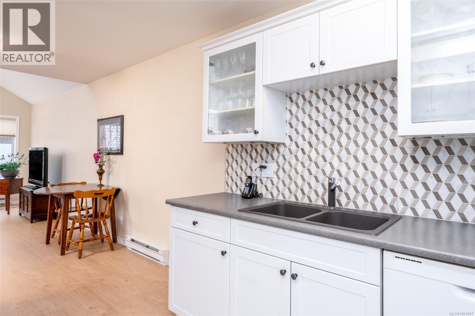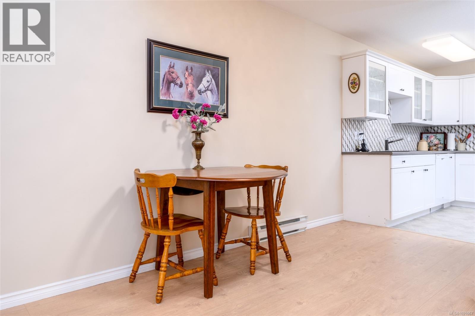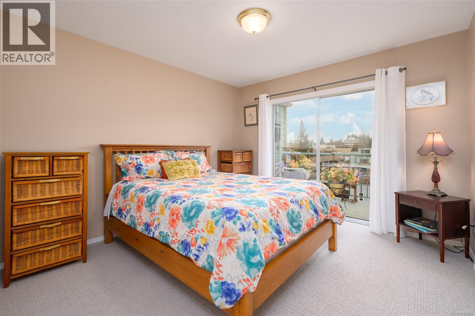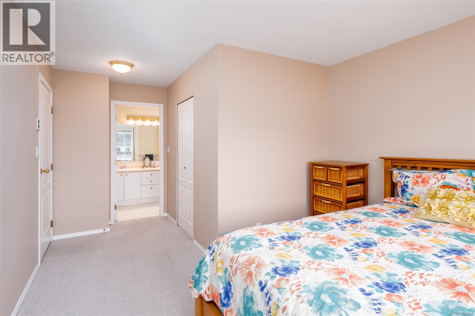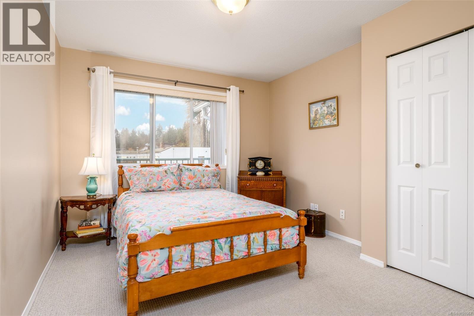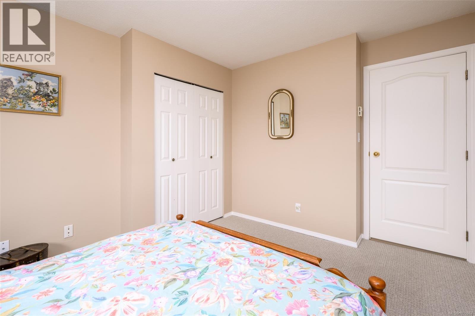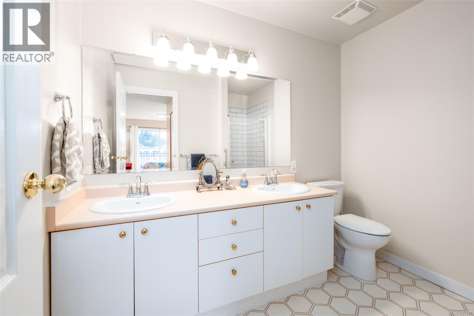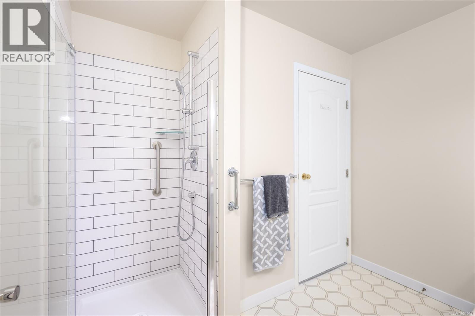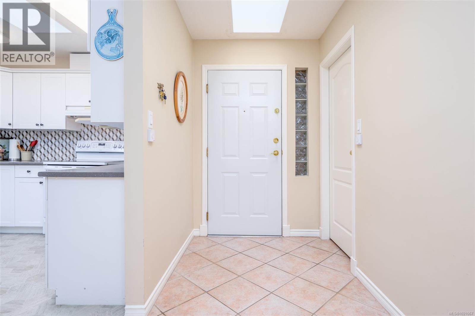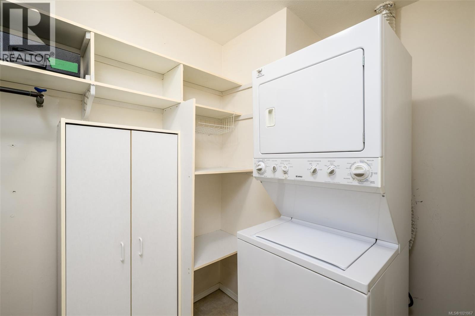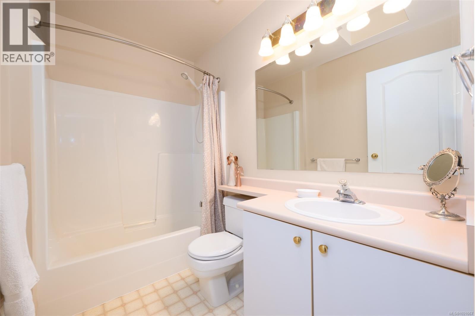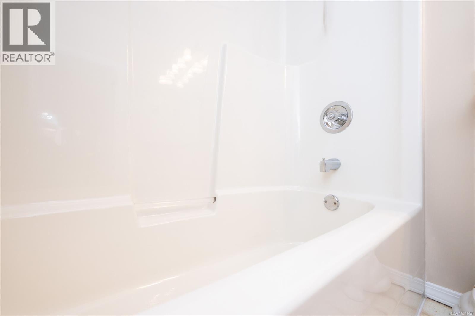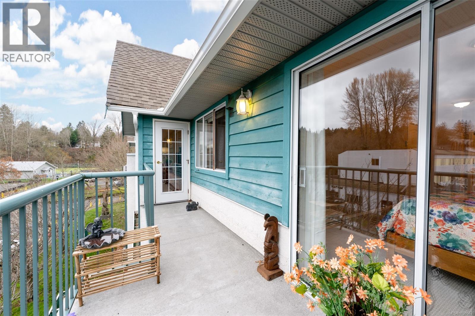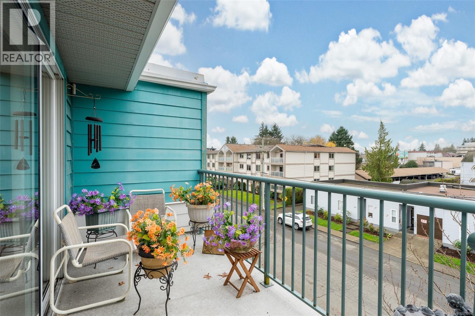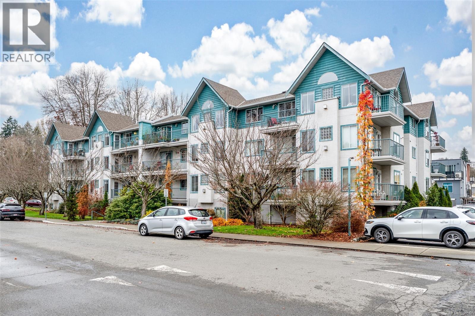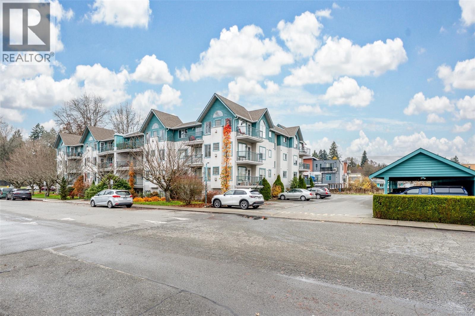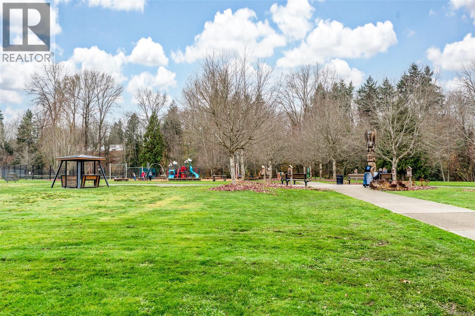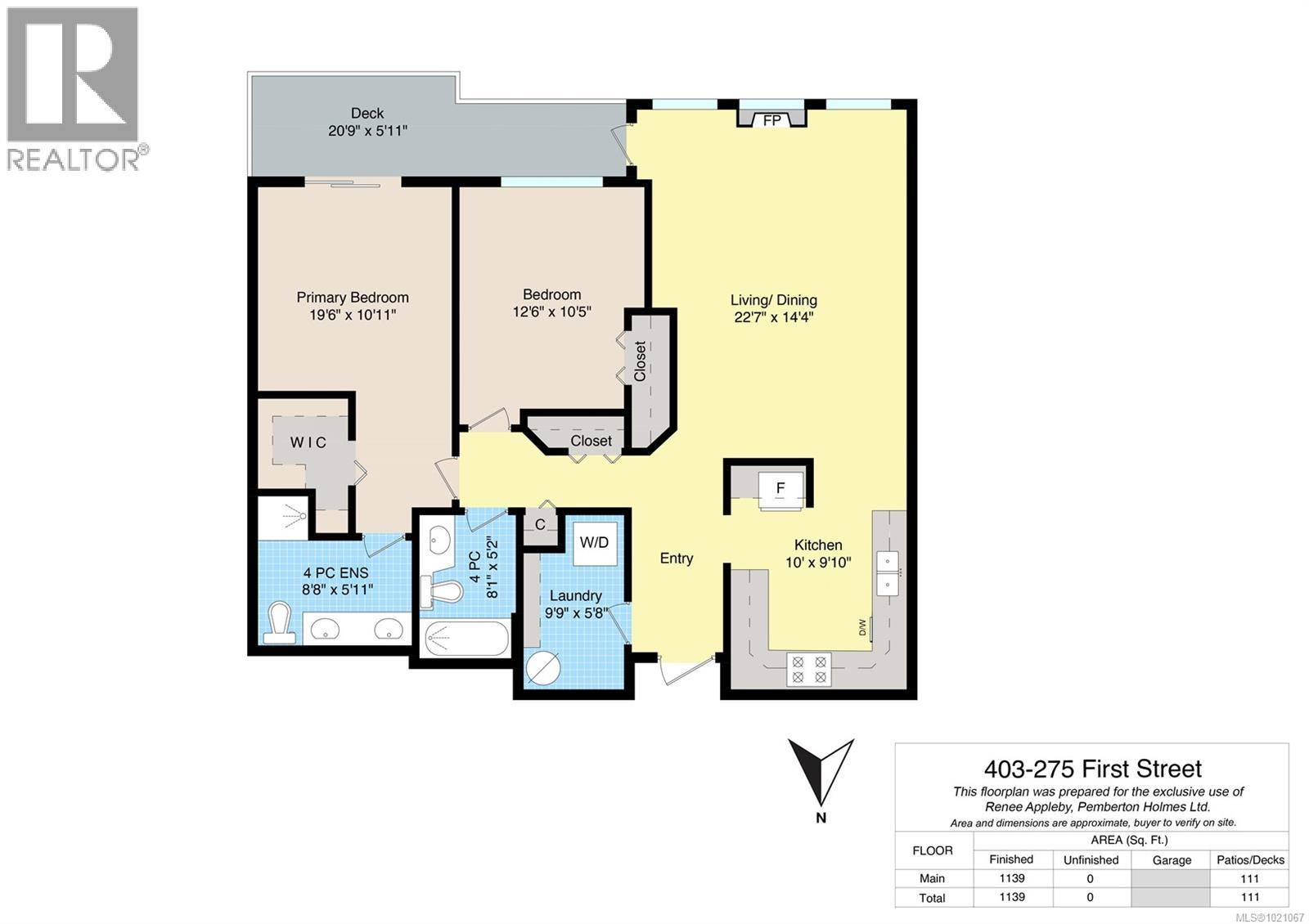403 275 First St Duncan, British Columbia V9L 1R3
$519,000Maintenance,
$438.80 Monthly
Maintenance,
$438.80 MonthlyWelcome to “On the Park,” a well-kept 55+ community steps from Centennial Park. This bright & welcoming top-floor condo offers 1,139 sq ft with 2 bedrooms and 2 full bathrooms, including a spacious primary bedroom w/its own ensuite. The southern exposure brings in beautiful natural light, enhanced by vaulted ceilings & a cozy gas fireplace making the living area feel warm & open. The kitchen has been tastefully updated, & most flooring has been refreshed. A large deck off the living area, also accessible from the primary bdrm, provides a sunny place to relax. The home includes in-suite laundry & all appliances. Residents enjoy a storage locker (when available), bike/scooter storage, and exercise/multipurpose rooms. Pets are welcome with 2 cats or 1 small dog (up to 6.8 kg). The location is hard to beat right next to Centennial Park & an easy, level walk to shops, cafés, & services in downtown Duncan. A comfortable top-floor home in a friendly, walkable community. (id:46156)
Property Details
| MLS® Number | 1021067 |
| Property Type | Single Family |
| Neigbourhood | West Duncan |
| Community Features | Pets Allowed, Age Restrictions |
| Features | Central Location, Other |
| Parking Space Total | 1 |
| Plan | Vis2784 |
Building
| Bathroom Total | 2 |
| Bedrooms Total | 2 |
| Constructed Date | 1993 |
| Cooling Type | None |
| Fireplace Present | Yes |
| Fireplace Total | 1 |
| Heating Fuel | Electric |
| Heating Type | Baseboard Heaters |
| Size Interior | 1,139 Ft2 |
| Total Finished Area | 1139 Sqft |
| Type | Apartment |
Land
| Acreage | No |
| Zoning Description | Rm-4 |
| Zoning Type | Multi-family |
Rooms
| Level | Type | Length | Width | Dimensions |
|---|---|---|---|---|
| Main Level | Primary Bedroom | 19'6 x 10'11 | ||
| Main Level | Bedroom | 12'6 x 10'5 | ||
| Main Level | Ensuite | 8'8 x 5'11 | ||
| Main Level | Bathroom | 8'1 x 5'2 | ||
| Main Level | Laundry Room | 9'9 x 5'8 | ||
| Main Level | Kitchen | 10'0 x 9'10 | ||
| Main Level | Living Room/dining Room | 22'7 x 14'4 |
https://www.realtor.ca/real-estate/29136633/403-275-first-st-duncan-west-duncan


