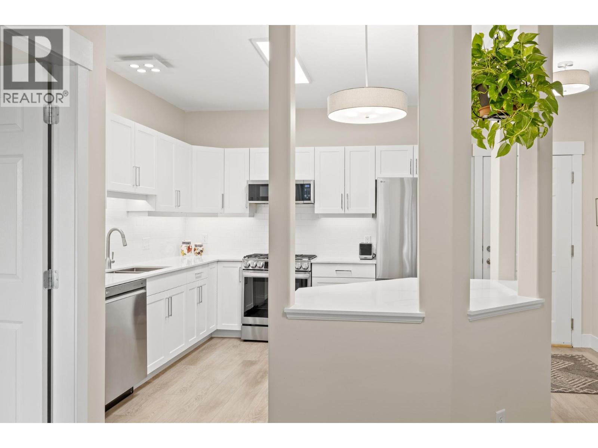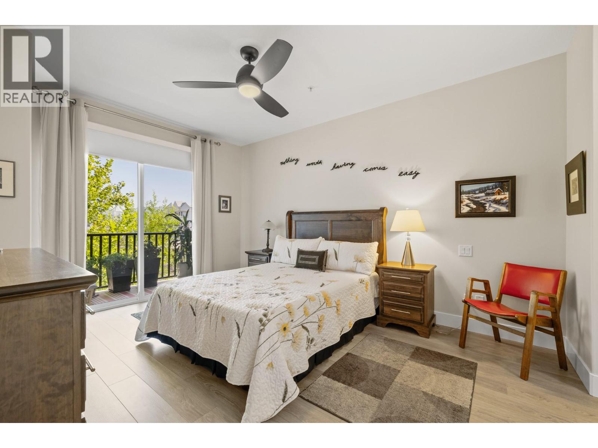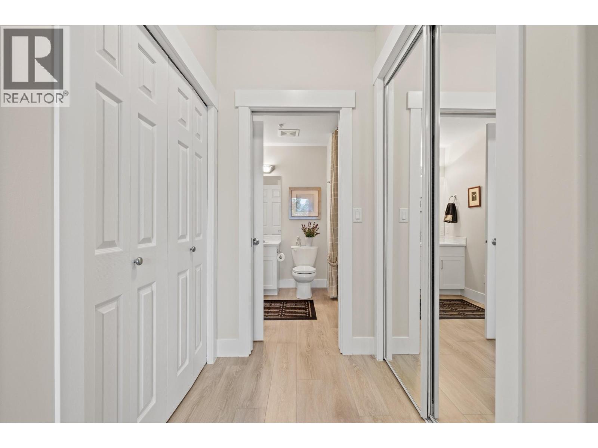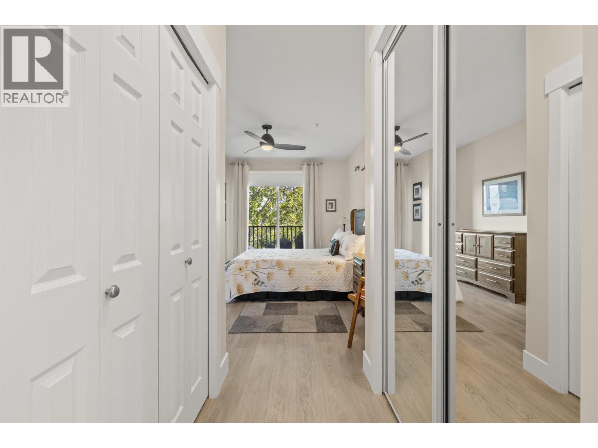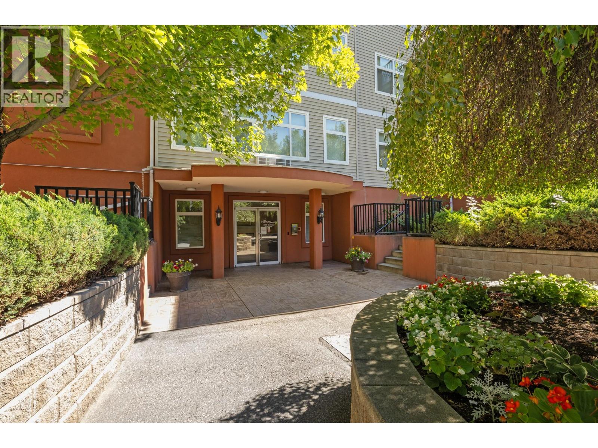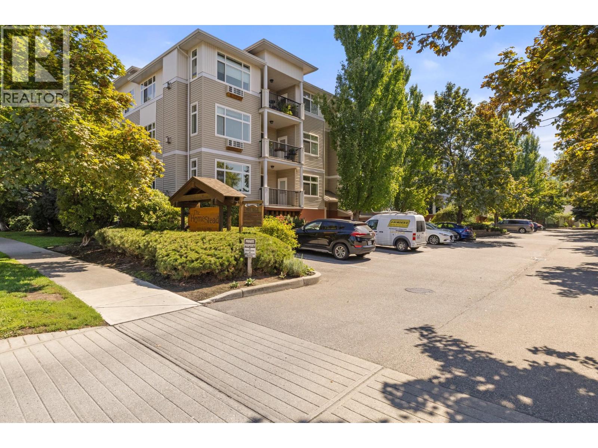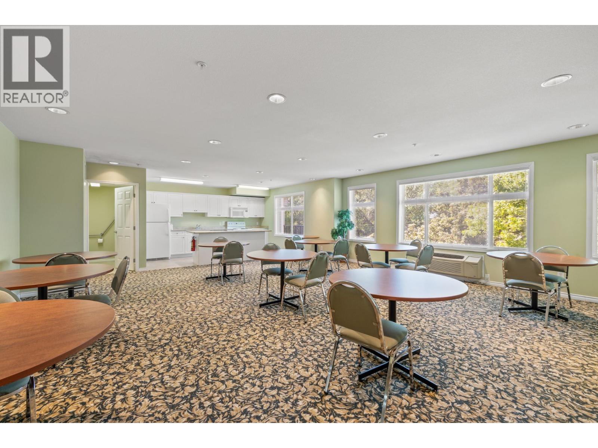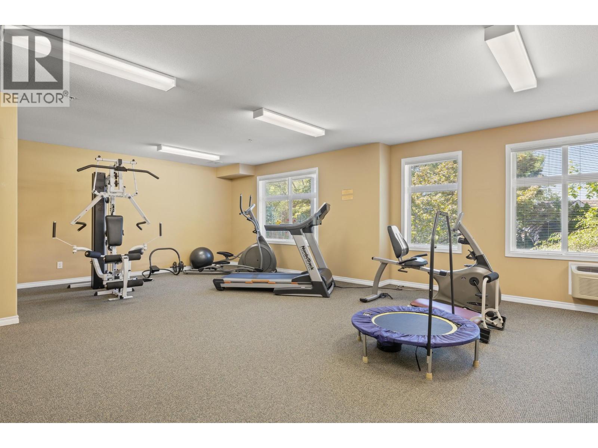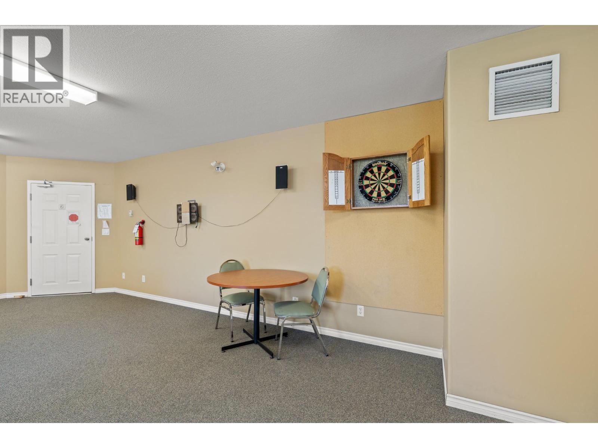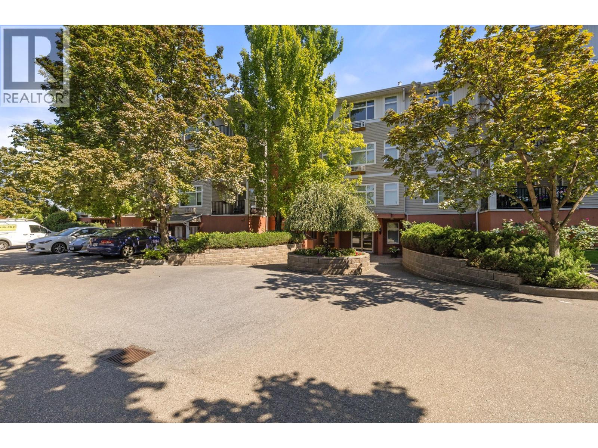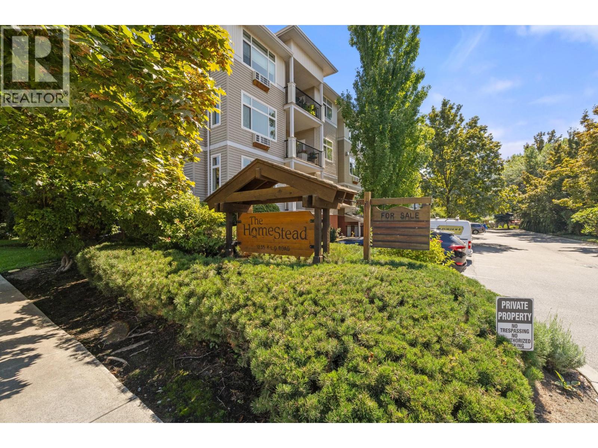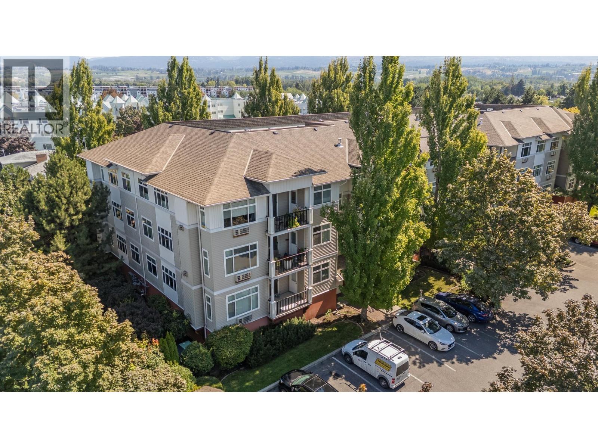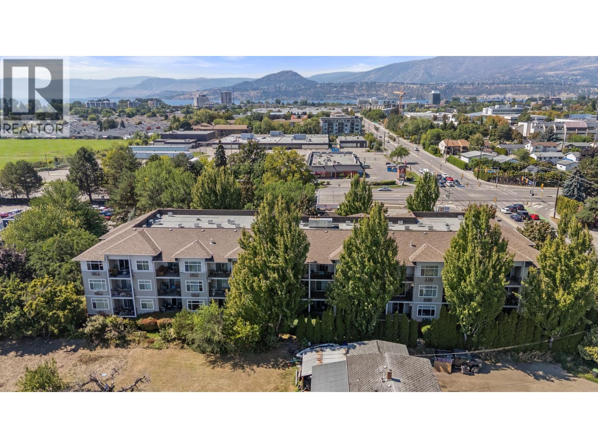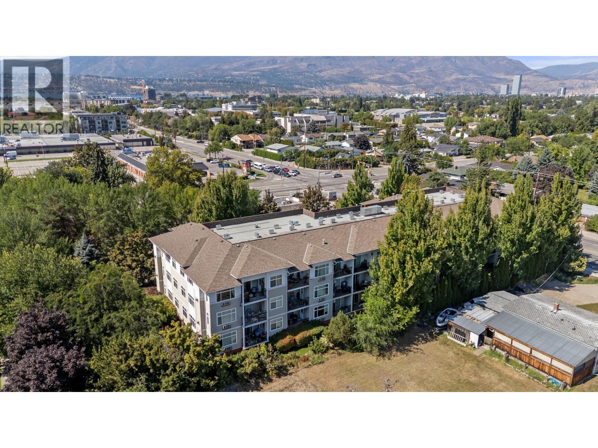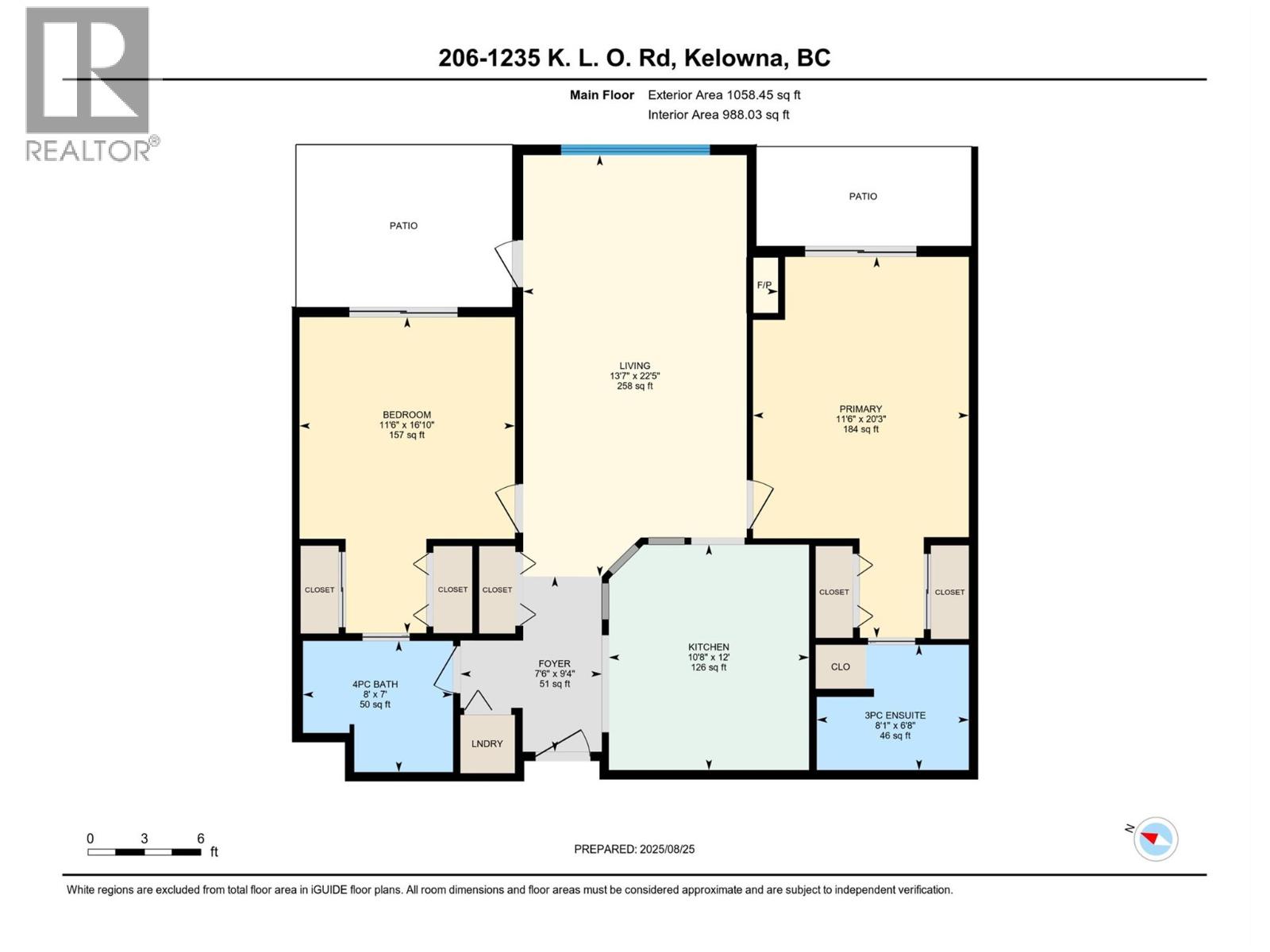2 Bedroom
2 Bathroom
1,058 ft2
Fireplace
Wall Unit
Baseboard Heaters
$484,900Maintenance,
$459.01 Monthly
Bright and spacious 2 Bedroom, 2 Bathroom Condo featuring 9’ ceilings with a desirable split bedroom layout and open concept design. Each bedroom offers its own private covered patio, perfect for morning coffee or quiet relaxation. With the open floor plan and big windows this unit feels very bright and welcoming with its cosy gas fireplace in the main living area. The kitchen is spacious and modern with quartz counter tops, under cabinet lighting, stainless steel appliances, including a gas range. Additional conveniences include in-suite laundry, Murphy bed, one dedicated parking stall, storage locker, bike storage & recycling bins in the garage. On the 1st and 2nd floors you will find a well equipped fitness room with access to a pool table and a lovely social room. Super location near Okanagan College, Kelowna Hospital, H2O fitness centre, Walking and Biking Trails, Schools Nearby, Good Bus Service and Great Shopping. (id:46156)
Property Details
|
MLS® Number
|
10369893 |
|
Property Type
|
Single Family |
|
Neigbourhood
|
Lower Mission |
|
Community Name
|
The Homestead |
|
Amenities Near By
|
Park, Recreation, Schools, Shopping |
|
Community Features
|
Rentals Not Allowed |
|
Features
|
Two Balconies |
|
Parking Space Total
|
1 |
|
Storage Type
|
Storage, Locker |
Building
|
Bathroom Total
|
2 |
|
Bedrooms Total
|
2 |
|
Amenities
|
Storage - Locker |
|
Appliances
|
Refrigerator, Dishwasher, Dryer, Range - Gas, Microwave, Washer |
|
Constructed Date
|
2003 |
|
Cooling Type
|
Wall Unit |
|
Exterior Finish
|
Stucco, Vinyl Siding |
|
Fire Protection
|
Sprinkler System-fire, Smoke Detector Only |
|
Fireplace Fuel
|
Gas |
|
Fireplace Present
|
Yes |
|
Fireplace Total
|
1 |
|
Fireplace Type
|
Unknown |
|
Flooring Type
|
Vinyl |
|
Heating Fuel
|
Electric |
|
Heating Type
|
Baseboard Heaters |
|
Roof Material
|
Asphalt Shingle |
|
Roof Style
|
Unknown |
|
Stories Total
|
1 |
|
Size Interior
|
1,058 Ft2 |
|
Type
|
Apartment |
|
Utility Water
|
Municipal Water |
Parking
Land
|
Acreage
|
No |
|
Land Amenities
|
Park, Recreation, Schools, Shopping |
|
Sewer
|
Municipal Sewage System |
|
Size Total Text
|
Under 1 Acre |
Rooms
| Level |
Type |
Length |
Width |
Dimensions |
|
Main Level |
4pc Bathroom |
|
|
8' x 7' |
|
Main Level |
Bedroom |
|
|
16'10'' x 11'6'' |
|
Main Level |
3pc Ensuite Bath |
|
|
8'1'' x 6'8'' |
|
Main Level |
Primary Bedroom |
|
|
20'3'' x 11'6'' |
|
Main Level |
Living Room |
|
|
22'5'' x 13'7'' |
|
Main Level |
Kitchen |
|
|
12' x 10'8'' |
|
Main Level |
Foyer |
|
|
9'4'' x 7'6'' |
https://www.realtor.ca/real-estate/29136529/1235-klo-road-unit-206-kelowna-lower-mission








