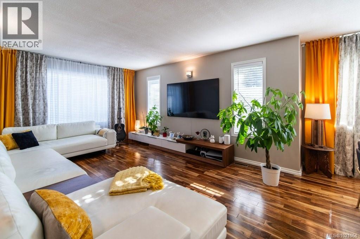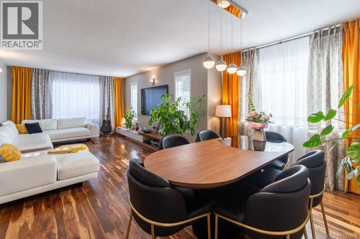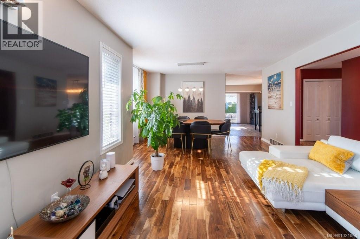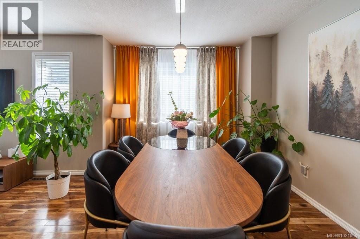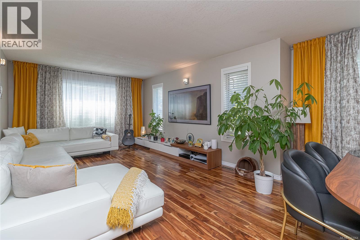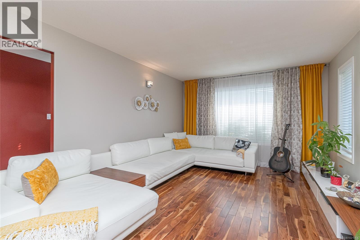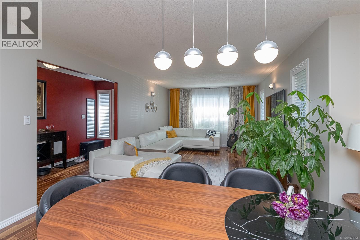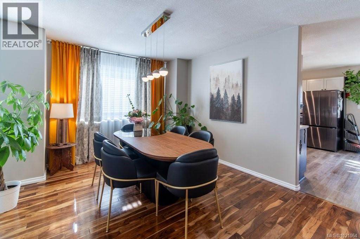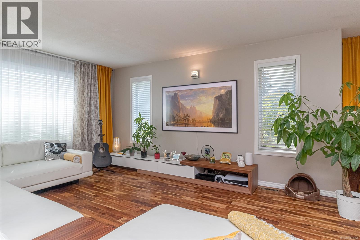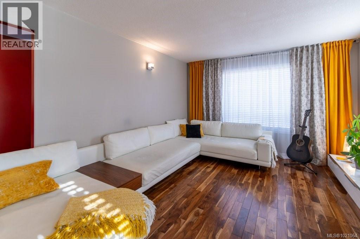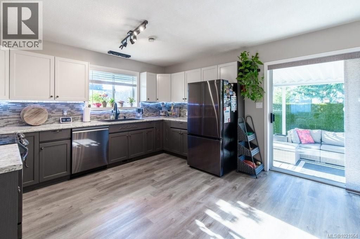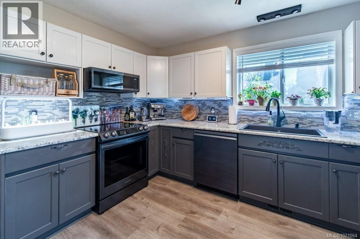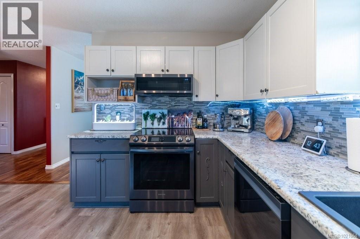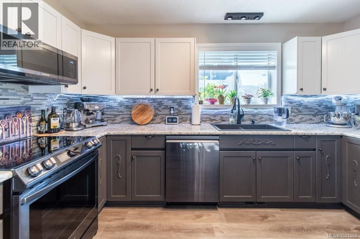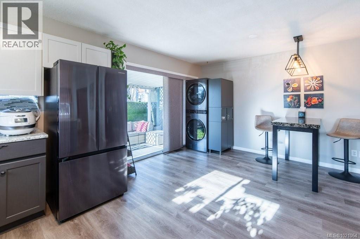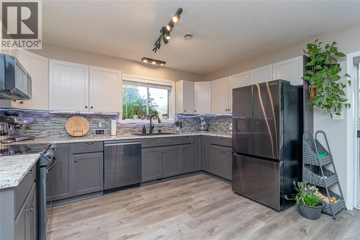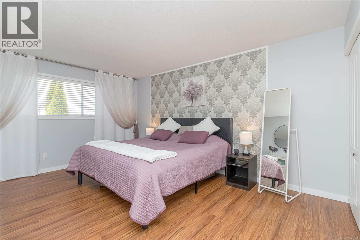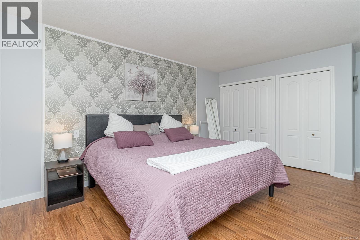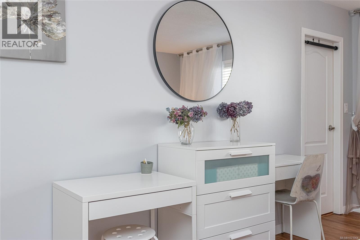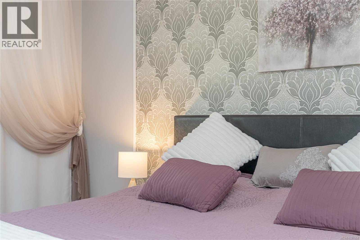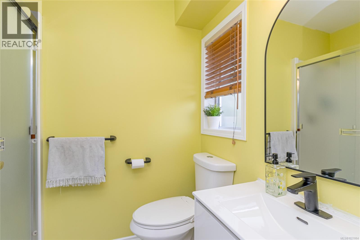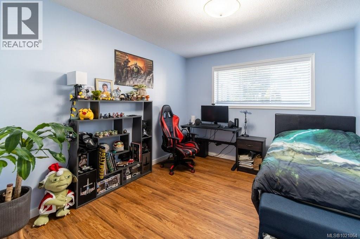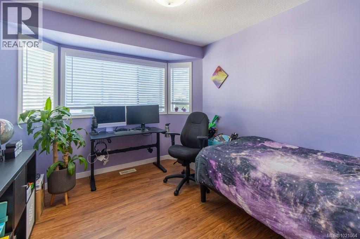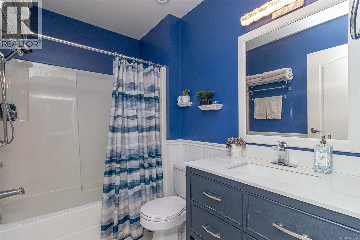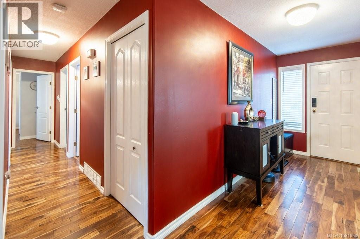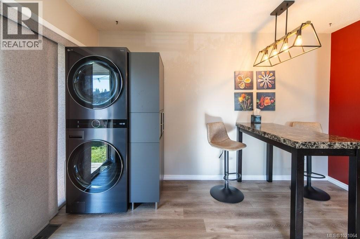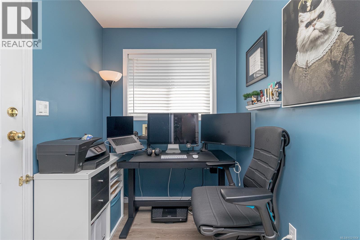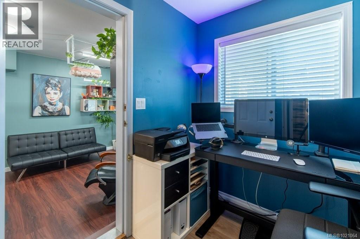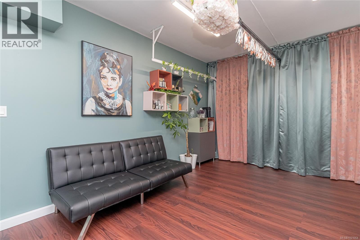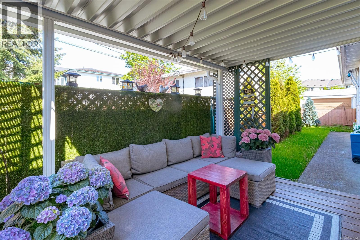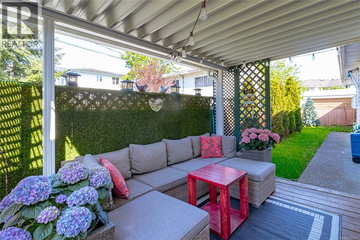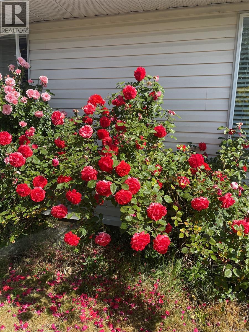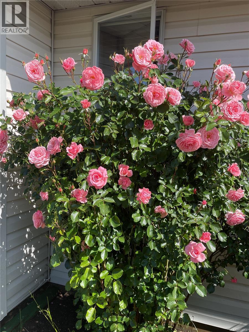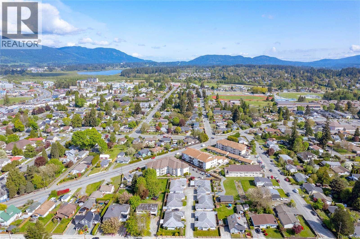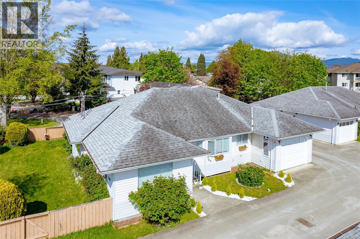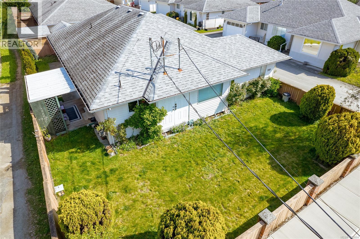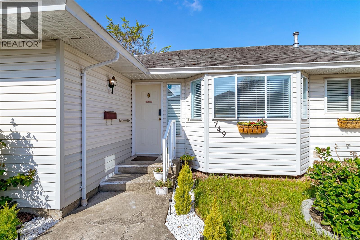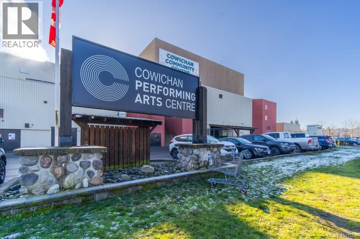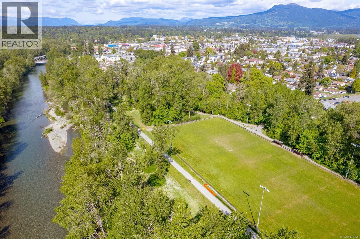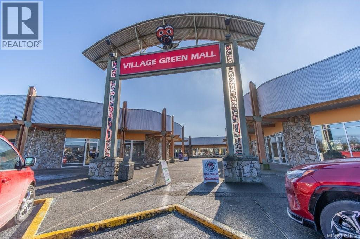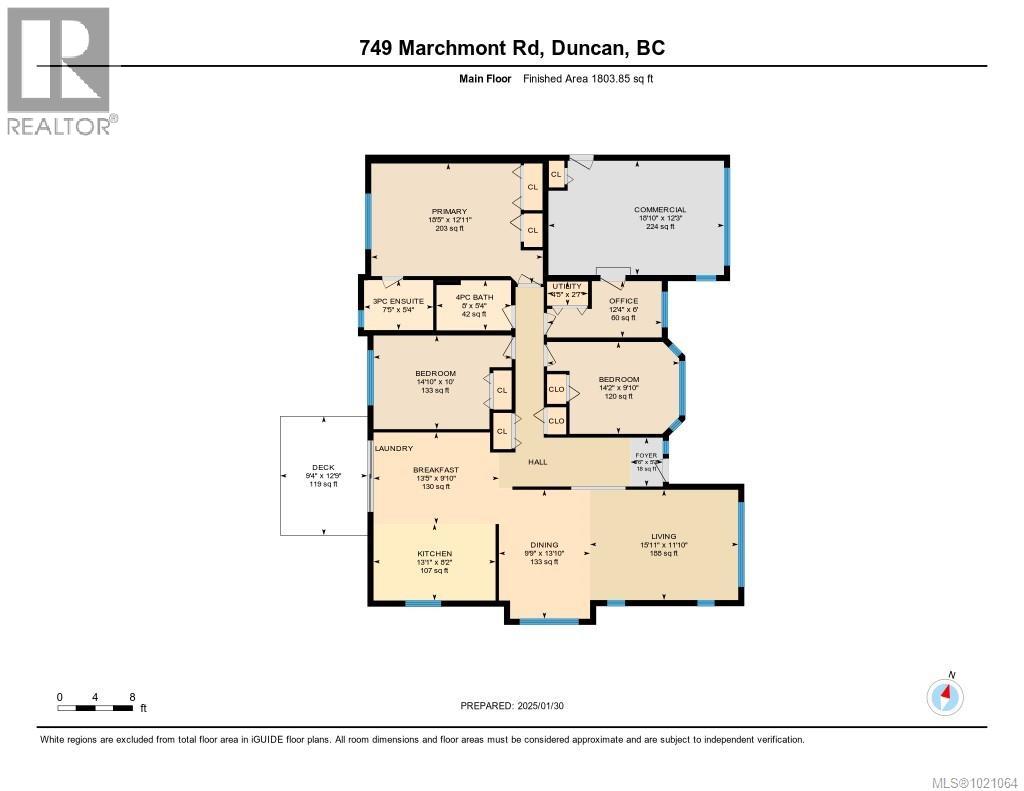749 Marchmont Rd Duncan, British Columbia V9L 2L9
$729,000Maintenance,
$25 Monthly
Maintenance,
$25 MonthlyWelcome to this beautifully updated 3-bedroom + office, 2-bathroom rancher in a quiet, central neighbourhood—steps from Superstore, Winners, Save-On-Foods, Shoppers, banks and more! Move-in ready and bathed in natural sunlight, featuring bright, open living spaces with fresh paint everywhere, upgraded bathrooms, hardwood and waterproof laminate flooring, new LED dimmable lighting, updated window blinds, sinks, new energy efficient smart appliances, installed water pressure controller, and a convenient EV charger. Recent upgrades include a brand-new efficient heat pump for year-round heating and air conditioning, Energy Star-rated tankless water heater for endless hot water, replaced Poly-B pipes, and a well-maintained roof. The spacious large primary bedroom easily fits a king-size bed and boasts a 3-piece ensuite. Enjoy the stunning rose garden with smart irrigation, covered patio, fully fenced yard, extra parking spot, and garden shed. The fully insulated & heated garage with installed window and water is perfect as a gym, hobby room, rec space, or extra bedroom (easily converts back into original garage). Only 5 minutes to the new high, middle, and elementary or private schools, Vancouver Island University, rec centre, pool, arena, bowling, library & more. This turn-key gem won’t last—make it yours! (id:46156)
Property Details
| MLS® Number | 1021064 |
| Property Type | Single Family |
| Neigbourhood | East Duncan |
| Community Features | Pets Allowed, Family Oriented |
| Features | Central Location, Level Lot, Southern Exposure, Corner Site, Other |
| Parking Space Total | 2 |
| Plan | Vis2131 |
| Structure | Shed, Patio(s) |
Building
| Bathroom Total | 2 |
| Bedrooms Total | 3 |
| Appliances | Oven - Electric, Refrigerator, Stove, Washer, Dryer |
| Constructed Date | 1991 |
| Cooling Type | None |
| Heating Fuel | Natural Gas |
| Heating Type | Forced Air, Heat Pump |
| Size Interior | 1,803 Ft2 |
| Total Finished Area | 1803 Sqft |
| Type | House |
Land
| Access Type | Road Access |
| Acreage | No |
| Size Irregular | 4581 |
| Size Total | 4581 Sqft |
| Size Total Text | 4581 Sqft |
| Zoning Description | Ldr |
| Zoning Type | Residential |
Rooms
| Level | Type | Length | Width | Dimensions |
|---|---|---|---|---|
| Main Level | Patio | 12'1 x 9'6 | ||
| Main Level | Bathroom | 4-Piece | ||
| Main Level | Ensuite | 3-Piece | ||
| Main Level | Laundry Room | 5'11 x 7'5 | ||
| Main Level | Primary Bedroom | 12'7 x 15'10 | ||
| Main Level | Bedroom | 9'10 x 11'9 | ||
| Main Level | Bedroom | 10'4 x 12'5 | ||
| Main Level | Eating Area | 9'3 x 12'5 | ||
| Main Level | Kitchen | 9 ft | 9 ft x Measurements not available | |
| Main Level | Dining Room | 10 ft | Measurements not available x 10 ft | |
| Main Level | Living Room | 11'10 x 16'1 | ||
| Main Level | Entrance | 5'0 x 8'5 | ||
| Other | Hobby Room | 12'2 x 19'5 |
https://www.realtor.ca/real-estate/29136525/749-marchmont-rd-duncan-east-duncan


