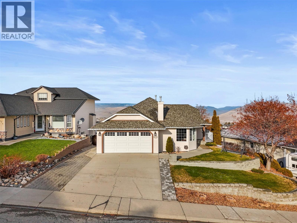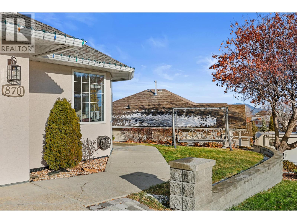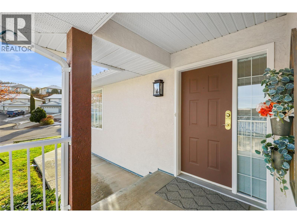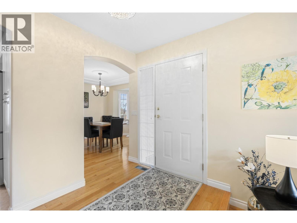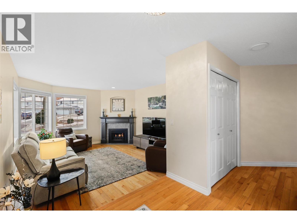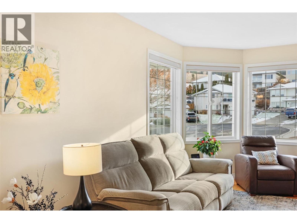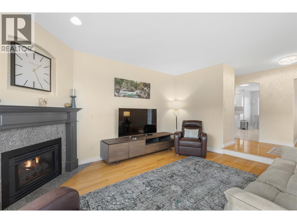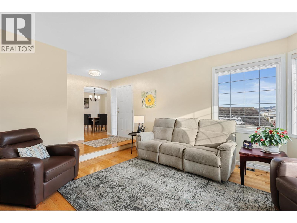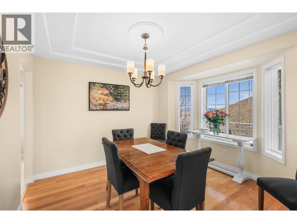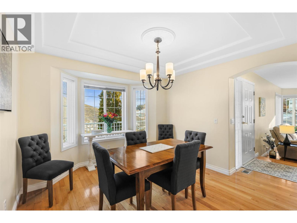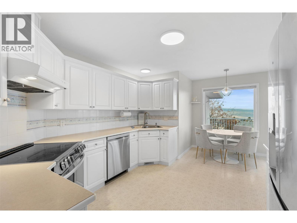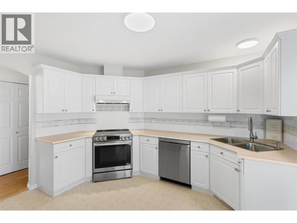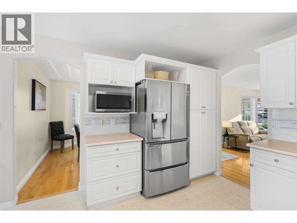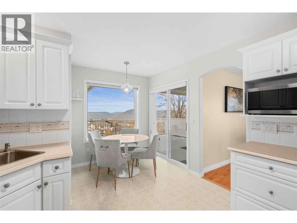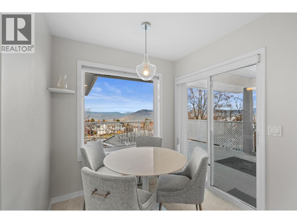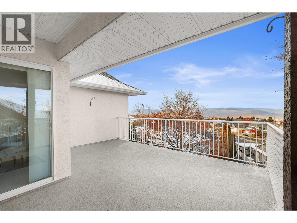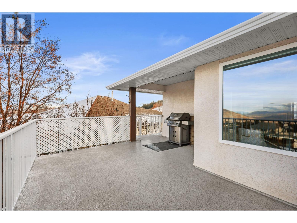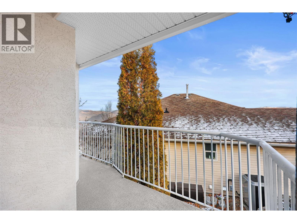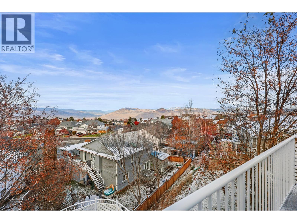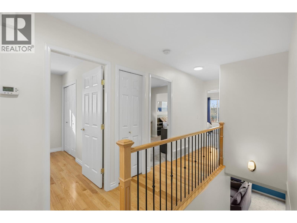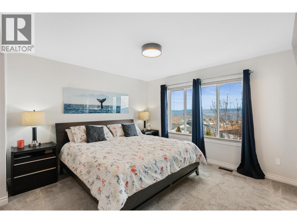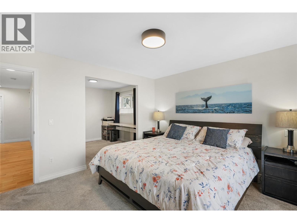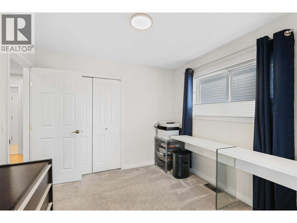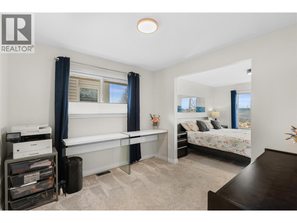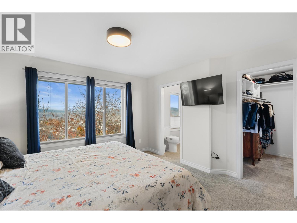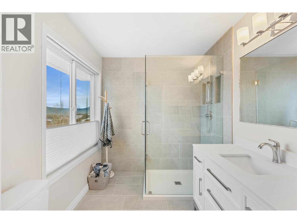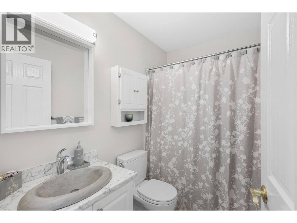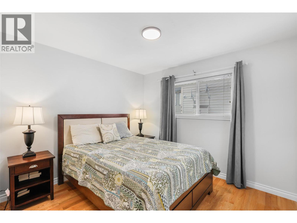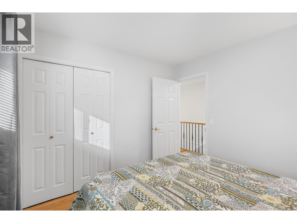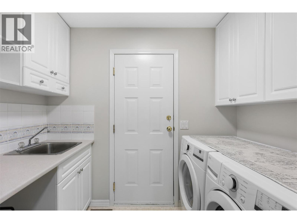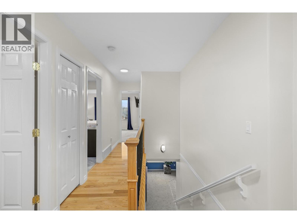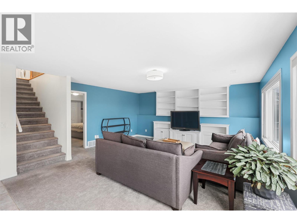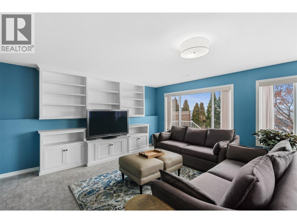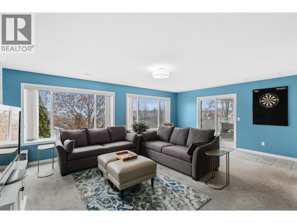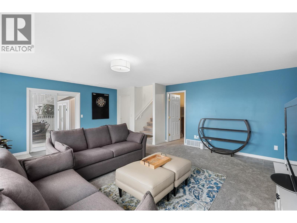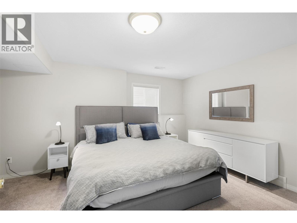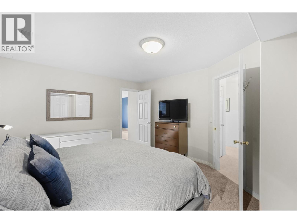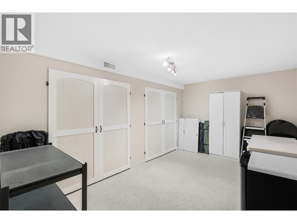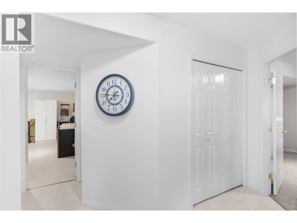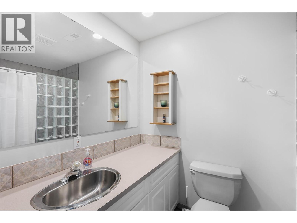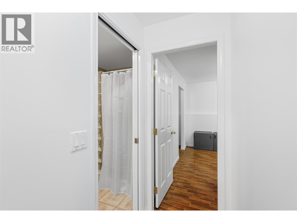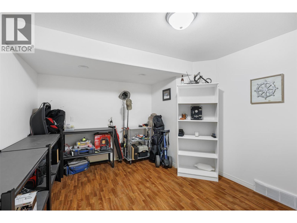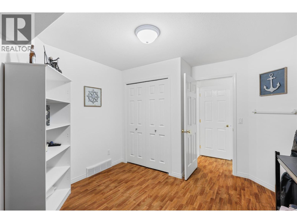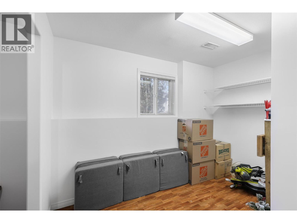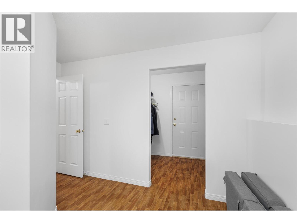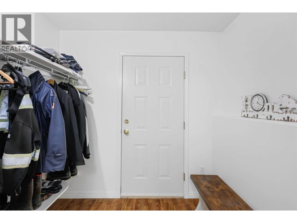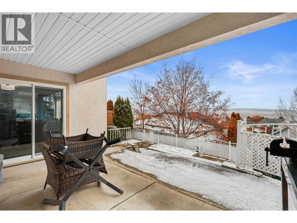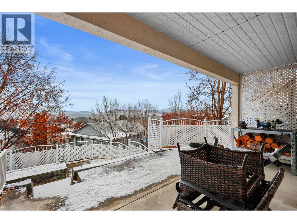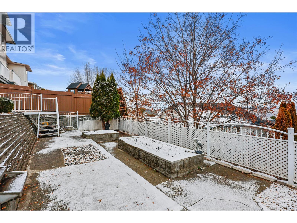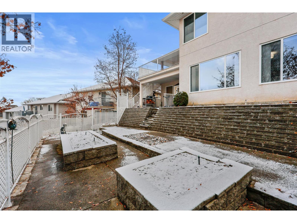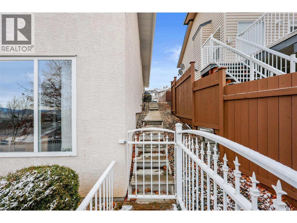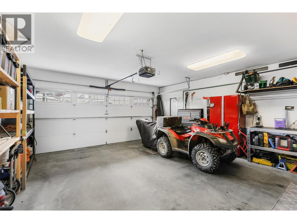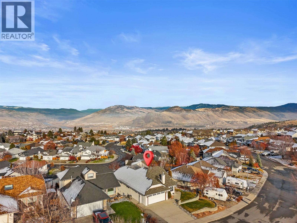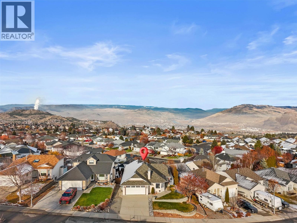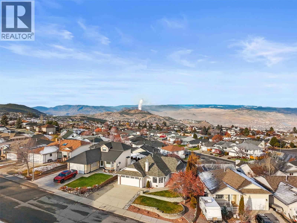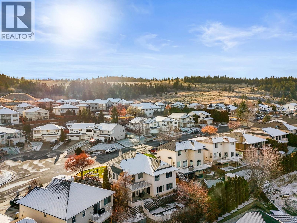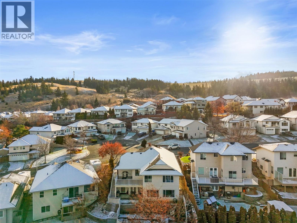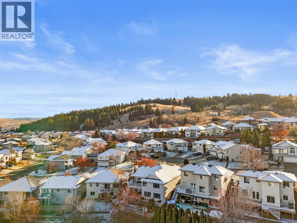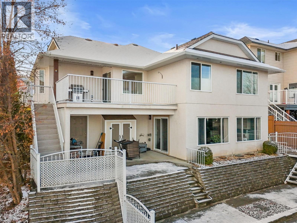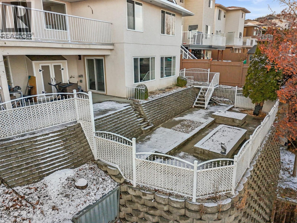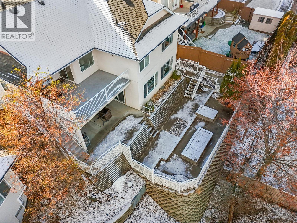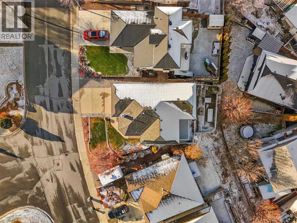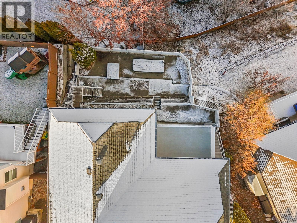4 Bedroom
3 Bathroom
2,768 ft2
Ranch
Fireplace
Central Air Conditioning
Forced Air, See Remarks
Landscaped, Underground Sprinkler
$849,900
870 Regent Avenue, the epitome of pride in ownership! Located on a quiet street in one of the most sought after neighborhoods in Kamloops - Aberdeen - just minutes from Pacific Way Elementary, this 2,800 sq ft rancher-style home boasts 4 bedrooms & 3 bathrooms, a full walk-out basement with suite potential, stunning views of all of Kamloops, and lots of parking! The main floor boasts hardwood floors, a spacious living room w/ gas f/p, formal dining area, large kitchen with breakfast nook and access to a large sun-deck overlooking all of Kamloops. The main floor also offers a laundry/mudroom connecting to the 2-car garage, 3 bedrooms & 2 full bathrooms including the primary bedroom with a large walk-in closet, and a new 3pc ensuite with custom tile shower and heated tile floors! The lower level is bright, has two separate entrances, boasting a huge family room, 4th bedroom, a 3pc bathroom with heated tile floor, a large storage room, and a den which could be converted to a 5th bedroom or a kitchen area if a basement suite was desired. Recent updates include: New roof (2022), furnace (2018), central A/C (2019), updated bathrooms, new 3pc ensuite, lighting & electrical, plumbing, paint, some flooring, new vinyl/decking, gutters, appliances, patio door, and much more! Other notable features: Gas BBQ line, new sub-panel and wiring for generator, wiring for hot-tub, 2 car-garage, RV/Boat parking, storage shed, low maintenance yard with garden boxes & U/G sprinklers, and much more! (id:46156)
Property Details
|
MLS® Number
|
10369847 |
|
Property Type
|
Single Family |
|
Neigbourhood
|
Aberdeen |
|
Community Features
|
Family Oriented |
|
Features
|
Jacuzzi Bath-tub |
|
Parking Space Total
|
6 |
|
View Type
|
City View, River View, Mountain View, Valley View, View (panoramic) |
Building
|
Bathroom Total
|
3 |
|
Bedrooms Total
|
4 |
|
Appliances
|
Range, Refrigerator, Dishwasher, Dryer, Washer |
|
Architectural Style
|
Ranch |
|
Basement Type
|
Full |
|
Constructed Date
|
1998 |
|
Construction Style Attachment
|
Detached |
|
Cooling Type
|
Central Air Conditioning |
|
Exterior Finish
|
Stucco |
|
Fireplace Fuel
|
Gas |
|
Fireplace Present
|
Yes |
|
Fireplace Total
|
2 |
|
Fireplace Type
|
Unknown |
|
Flooring Type
|
Carpeted, Ceramic Tile, Hardwood |
|
Heating Type
|
Forced Air, See Remarks |
|
Roof Material
|
Asphalt Shingle |
|
Roof Style
|
Unknown |
|
Stories Total
|
2 |
|
Size Interior
|
2,768 Ft2 |
|
Type
|
House |
|
Utility Water
|
Municipal Water |
Parking
|
Additional Parking
|
|
|
Attached Garage
|
2 |
Land
|
Acreage
|
No |
|
Fence Type
|
Fence |
|
Landscape Features
|
Landscaped, Underground Sprinkler |
|
Sewer
|
Municipal Sewage System |
|
Size Irregular
|
0.13 |
|
Size Total
|
0.13 Ac|under 1 Acre |
|
Size Total Text
|
0.13 Ac|under 1 Acre |
Rooms
| Level |
Type |
Length |
Width |
Dimensions |
|
Basement |
3pc Bathroom |
|
|
Measurements not available |
|
Basement |
Bedroom |
|
|
16'6'' x 12'6'' |
|
Basement |
Utility Room |
|
|
10'6'' x 4'5'' |
|
Basement |
Hobby Room |
|
|
9'2'' x 14'11'' |
|
Basement |
Recreation Room |
|
|
20'5'' x 17'7'' |
|
Basement |
Office |
|
|
11'9'' x 10'8'' |
|
Basement |
Den |
|
|
10'11'' x 13'9'' |
|
Main Level |
Laundry Room |
|
|
8'6'' x 5'1'' |
|
Main Level |
Primary Bedroom |
|
|
13'3'' x 11'9'' |
|
Main Level |
Bedroom |
|
|
9'8'' x 10'5'' |
|
Main Level |
Bedroom |
|
|
9'8'' x 9'7'' |
|
Main Level |
Dining Nook |
|
|
8'0'' x 8'0'' |
|
Main Level |
Living Room |
|
|
13'5'' x 15'5'' |
|
Main Level |
Dining Room |
|
|
11'7'' x 11'0'' |
|
Main Level |
Kitchen |
|
|
11'5'' x 17'1'' |
|
Main Level |
3pc Ensuite Bath |
|
|
Measurements not available |
|
Main Level |
4pc Ensuite Bath |
|
|
Measurements not available |
https://www.realtor.ca/real-estate/29136347/870-regent-crescent-kamloops-aberdeen


