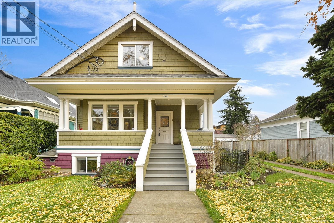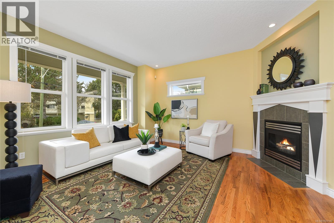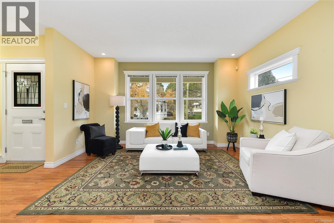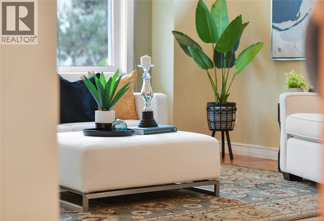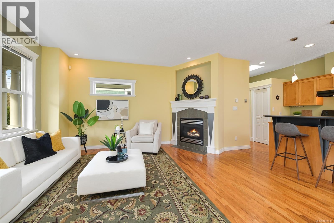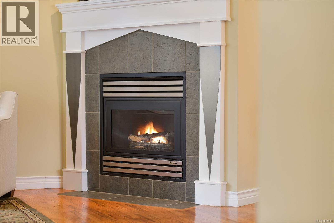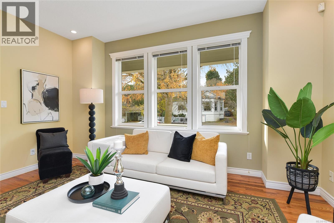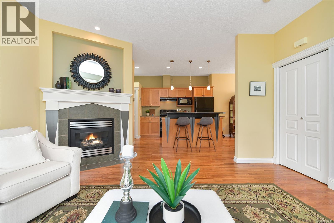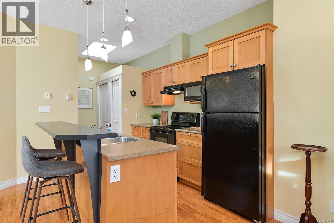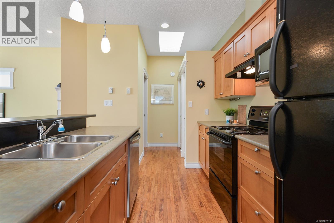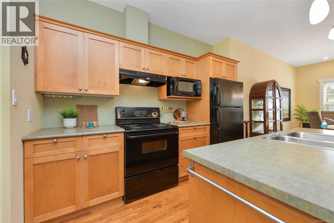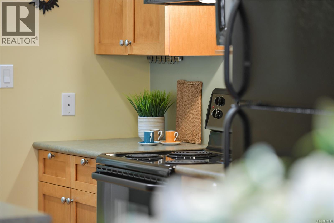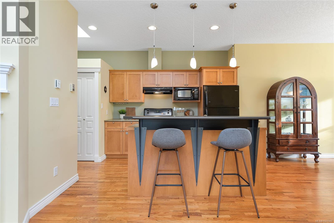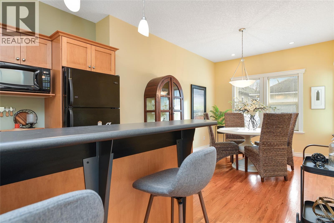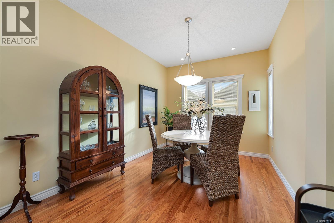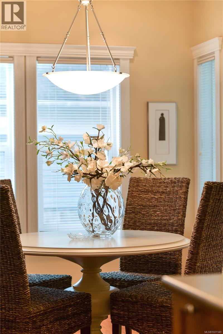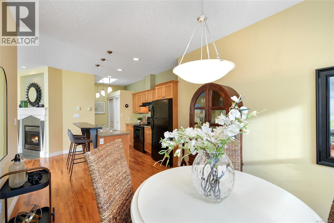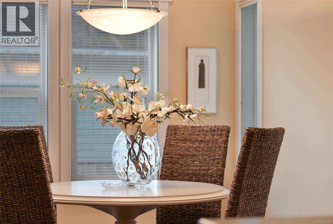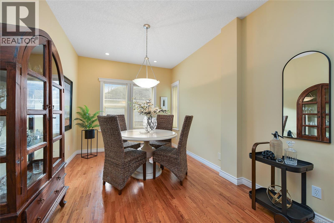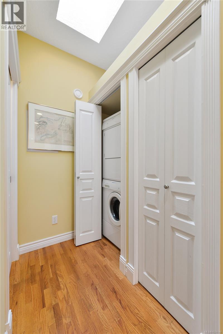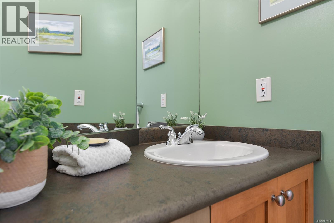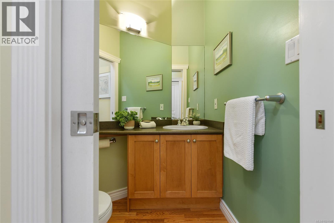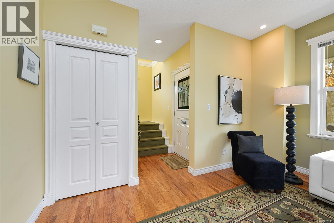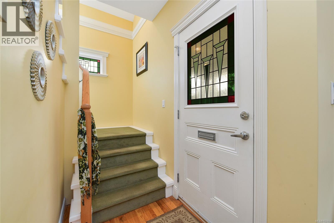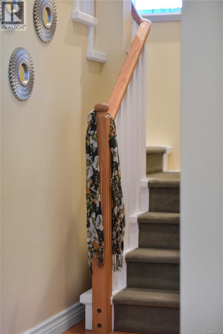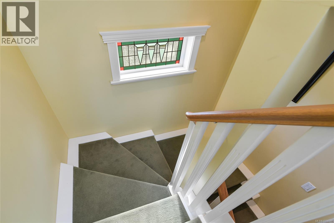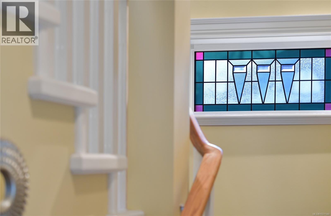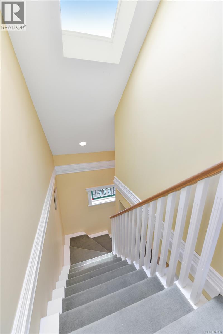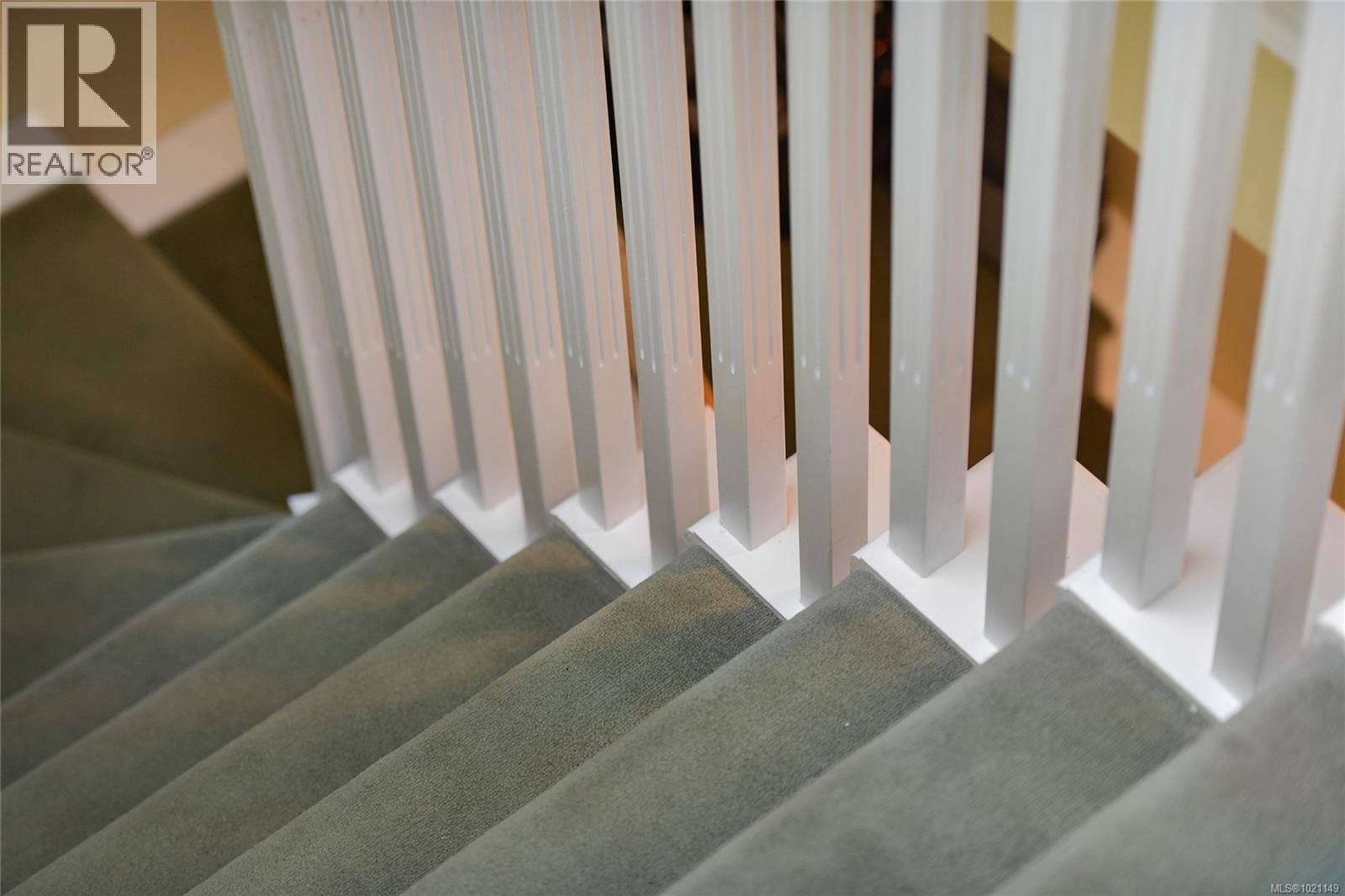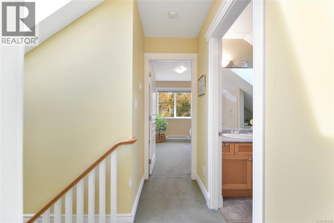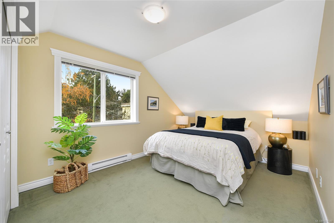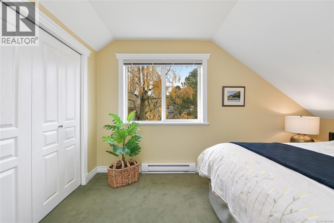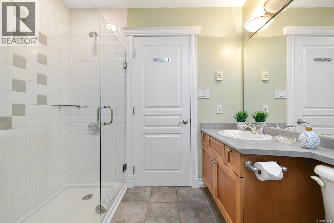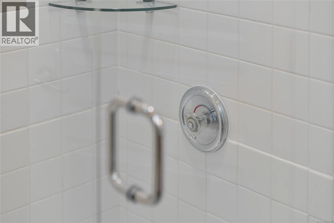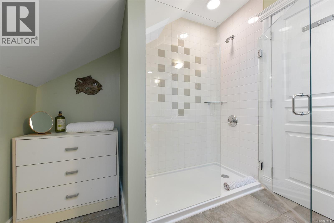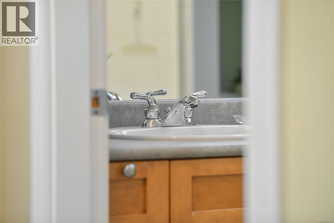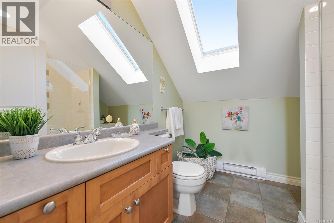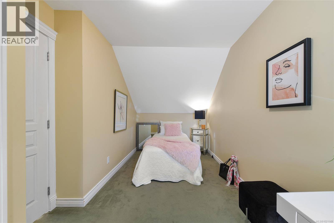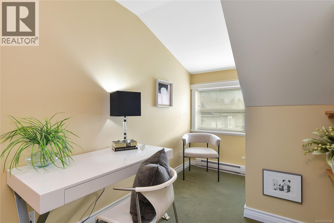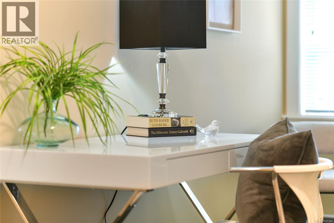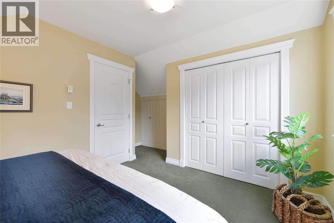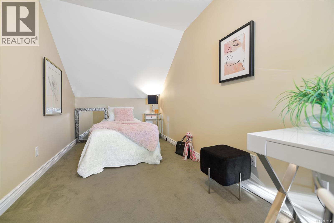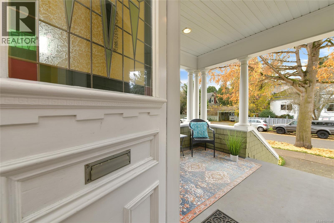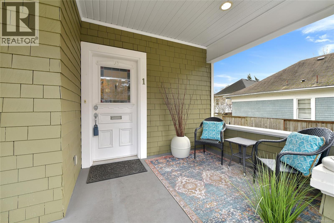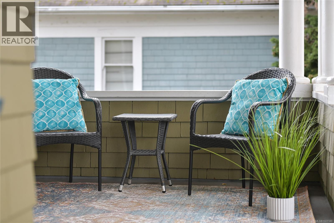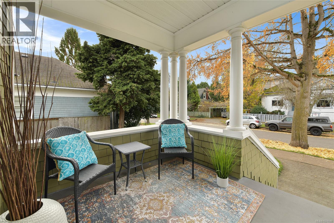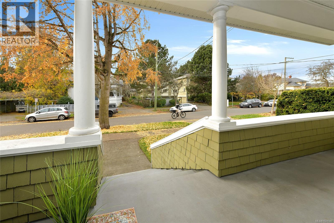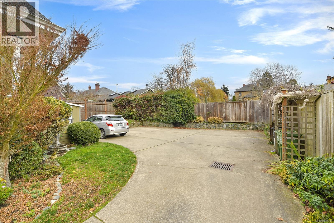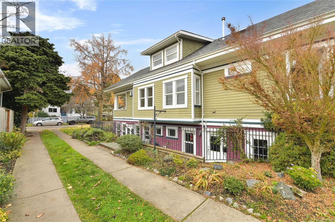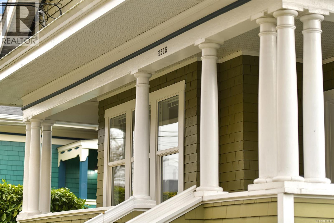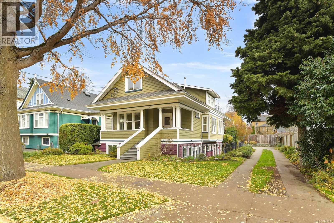2 Bedroom
2 Bathroom
1,208 ft2
Character
Fireplace
None
Baseboard Heaters
$735,000Maintenance,
$300 Monthly
Exuding timeless elegance and refined craftsmanship, this exceptional 2-level, 2-bed, 2-bath TOWNHOUSE is a hidden gem nestled within a quaint 3-unit heritage-style building that was rebuilt in 2000. Boasting over 1,200sf of curated living space, this home harmoniously blends historical charm with modern convenience. The meticulously designed open concept layout showcases gourmet kitchen, inviting living area with a cozy gas fireplace, and stunning hardwood floors bathed in natural light from numerous windows and skylights. With 9-foot ceilings, wood-trimmed windows, stained glass accents, every detail reflects a bygone era of quality and sophistication. Step outside to your own lush front yard and relax on the expansive veranda, soaking in the ambiance of this lovingly maintained abode and in the warmth of SW sunshine. Experience the allure of townhouse living with the intimacy of a boutique community in a prime location just moments from Downtown and the vibrant Fernwood Village. (id:46156)
Property Details
|
MLS® Number
|
1021149 |
|
Property Type
|
Single Family |
|
Neigbourhood
|
Fernwood |
|
Community Features
|
Pets Allowed With Restrictions, Family Oriented |
|
Features
|
Central Location, Level Lot, Southern Exposure, Other |
|
Parking Space Total
|
1 |
|
View Type
|
City View |
Building
|
Bathroom Total
|
2 |
|
Bedrooms Total
|
2 |
|
Architectural Style
|
Character |
|
Constructed Date
|
2000 |
|
Cooling Type
|
None |
|
Fireplace Present
|
Yes |
|
Fireplace Total
|
1 |
|
Heating Fuel
|
Electric, Natural Gas |
|
Heating Type
|
Baseboard Heaters |
|
Size Interior
|
1,208 Ft2 |
|
Total Finished Area
|
1208 Sqft |
|
Type
|
Row / Townhouse |
Parking
Land
|
Access Type
|
Road Access |
|
Acreage
|
No |
|
Size Irregular
|
1874 |
|
Size Total
|
1874 Sqft |
|
Size Total Text
|
1874 Sqft |
|
Zoning Type
|
Multi-family |
Rooms
| Level |
Type |
Length |
Width |
Dimensions |
|
Second Level |
Bedroom |
|
|
9' x 21' |
|
Second Level |
Bathroom |
|
|
4-Piece |
|
Second Level |
Primary Bedroom |
|
|
12' x 10' |
|
Main Level |
Bathroom |
|
|
2-Piece |
|
Main Level |
Kitchen |
|
|
12' x 10' |
|
Main Level |
Dining Room |
|
|
14' x 10' |
|
Main Level |
Living Room |
|
|
15' x 13' |
|
Main Level |
Entrance |
|
|
4' x 4' |
https://www.realtor.ca/real-estate/29136339/1-1515-camosun-st-victoria-fernwood


