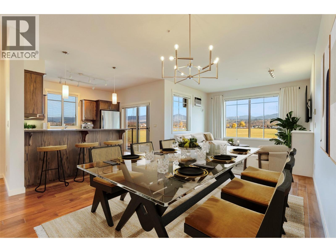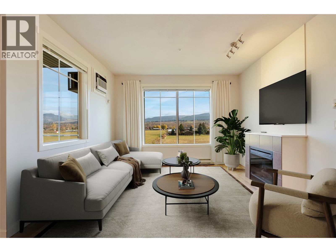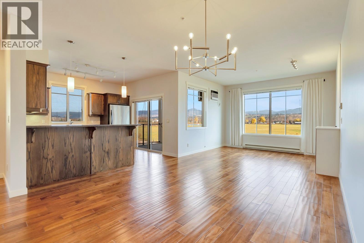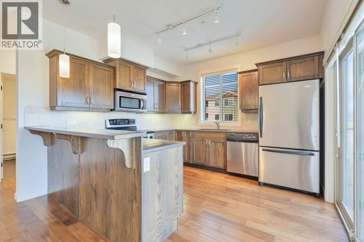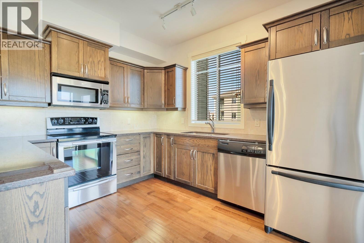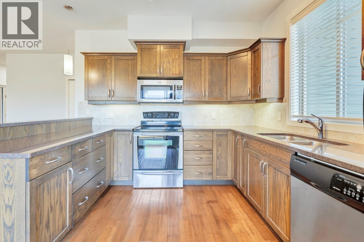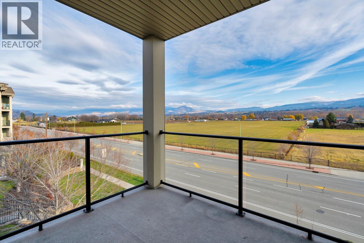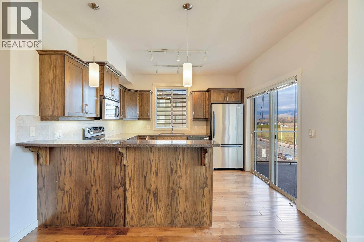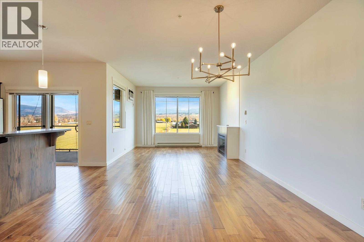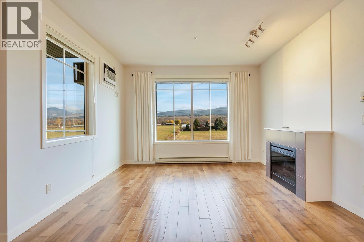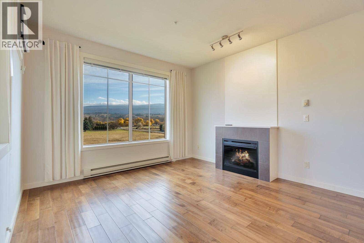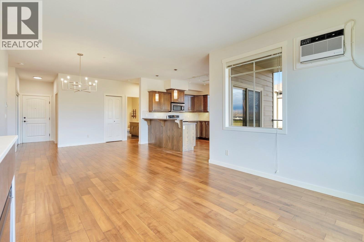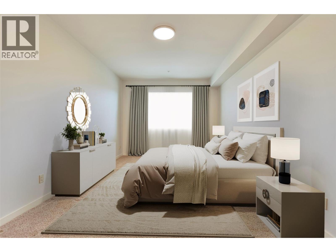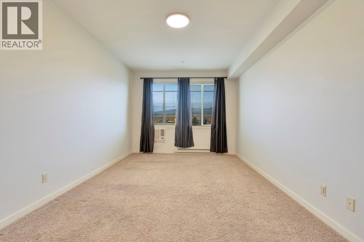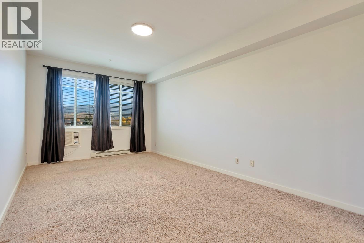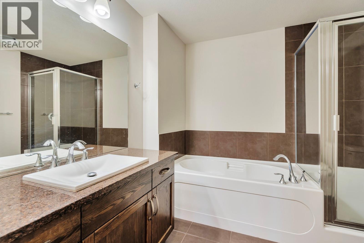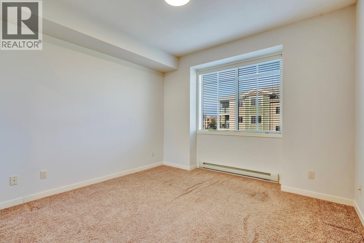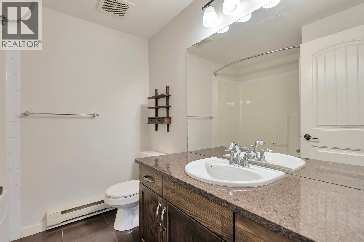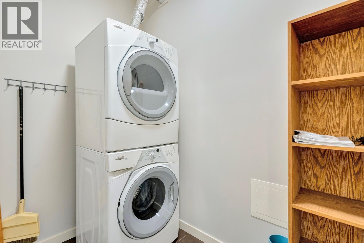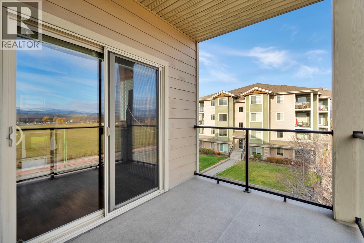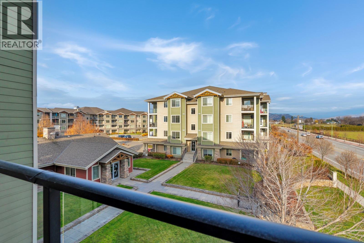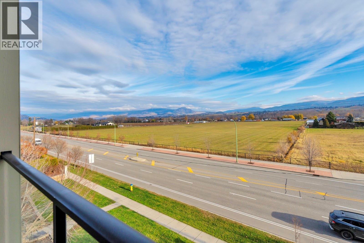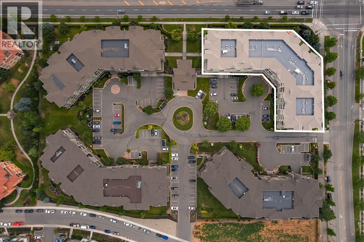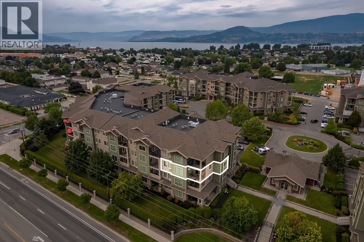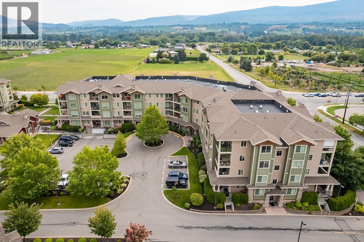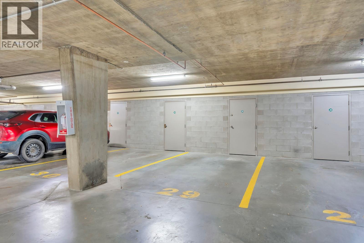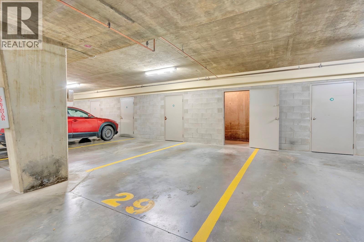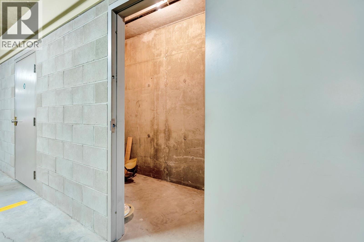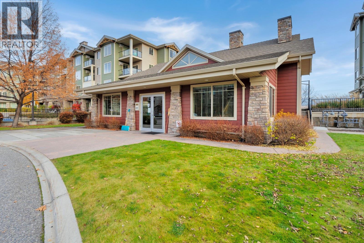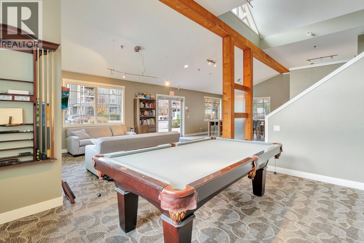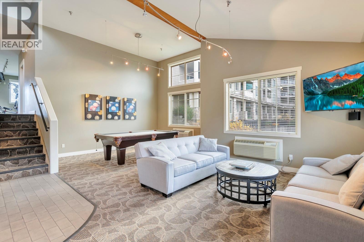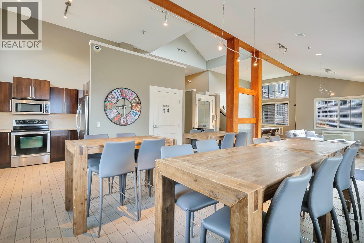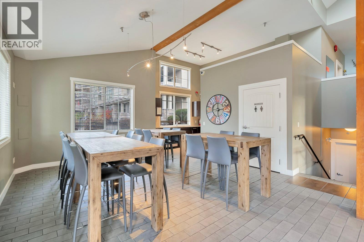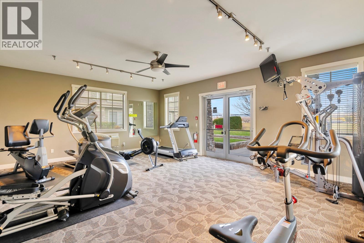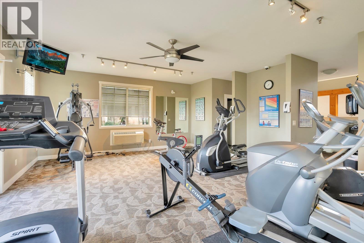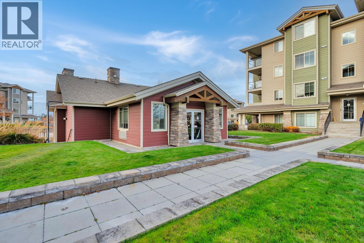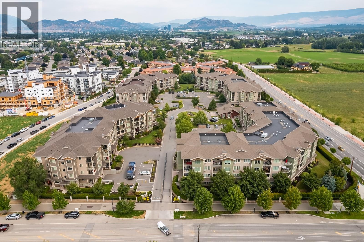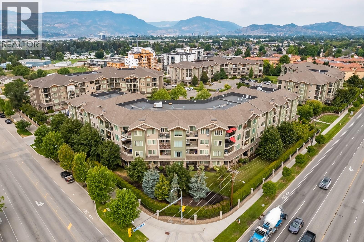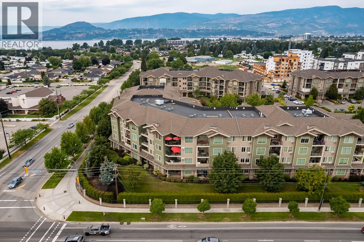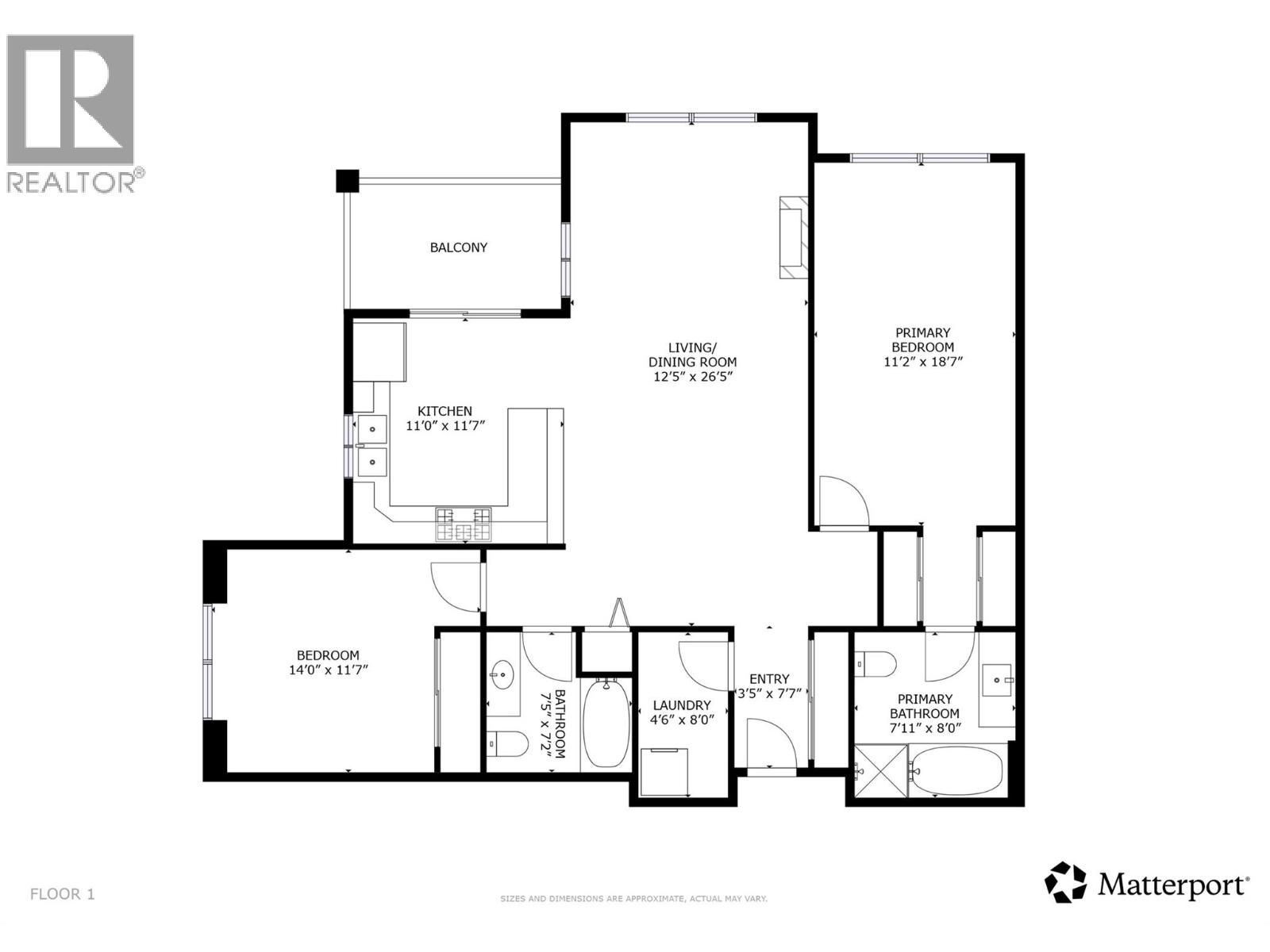2 Bedroom
2 Bathroom
1,205 ft2
Fireplace
Wall Unit
Baseboard Heaters
$519,000Maintenance, Reserve Fund Contributions, Insurance, Ground Maintenance, Property Management, Other, See Remarks, Recreation Facilities, Sewer, Waste Removal, Water
$424.63 Monthly
BRIGHT, SPACIOUS & PERFECTLY POSITIONED! Overlooking peaceful ALR farmland with mountain views in the distance, this east-facing corner home at Mission Meadows offers one of the community’s most well-loved layouts — open, functional, and welcoming from the moment you arrive. Recently updated with fresh paint and a new lighting package, the interior feels clean and current while still warm and comfortable. Morning light fills the main living area, creating a natural flow from the kitchen through to the dining and living spaces, and out to a covered patio with a wide, expansive outlook. The kitchen is equipped with granite countertops and quality cabinetry, designed to support easy day-to-day living as well as effortless entertaining. The primary bedroom is generously sized and features double closets plus a full ensuite with both a walk-in shower and a separate soaker tub. The second bedroom offers great flexibility and sits next to a full bathroom with a tub — ideal for family, guests, or a dedicated home office. A full laundry room adds valuable storage and convenience, a rare perk in condo living. Practical features include secured underground parking (Stall #29), your own concrete storage room located right at your stall, plenty of visitor parking, and a new AC wall unit installed in 2024 to keep things comfortable in the warmer months. All of this is set in Kelowna’s highly sought-after Lower Mission — steps to beaches, the Greenway, H2O, grocery stores, cafes, restaurants, and everyday amenities. Known for its walkability and relaxed lifestyle, this location continues to be one of the city’s favourites. With its corner setting, thoughtful updates, and highly functional floor plan, this home offers comfort, convenience, and solid value in an unbeatable neighbourhood. (id:46156)
Property Details
|
MLS® Number
|
10366433 |
|
Property Type
|
Single Family |
|
Neigbourhood
|
Lower Mission |
|
Community Name
|
Mission Meadows |
|
Community Features
|
Recreational Facilities, Pets Allowed With Restrictions, Rentals Allowed |
|
Features
|
Balcony |
|
Parking Space Total
|
1 |
|
Storage Type
|
Storage, Locker |
|
Structure
|
Clubhouse |
Building
|
Bathroom Total
|
2 |
|
Bedrooms Total
|
2 |
|
Amenities
|
Clubhouse, Party Room, Recreation Centre |
|
Appliances
|
Dishwasher, Dryer, Oven - Electric, Range - Electric, Microwave, Hood Fan, Washer |
|
Constructed Date
|
2007 |
|
Cooling Type
|
Wall Unit |
|
Exterior Finish
|
Other |
|
Fire Protection
|
Sprinkler System-fire, Controlled Entry, Smoke Detector Only |
|
Fireplace Fuel
|
Electric |
|
Fireplace Present
|
Yes |
|
Fireplace Total
|
1 |
|
Fireplace Type
|
Unknown |
|
Flooring Type
|
Carpeted, Hardwood |
|
Heating Fuel
|
Electric |
|
Heating Type
|
Baseboard Heaters |
|
Roof Material
|
Asphalt Shingle |
|
Roof Style
|
Unknown |
|
Stories Total
|
1 |
|
Size Interior
|
1,205 Ft2 |
|
Type
|
Apartment |
|
Utility Water
|
Municipal Water |
Parking
|
Additional Parking
|
|
|
Underground
|
|
Land
|
Acreage
|
No |
|
Sewer
|
Municipal Sewage System |
|
Size Total Text
|
Under 1 Acre |
Rooms
| Level |
Type |
Length |
Width |
Dimensions |
|
Main Level |
Bedroom |
|
|
14'0'' x 11'7'' |
|
Main Level |
3pc Bathroom |
|
|
7'5'' x 7'2'' |
|
Main Level |
Kitchen |
|
|
11'0'' x 11'7'' |
|
Main Level |
Living Room |
|
|
12'5'' x 26'5'' |
|
Main Level |
4pc Ensuite Bath |
|
|
7'11'' x 8'0'' |
|
Main Level |
Primary Bedroom |
|
|
11'2'' x 18'7'' |
|
Main Level |
Laundry Room |
|
|
4'6'' x 8'0'' |
|
Main Level |
Foyer |
|
|
3'5'' x 7'7'' |
https://www.realtor.ca/real-estate/29136251/3739-casorso-road-unit-313-kelowna-lower-mission


