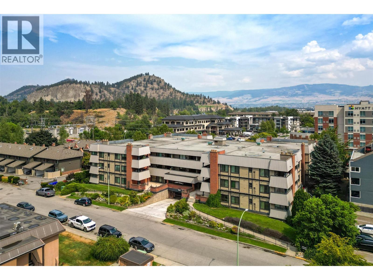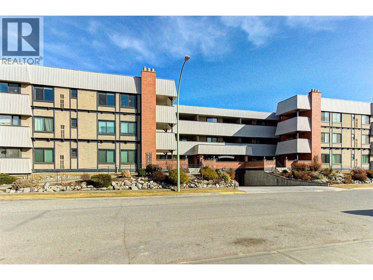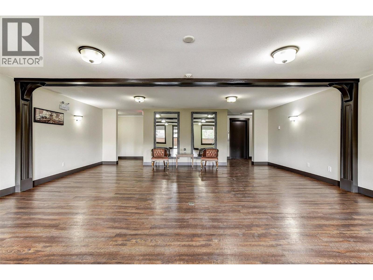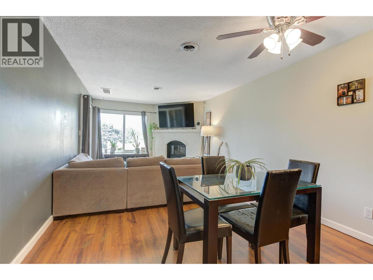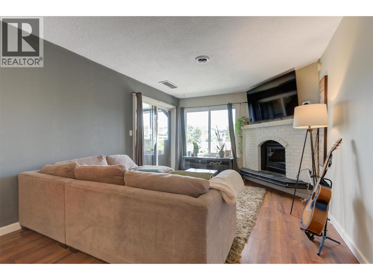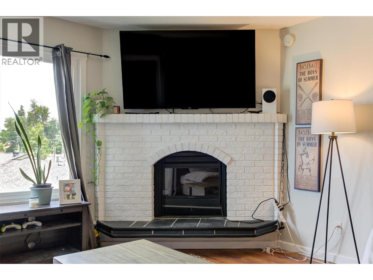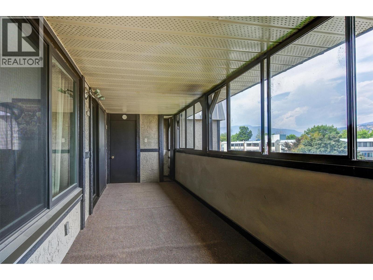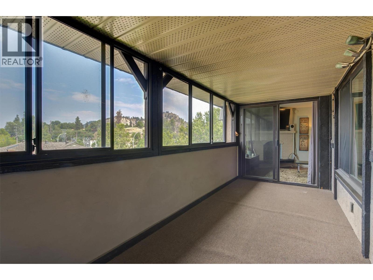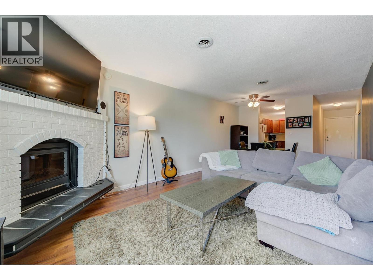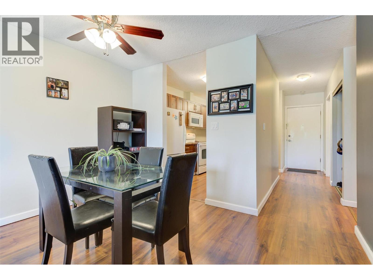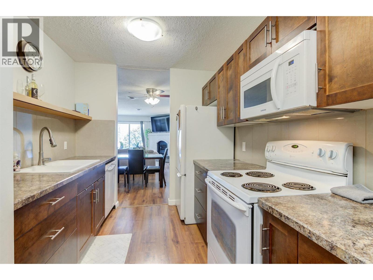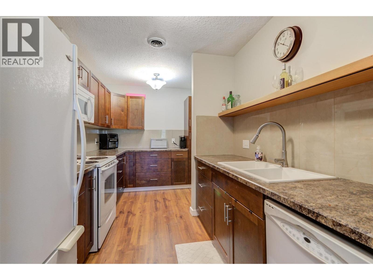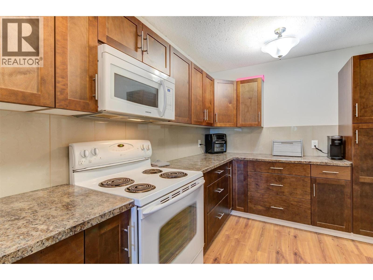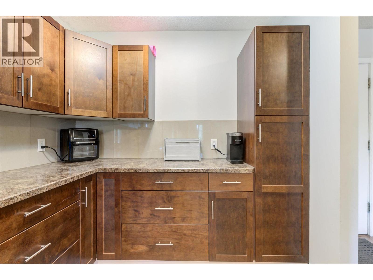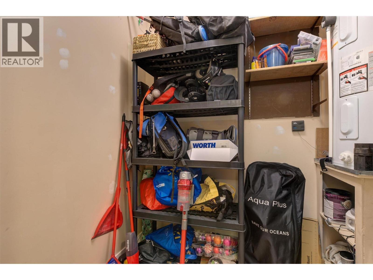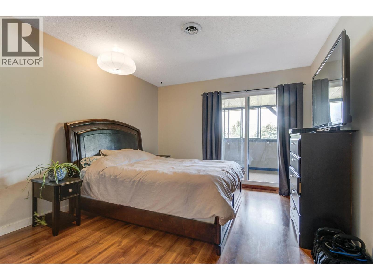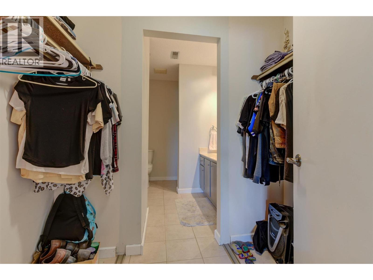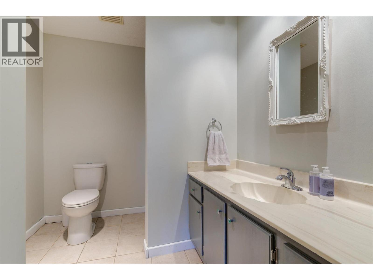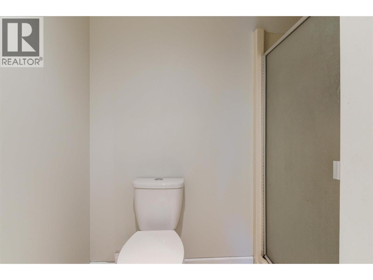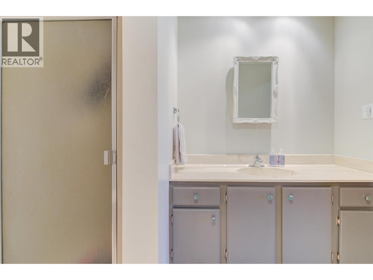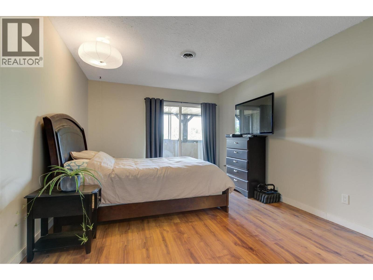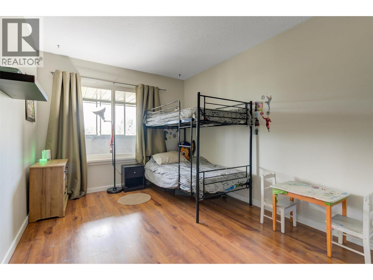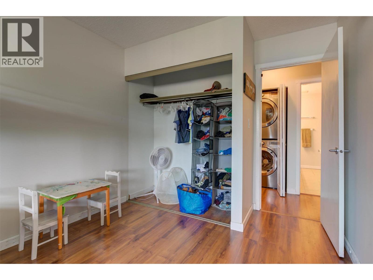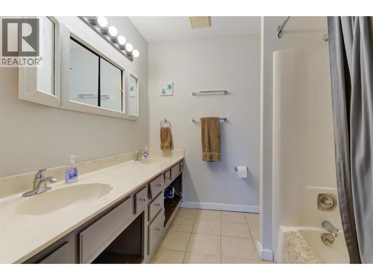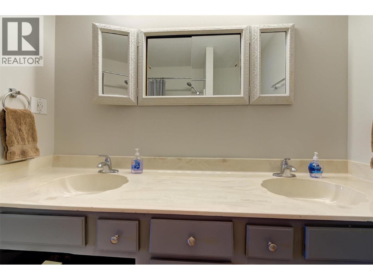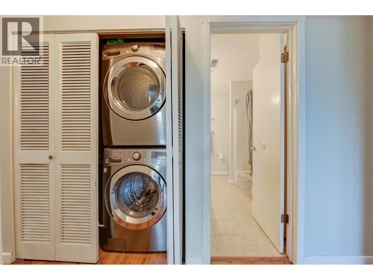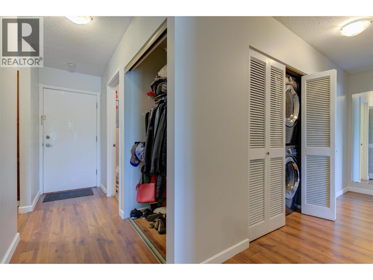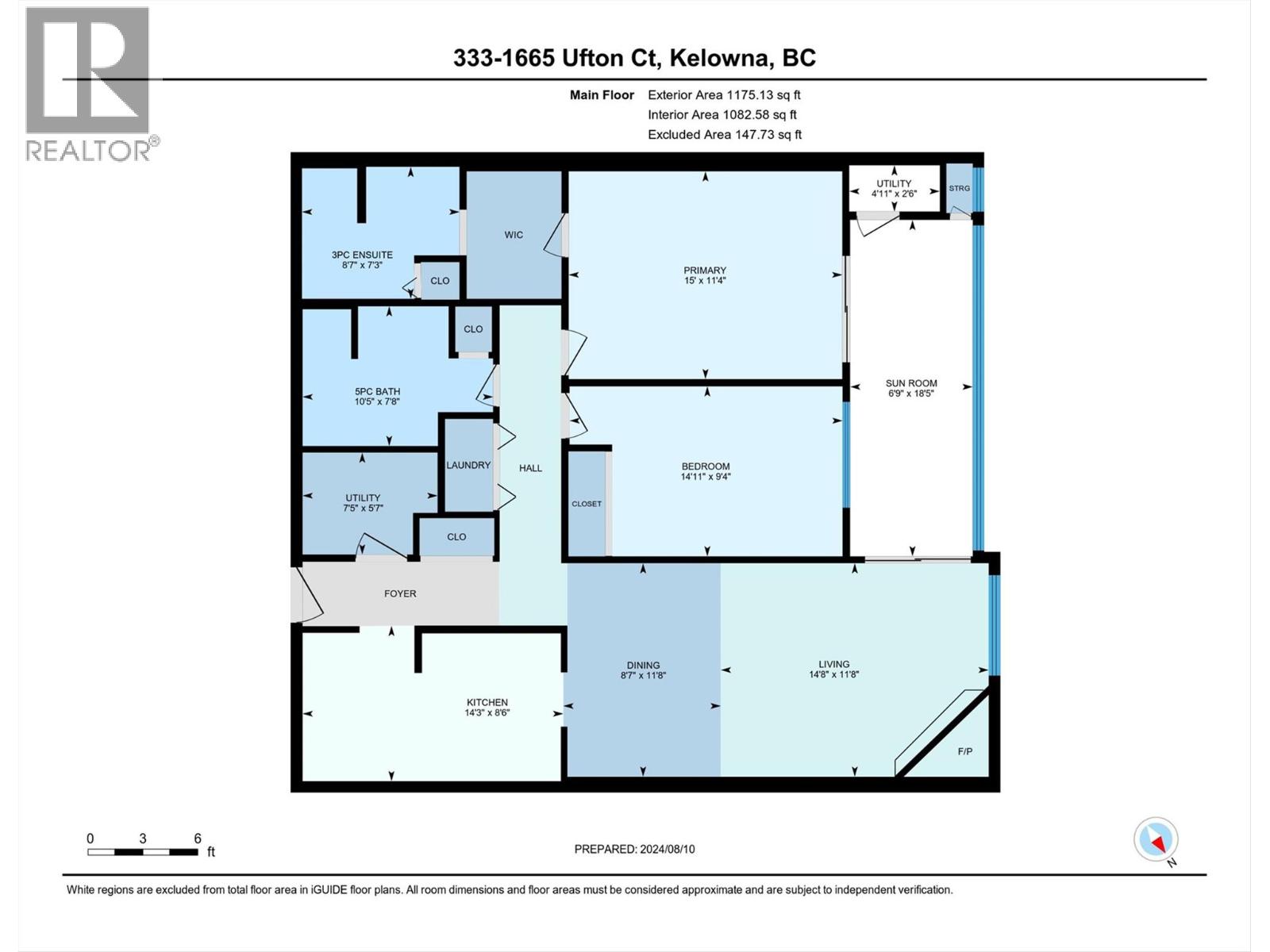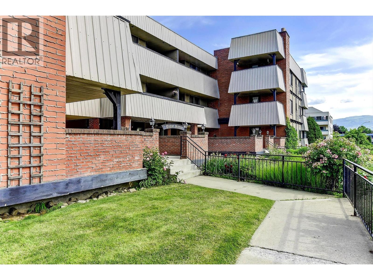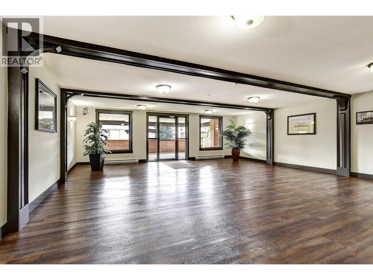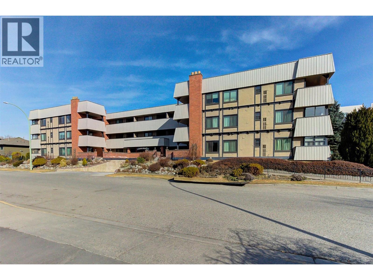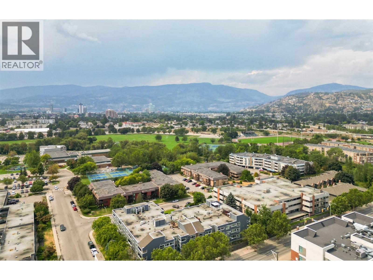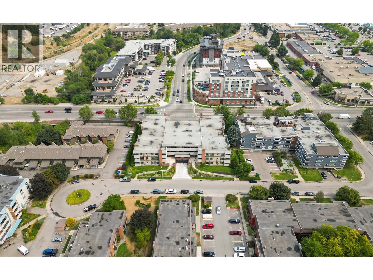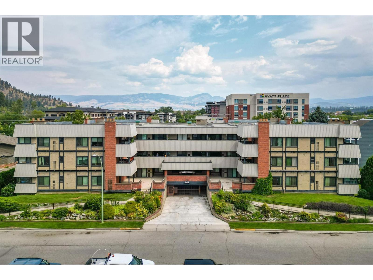2 Bedroom
2 Bathroom
1,229 ft2
Other
Central Air Conditioning
Forced Air, See Remarks
$339,900Maintenance,
$438.58 Monthly
This spacious TOP FLOOR condo is a true retreat, perfectly positioned on the quiet side of the building. Offering 2 bedrooms and 2 bathrooms, it blends comfort and functionality with a bright, freshly painted living area and an open concept dining and living space complete with a cozy electric fireplace. The kitchen features updated shaker style cabinetry, modern appliances, generous counter space, and a dedicated coffee station. The primary bedroom comfortably fits a king sized bed and includes walk through closets leading to a large ensuite, while the second well sized bedroom is conveniently located beside the main five piece bathroom. Additional features include in suite laundry, a large in suite storage room, and secure underground parking. Enjoy the fully enclosed sunroom year round, or open it up for fresh, airy outdoor living; the new patio doors add a modern touch and easy access. Just minutes from Parkinson Rec Centre, shopping, transit, and more, this home offers the ideal combination of peace, convenience, and value! (id:46156)
Property Details
|
MLS® Number
|
10369974 |
|
Property Type
|
Single Family |
|
Neigbourhood
|
Glenmore |
|
Community Name
|
Tudor Manor |
|
Community Features
|
Pets Allowed With Restrictions |
|
Parking Space Total
|
1 |
Building
|
Bathroom Total
|
2 |
|
Bedrooms Total
|
2 |
|
Architectural Style
|
Other |
|
Constructed Date
|
1977 |
|
Cooling Type
|
Central Air Conditioning |
|
Heating Type
|
Forced Air, See Remarks |
|
Stories Total
|
1 |
|
Size Interior
|
1,229 Ft2 |
|
Type
|
Apartment |
|
Utility Water
|
Municipal Water |
Parking
Land
|
Acreage
|
No |
|
Sewer
|
Municipal Sewage System |
|
Size Total Text
|
Under 1 Acre |
Rooms
| Level |
Type |
Length |
Width |
Dimensions |
|
Main Level |
Sunroom |
|
|
6'9'' x 18'5'' |
|
Main Level |
3pc Ensuite Bath |
|
|
8'7'' x 7'3'' |
|
Main Level |
Primary Bedroom |
|
|
15'11'' x 11'4'' |
|
Main Level |
5pc Bathroom |
|
|
10'5'' x 7'8'' |
|
Main Level |
Bedroom |
|
|
14'11'' x 9'4'' |
|
Main Level |
Utility Room |
|
|
7'5'' x 5'7'' |
|
Main Level |
Dining Room |
|
|
8'7'' x 11'8'' |
|
Main Level |
Living Room |
|
|
14'8'' x 11'8'' |
|
Main Level |
Kitchen |
|
|
14'3'' x 8'6'' |
https://www.realtor.ca/real-estate/29136186/1665-ufton-court-unit-333-kelowna-glenmore


