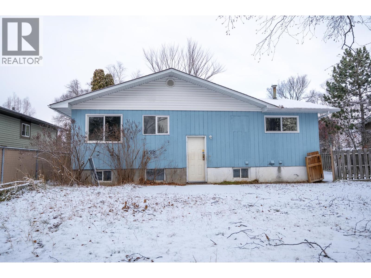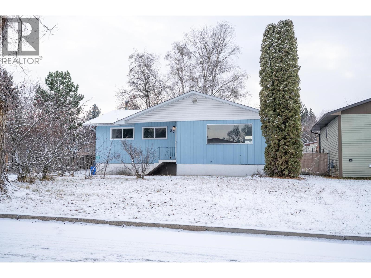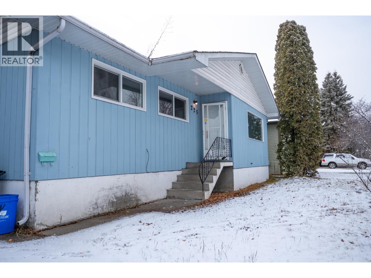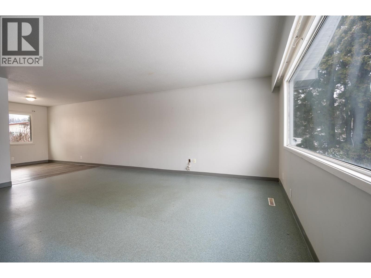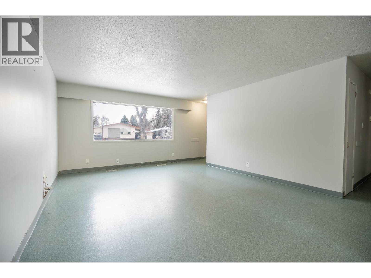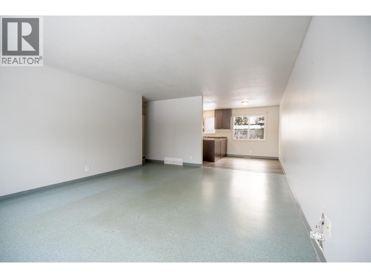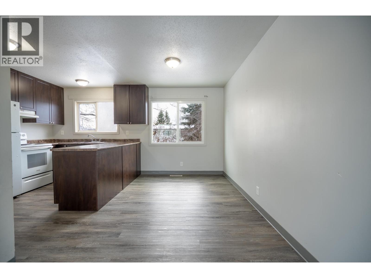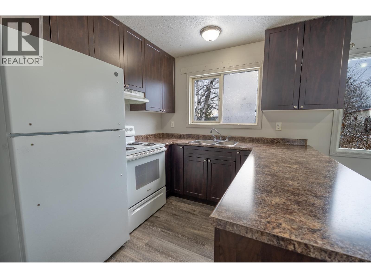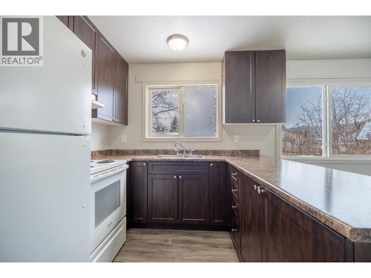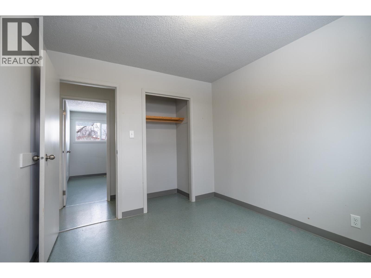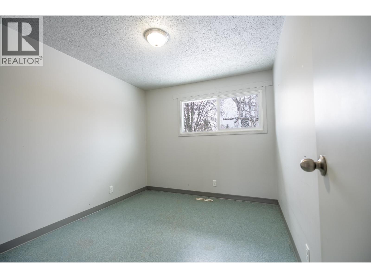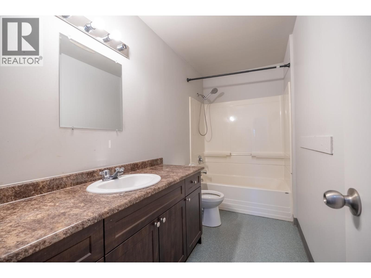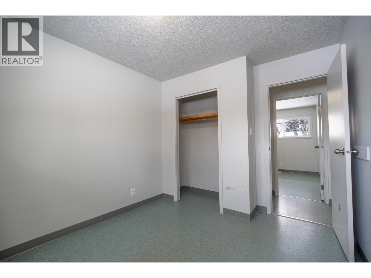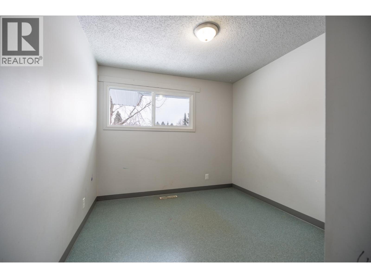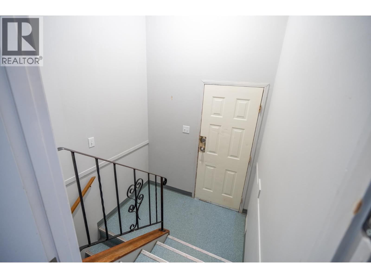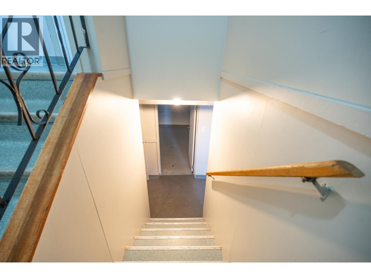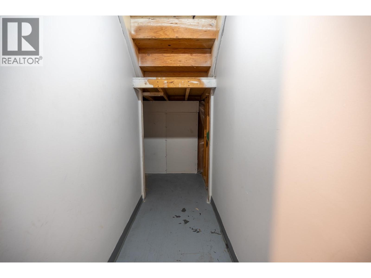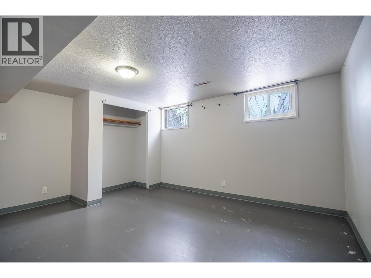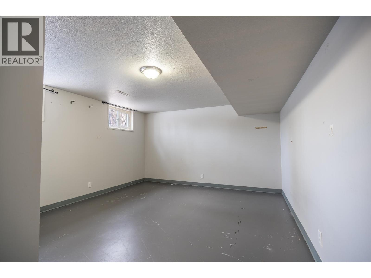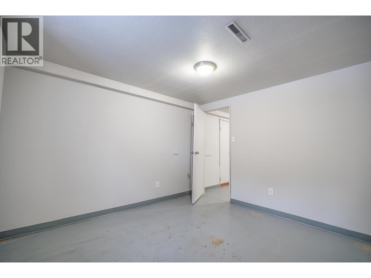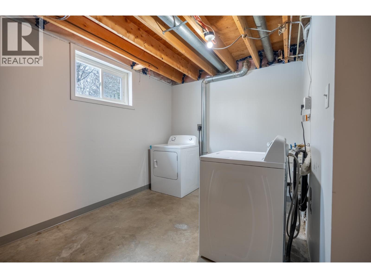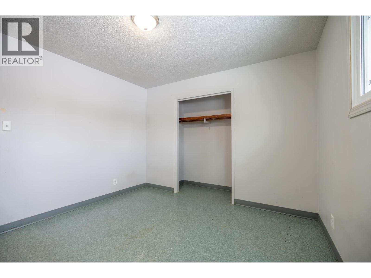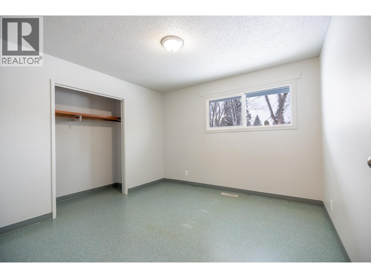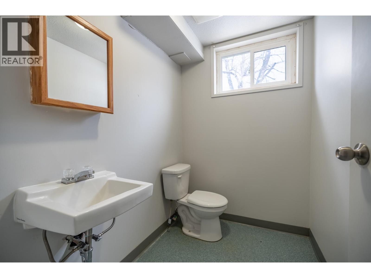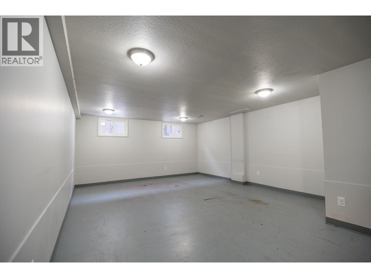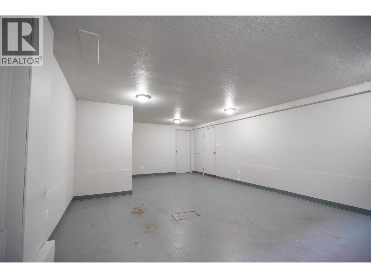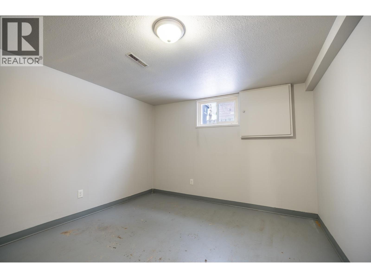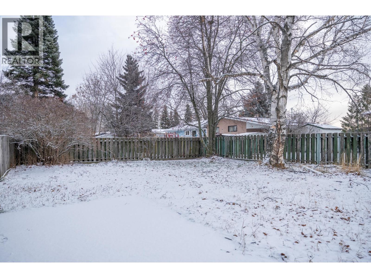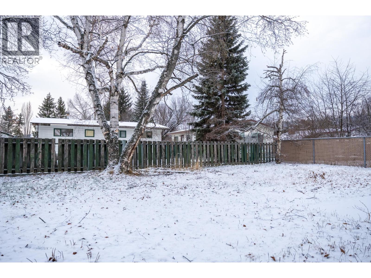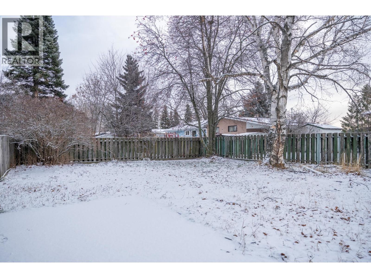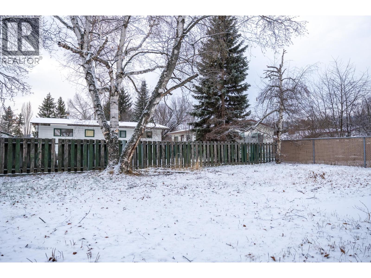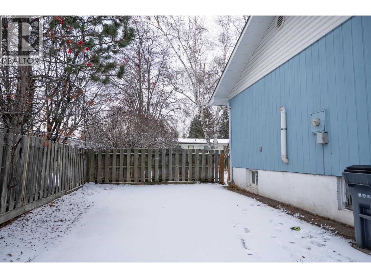4 Bedroom
2 Bathroom
2,010 ft2
Forced Air
$399,900
This pretty package is ready to go! In a convenient location this house is a 4 bedroom home with a flex room that needs a wardrobe to be a perfectly good 5th bedroom. A fenced backyard for kids and pets, but also walking distance to a playground, a golf course, the mall, pizza, a corner store and a pub. Near a major bus route that runs from College Heights all the way up the Hart. This location is so great. See how you can make this house your home! (id:46156)
Property Details
|
MLS® Number
|
R3070196 |
|
Property Type
|
Single Family |
Building
|
Bathroom Total
|
2 |
|
Bedrooms Total
|
4 |
|
Appliances
|
Washer/dryer Combo, Refrigerator, Stove |
|
Basement Type
|
Full |
|
Constructed Date
|
1968 |
|
Construction Style Attachment
|
Detached |
|
Exterior Finish
|
Wood |
|
Foundation Type
|
Concrete Perimeter |
|
Heating Fuel
|
Natural Gas |
|
Heating Type
|
Forced Air |
|
Roof Material
|
Asphalt Shingle |
|
Roof Style
|
Conventional |
|
Stories Total
|
2 |
|
Size Interior
|
2,010 Ft2 |
|
Total Finished Area
|
2010 Sqft |
|
Type
|
House |
|
Utility Water
|
Municipal Water |
Parking
Land
|
Acreage
|
No |
|
Size Irregular
|
6572 |
|
Size Total
|
6572 Sqft |
|
Size Total Text
|
6572 Sqft |
Rooms
| Level |
Type |
Length |
Width |
Dimensions |
|
Basement |
Bedroom 4 |
12 ft ,6 in |
12 ft ,1 in |
12 ft ,6 in x 12 ft ,1 in |
|
Basement |
Storage |
6 ft ,6 in |
3 ft |
6 ft ,6 in x 3 ft |
|
Basement |
Storage |
5 ft ,4 in |
3 ft |
5 ft ,4 in x 3 ft |
|
Basement |
Flex Space |
10 ft ,1 in |
11 ft ,4 in |
10 ft ,1 in x 11 ft ,4 in |
|
Basement |
Recreational, Games Room |
16 ft ,3 in |
14 ft ,6 in |
16 ft ,3 in x 14 ft ,6 in |
|
Basement |
Recreational, Games Room |
10 ft ,1 in |
8 ft ,3 in |
10 ft ,1 in x 8 ft ,3 in |
|
Basement |
Laundry Room |
8 ft ,3 in |
9 ft ,4 in |
8 ft ,3 in x 9 ft ,4 in |
|
Basement |
Utility Room |
8 ft ,3 in |
3 ft ,1 in |
8 ft ,3 in x 3 ft ,1 in |
|
Main Level |
Living Room |
13 ft ,1 in |
18 ft ,4 in |
13 ft ,1 in x 18 ft ,4 in |
|
Main Level |
Dining Room |
10 ft ,9 in |
7 ft ,7 in |
10 ft ,9 in x 7 ft ,7 in |
|
Main Level |
Kitchen |
10 ft ,7 in |
8 ft ,8 in |
10 ft ,7 in x 8 ft ,8 in |
|
Main Level |
Primary Bedroom |
10 ft ,1 in |
11 ft |
10 ft ,1 in x 11 ft |
|
Main Level |
Bedroom 2 |
9 ft ,6 in |
9 ft ,2 in |
9 ft ,6 in x 9 ft ,2 in |
|
Main Level |
Bedroom 3 |
10 ft ,7 in |
9 ft ,1 in |
10 ft ,7 in x 9 ft ,1 in |
https://www.realtor.ca/real-estate/29137389/225-laurel-crescent-prince-george


