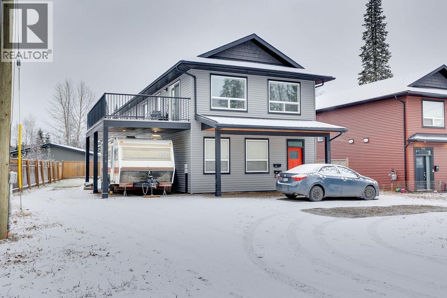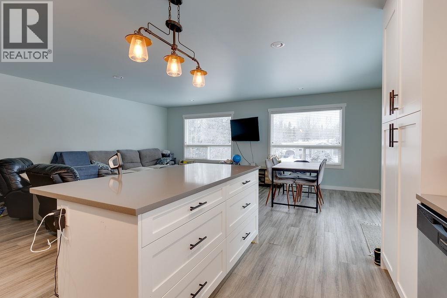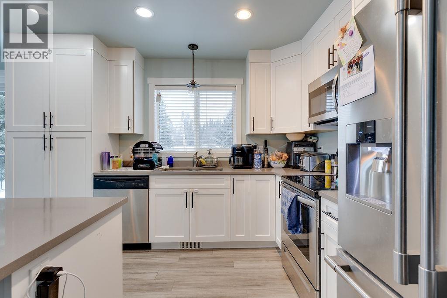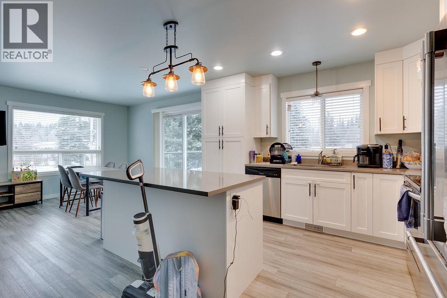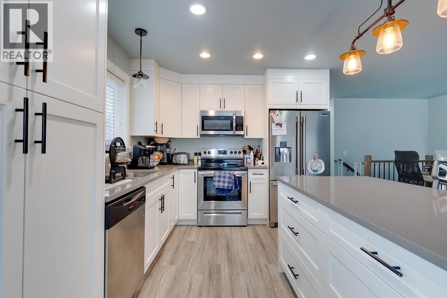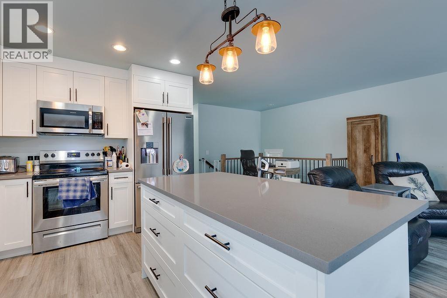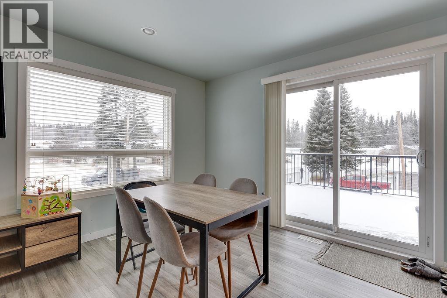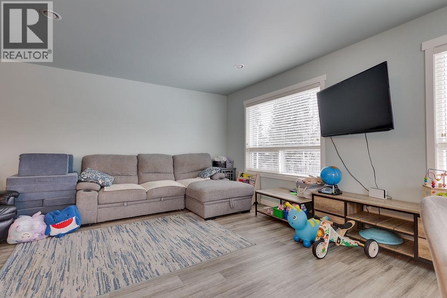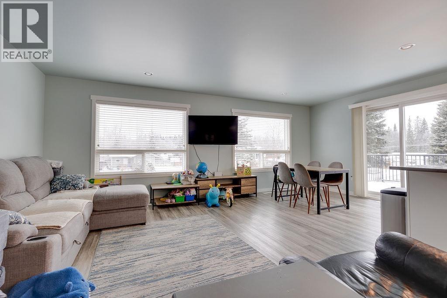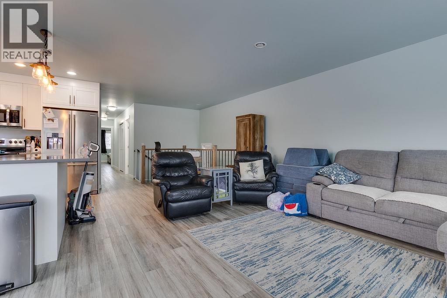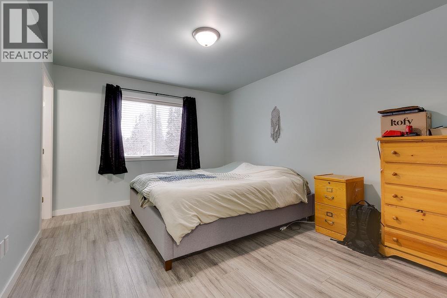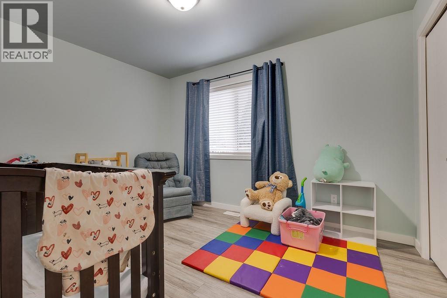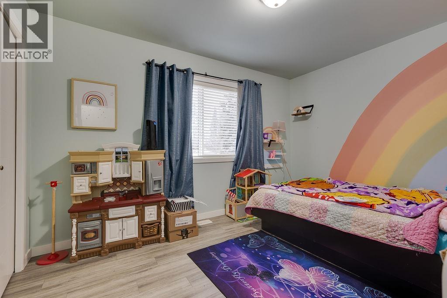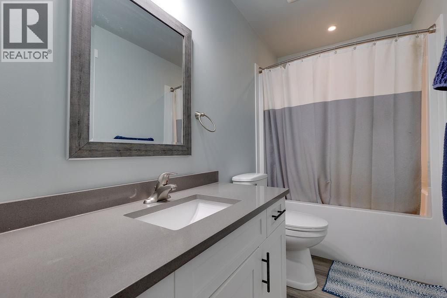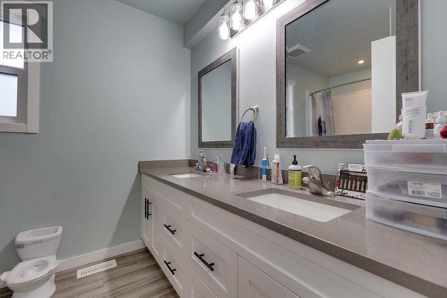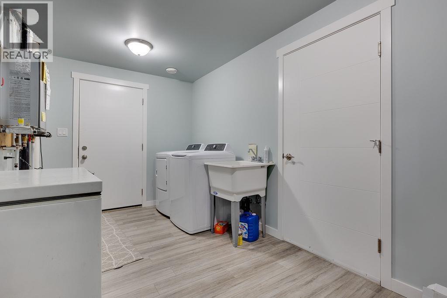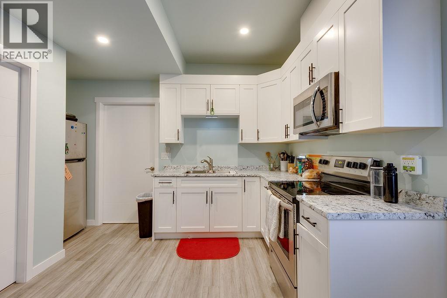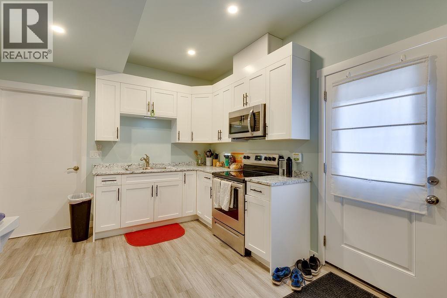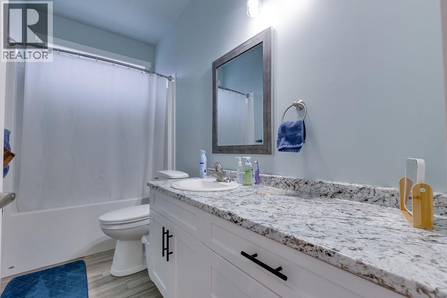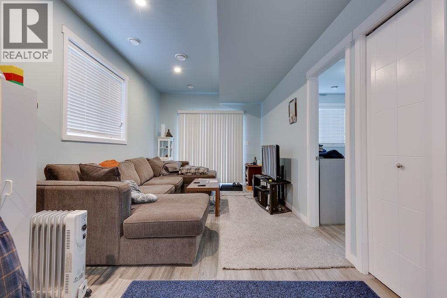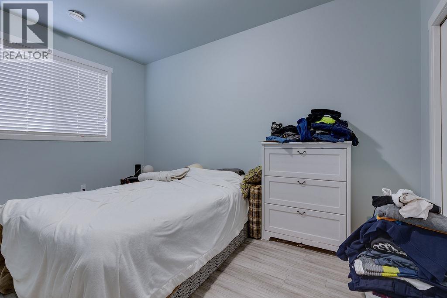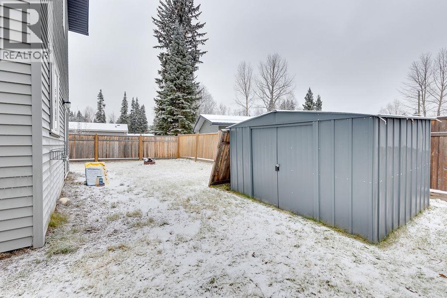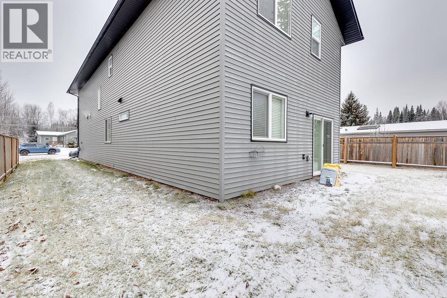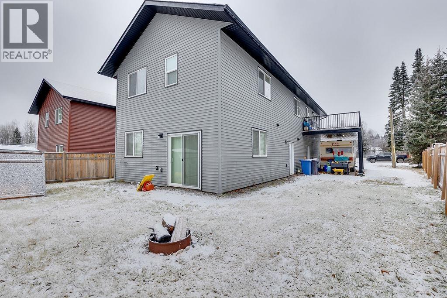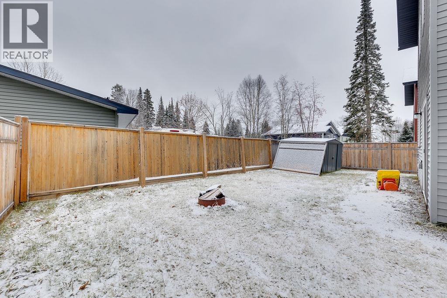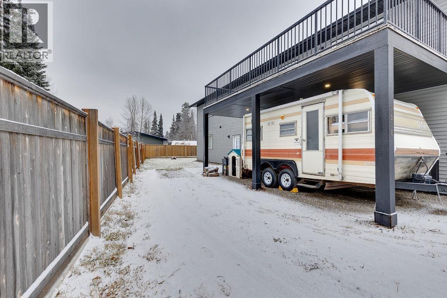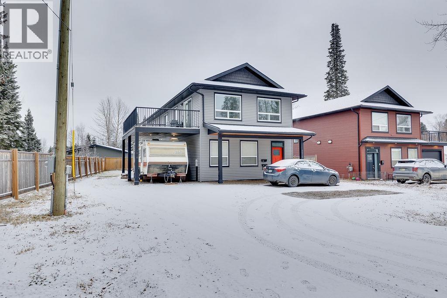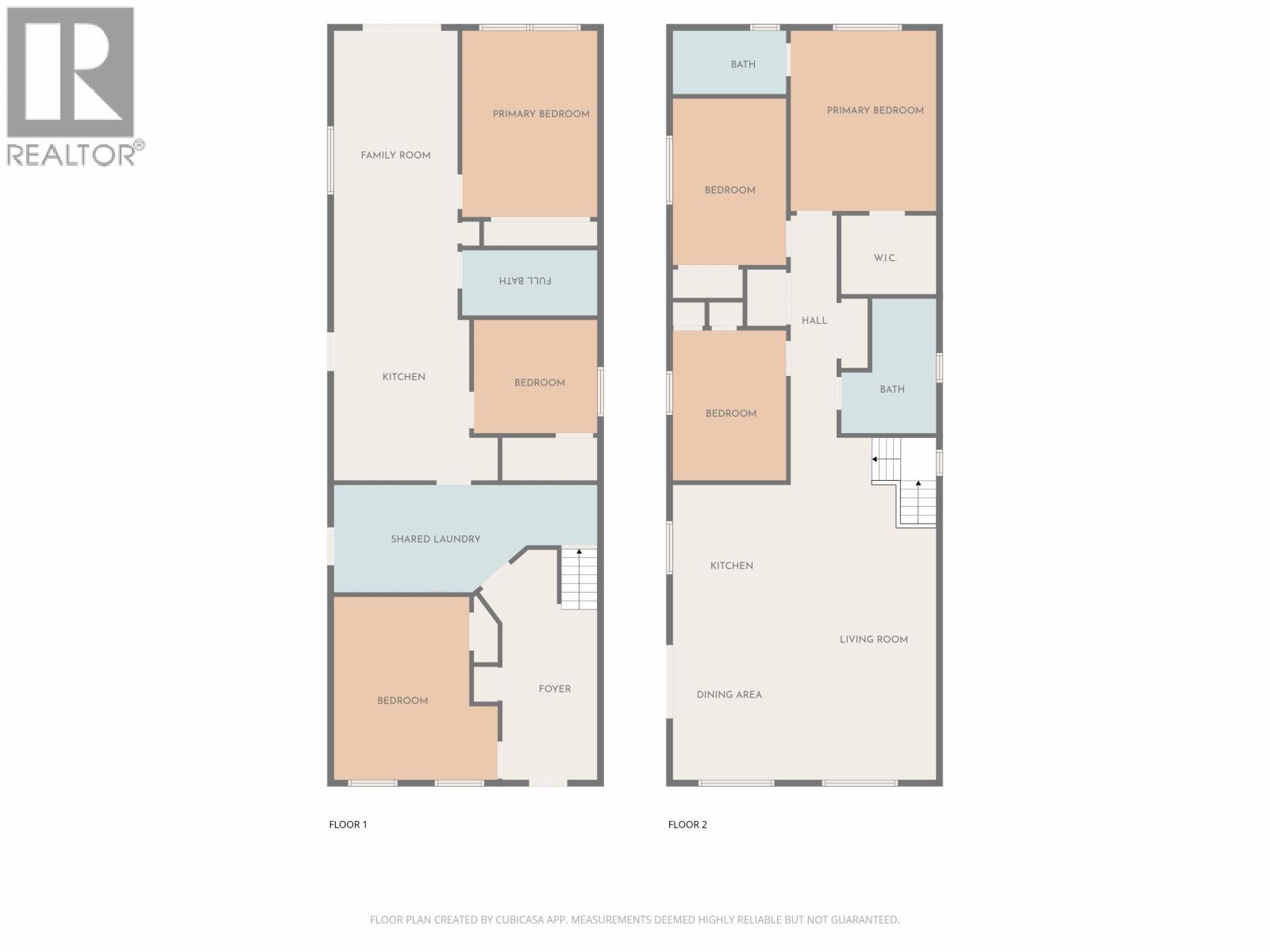6 Bedroom
3 Bathroom
2,640 ft2
Basement Entry
Forced Air
$609,900
4 year old residence featuring an income producing legal 2-bedroom suite. This property delivers strong rental appeal, excellent tenant retention, and minimal maintenance making it an ideal turn-key revenue investment. The main home offers 4 bedrooms, a bright open concept living area, and modern finishes designed for function, durability, and tenant satisfaction. Efficient layout, quality construction, and low operating costs support long-term value and performance. The lower-level legal suite is fully self-contained with private entry and shared laundry, offering reliable rental income to offset ownership costs and reduce vacancy risk. Low maintenance asset with no GST and remaining new home warranty makes this a true turn key revenue generator. (id:46156)
Property Details
|
MLS® Number
|
R3070329 |
|
Property Type
|
Single Family |
Building
|
Bathroom Total
|
3 |
|
Bedrooms Total
|
6 |
|
Architectural Style
|
Basement Entry |
|
Basement Development
|
Finished |
|
Basement Type
|
N/a (finished) |
|
Constructed Date
|
2021 |
|
Construction Style Attachment
|
Detached |
|
Exterior Finish
|
Vinyl Siding |
|
Foundation Type
|
Concrete Perimeter |
|
Heating Fuel
|
Natural Gas |
|
Heating Type
|
Forced Air |
|
Roof Material
|
Asphalt Shingle |
|
Roof Style
|
Conventional |
|
Stories Total
|
2 |
|
Size Interior
|
2,640 Ft2 |
|
Total Finished Area
|
2640 Sqft |
|
Type
|
House |
|
Utility Water
|
Municipal Water |
Parking
Land
|
Acreage
|
No |
|
Size Irregular
|
6046.09 |
|
Size Total
|
6046.09 Sqft |
|
Size Total Text
|
6046.09 Sqft |
Rooms
| Level |
Type |
Length |
Width |
Dimensions |
|
Basement |
Foyer |
7 ft ,4 in |
15 ft ,1 in |
7 ft ,4 in x 15 ft ,1 in |
|
Basement |
Kitchen |
8 ft |
10 ft |
8 ft x 10 ft |
|
Basement |
Eating Area |
9 ft ,1 in |
12 ft ,1 in |
9 ft ,1 in x 12 ft ,1 in |
|
Basement |
Living Room |
9 ft ,1 in |
14 ft |
9 ft ,1 in x 14 ft |
|
Basement |
Bedroom 4 |
9 ft ,4 in |
10 ft ,7 in |
9 ft ,4 in x 10 ft ,7 in |
|
Basement |
Bedroom 5 |
10 ft ,8 in |
14 ft ,1 in |
10 ft ,8 in x 14 ft ,1 in |
|
Basement |
Primary Bedroom |
14 ft |
10 ft ,6 in |
14 ft x 10 ft ,6 in |
|
Basement |
Laundry Room |
8 ft ,1 in |
16 ft ,1 in |
8 ft ,1 in x 16 ft ,1 in |
|
Main Level |
Kitchen |
11 ft ,1 in |
8 ft ,1 in |
11 ft ,1 in x 8 ft ,1 in |
|
Main Level |
Dining Room |
11 ft ,7 in |
8 ft ,1 in |
11 ft ,7 in x 8 ft ,1 in |
|
Main Level |
Living Room |
17 ft ,8 in |
11 ft ,1 in |
17 ft ,8 in x 11 ft ,1 in |
|
Main Level |
Primary Bedroom |
13 ft ,1 in |
10 ft ,1 in |
13 ft ,1 in x 10 ft ,1 in |
|
Main Level |
Bedroom 2 |
9 ft ,7 in |
12 ft ,1 in |
9 ft ,7 in x 12 ft ,1 in |
|
Main Level |
Bedroom 3 |
9 ft ,7 in |
12 ft ,9 in |
9 ft ,7 in x 12 ft ,9 in |
|
Main Level |
Other |
6 ft |
7 ft ,4 in |
6 ft x 7 ft ,4 in |
https://www.realtor.ca/real-estate/29139573/7014-taft-drive-prince-george


