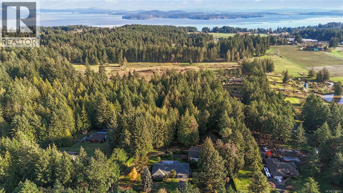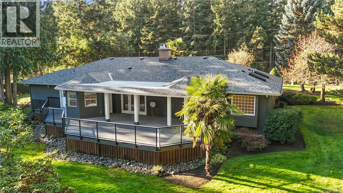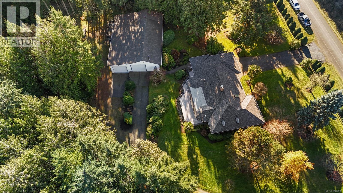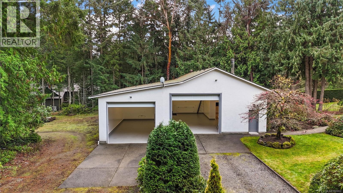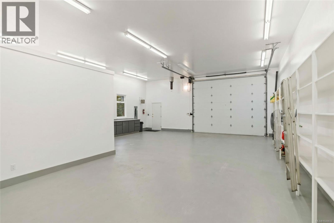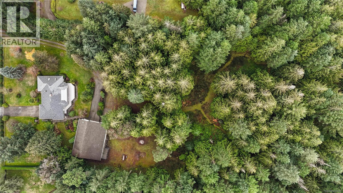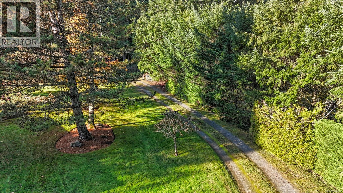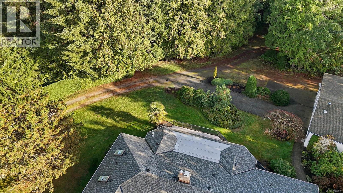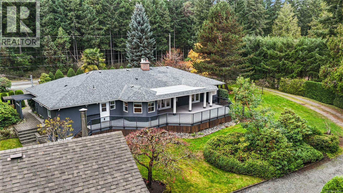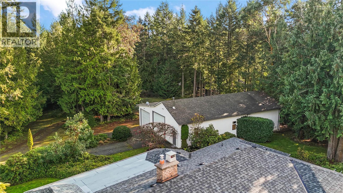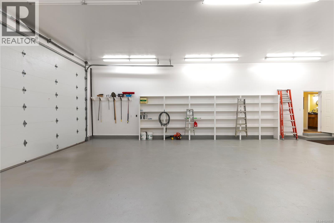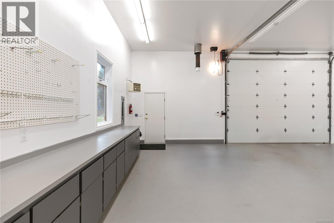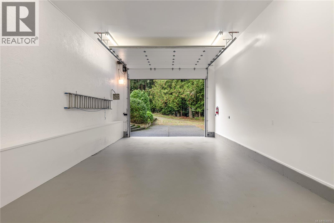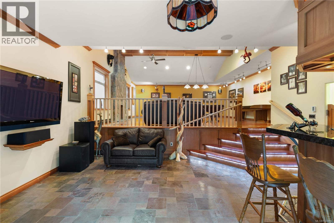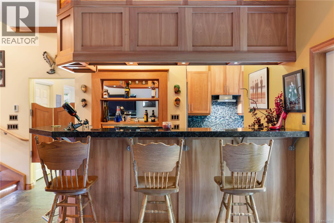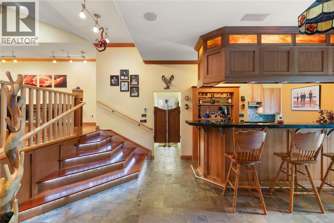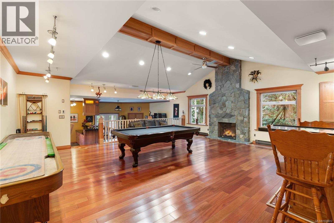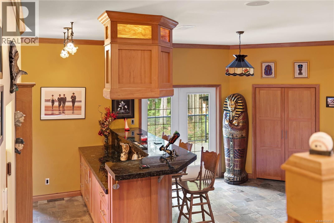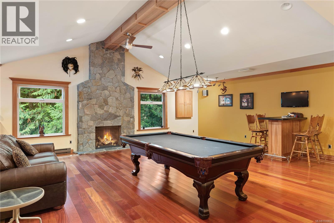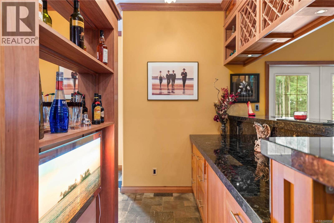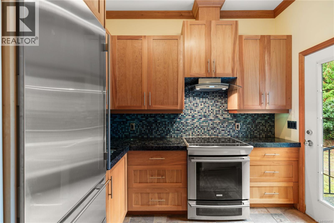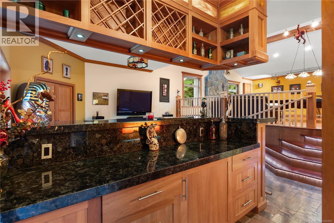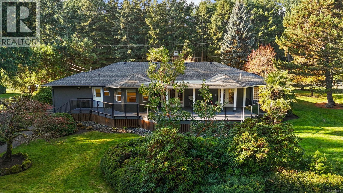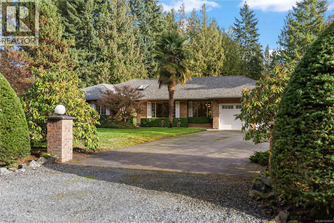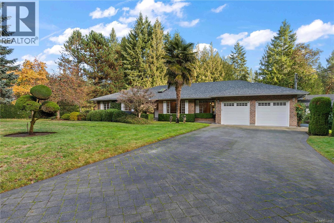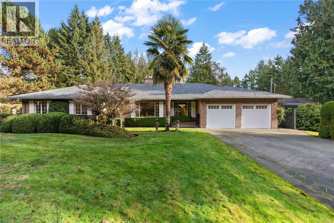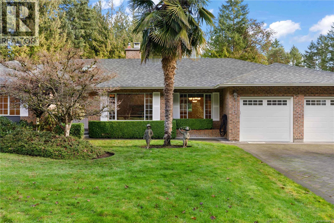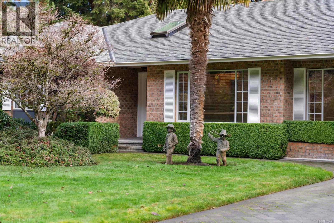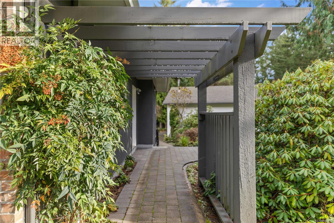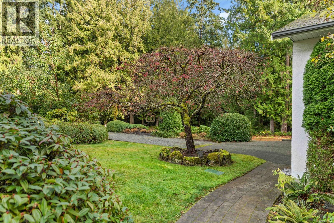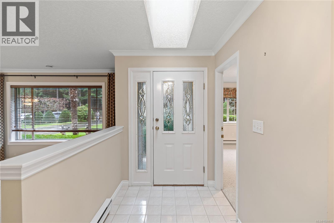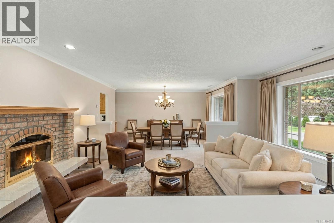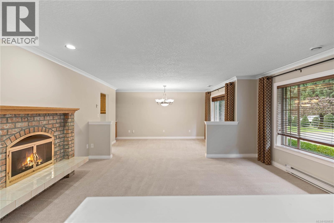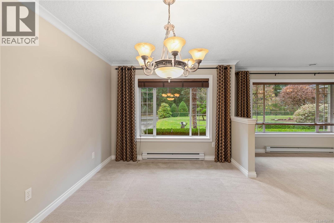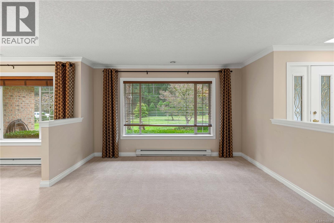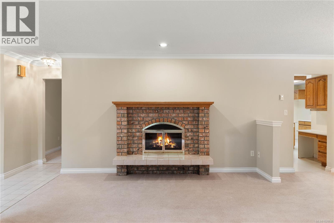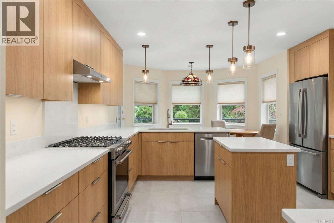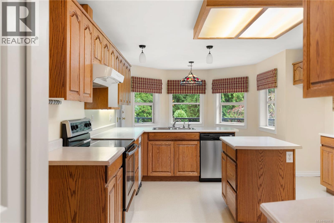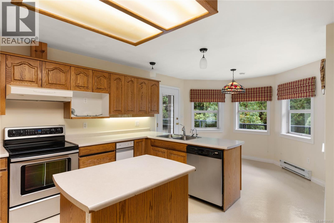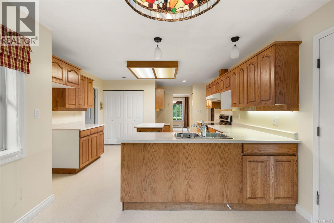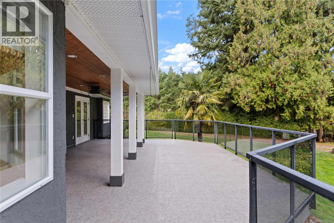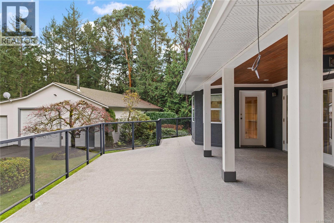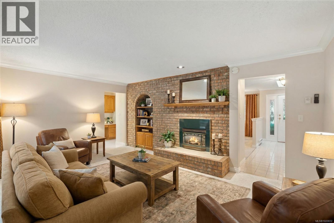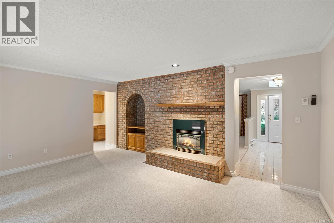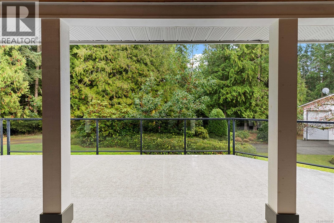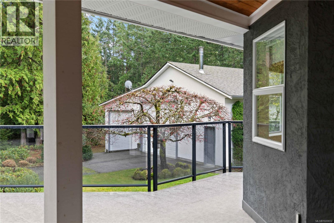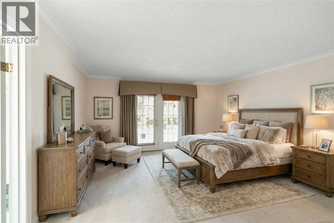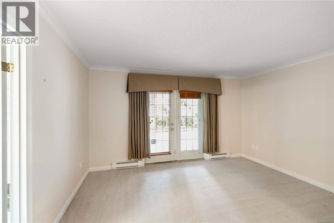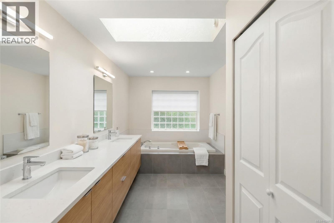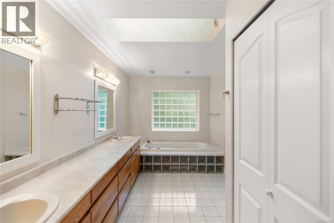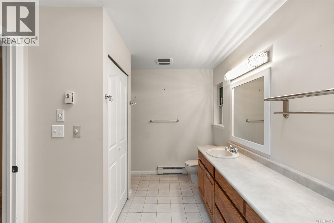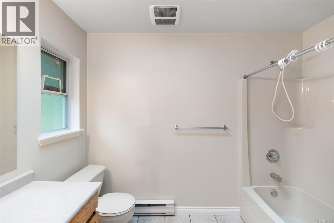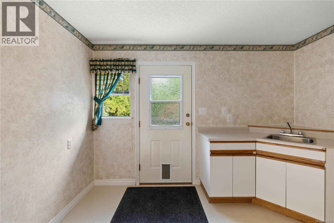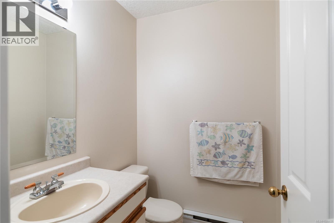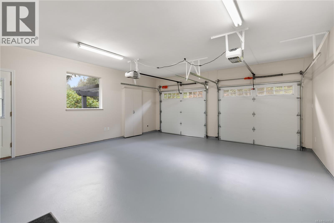3355 Grey Manor Rd Cobble Hill, British Columbia V8H 0C8
$1,599,000
Welcome to this versatile 5.05-acre Cobble Hill property offering move-in-ready one-level living, exceptional workshop space, and a full entertainment zone. The home, a 2,010-square-foot rancher, features a functional open-concept layout with a warm brick fireplace, a country-style oak-cabinet kitchen with central island, and a bay window dining area that fills the space with natural light. French doors extend the living area to a large heated back deck rebuilt in 2018, ideal for year-round enjoyment. The 200-square-foot primary bedroom includes a walk-in closet and a spacious five-piece ensuite with a jetted tub and separate shower. Two additional bedrooms, multiple storage areas, tile and carpet flooring, crown molding, and an attached double garage complete the ensemble. Behind the residence is an impressive setup for hobbyists, collectors, and tradespeople. Two detached oversized garages, measuring 40’ x 30’ (with a 17’ x 11’ media room) and 38’ x 18’, feature nearly 12’ doors, bright workshop lighting, and ample room for RVs, boats, and equipment. Connecting these structures is a fully finished ''man cave'' built for entertainment, complete with a custom bar, kitchen, billiards area, media zone, speaker system, and dedicated cigar ventilation. A third fireplace adds comfort throughout the seasons. The acreage includes a serviced pad for a mobile home, significant parking capacity, and approximately $75,000 worth of timber. Surrounded by mature trees and natural privacy, this property offers the best of rural living only minutes from Cobble Hill Village, Shawnigan Lake, and Mill Bay. A rare opportunity to secure a property that supports work, play, and comfortable living, all in one place. (id:46156)
Open House
This property has open houses!
1:00 pm
Ends at:3:00 pm
Property Details
| MLS® Number | 1020832 |
| Property Type | Single Family |
| Neigbourhood | Cobble Hill |
| Features | Acreage, Level Lot, Private Setting, Wooded Area, See Remarks, Other |
| Parking Space Total | 5 |
| Plan | Vip41156 |
| Structure | Workshop |
Building
| Bathroom Total | 4 |
| Bedrooms Total | 3 |
| Constructed Date | 1992 |
| Cooling Type | None |
| Fireplace Present | Yes |
| Fireplace Total | 3 |
| Heating Fuel | Propane, Wood |
| Heating Type | Baseboard Heaters, Heat Recovery Ventilation (hrv), Hot Water |
| Size Interior | 6,616 Ft2 |
| Total Finished Area | 3654 Sqft |
| Type | House |
Land
| Access Type | Road Access |
| Acreage | Yes |
| Size Irregular | 5.04 |
| Size Total | 5.04 Ac |
| Size Total Text | 5.04 Ac |
| Zoning Description | A1 |
| Zoning Type | Residential |
Rooms
| Level | Type | Length | Width | Dimensions |
|---|---|---|---|---|
| Main Level | Ensuite | 10' x 17' | ||
| Main Level | Primary Bedroom | 14' x 17' | ||
| Main Level | Bathroom | 10' x 9' | ||
| Main Level | Utility Room | 7' x 14' | ||
| Main Level | Bathroom | 6' x 5' | ||
| Main Level | Laundry Room | 12' x 14' | ||
| Main Level | Kitchen | 14' x 26' | ||
| Main Level | Family Room | 18' x 16' | ||
| Main Level | Living Room/dining Room | 24' x 17' | ||
| Main Level | Other | 6' x 16' | ||
| Main Level | Other | 12' x 9' | ||
| Main Level | Bedroom | 10' x 14' | ||
| Main Level | Bedroom | 12' x 14' | ||
| Other | Games Room | 26' x 25' | ||
| Other | Kitchen | 30' x 19' | ||
| Other | Bathroom | 7' x 4' | ||
| Other | Other | 10' x 3' | ||
| Other | Media | 17' x 11' |
https://www.realtor.ca/real-estate/29139223/3355-grey-manor-rd-cobble-hill-cobble-hill


