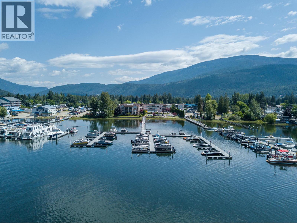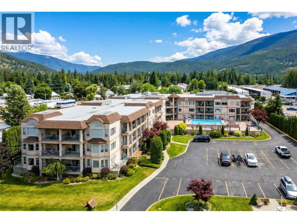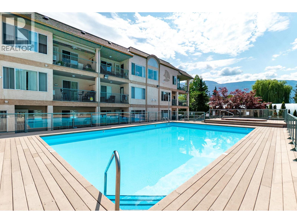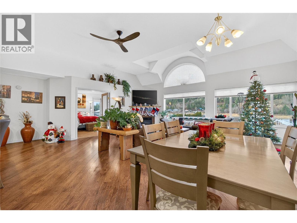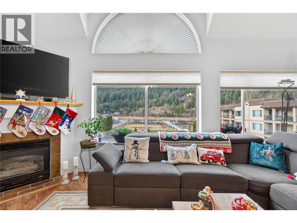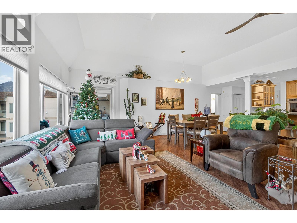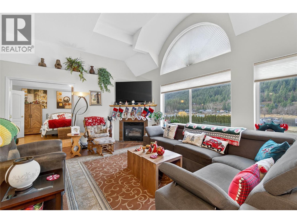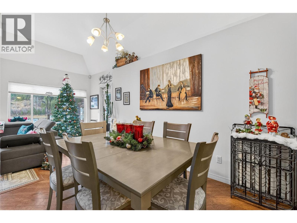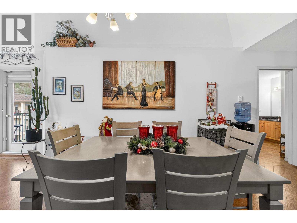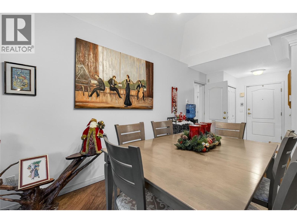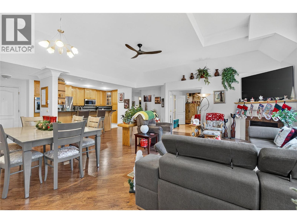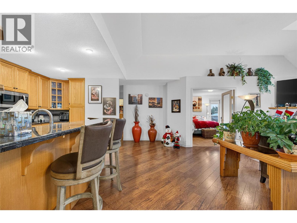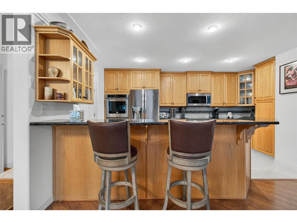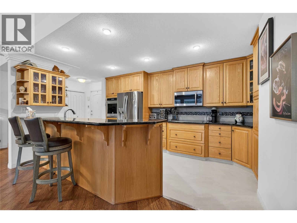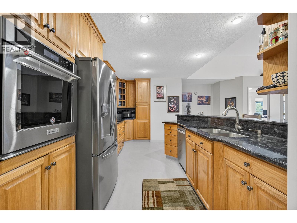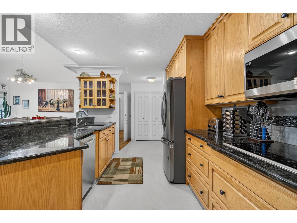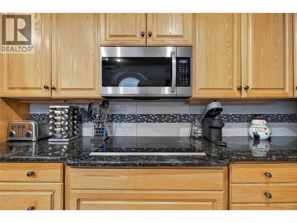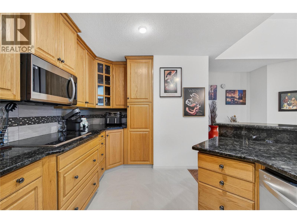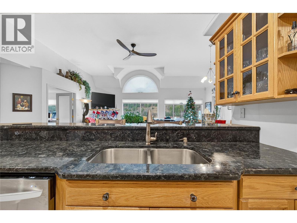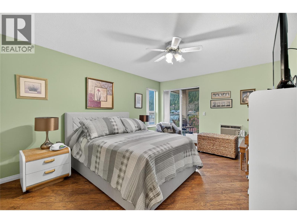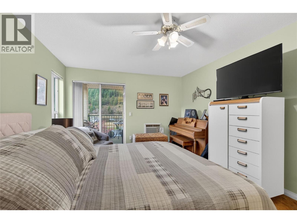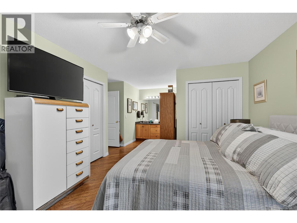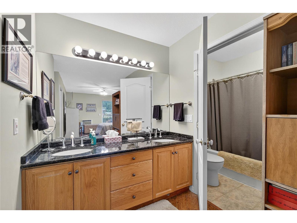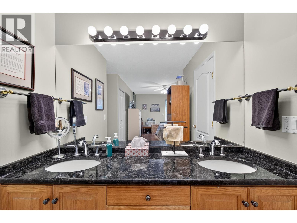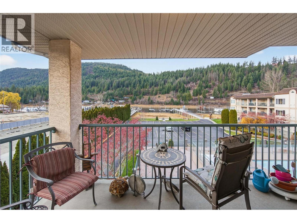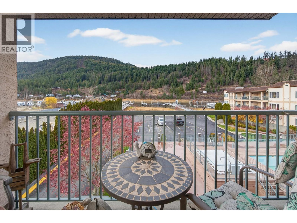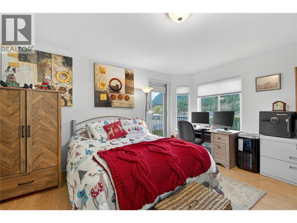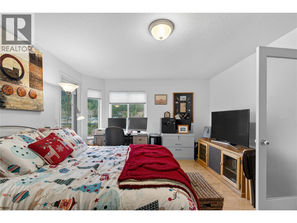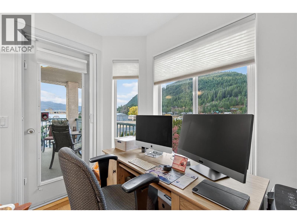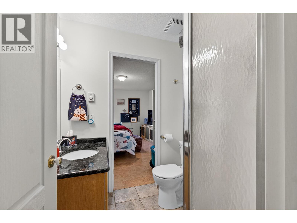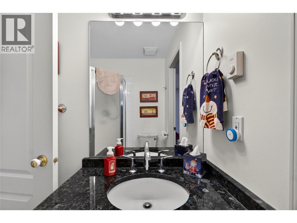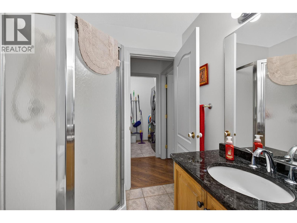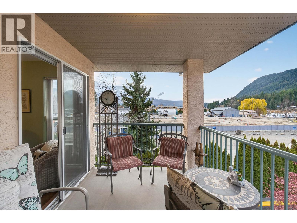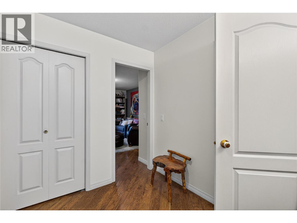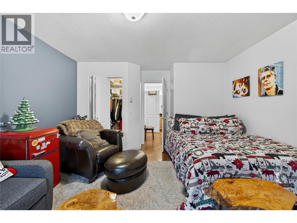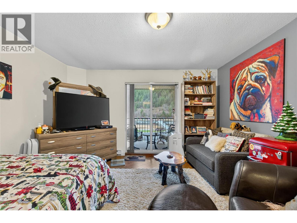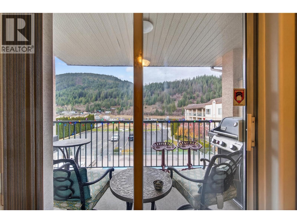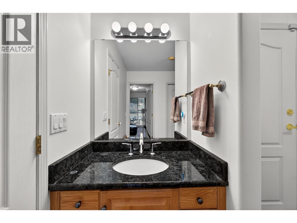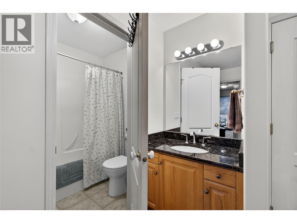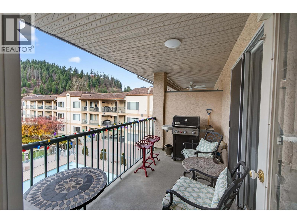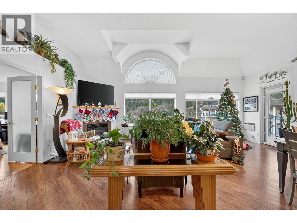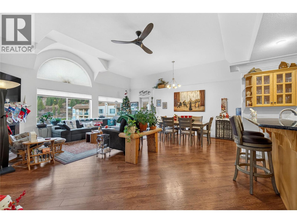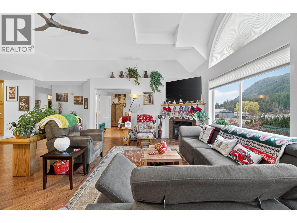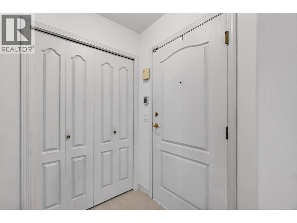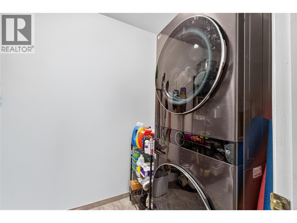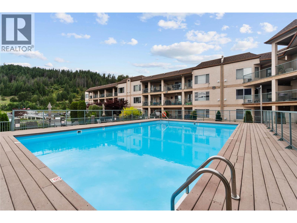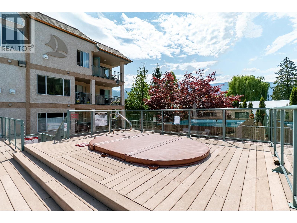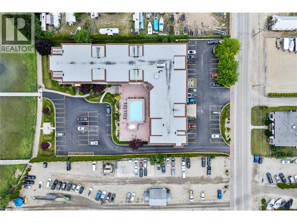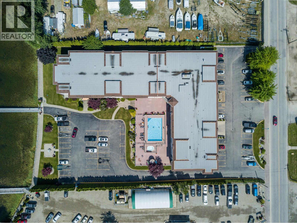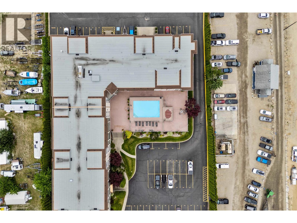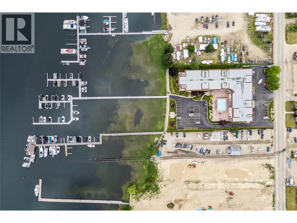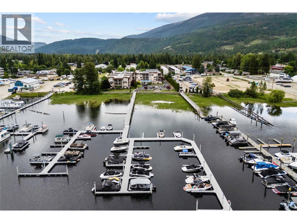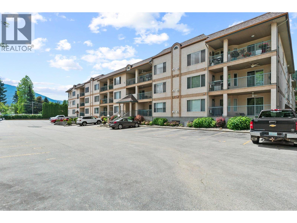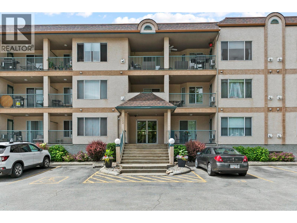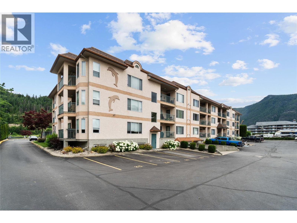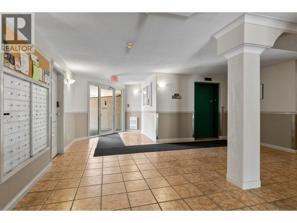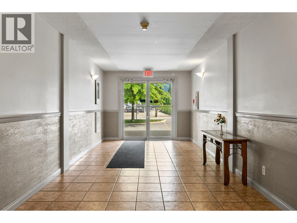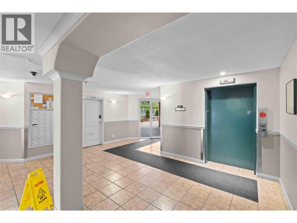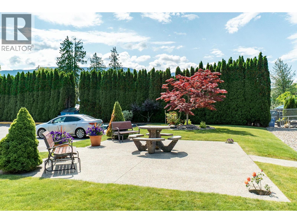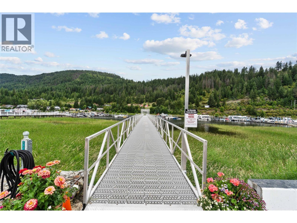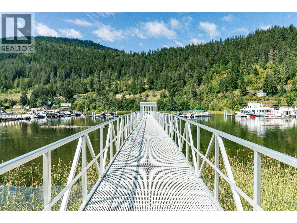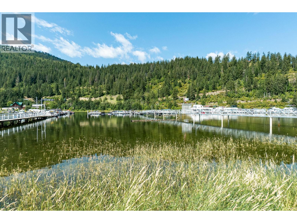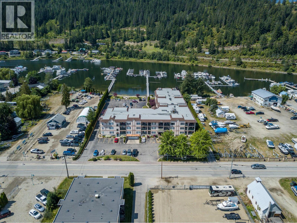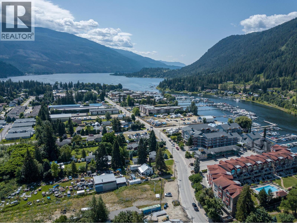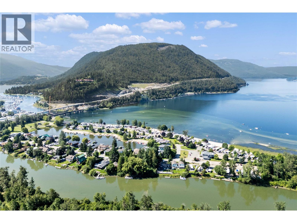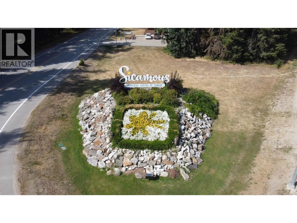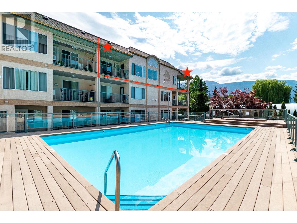3 Bedroom
3 Bathroom
1,760 ft2
Fireplace
Outdoor Pool
See Remarks, Wall Unit
Baseboard Heaters, See Remarks
Waterfront On Lake
$649,900Maintenance, Reserve Fund Contributions, Insurance, Ground Maintenance, Property Management, Other, See Remarks, Recreation Facilities, Sewer, Waste Removal
$834 Monthly
Experience luxury Sicamous living in this rare waterfront opportunity. Welcome to 305 in The Riverside, the largest unit in the development with 1760 sq ft of single level southwest facing living. Perfect for full time use, downsizing, or a seasonal escape, this home offers exceptional space, light, &flexibility. The open layout features vaulted ceilings, new window coverings, stunning natural light, &breathtaking views. Enjoy 3 bedrooms each with its own ensuite, plus 3 parking stalls (1 above, 2 side by side underground) & a boat slip. The kitchen is beautifully refreshed with new flooring, granite counters, KitchenAid & LG appliances, & a Wolf cooktop. Oak cabinetry extends to the ceiling for excellent storage with room for bar seating & a full dining area overlooking the view. The spacious living room includes a cozy fireplace & access to 2 balconies perfect for morning coffee or sunset dinners. A standout feature is the lockoff suite with its own entrance, bedroom, bathroom, & balcony ideal for guests, in laws, snowbirds, or income. The primary side offers a generous master with double closets & ensuite, a second guest bedroom with its own bathroom, & an in unit laundry room. With easy access to the water, secure parking, & the simplicity of lock & leave living, this property truly checks every box. From the natural light to the views, the spacious design, & the waterfront amenities, this home offers a lifestyle that is rare to find in Sicamous. Live the dream life here. (id:46156)
Property Details
|
MLS® Number
|
10370050 |
|
Property Type
|
Single Family |
|
Neigbourhood
|
Sicamous |
|
Community Name
|
The Riverside |
|
Community Features
|
Recreational Facilities, Pet Restrictions, Pets Allowed With Restrictions |
|
Features
|
Central Island, Balcony, Two Balconies |
|
Parking Space Total
|
3 |
|
Pool Type
|
Outdoor Pool |
|
Storage Type
|
Storage, Locker |
|
Structure
|
Dock |
|
View Type
|
Lake View, Mountain View, View (panoramic) |
|
Water Front Type
|
Waterfront On Lake |
Building
|
Bathroom Total
|
3 |
|
Bedrooms Total
|
3 |
|
Amenities
|
Recreation Centre |
|
Appliances
|
Refrigerator, Dishwasher, Range - Electric, Microwave, Washer/dryer Stack-up, Oven - Built-in |
|
Constructed Date
|
1998 |
|
Cooling Type
|
See Remarks, Wall Unit |
|
Exterior Finish
|
Stucco |
|
Fireplace Fuel
|
Propane |
|
Fireplace Present
|
Yes |
|
Fireplace Total
|
1 |
|
Fireplace Type
|
Unknown |
|
Flooring Type
|
Ceramic Tile, Hardwood, Laminate |
|
Heating Fuel
|
Electric |
|
Heating Type
|
Baseboard Heaters, See Remarks |
|
Roof Material
|
Asphalt Shingle |
|
Roof Style
|
Unknown |
|
Stories Total
|
1 |
|
Size Interior
|
1,760 Ft2 |
|
Type
|
Apartment |
|
Utility Water
|
Municipal Water |
Parking
|
Parkade
|
|
|
Stall
|
|
|
Underground
|
2 |
Land
|
Acreage
|
No |
|
Sewer
|
Municipal Sewage System |
|
Size Total Text
|
Under 1 Acre |
Rooms
| Level |
Type |
Length |
Width |
Dimensions |
|
Main Level |
3pc Ensuite Bath |
|
|
5'8'' x 6'1'' |
|
Main Level |
4pc Ensuite Bath |
|
|
4'11'' x 8'10'' |
|
Main Level |
4pc Ensuite Bath |
|
|
4'11'' x 12' |
|
Main Level |
Bedroom |
|
|
15'8'' x 12'9'' |
|
Main Level |
Dining Room |
|
|
17'10'' x 6'10'' |
|
Main Level |
Kitchen |
|
|
7'4'' x 16'3'' |
|
Main Level |
Laundry Room |
|
|
5'1'' x 10'8'' |
|
Main Level |
Living Room |
|
|
23'8'' x 25'9'' |
|
Main Level |
Primary Bedroom |
|
|
18' x 14'11'' |
|
Additional Accommodation |
Primary Bedroom |
|
|
15'5'' x 13'3'' |
https://www.realtor.ca/real-estate/29140245/1002-riverside-avenue-unit-305-sicamous-sicamous


