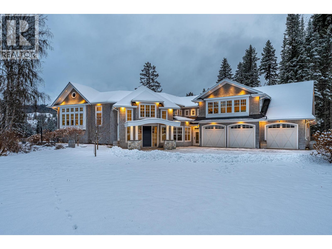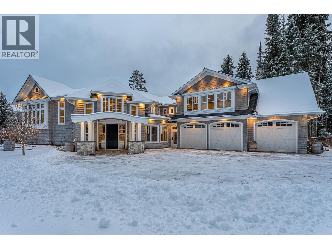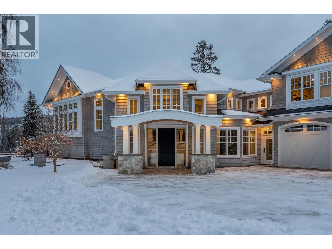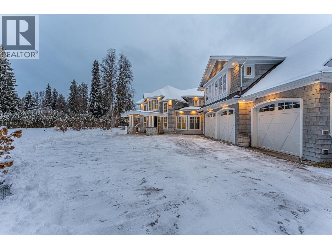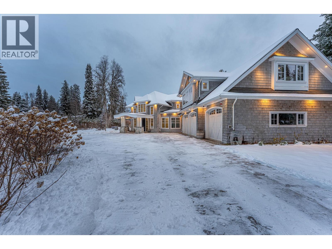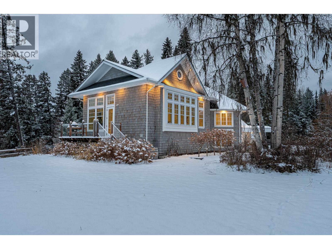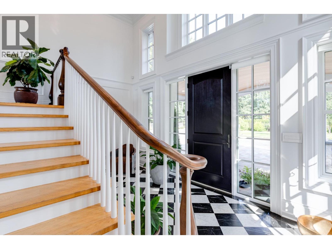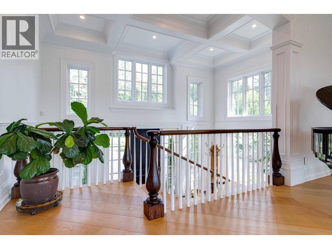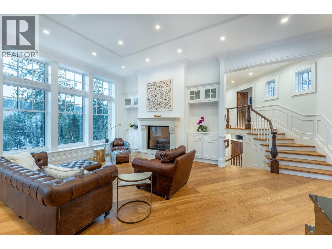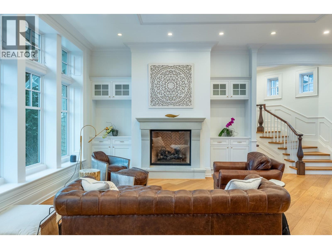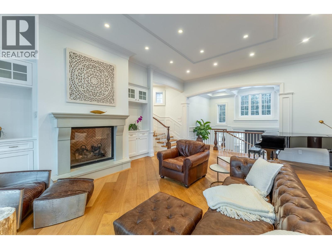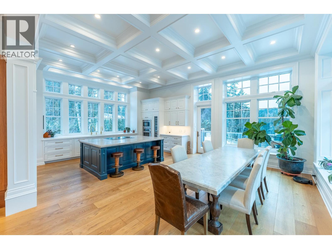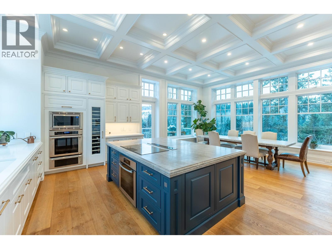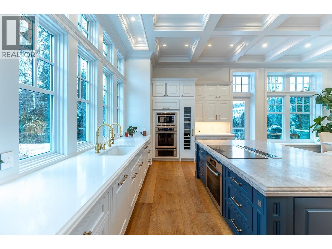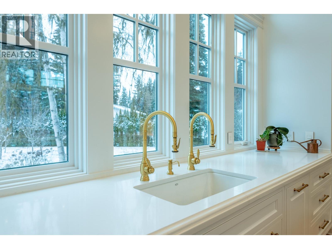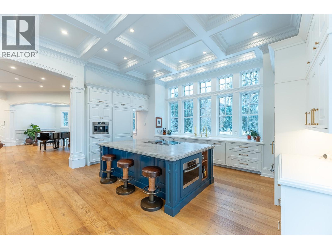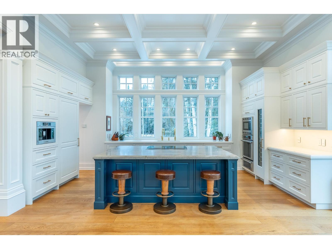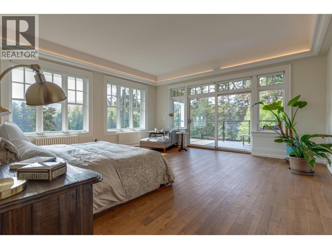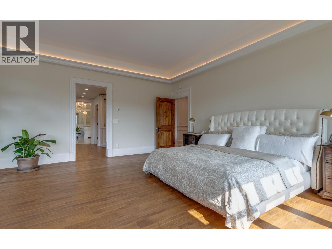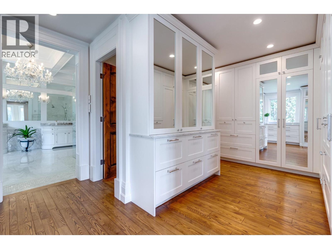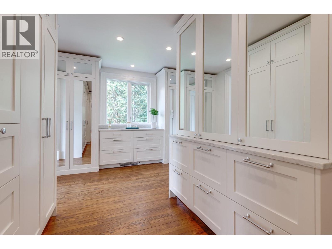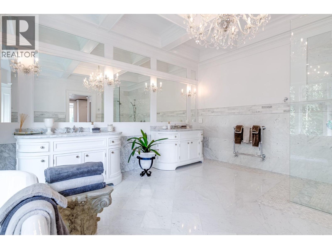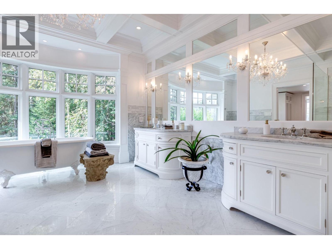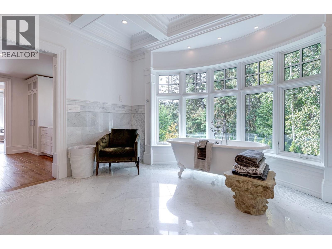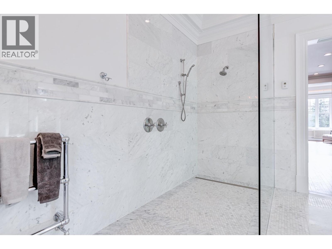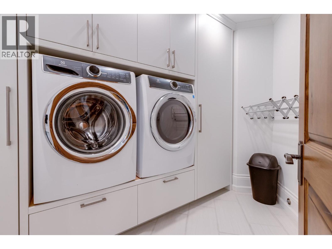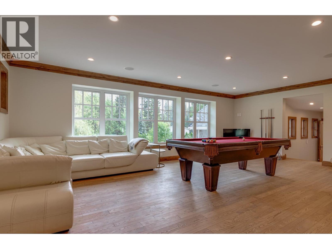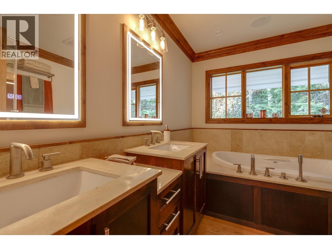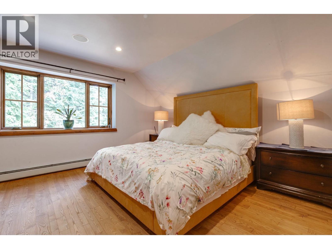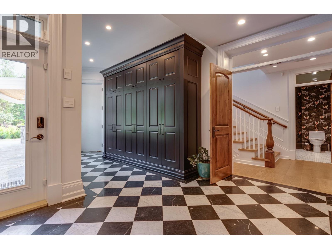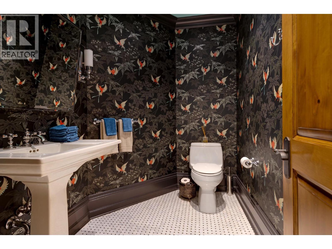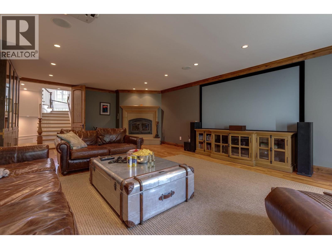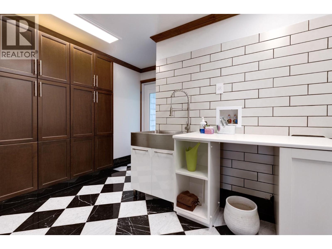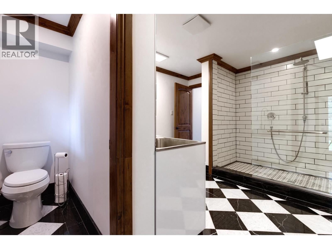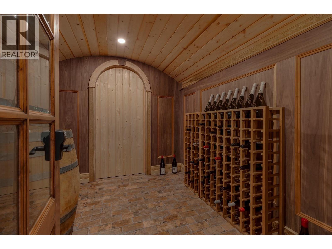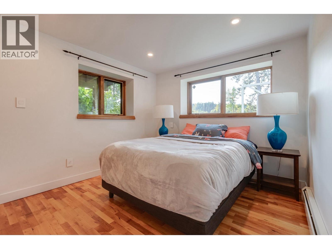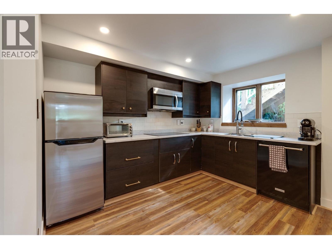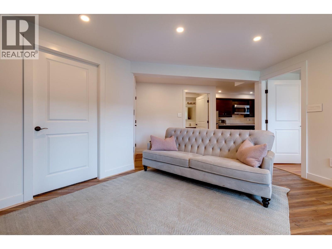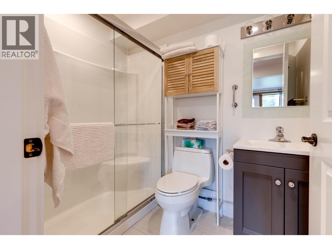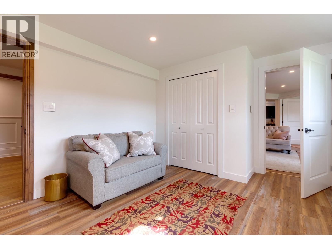4 Bedroom
5 Bathroom
4,845 ft2
Fireplace
Central Air Conditioning
Forced Air
Waterfront
Acreage
$1,800,000
Experience refined luxury in this Prince George estate set along the peaceful Nechako River. Enter through a striking laser-cut gate to landscaped grounds and a stone driveway with beautiful river views. Inside, Ethically sourced White Oak Engineered Hardwood, Ash, and Carrara marble floors throughout, coffered ceilings, and a gourmet kitchen with custom walnut drawers and premium appliances showcase exceptional quality. The primary suite offers ash flooring and a spa-like Carrara marble bathroom. Enjoy a games room, theater, wine room, and a stone patio surrounded by lush landscaping. Built with a steel subframe and meticulous attention to detail, this home blends elegance, comfort, and modern convenience. ***Photos from 2022, updated photos and video coming soon***. (id:46156)
Property Details
|
MLS® Number
|
R3070368 |
|
Property Type
|
Single Family |
|
Structure
|
Workshop |
|
View Type
|
View |
|
Water Front Type
|
Waterfront |
Building
|
Bathroom Total
|
5 |
|
Bedrooms Total
|
4 |
|
Appliances
|
Washer, Dryer, Refrigerator, Stove, Dishwasher |
|
Basement Development
|
Finished |
|
Basement Type
|
Full (finished) |
|
Constructed Date
|
1973 |
|
Construction Style Attachment
|
Detached |
|
Cooling Type
|
Central Air Conditioning |
|
Exterior Finish
|
Wood |
|
Fireplace Present
|
Yes |
|
Fireplace Total
|
2 |
|
Foundation Type
|
Concrete Perimeter |
|
Heating Fuel
|
Natural Gas |
|
Heating Type
|
Forced Air |
|
Roof Material
|
Asphalt Shingle |
|
Roof Style
|
Conventional |
|
Stories Total
|
5 |
|
Size Interior
|
4,845 Ft2 |
|
Total Finished Area
|
4845 Sqft |
|
Type
|
House |
|
Utility Water
|
Drilled Well |
Parking
Land
|
Acreage
|
Yes |
|
Size Irregular
|
1.04 |
|
Size Total
|
1.04 Ac |
|
Size Total Text
|
1.04 Ac |
Rooms
| Level |
Type |
Length |
Width |
Dimensions |
|
Above |
Laundry Room |
3 ft ,2 in |
5 ft ,6 in |
3 ft ,2 in x 5 ft ,6 in |
|
Above |
Other |
14 ft ,7 in |
11 ft ,7 in |
14 ft ,7 in x 11 ft ,7 in |
|
Above |
Primary Bedroom |
18 ft ,1 in |
18 ft ,1 in |
18 ft ,1 in x 18 ft ,1 in |
|
Basement |
Bedroom 2 |
9 ft ,1 in |
10 ft ,2 in |
9 ft ,1 in x 10 ft ,2 in |
|
Basement |
Bedroom 3 |
10 ft ,1 in |
11 ft ,2 in |
10 ft ,1 in x 11 ft ,2 in |
|
Basement |
Kitchen |
10 ft ,1 in |
10 ft ,9 in |
10 ft ,1 in x 10 ft ,9 in |
|
Basement |
Living Room |
10 ft ,1 in |
7 ft ,8 in |
10 ft ,1 in x 7 ft ,8 in |
|
Basement |
Wine Cellar |
8 ft ,8 in |
7 ft ,1 in |
8 ft ,8 in x 7 ft ,1 in |
|
Basement |
Utility Room |
9 ft ,5 in |
8 ft ,5 in |
9 ft ,5 in x 8 ft ,5 in |
|
Lower Level |
Foyer |
11 ft ,6 in |
20 ft |
11 ft ,6 in x 20 ft |
|
Lower Level |
Media |
18 ft |
27 ft ,1 in |
18 ft x 27 ft ,1 in |
|
Main Level |
Dining Room |
9 ft ,8 in |
18 ft |
9 ft ,8 in x 18 ft |
|
Main Level |
Kitchen |
18 ft ,8 in |
12 ft ,1 in |
18 ft ,8 in x 12 ft ,1 in |
|
Main Level |
Living Room |
15 ft ,8 in |
14 ft ,9 in |
15 ft ,8 in x 14 ft ,9 in |
|
Upper Level |
Bedroom 4 |
16 ft ,1 in |
13 ft ,4 in |
16 ft ,1 in x 13 ft ,4 in |
|
Upper Level |
Flex Space |
22 ft ,1 in |
16 ft |
22 ft ,1 in x 16 ft |
https://www.realtor.ca/real-estate/29140050/7015-bench-drive-prince-george


