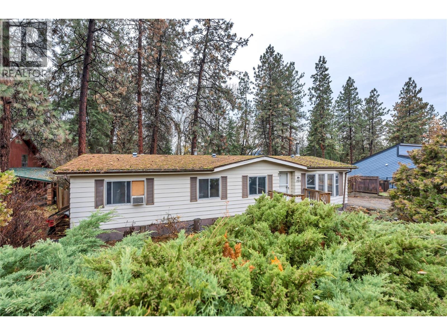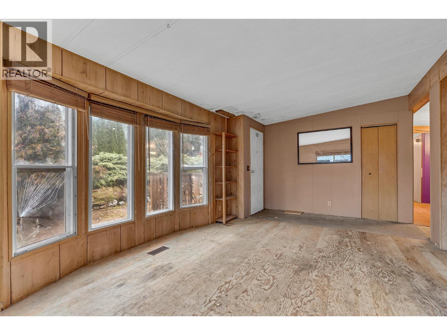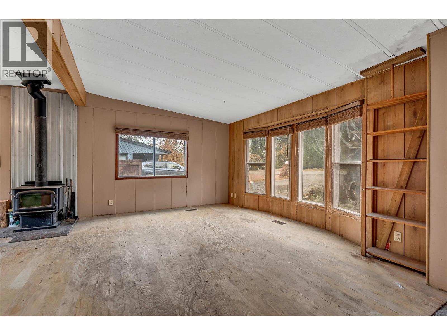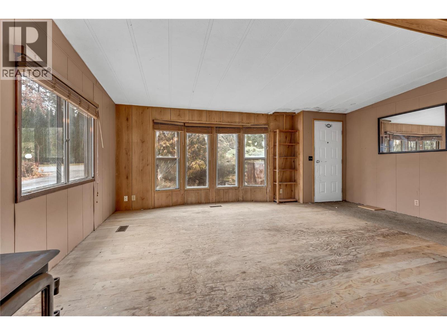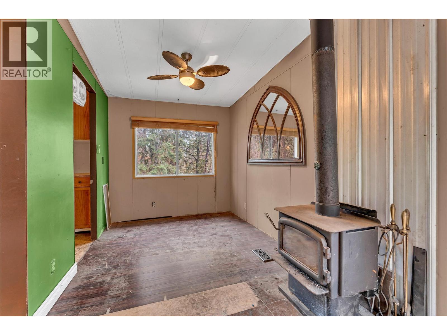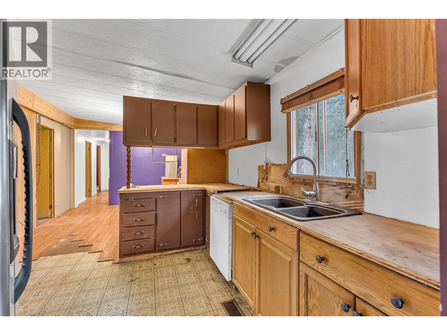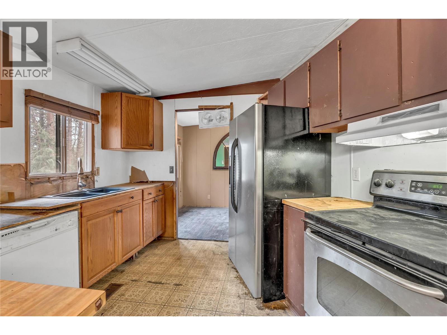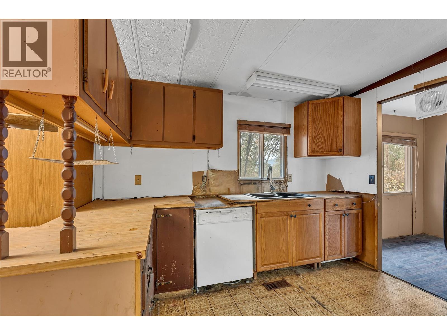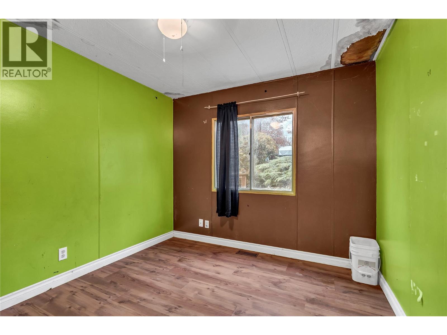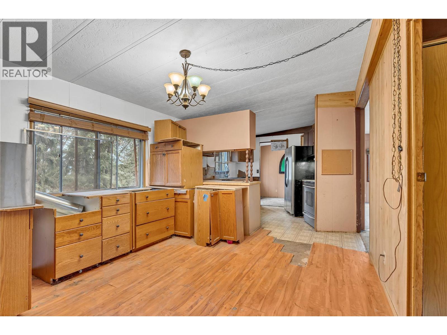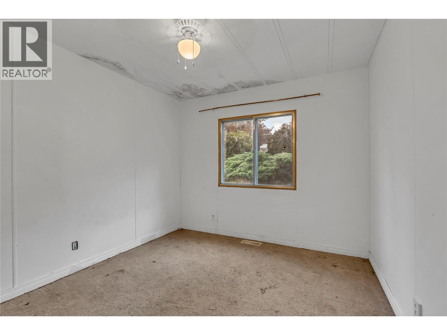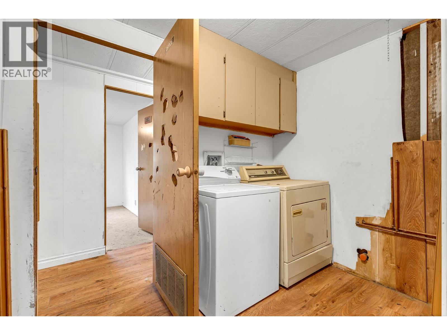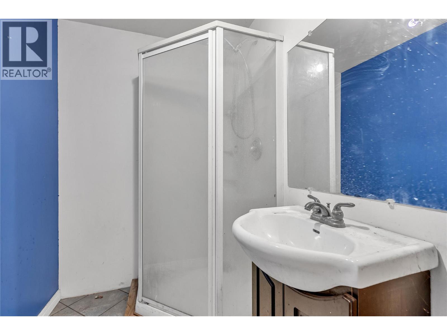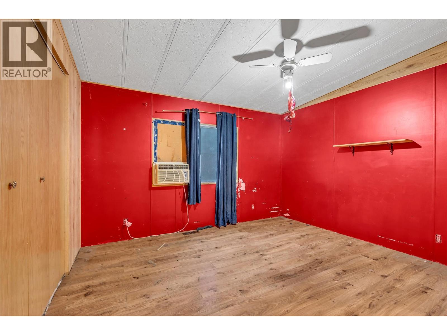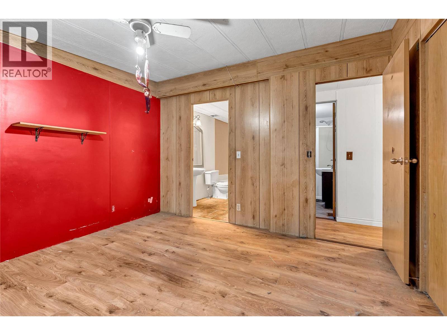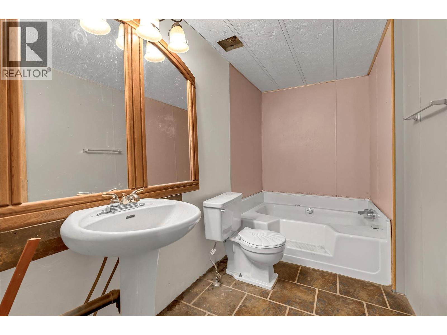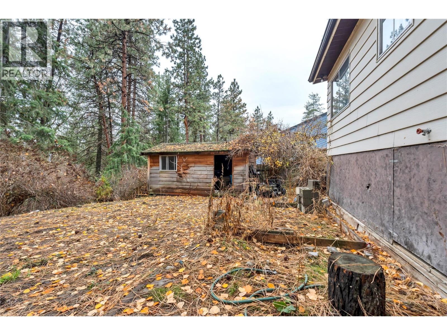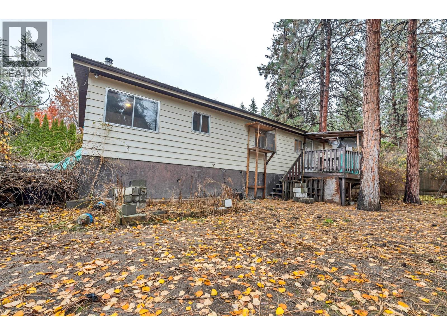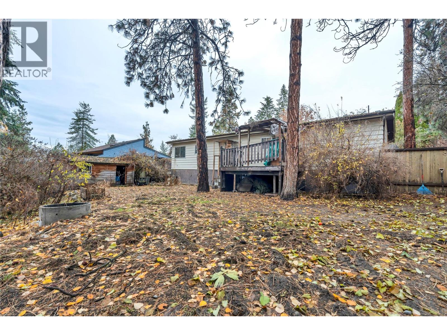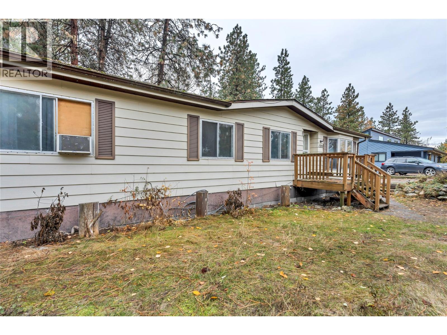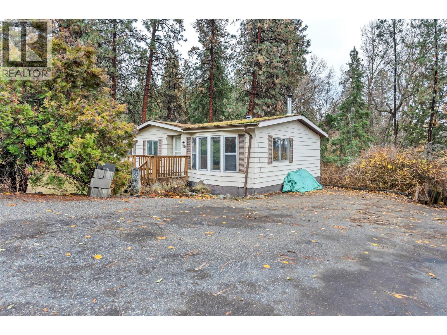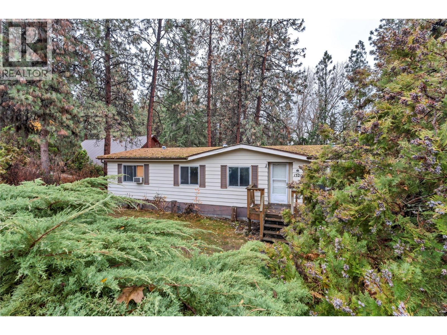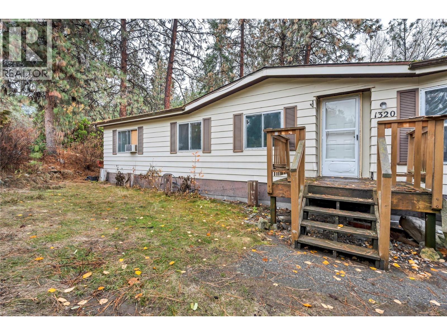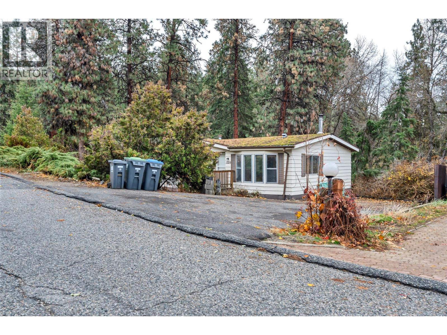1320 Upper Debeck Road Naramata, British Columbia V0H 1N1
3 Bedroom
2 Bathroom
1,250 ft2
Ranch
Fireplace
Forced Air, See Remarks
$365,000
Handyman special, 3 bedroom, 2 bath, 1983 mobile home situated on .26 acre parcel bordering Arawana Creek. Private back yard, shed, fenced yard on a quiet street in a great neighborhood. Easy to view. All measurements taken from IGuide and tour & floor plan available in links Property is being sold ""AS IS WHERE IS"" no warranties or representation. (id:46156)
Property Details
| MLS® Number | 10369579 |
| Property Type | Single Family |
| Neigbourhood | Naramata Rural |
Building
| Bathroom Total | 2 |
| Bedrooms Total | 3 |
| Architectural Style | Ranch |
| Constructed Date | 1983 |
| Exterior Finish | Metal |
| Fireplace Fuel | Wood |
| Fireplace Present | Yes |
| Fireplace Type | Conventional |
| Foundation Type | None |
| Heating Type | Forced Air, See Remarks |
| Roof Material | Asphalt Shingle |
| Roof Style | Unknown |
| Stories Total | 1 |
| Size Interior | 1,250 Ft2 |
| Type | Manufactured Home |
| Utility Water | Municipal Water |
Land
| Acreage | No |
| Current Use | Other |
| Sewer | Septic Tank |
| Size Irregular | 0.26 |
| Size Total | 0.26 Ac|under 1 Acre |
| Size Total Text | 0.26 Ac|under 1 Acre |
Rooms
| Level | Type | Length | Width | Dimensions |
|---|---|---|---|---|
| Main Level | Bedroom | 9'1'' x 11'1'' | ||
| Main Level | Bedroom | 9'2'' x 11'1'' | ||
| Main Level | Primary Bedroom | 12'1'' x 11'6'' | ||
| Main Level | 3pc Bathroom | 5'3'' x 11'2'' | ||
| Main Level | 3pc Bathroom | 5' x 8' | ||
| Main Level | Laundry Room | 10'8'' x 8' | ||
| Main Level | Other | 7'9'' x 8'1'' | ||
| Main Level | Dining Room | 11' x 11'5'' | ||
| Main Level | Living Room | 18'5'' x 15'7'' | ||
| Main Level | Kitchen | 10'9'' x 11'4'' |
https://www.realtor.ca/real-estate/29139714/1320-upper-debeck-road-naramata-naramata-rural


