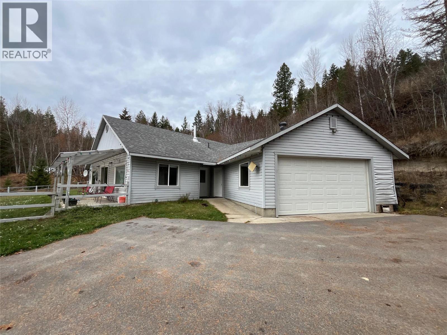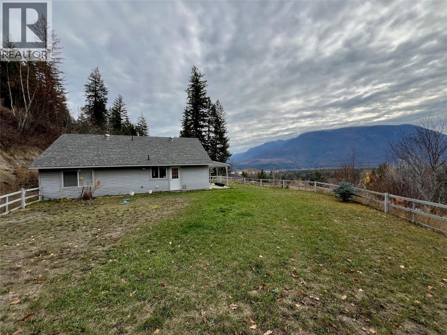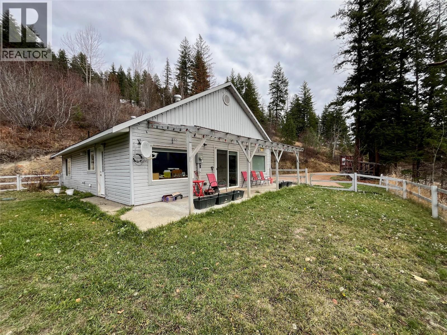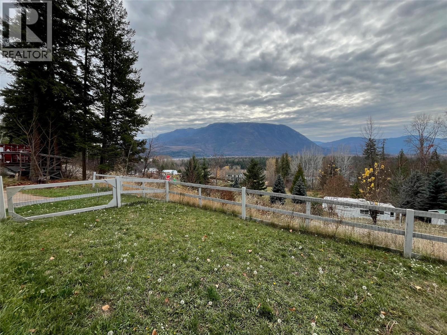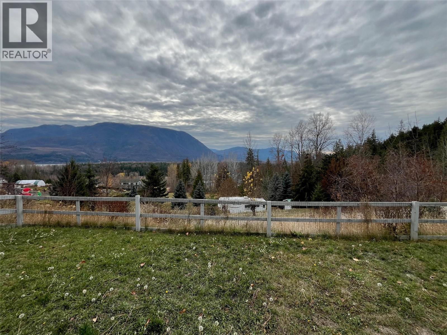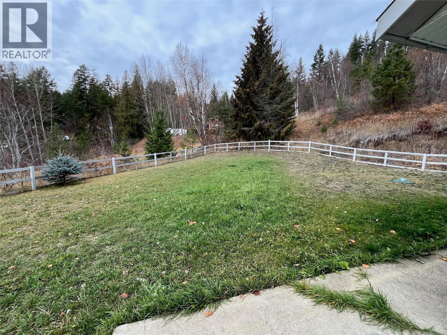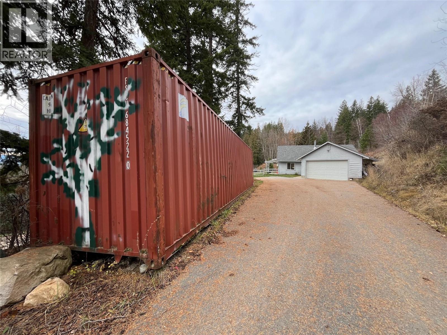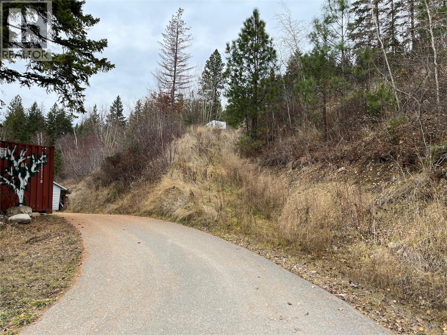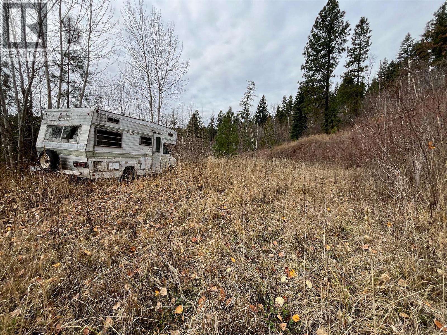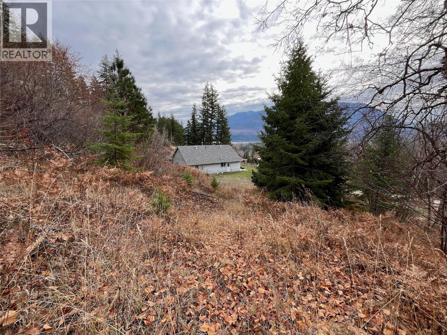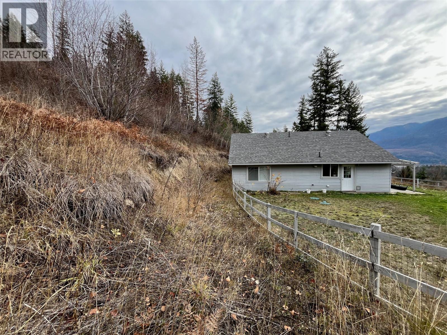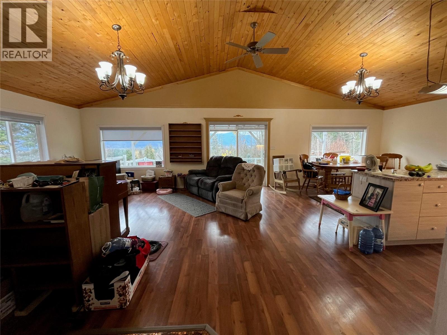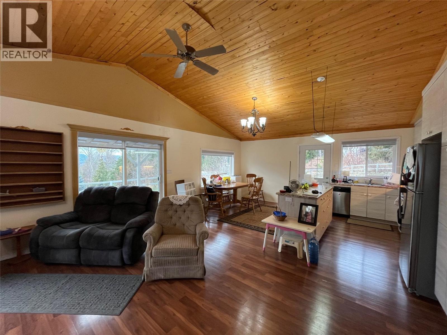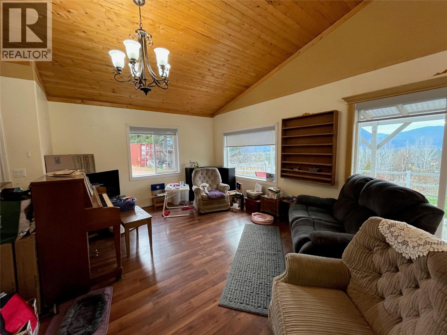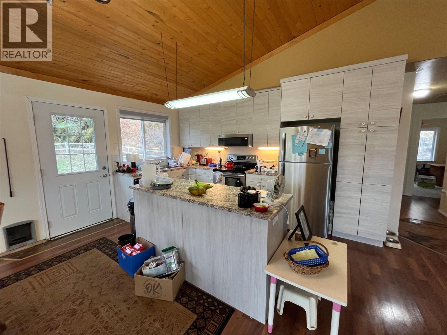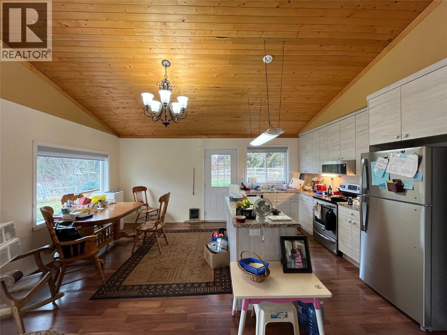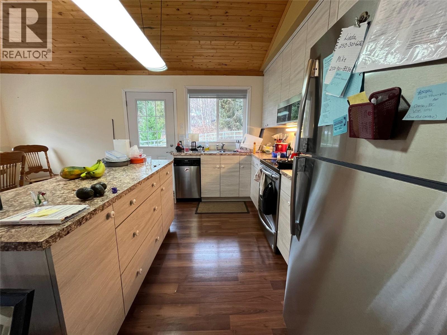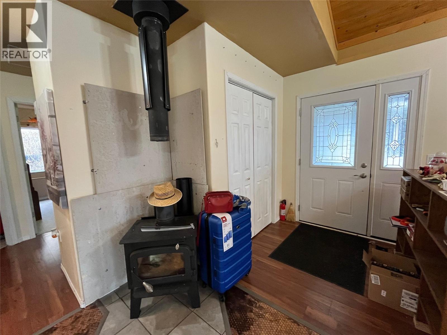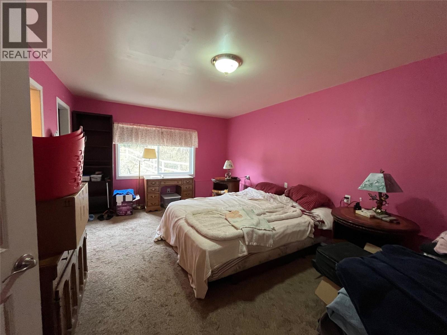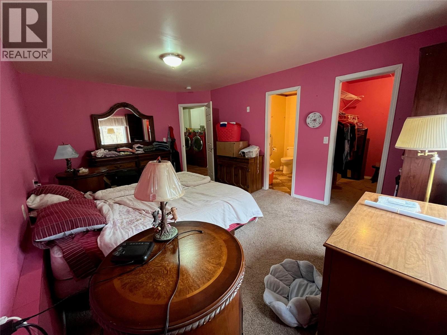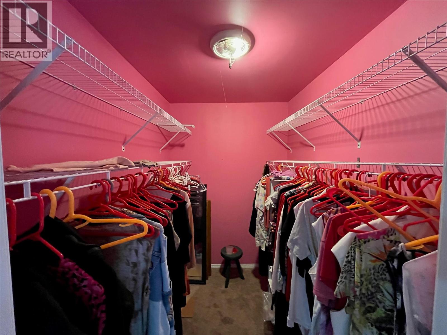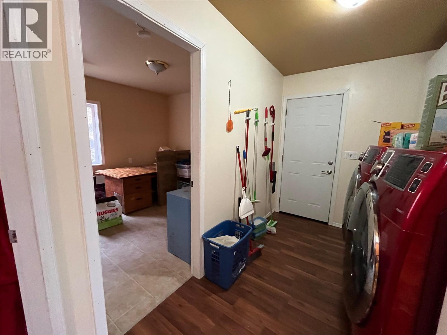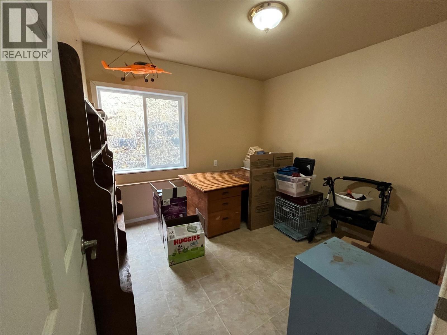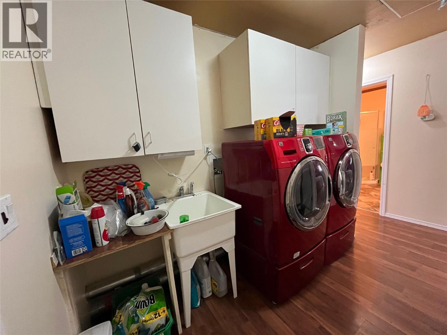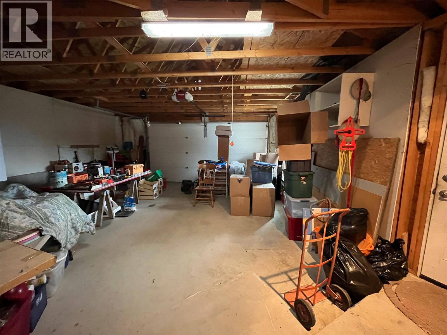2481 Squilax Anglemont Road Unit# 25 Lee Creek, British Columbia V0E 1M4
1 Bedroom
1 Bathroom
1,083 ft2
Bungalow
Stove, See Remarks
Acreage
Sloping
$480,000Maintenance,
$1,270 Yearly
Maintenance,
$1,270 YearlyCharming bungalow featuring 1 bedroom, 1 den, and 1 bath on 1.5 acres with stunning views. This owner-built home offers an open concept living area, attached garage with workspace, and a fenced yard. Enjoy the comfort of in-floor heating or the cozy option of a wood stove. The spacious primary bedroom boasts a walk-in closet, perfect for storage. An ideal retreat for those seeking tranquility and privacy within a picturesque setting. This home is located in the Whisper Mountain subdivision in Lee Creek. Within an hours drive to Kamloops or Salmon Arm. It is a shared-interest sale, therefore traditional financing is not an option. (id:46156)
Property Details
| MLS® Number | 10369784 |
| Property Type | Single Family |
| Neigbourhood | North Shuswap |
| Community Features | Pets Allowed |
| Features | Sloping |
| Parking Space Total | 1 |
| View Type | Lake View, Mountain View |
Building
| Bathroom Total | 1 |
| Bedrooms Total | 1 |
| Architectural Style | Bungalow |
| Constructed Date | 2018 |
| Construction Style Attachment | Detached |
| Heating Fuel | Electric, Other, Wood |
| Heating Type | Stove, See Remarks |
| Stories Total | 1 |
| Size Interior | 1,083 Ft2 |
| Type | House |
| Utility Water | Community Water User's Utility |
Parking
| Attached Garage | 1 |
Land
| Acreage | Yes |
| Fence Type | Other |
| Landscape Features | Sloping |
| Sewer | Septic Tank |
| Size Irregular | 1.5 |
| Size Total | 1.5 Ac|1 - 5 Acres |
| Size Total Text | 1.5 Ac|1 - 5 Acres |
Rooms
| Level | Type | Length | Width | Dimensions |
|---|---|---|---|---|
| Main Level | Laundry Room | 10'9'' x 6'7'' | ||
| Main Level | 3pc Bathroom | 7'8'' x 8'1'' | ||
| Main Level | Primary Bedroom | 11'10'' x 16'8'' | ||
| Main Level | Den | 9'8'' x 9'11'' | ||
| Main Level | Foyer | 12'9'' x 7'2'' | ||
| Main Level | Living Room | 18'9'' x 12'2'' | ||
| Main Level | Dining Room | 12'6'' x 8'3'' | ||
| Main Level | Kitchen | 14'3'' x 8'8'' |


