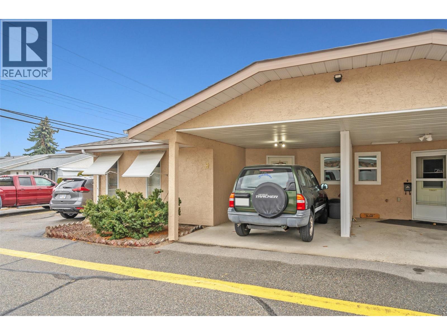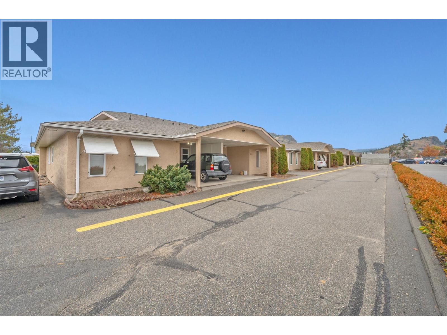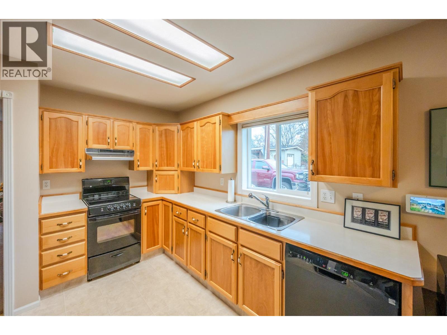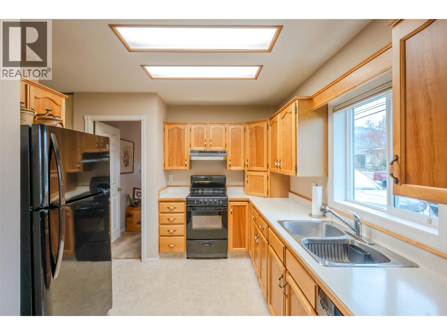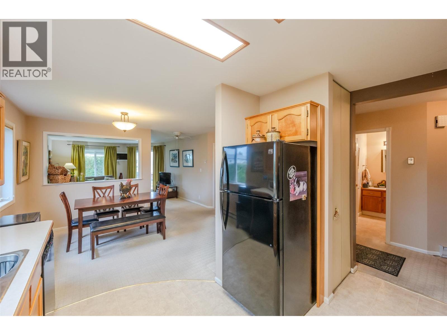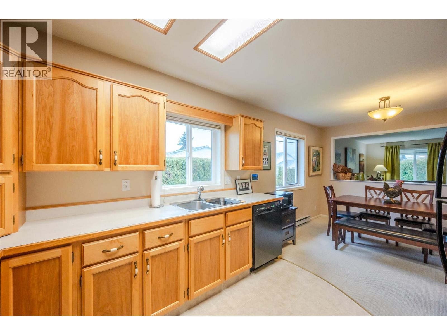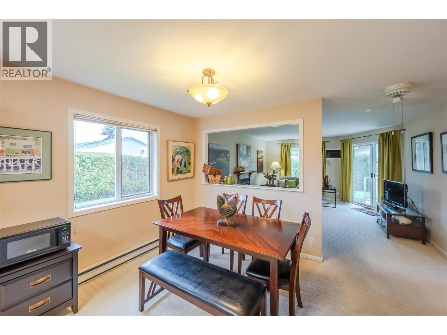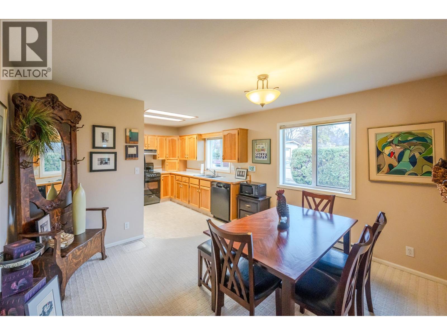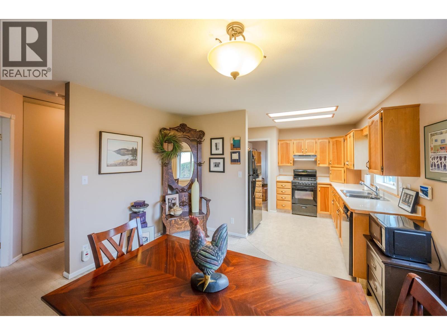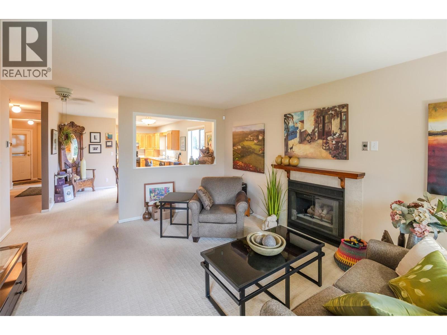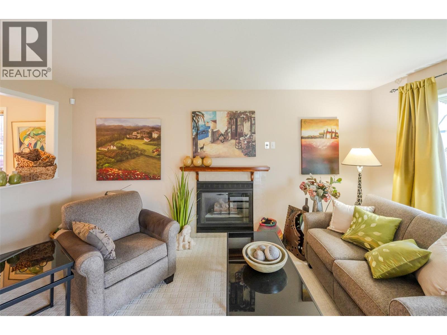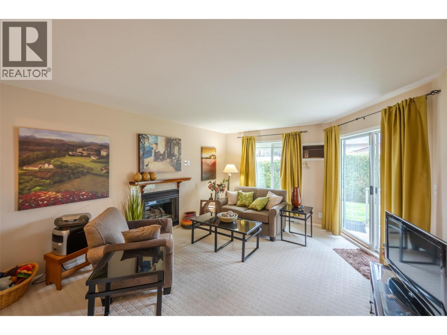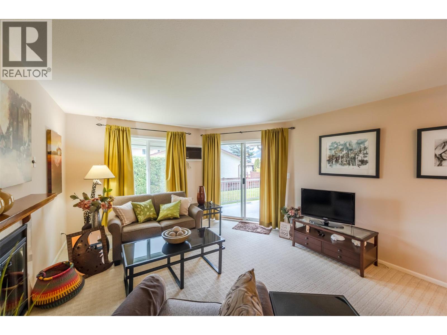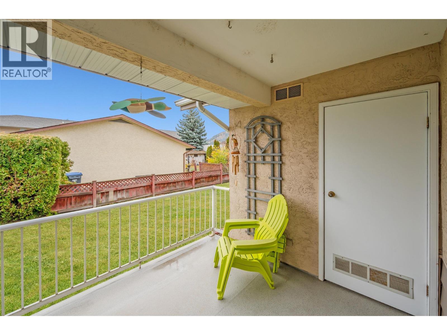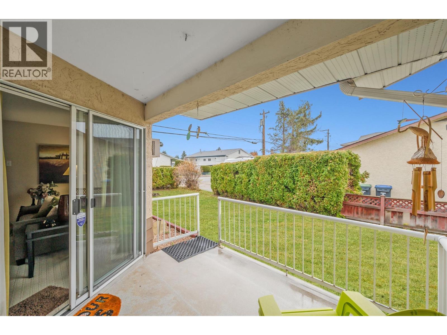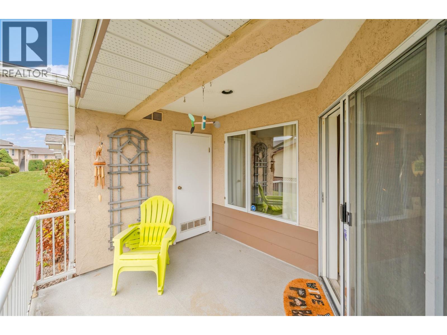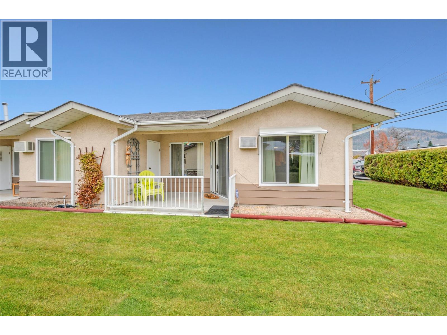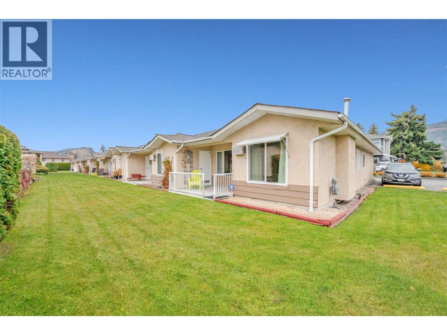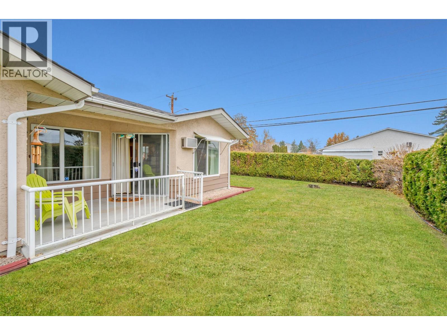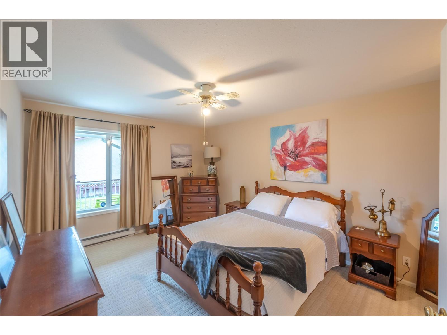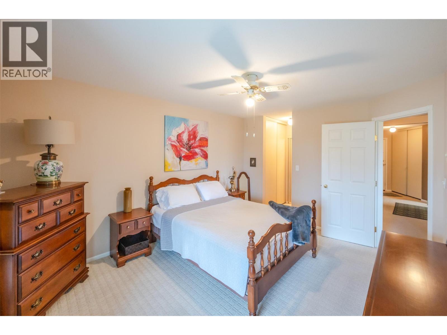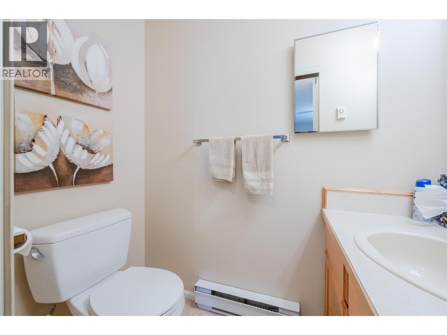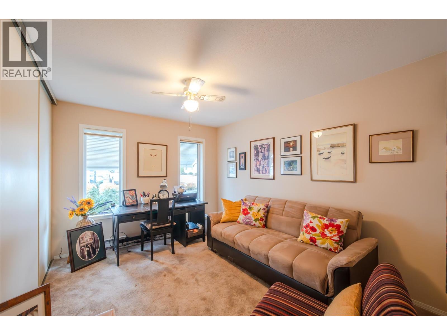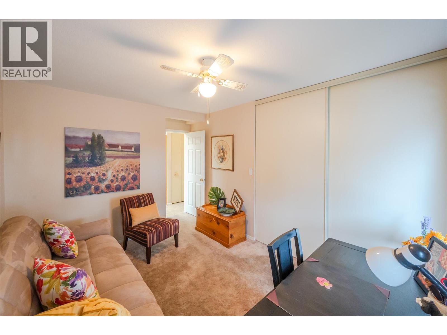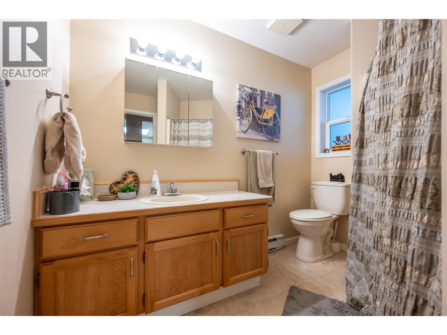10505 Quinpool Road Unit# 9 Summerland, British Columbia V0H 1Z5
$354,000Maintenance, Reserve Fund Contributions, Insurance, Ground Maintenance, Property Management, Other, See Remarks
$315.49 Monthly
Maintenance, Reserve Fund Contributions, Insurance, Ground Maintenance, Property Management, Other, See Remarks
$315.49 MonthlyNestled in the peaceful Cedar Arms 55+ community, this charming one-level end-unit townhome offers comfort, convenience, and an effortless lifestyle. Ideally located in central Summerland, you're just a flat, easy walk to all the amenities of downtown—shops, cafés, groceries, and essential services. Inside, this bright and cheery space features 2 bedrooms and 1.5 bathrooms, including a convenient 2-piece ensuite in the primary bedroom. Both bedrooms offer excellent closet space, providing plenty of room for storage. Large windows fill the home with natural light, creating a warm and welcoming atmosphere throughout. Step outside to enjoy a lovely covered patio, perfect for morning coffee or relaxing in the Okanagan air. A storage room off the patio and an attached carport provide added practicality. Yard maintenance is covered by the strata, offering truly easy-care living—ideal for those wanting a low-maintenance lifestyle. The Cedar Arms complex is known for its quiet, well-maintained setting and supportive 55+ community. One dog or one cat is permitted, and no short-term rentals are allowed, helping maintain the peaceful residential environment. The home is vacant and contingent on approval of probate, providing flexibility for buyers. A wonderful opportunity to settle into an easy-care home in a highly desirable, centrally located community. (id:46156)
Property Details
| MLS® Number | 10370012 |
| Property Type | Single Family |
| Neigbourhood | Main Town |
| Community Name | Cedar Arms |
| Community Features | Pet Restrictions, Pets Allowed With Restrictions, Rentals Allowed, Seniors Oriented |
| Features | One Balcony |
| Parking Space Total | 1 |
| Storage Type | Storage, Locker |
Building
| Bathroom Total | 2 |
| Bedrooms Total | 2 |
| Amenities | Storage - Locker |
| Appliances | Range, Refrigerator, Dishwasher, Dryer, Hood Fan, Washer |
| Architectural Style | Ranch |
| Constructed Date | 1990 |
| Construction Style Attachment | Attached |
| Cooling Type | Wall Unit |
| Exterior Finish | Stucco |
| Fireplace Fuel | Gas |
| Fireplace Present | Yes |
| Fireplace Total | 1 |
| Fireplace Type | Unknown |
| Half Bath Total | 1 |
| Heating Fuel | Electric |
| Heating Type | Baseboard Heaters |
| Roof Material | Asphalt Shingle |
| Roof Style | Unknown |
| Stories Total | 1 |
| Size Interior | 1,141 Ft2 |
| Type | Row / Townhouse |
| Utility Water | Municipal Water |
Parking
| Carport |
Land
| Acreage | No |
| Sewer | Municipal Sewage System |
| Size Total Text | Under 1 Acre |
Rooms
| Level | Type | Length | Width | Dimensions |
|---|---|---|---|---|
| Main Level | 4pc Bathroom | 7'9'' x 9' | ||
| Main Level | Bedroom | 9'11'' x 14'6'' | ||
| Main Level | 2pc Ensuite Bath | 3'4'' x 6'1'' | ||
| Main Level | Other | 4'1'' x 6'1'' | ||
| Main Level | Primary Bedroom | 11'3'' x 19' | ||
| Main Level | Living Room | 13'4'' x 15'11'' | ||
| Main Level | Dining Room | 11'7'' x 13'4'' | ||
| Main Level | Kitchen | 8'6'' x 12'3'' |
https://www.realtor.ca/real-estate/29139711/10505-quinpool-road-unit-9-summerland-main-town


