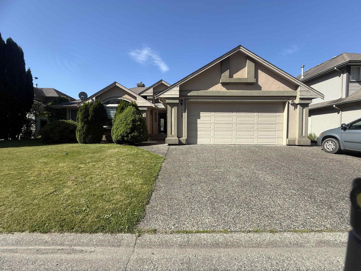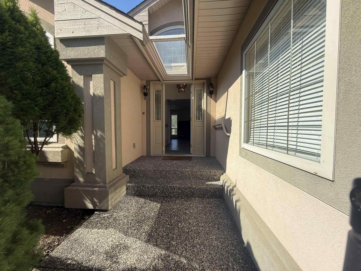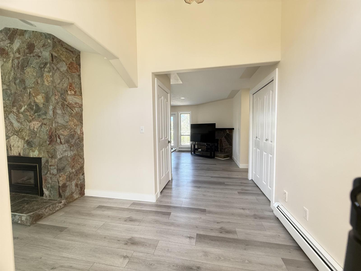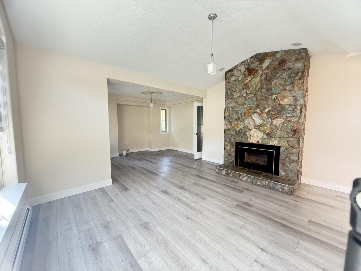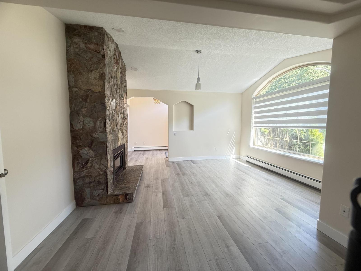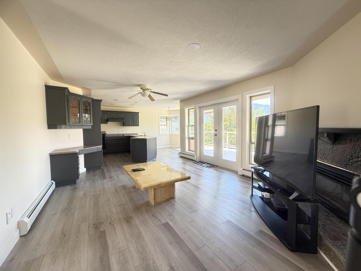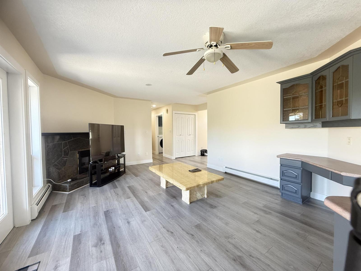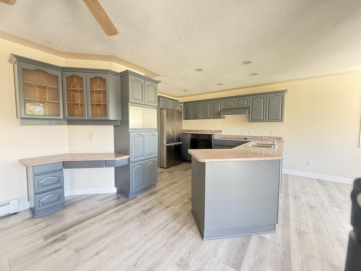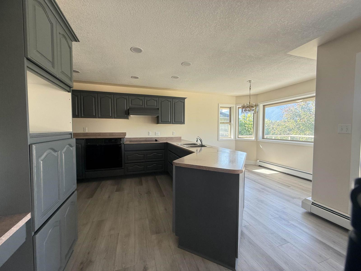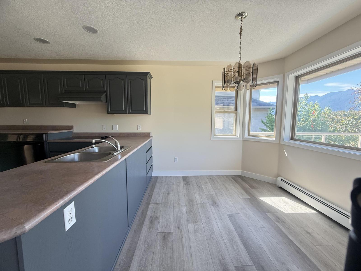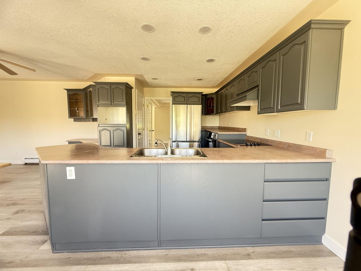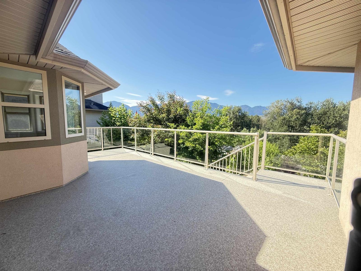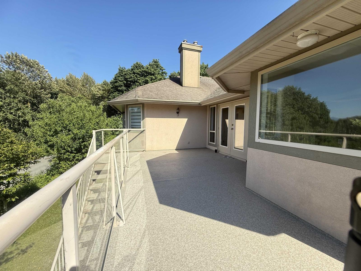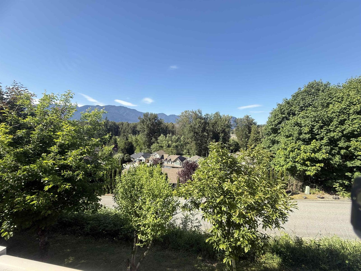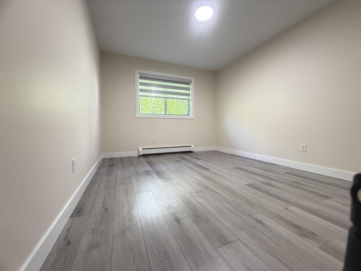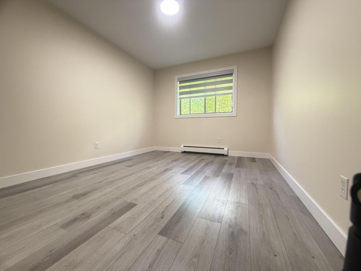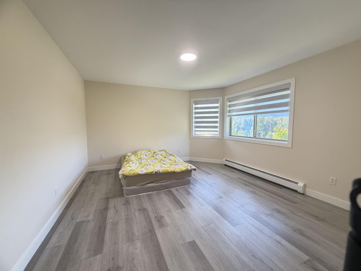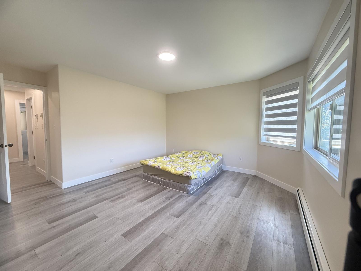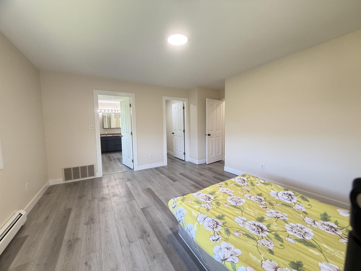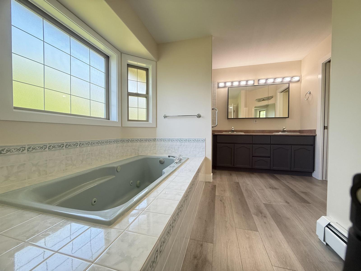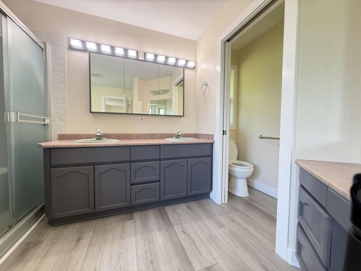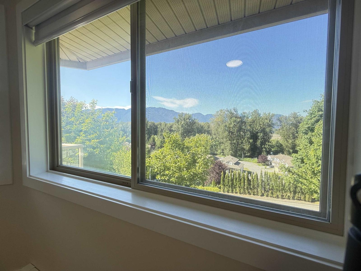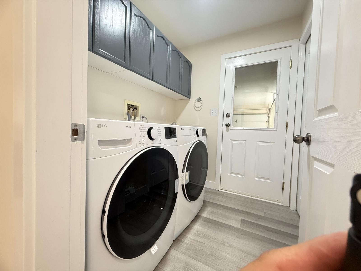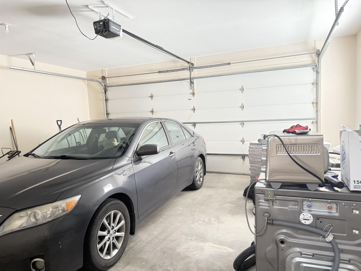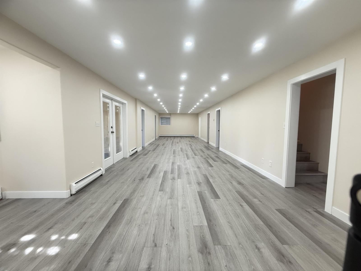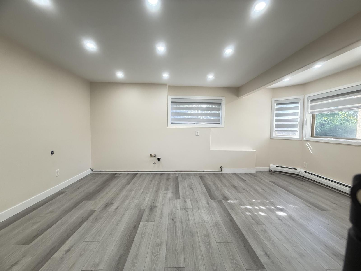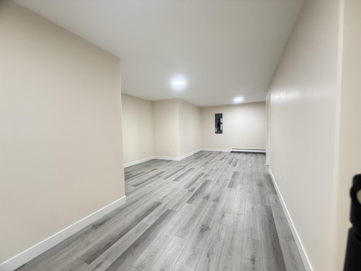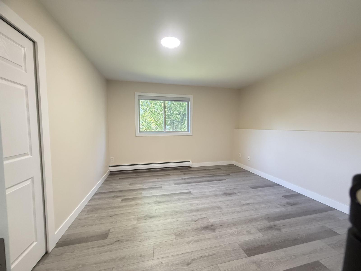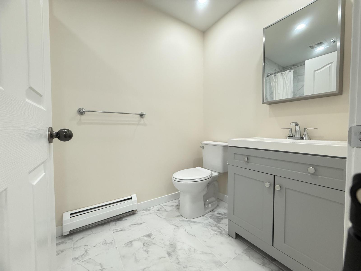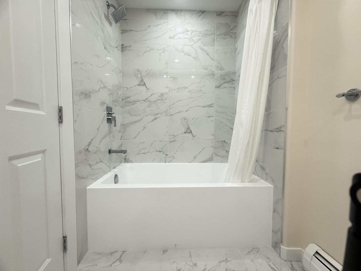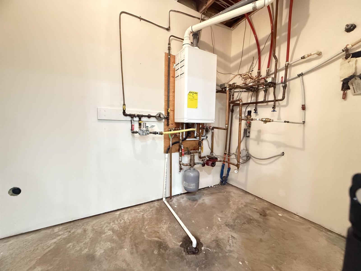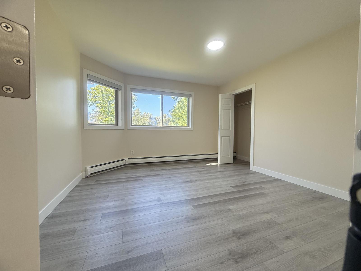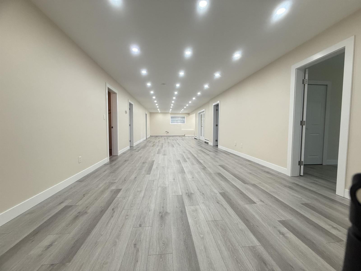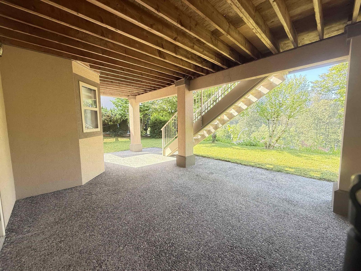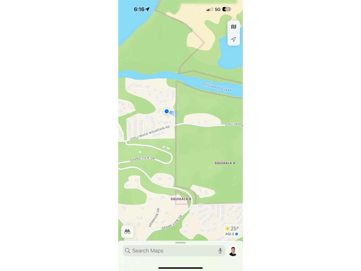5 Bedroom
3 Bathroom
3,672 ft2
Fireplace
Baseboard Heaters, Radiant/infra-Red Heat
$875,000
HOME WITH WATER & MOUNTAIN VIEW! Professionally renovated $100K spent. South facing 5 beds, 3 baths. Brand new washer/dryer, dishwasher, fridge, window blinds, pot lights, hot water on demand, paint, laminate floors, and much more. Family room and kitchen opens onto an expansive private deck with fabulous unobstructed mountain views. Walking distance to Chilliwack Creek. 2 gas fire places, 3 beds, 2 full bath on the main including huge master bedroom with large en-suite with a soaker tub & separate shower. Laundry room on main. 2 or 3 beds BSMT with a massive living room in the BSMT. Rough-in plumbing and electrical for a new kitchen with separate entrance. 2 car garage. 5 mins to town. Located in a street with cul-de-sac (id:46156)
Property Details
|
MLS® Number
|
R3070284 |
|
Property Type
|
Single Family |
|
View Type
|
Mountain View, River View |
Building
|
Bathroom Total
|
3 |
|
Bedrooms Total
|
5 |
|
Appliances
|
Washer, Dryer, Refrigerator, Stove, Dishwasher |
|
Basement Development
|
Finished |
|
Basement Type
|
Unknown (finished) |
|
Constructed Date
|
1997 |
|
Construction Style Attachment
|
Detached |
|
Fireplace Present
|
Yes |
|
Fireplace Total
|
2 |
|
Heating Type
|
Baseboard Heaters, Radiant/infra-red Heat |
|
Stories Total
|
2 |
|
Size Interior
|
3,672 Ft2 |
|
Type
|
House |
Parking
Land
|
Acreage
|
No |
|
Size Irregular
|
10450 |
|
Size Total
|
10450 Sqft |
|
Size Total Text
|
10450 Sqft |
Rooms
| Level |
Type |
Length |
Width |
Dimensions |
|
Basement |
Recreational, Games Room |
14 ft |
50 ft |
14 ft x 50 ft |
|
Basement |
Bedroom 4 |
12 ft ,4 in |
13 ft |
12 ft ,4 in x 13 ft |
|
Basement |
Bedroom 5 |
12 ft |
16 ft ,2 in |
12 ft x 16 ft ,2 in |
|
Main Level |
Foyer |
6 ft ,8 in |
12 ft ,3 in |
6 ft ,8 in x 12 ft ,3 in |
|
Main Level |
Living Room |
14 ft ,1 in |
11 ft ,8 in |
14 ft ,1 in x 11 ft ,8 in |
|
Main Level |
Kitchen |
11 ft ,6 in |
11 ft ,1 in |
11 ft ,6 in x 11 ft ,1 in |
|
Main Level |
Family Room |
16 ft ,3 in |
13 ft ,4 in |
16 ft ,3 in x 13 ft ,4 in |
|
Main Level |
Eating Area |
9 ft ,7 in |
8 ft ,1 in |
9 ft ,7 in x 8 ft ,1 in |
|
Main Level |
Laundry Room |
6 ft |
6 ft ,9 in |
6 ft x 6 ft ,9 in |
|
Main Level |
Primary Bedroom |
14 ft ,6 in |
12 ft ,6 in |
14 ft ,6 in x 12 ft ,6 in |
|
Main Level |
Other |
6 ft ,3 in |
5 ft ,2 in |
6 ft ,3 in x 5 ft ,2 in |
|
Main Level |
Bedroom 2 |
10 ft ,3 in |
11 ft ,1 in |
10 ft ,3 in x 11 ft ,1 in |
|
Main Level |
Bedroom 3 |
10 ft ,9 in |
9 ft ,1 in |
10 ft ,9 in x 9 ft ,1 in |
https://www.realtor.ca/real-estate/29139072/117-43995-chilliwack-mountain-road-chilliwack-mountain-chilliwack


