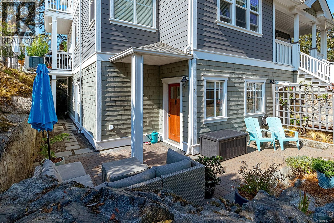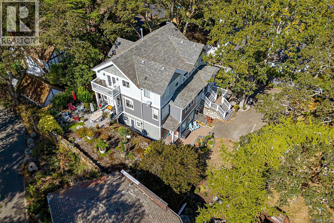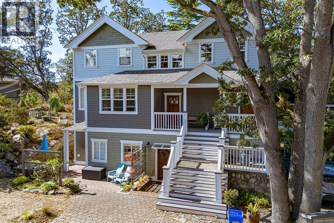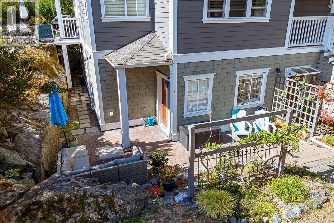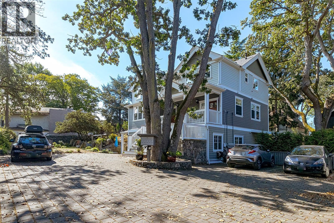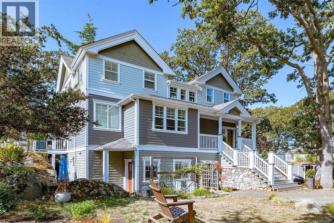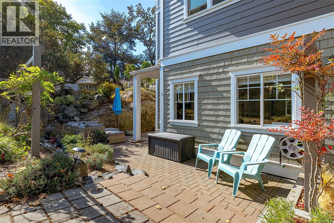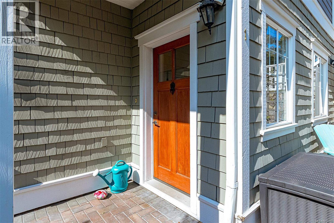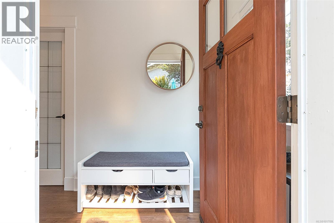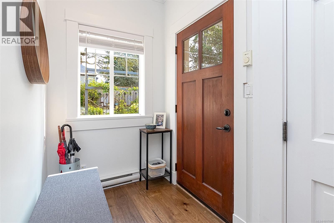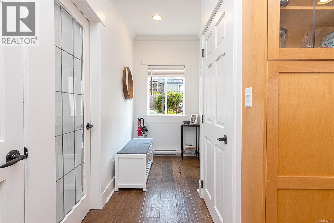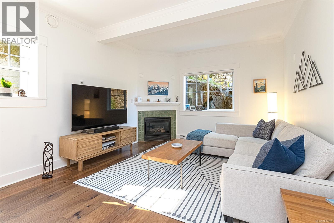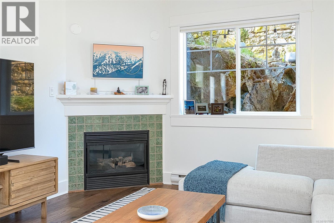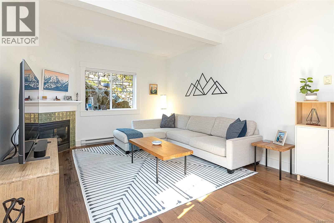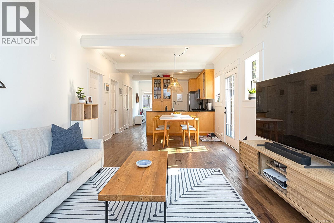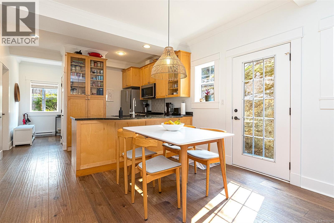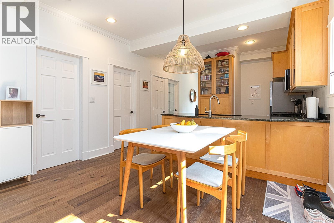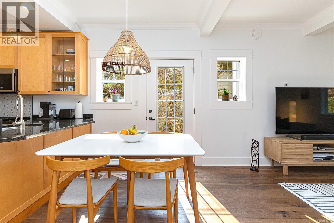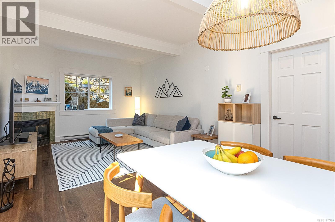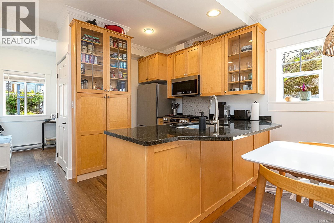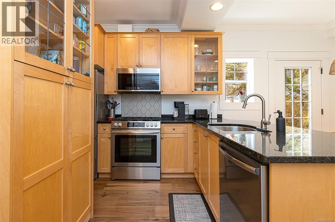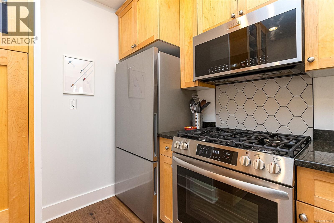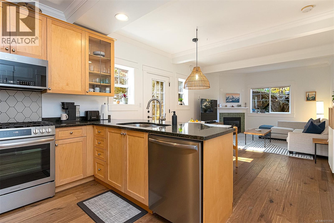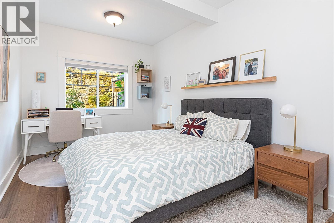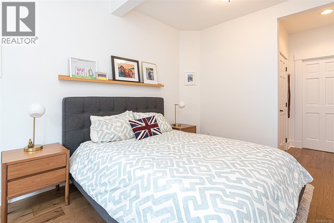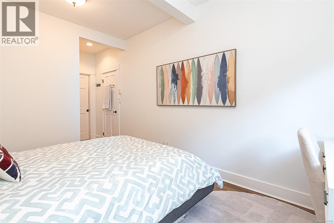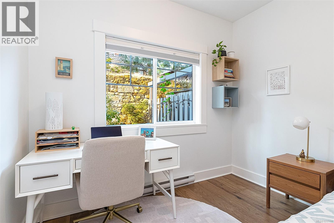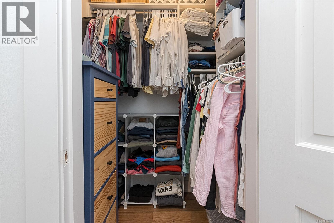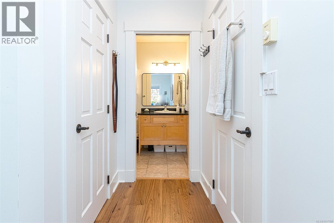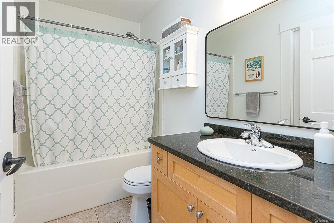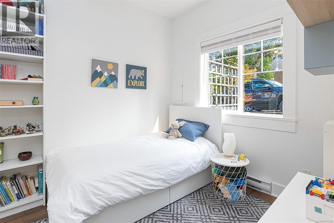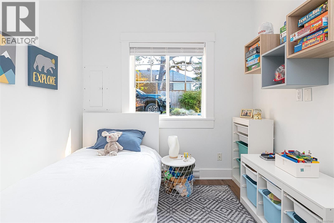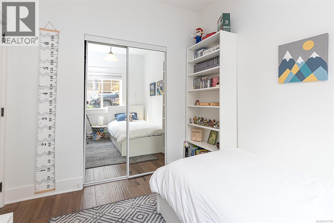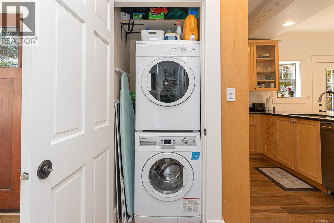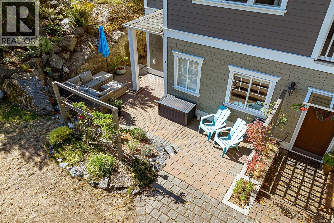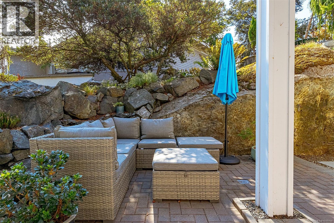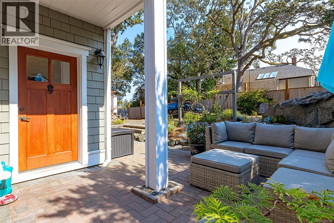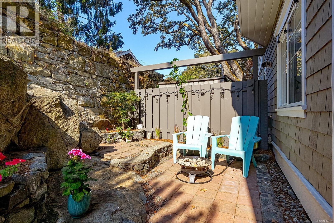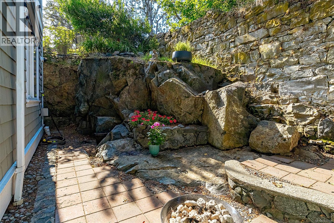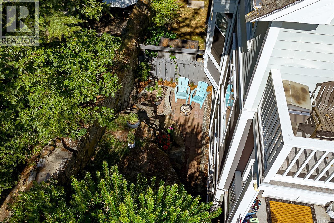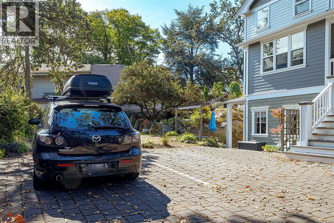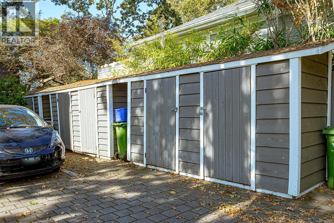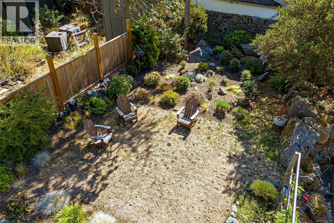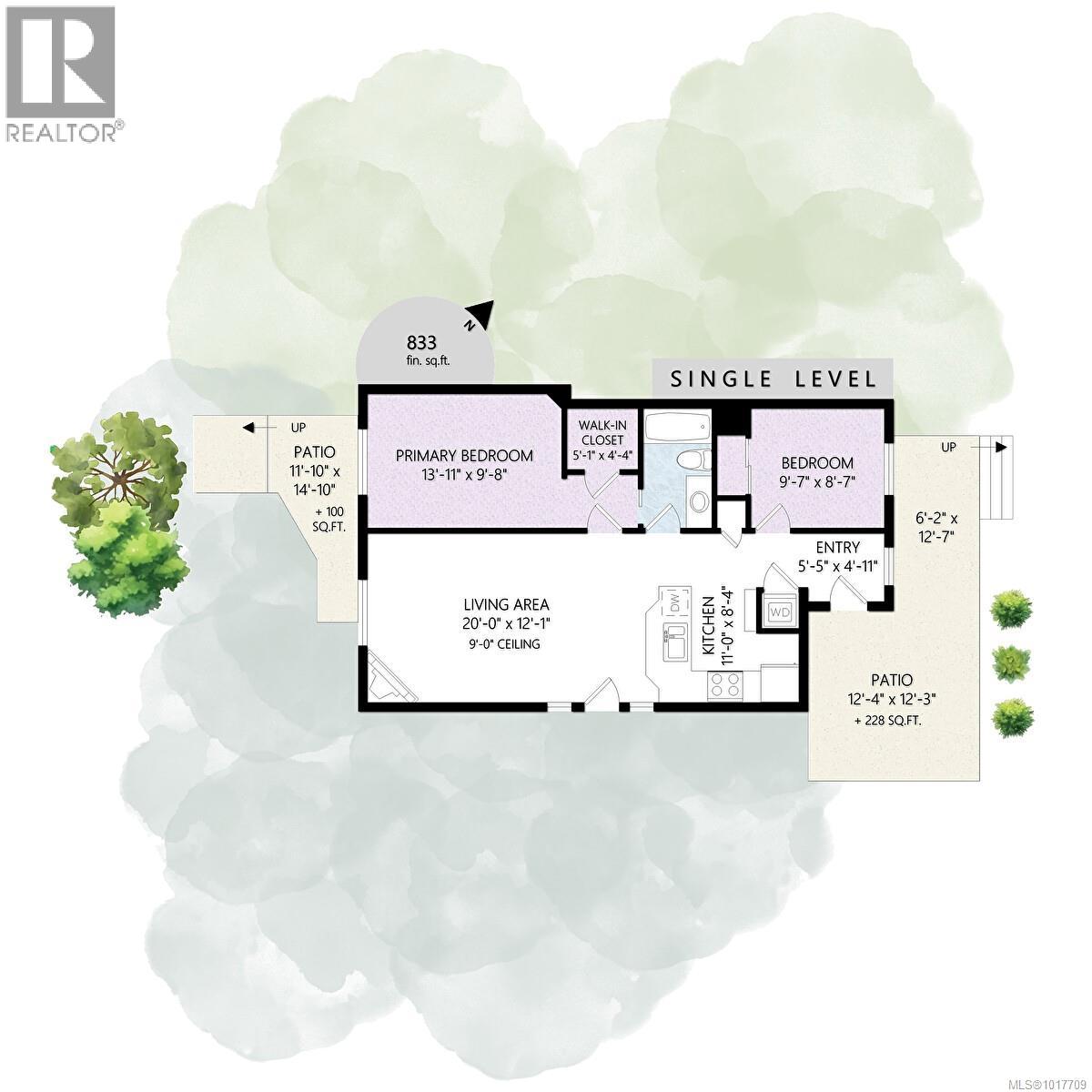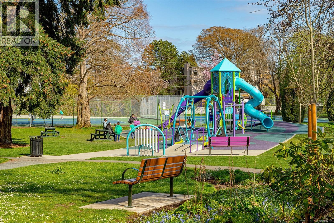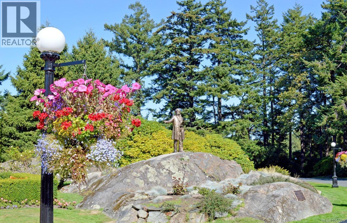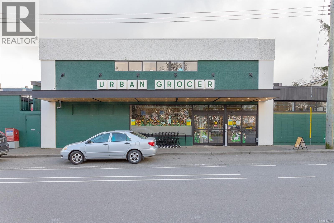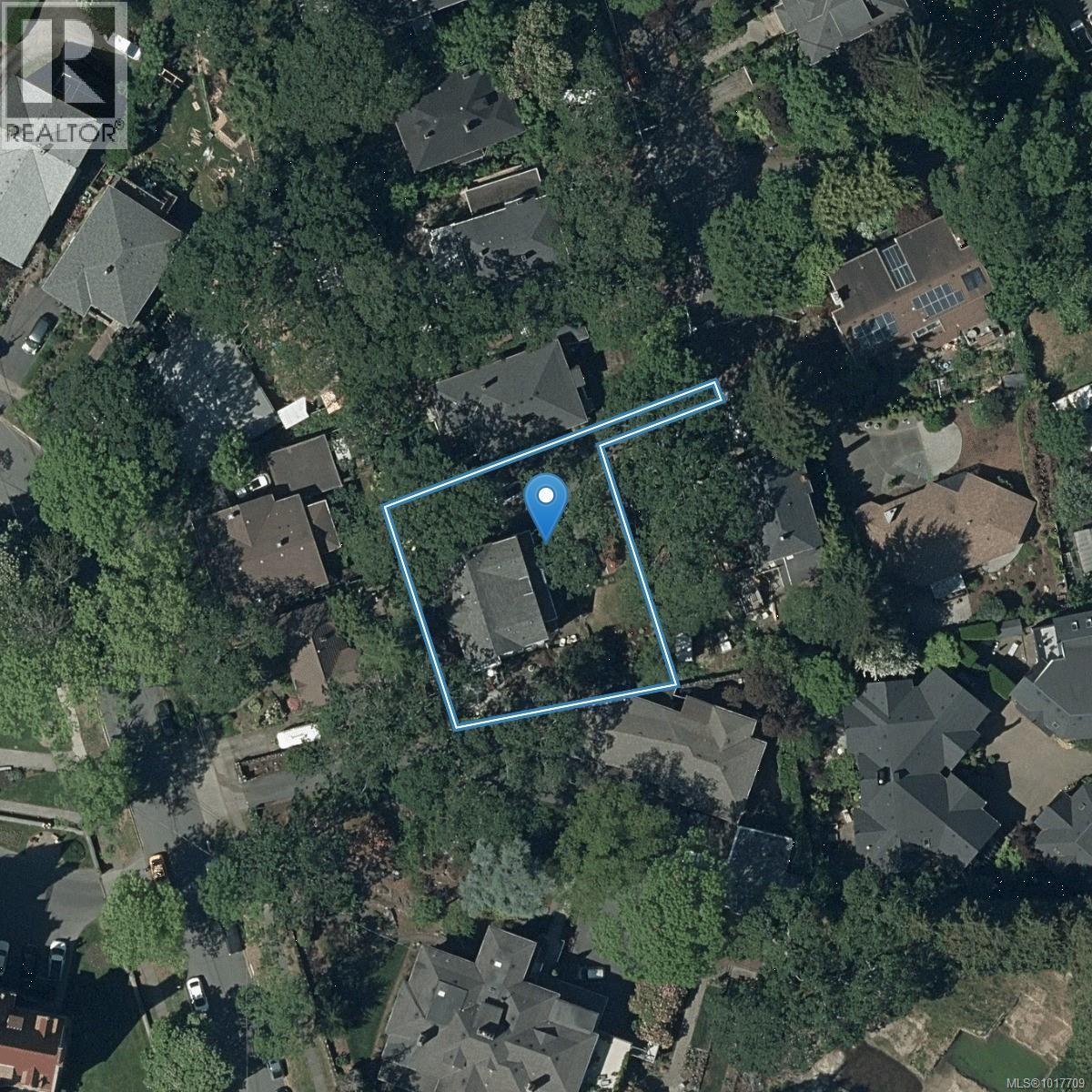1 1002 Carberry Gdns Victoria, British Columbia V8S 3R7
$725,000Maintenance,
$214 Monthly
Maintenance,
$214 MonthlyTucked away on a quiet Rockland one-way road, this ''Garden Suite” at Erin Hall offers a rare blend of privacy, charm, and modern comfort. One of only four homes in a beautifully maintained 2004 character conversion, this 2-bed, 1-bath home features a bright, open layout, with 9ft ceilings, Brazilian hardwood floors, and abundant natural light with windows on 3 sides. Enjoy two exceptional outdoor areas—one fenced—perfect for pets, gardening, or entertaining. Newly painted and move-in ready, it includes Rinnai on-demand hot water, heated bathroom floors, all new kitchen appliances inc a gas stove, gas fireplace, and BBQ hookup. Natural rock walls create a serene backdrop, adding to the sense of tranquillity. A separate storage shed, low strata fees, and well-kept common gardens and lawn further enhance this unique offering. A perfect place to call home amongst the Rockland heritage charm and just moments from all downtown amenities. (id:46156)
Open House
This property has open houses!
1:00 pm
Ends at:3:00 pm
Property Details
| MLS® Number | 1017709 |
| Property Type | Single Family |
| Neigbourhood | Rockland |
| Community Features | Pets Allowed With Restrictions, Family Oriented |
| Features | Cul-de-sac, Level Lot, Wooded Area, Corner Site, Irregular Lot Size, Rocky |
| Parking Space Total | 1 |
| Plan | Vis5571 |
| Structure | Shed, Patio(s) |
Building
| Bathroom Total | 1 |
| Bedrooms Total | 2 |
| Appliances | Refrigerator, Stove, Washer, Dryer |
| Architectural Style | Character |
| Constructed Date | 2004 |
| Cooling Type | None |
| Fireplace Present | Yes |
| Fireplace Total | 1 |
| Heating Fuel | Electric, Natural Gas |
| Heating Type | Baseboard Heaters |
| Size Interior | 1,534 Ft2 |
| Total Finished Area | 779 Sqft |
| Type | Row / Townhouse |
Parking
| Stall |
Land
| Access Type | Road Access |
| Acreage | No |
| Size Irregular | 1533 |
| Size Total | 1533 Sqft |
| Size Total Text | 1533 Sqft |
| Zoning Type | Residential |
Rooms
| Level | Type | Length | Width | Dimensions |
|---|---|---|---|---|
| Main Level | Patio | 15 ft | 12 ft | 15 ft x 12 ft |
| Main Level | Patio | 13 ft | 6 ft | 13 ft x 6 ft |
| Main Level | Bedroom | 10 ft | 9 ft | 10 ft x 9 ft |
| Main Level | Bathroom | 4-Piece | ||
| Main Level | Primary Bedroom | 10 ft | 14 ft | 10 ft x 14 ft |
| Main Level | Dining Room | 12'2 x 8'5 | ||
| Main Level | Kitchen | 11 ft | Measurements not available x 11 ft | |
| Main Level | Entrance | 5'0 x 5'5 |
https://www.realtor.ca/real-estate/28999950/1-1002-carberry-gdns-victoria-rockland


