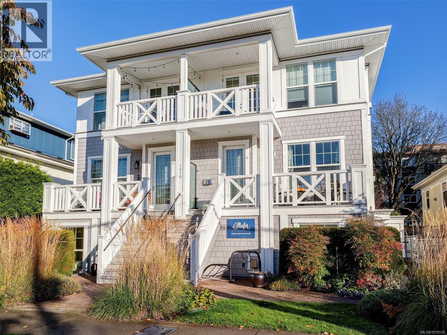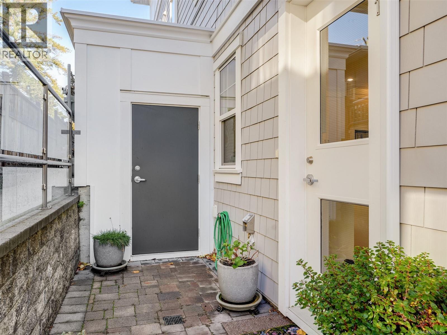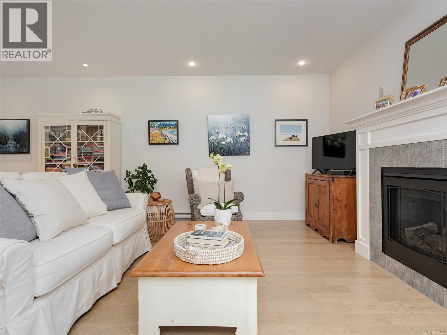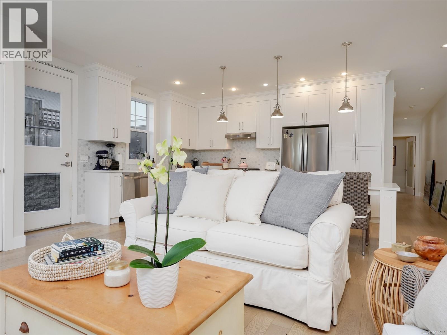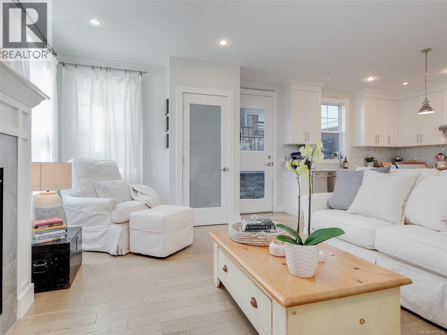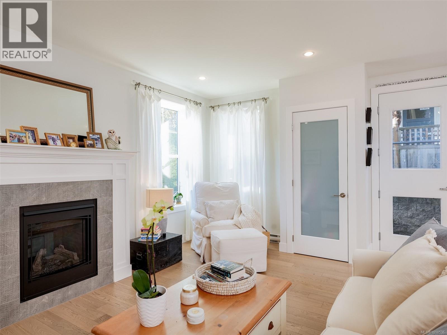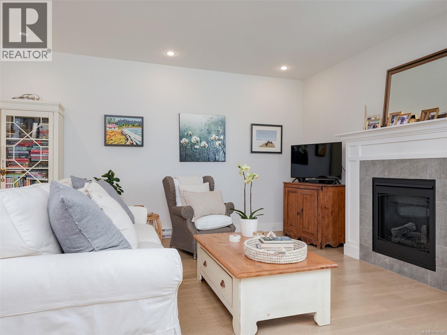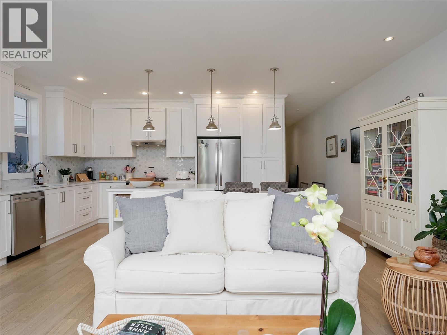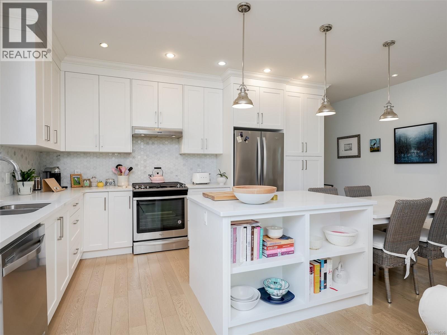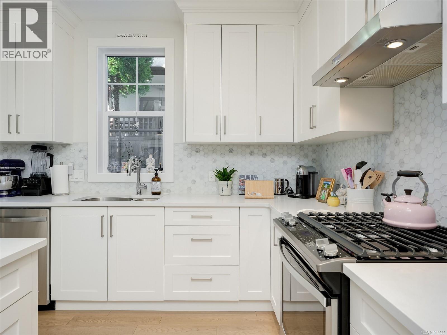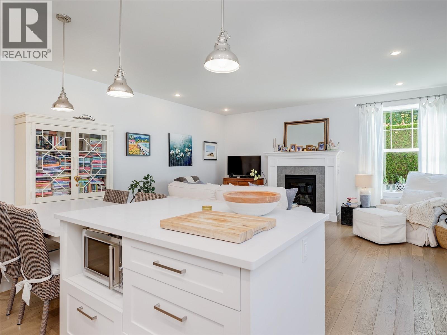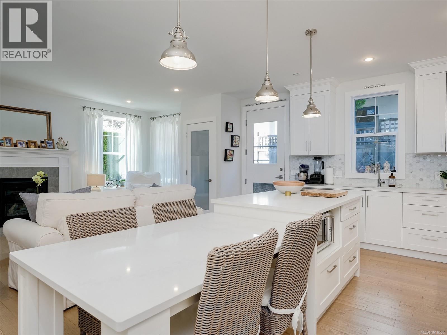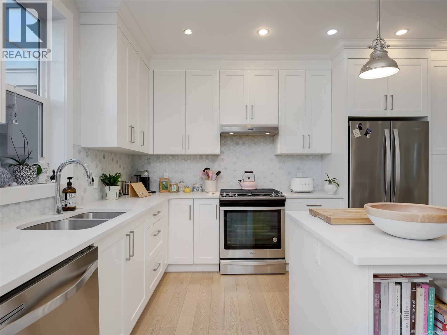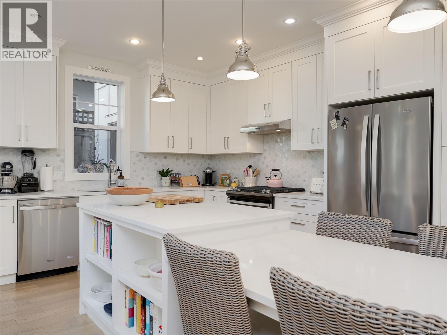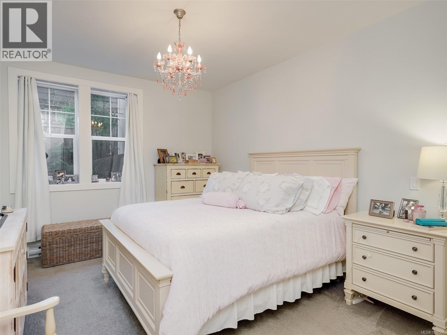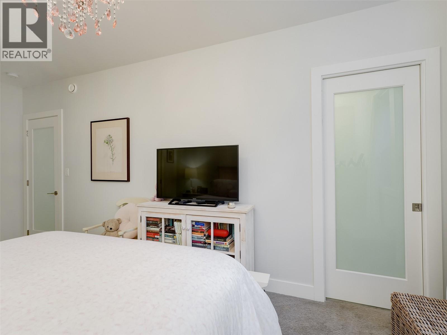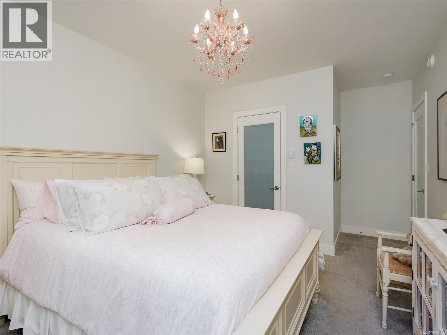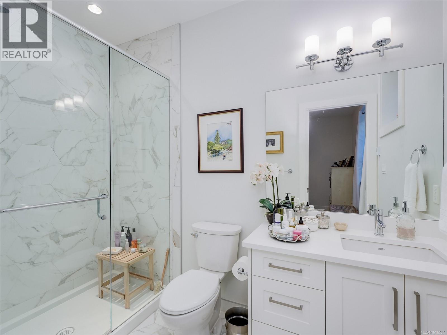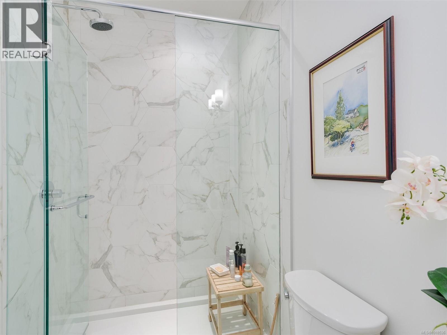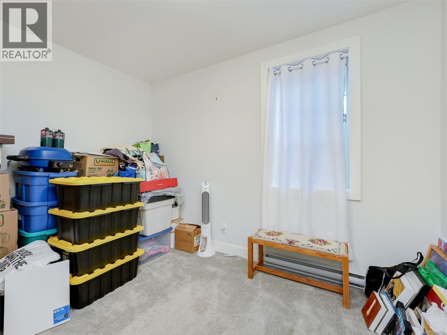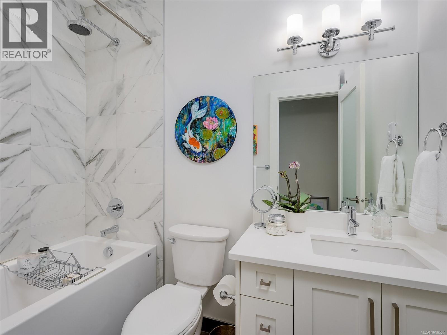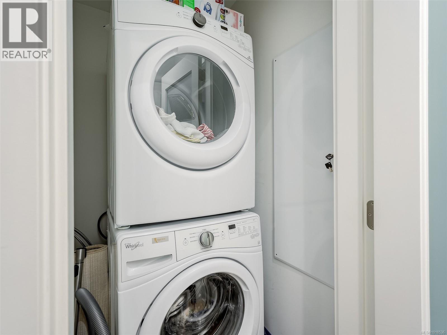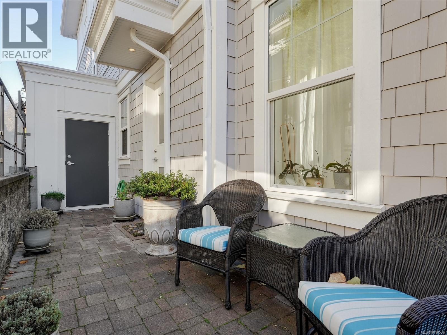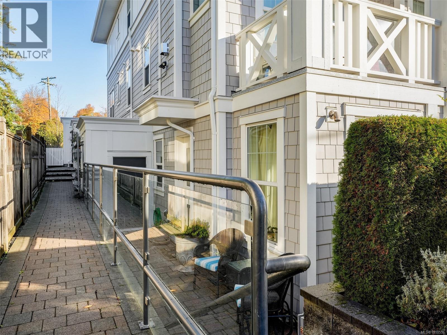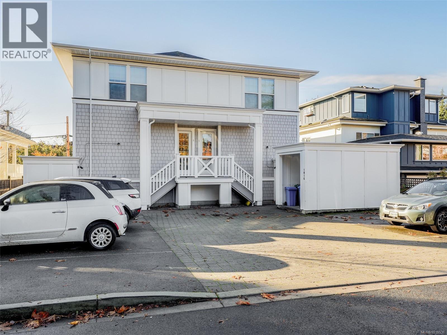2 Bedroom
2 Bathroom
1,235 ft2
Character
Fireplace
None
Baseboard Heaters
$899,900Maintenance,
$501.25 Monthly
Built in 2017 ''The Shaefer on Southgate'' presents an exceptional oportunity to enjoy the benefits of this highly sought after Fairfield location, walking distance to Cook Street Village, downtown Victoria and Beacon Hill Park at your doorstep. This character conversion development was executed without compromize offering clean sophisticated interiors by the award-winning Sandy Nygaard Design with details inlcuding hardwood floors, quartz counter tops gas fireplace and Stainless appliances. This garden suite is on the south west corner and offers a large patio space with direct access to a generous secure private storage room. The attention to detail is evident but beyond that the developer ensured each home be as soundproof as can be. Parking off Harling Lane provides ease of access & security. Comfirt and lifestyle you will love coming home to. (id:46156)
Property Details
|
MLS® Number
|
1018536 |
|
Property Type
|
Single Family |
|
Neigbourhood
|
Fairfield West |
|
Community Name
|
The Shafer on Southgate |
|
Community Features
|
Pets Allowed, Family Oriented |
|
Features
|
Irregular Lot Size |
|
Parking Space Total
|
1 |
|
Plan
|
Eps4671 |
|
Structure
|
Patio(s) |
Building
|
Bathroom Total
|
2 |
|
Bedrooms Total
|
2 |
|
Architectural Style
|
Character |
|
Constructed Date
|
2017 |
|
Cooling Type
|
None |
|
Fireplace Present
|
Yes |
|
Fireplace Total
|
1 |
|
Heating Fuel
|
Electric, Natural Gas, Other |
|
Heating Type
|
Baseboard Heaters |
|
Size Interior
|
1,235 Ft2 |
|
Total Finished Area
|
1085 Sqft |
|
Type
|
Apartment |
Parking
Land
|
Acreage
|
No |
|
Size Irregular
|
1087 |
|
Size Total
|
1087 Sqft |
|
Size Total Text
|
1087 Sqft |
|
Zoning Type
|
Multi-family |
Rooms
| Level |
Type |
Length |
Width |
Dimensions |
|
Main Level |
Bedroom |
|
|
12' x 9' |
|
Main Level |
Ensuite |
|
|
3-Piece |
|
Main Level |
Bathroom |
|
|
4-Piece |
|
Main Level |
Primary Bedroom |
|
|
14' x 11' |
|
Main Level |
Kitchen |
|
|
19' x 11' |
|
Main Level |
Living Room |
|
|
18' x 13' |
|
Main Level |
Patio |
|
|
24' x 6' |
|
Main Level |
Entrance |
|
|
4' x 4' |
https://www.realtor.ca/real-estate/29044814/1-1016-southgate-st-victoria-fairfield-west


