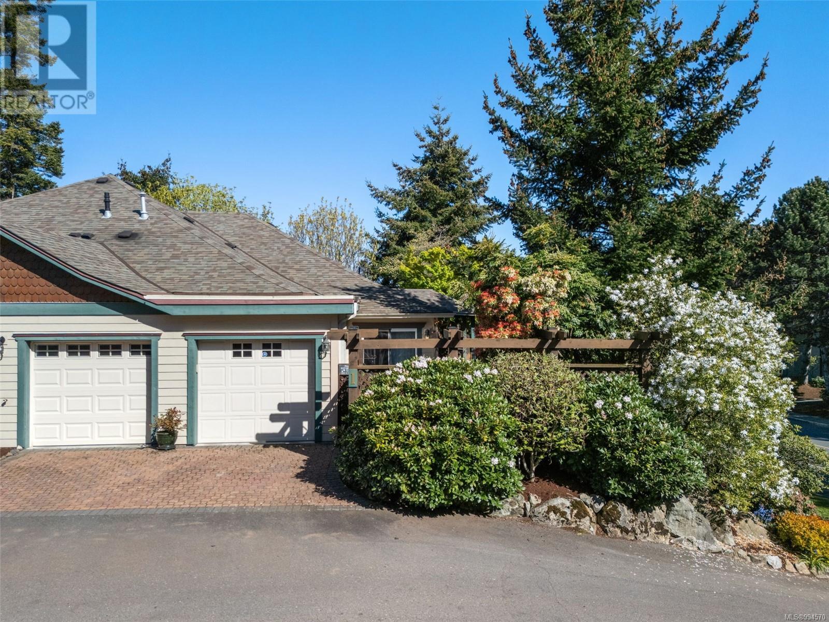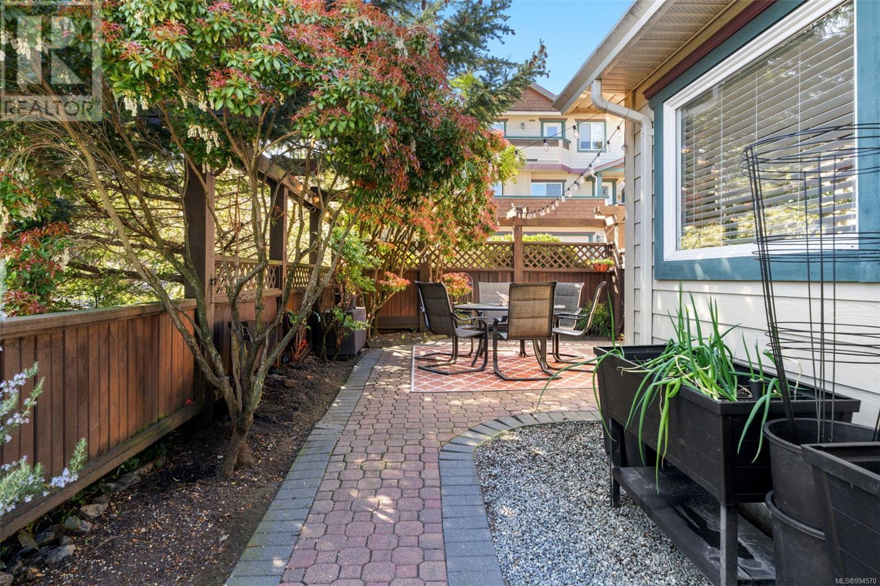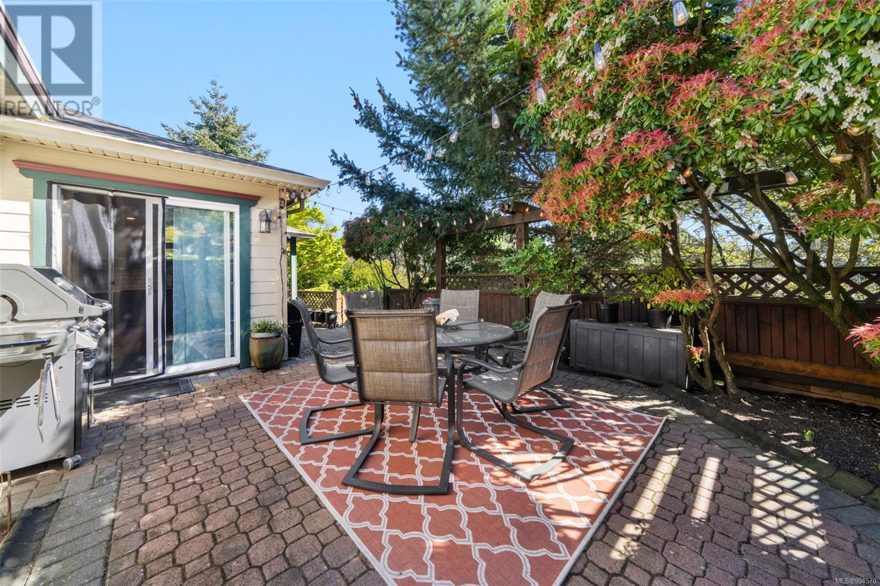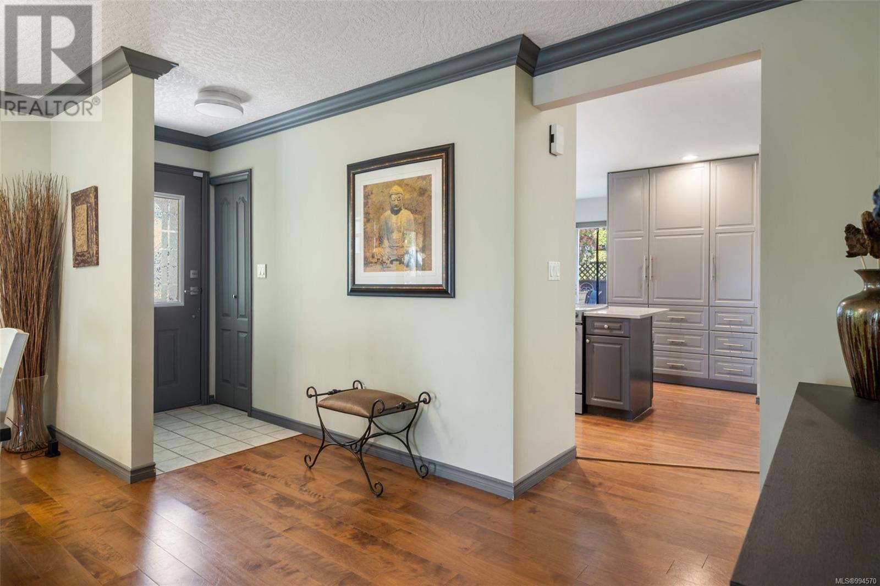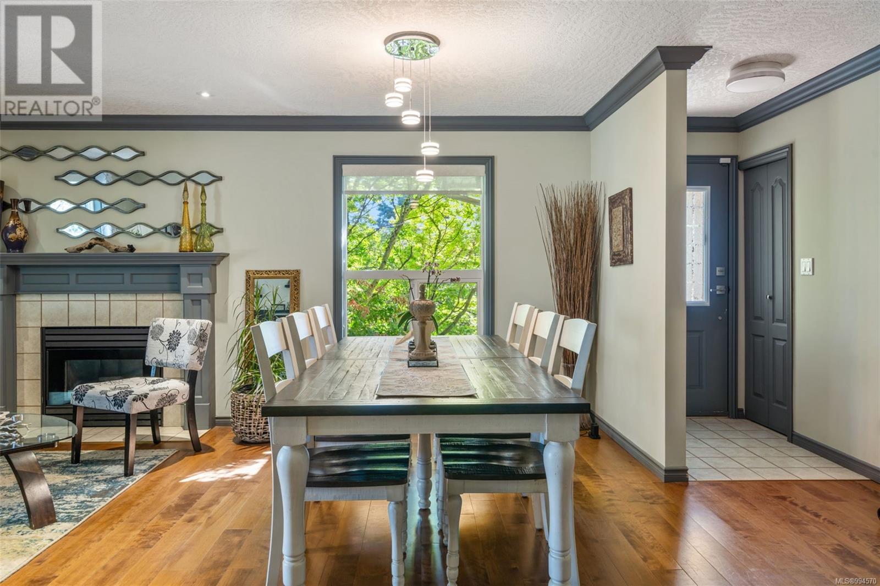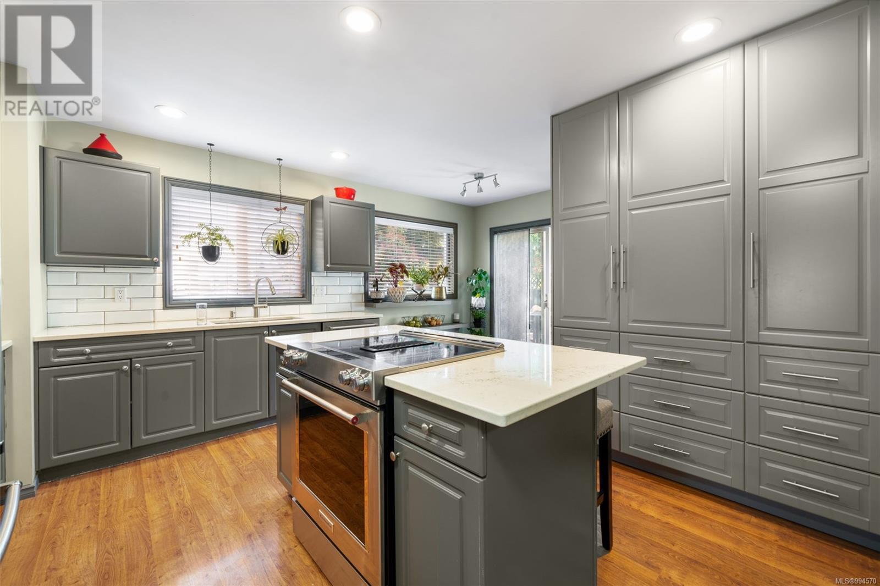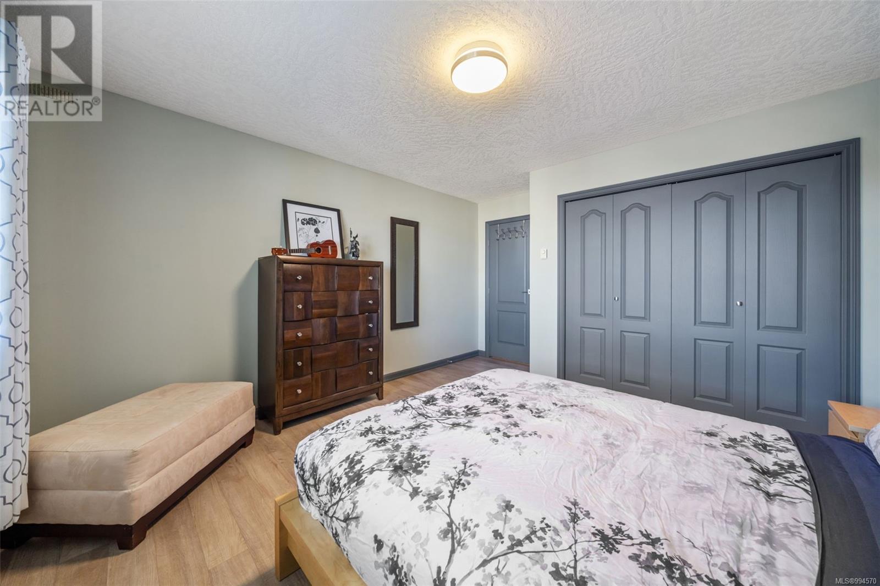1 106 Aldersmith Pl View Royal, British Columbia V9A 7M8
2 Bedroom
3 Bathroom
2,084 ft2
Fireplace
None, See Remarks
Baseboard Heaters
$889,900Maintenance,
$531.96 Monthly
Maintenance,
$531.96 MonthlyOne level, no step entry in this stylish 1700+/- sqft townhome in the Aldersmith Woods complex. Enjoy the bright south facing patio, the generous floor plan with a large master and en-suite on the main and second bedroom suite on the walk-out lower level. Expansive living room with gleaming wood floors can also accommodate dining room furnishings. A double garage completes this package. The location is second to none with Admirals Walk shops, transit, various services and amenities at your doorstep. Only a few steps from the Gorge and E&N trail. Pets are welcome (with no size restriction). (id:46156)
Property Details
| MLS® Number | 994570 |
| Property Type | Single Family |
| Neigbourhood | Glentana |
| Community Name | Aldersmith Woods |
| Community Features | Pets Allowed, Family Oriented |
| Features | Irregular Lot Size |
| Parking Space Total | 2 |
| Plan | Vis3943 |
Building
| Bathroom Total | 3 |
| Bedrooms Total | 2 |
| Constructed Date | 1995 |
| Cooling Type | None, See Remarks |
| Fireplace Present | Yes |
| Fireplace Total | 2 |
| Heating Fuel | Electric, Natural Gas |
| Heating Type | Baseboard Heaters |
| Size Interior | 2,084 Ft2 |
| Total Finished Area | 1677 Sqft |
| Type | Row / Townhouse |
Land
| Acreage | No |
| Size Irregular | 2163 |
| Size Total | 2163 Sqft |
| Size Total Text | 2163 Sqft |
| Zoning Type | Residential |
Rooms
| Level | Type | Length | Width | Dimensions |
|---|---|---|---|---|
| Second Level | Family Room | 20' x 15' | ||
| Second Level | Bedroom | 13' x 12' | ||
| Second Level | Bathroom | 4-Piece | ||
| Main Level | Eating Area | 8' x 5' | ||
| Main Level | Ensuite | 4-Piece | ||
| Main Level | Bathroom | 2-Piece | ||
| Main Level | Primary Bedroom | 15' x 13' | ||
| Main Level | Kitchen | 13' x 13' | ||
| Main Level | Living Room | 19' x 15' | ||
| Main Level | Entrance | 10' x 4' |
https://www.realtor.ca/real-estate/28215034/1-106-aldersmith-pl-view-royal-glentana



