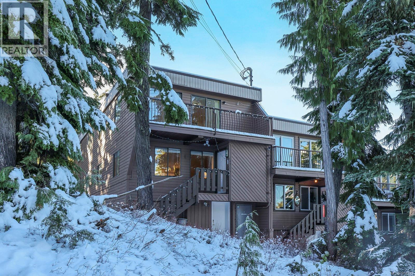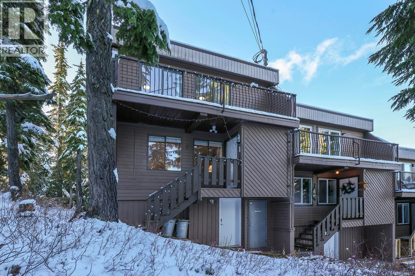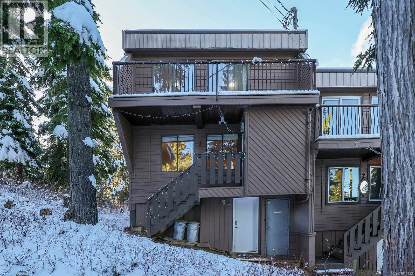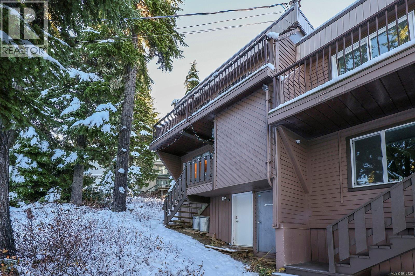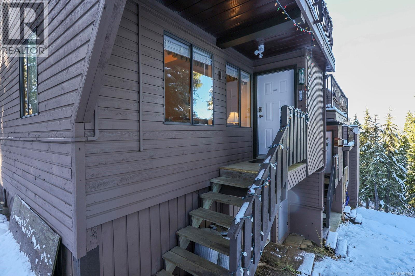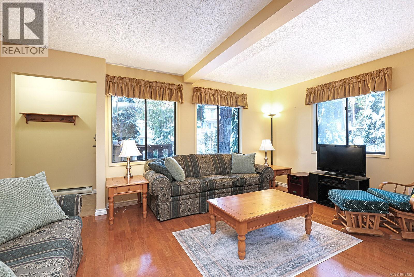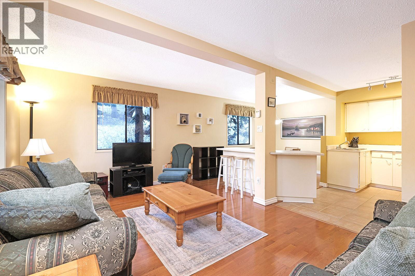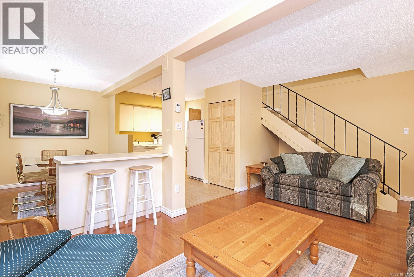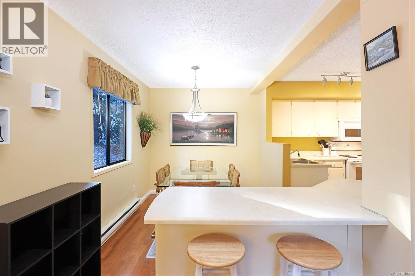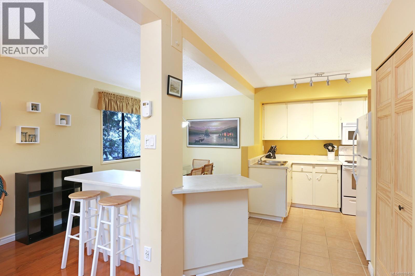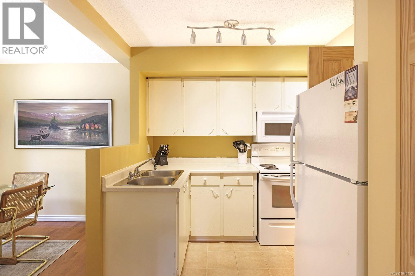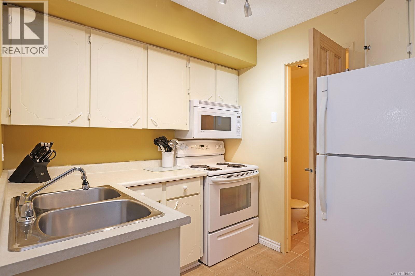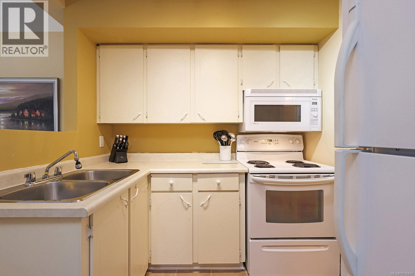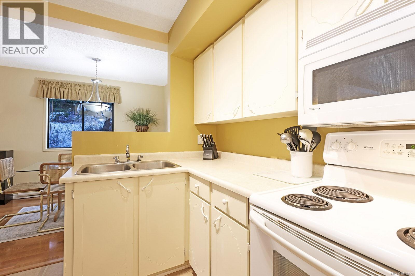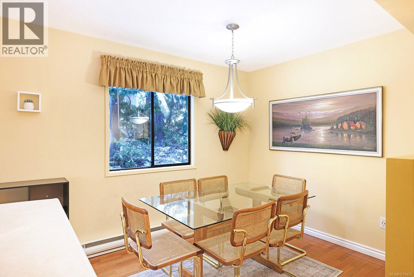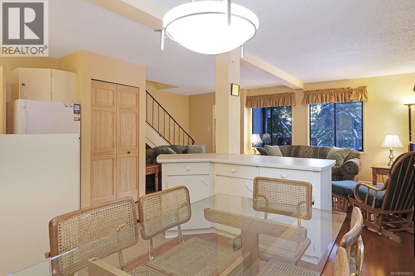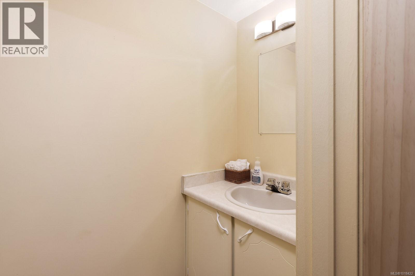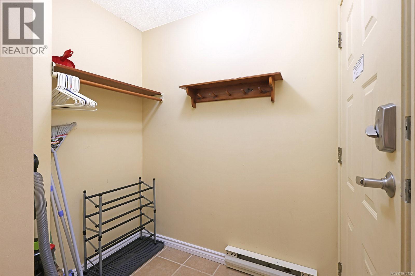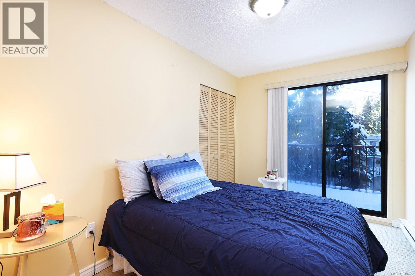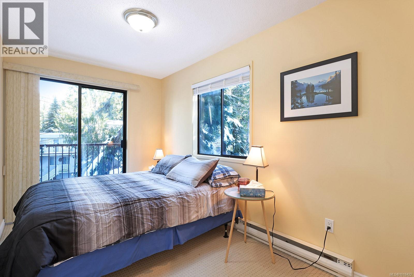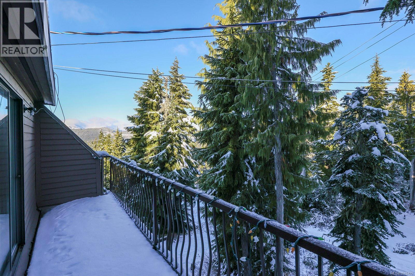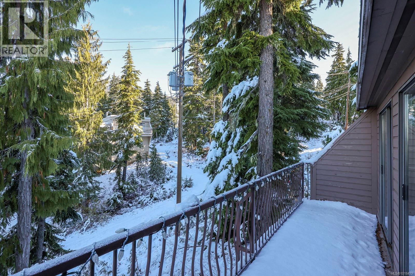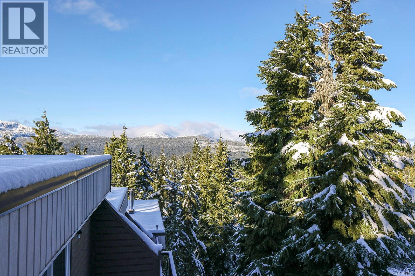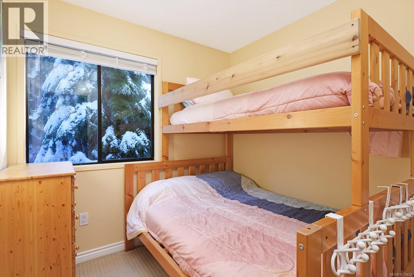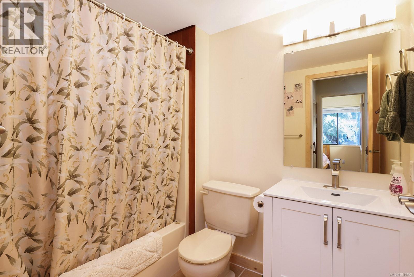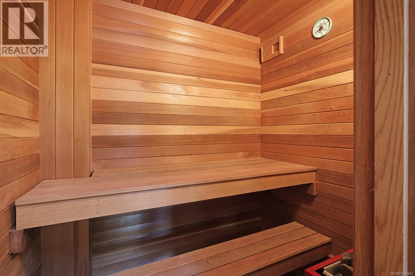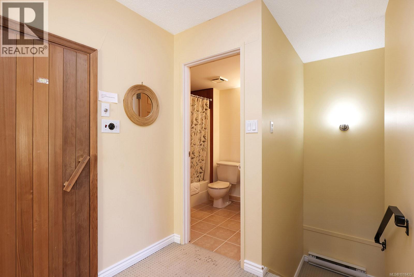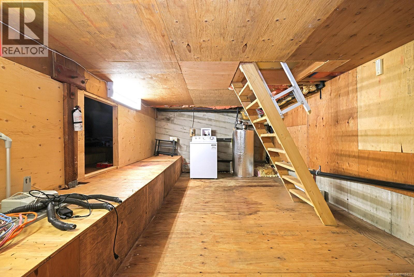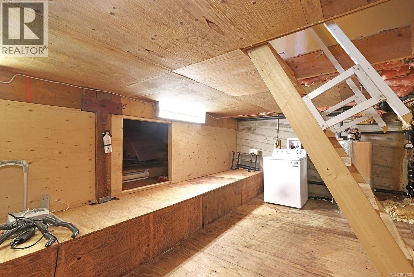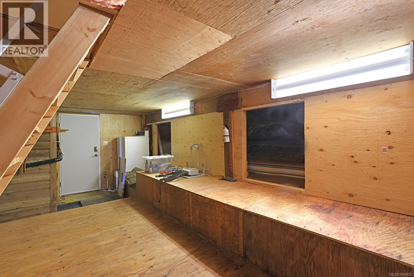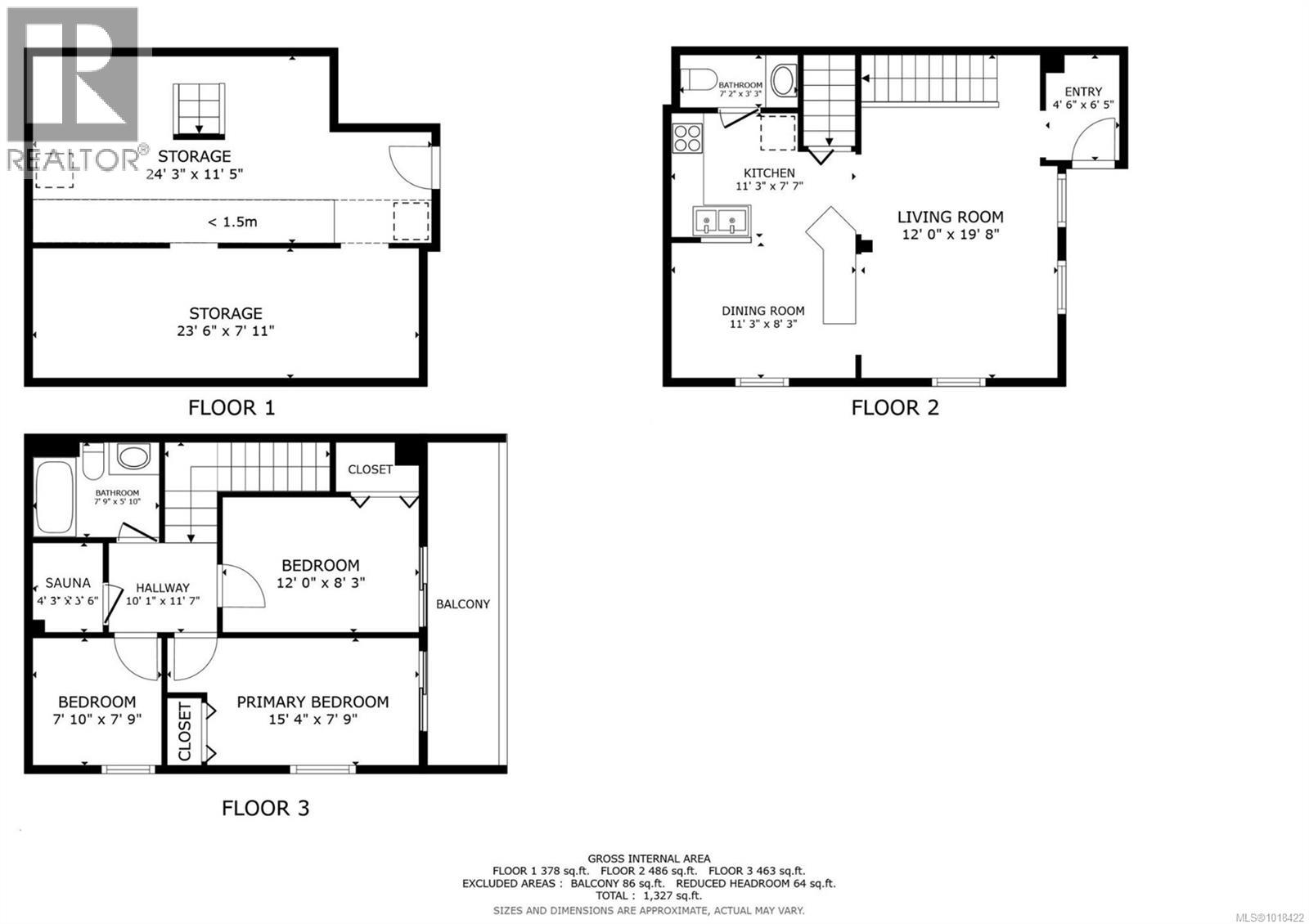3 Bedroom
2 Bathroom
2,276 ft2
Westcoast
None
Radiant/infra-Red Heat
$425,000Maintenance,
$105 Monthly
Alpine Village town home – Year-Round Adventure Awaits ! This well maintained bright 3-bedroom, 2-bathroom, three-level townhome offers the ultimate Mount Washington getaway. Ski to your door in winter and bike straight out in summer! Perfect for family and friends, it features a cedar sauna, spacious main and upper floors, updated carpet and tile, and plenty of storage with two entrances. Located just steps from the Alpine Lodge and lifts, this freehold, no-GST property is fully turnkey and ready to enjoy. Strata fees are aprox $105 /month and Building fees: only $500 / year plus share of insurance. Enjoy year-round recreation—downhill biking, hiking, fishing, zip-lining, and more. Don’t wait—get in before the snow starts to fall! (id:46156)
Property Details
|
MLS® Number
|
1018422 |
|
Property Type
|
Single Family |
|
Neigbourhood
|
Mt Washington |
|
Community Features
|
Pets Allowed, Family Oriented |
|
Plan
|
Sp799 |
|
View Type
|
Mountain View |
Building
|
Bathroom Total
|
2 |
|
Bedrooms Total
|
3 |
|
Appliances
|
Refrigerator, Stove, Washer, Dryer |
|
Architectural Style
|
Westcoast |
|
Constructed Date
|
1980 |
|
Cooling Type
|
None |
|
Heating Type
|
Radiant/infra-red Heat |
|
Size Interior
|
2,276 Ft2 |
|
Total Finished Area
|
949 Sqft |
|
Type
|
Row / Townhouse |
Parking
Land
|
Acreage
|
No |
|
Size Irregular
|
683 |
|
Size Total
|
683 Sqft |
|
Size Total Text
|
683 Sqft |
|
Zoning Description
|
Mtw-cd Ra-4 |
|
Zoning Type
|
Multi-family |
Rooms
| Level |
Type |
Length |
Width |
Dimensions |
|
Second Level |
Sauna |
|
|
5'6 x 4'3 |
|
Second Level |
Bathroom |
|
|
4-Piece |
|
Second Level |
Bedroom |
|
|
12'0 x 8'3 |
|
Second Level |
Primary Bedroom |
|
|
15'4 x 7'9 |
|
Second Level |
Bedroom |
|
|
7'10 x 7'9 |
|
Lower Level |
Storage |
|
|
23'6 x 7'11 |
|
Lower Level |
Storage |
|
|
24'3 x 11'5 |
|
Main Level |
Entrance |
|
|
6'5 x 4'6 |
|
Main Level |
Bathroom |
|
|
2-Piece |
|
Main Level |
Kitchen |
|
|
11'3 x 7'7 |
|
Main Level |
Living Room |
|
|
19'8 x 12'0 |
|
Main Level |
Dining Room |
|
|
11'3 x 8'3 |
https://www.realtor.ca/real-estate/29044191/1-1084-washington-way-courtenay-mt-washington



