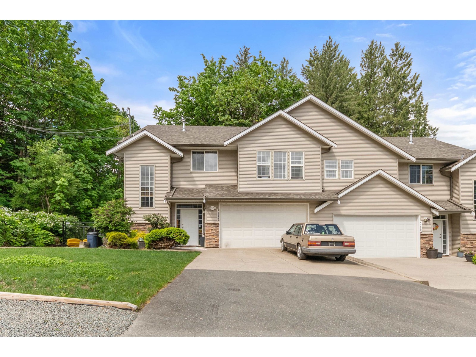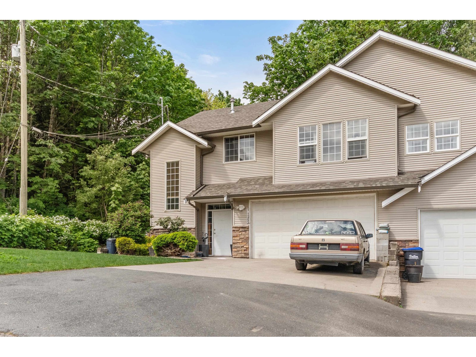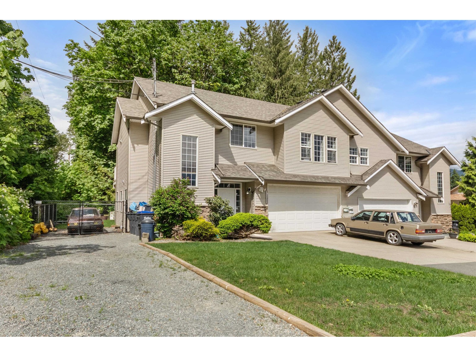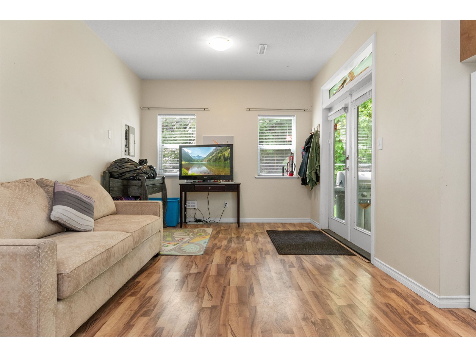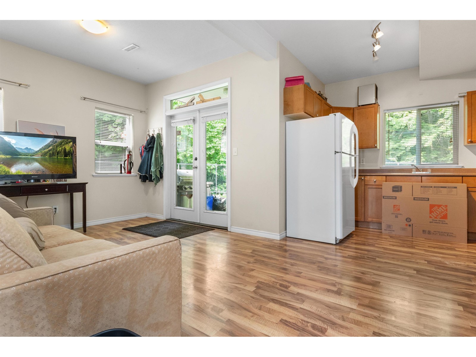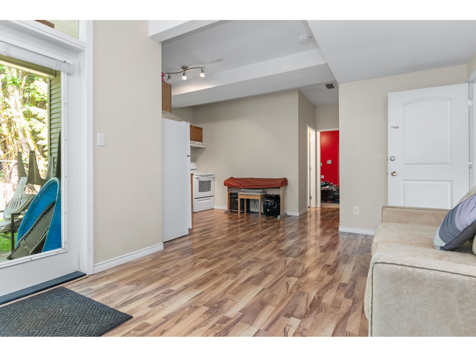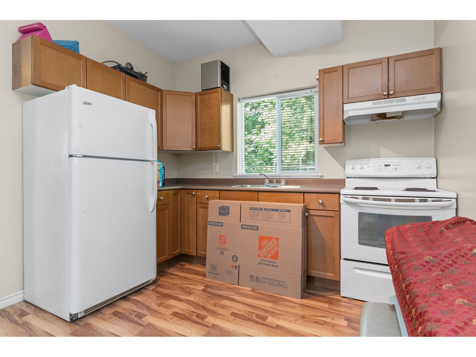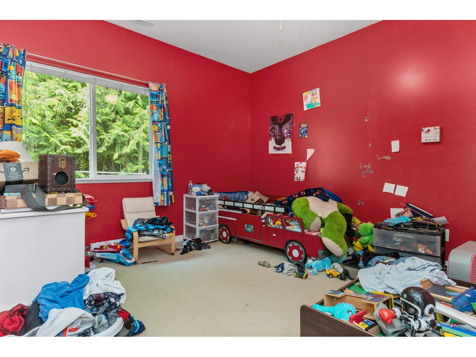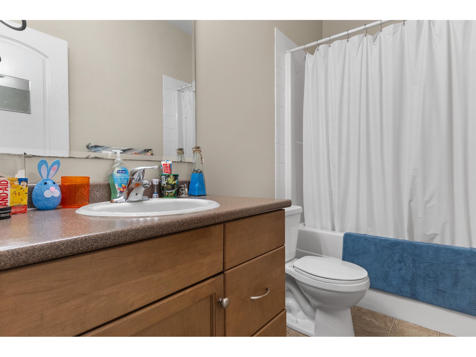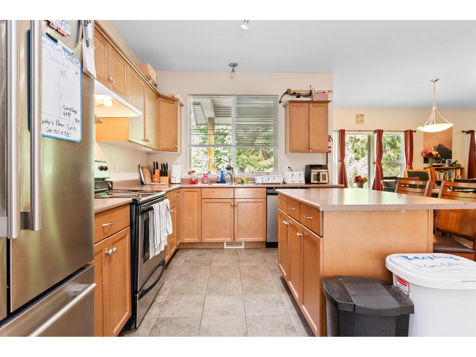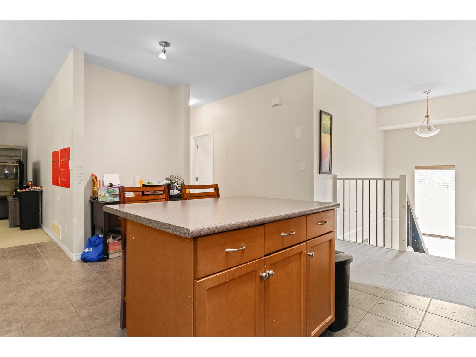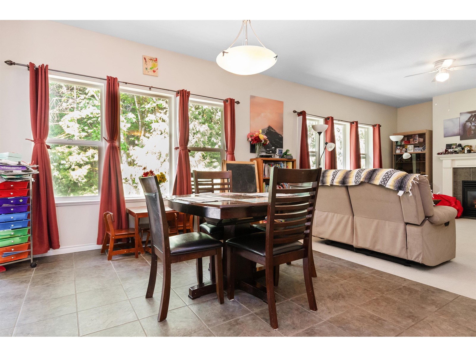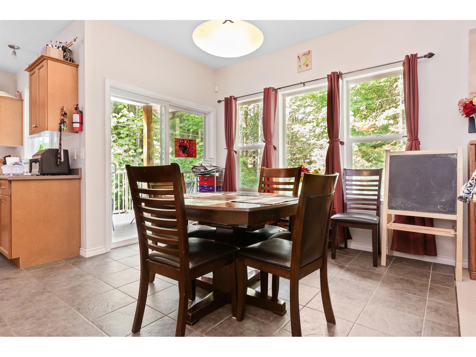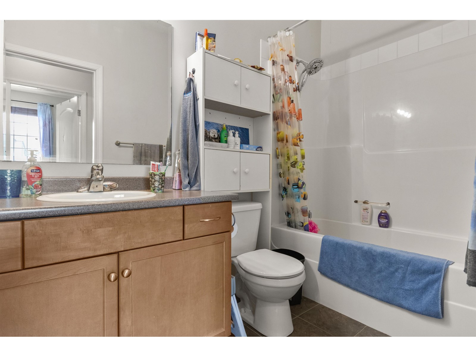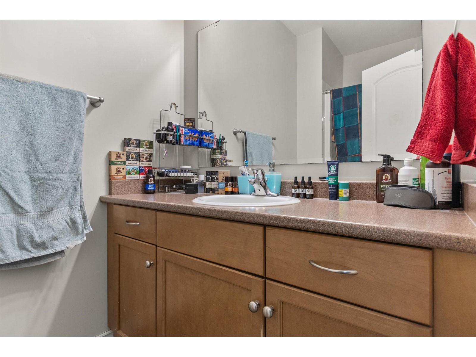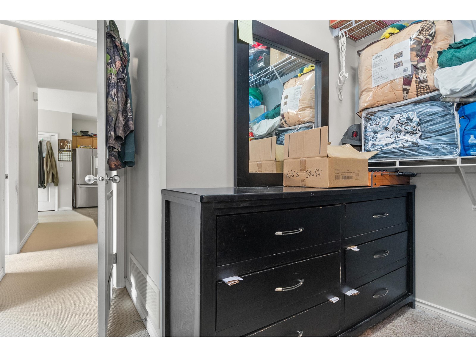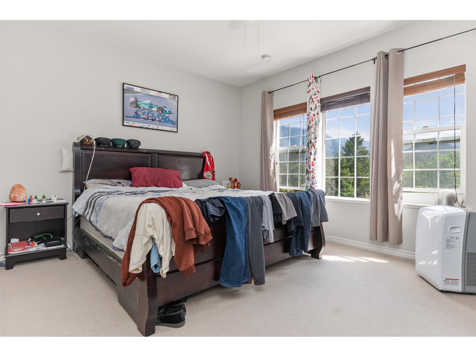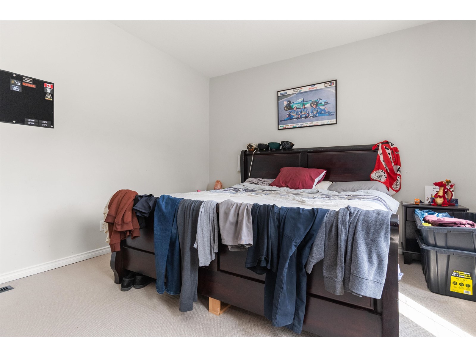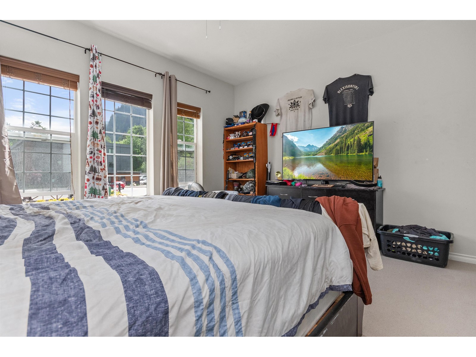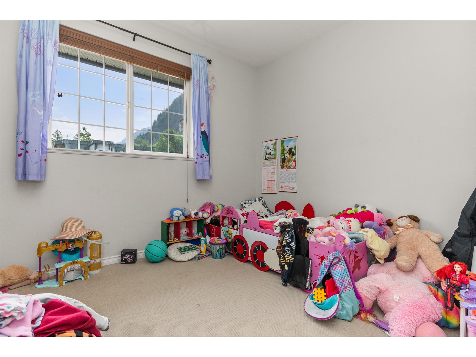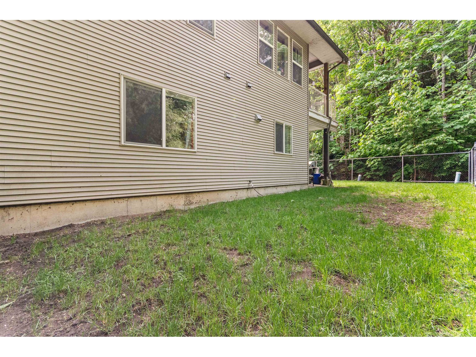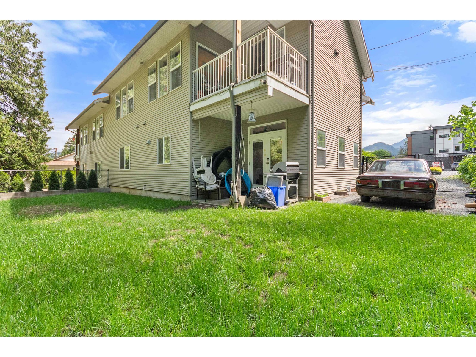3 Bedroom
3 Bathroom
1,953 ft2
Basement Entry
Fireplace
Baseboard Heaters, Forced Air
$599,900
GREAT opportunity for a small investor, those seeking extra income or for large family. This half duplex is setup with second kitchen below for in-law use. Nine foot ceilings on the main floor. Open layout design. Cozy fireplace. Balcony off kitchen. Undeveloped road access to side yard. A lot of home for the money. Built in 2006 * PREC - Personal Real Estate Corporation (id:46156)
Property Details
|
MLS® Number
|
R3002527 |
|
Property Type
|
Single Family |
Building
|
Bathroom Total
|
3 |
|
Bedrooms Total
|
3 |
|
Appliances
|
Washer, Dryer, Refrigerator, Stove, Dishwasher |
|
Architectural Style
|
Basement Entry |
|
Basement Type
|
Partial |
|
Constructed Date
|
2006 |
|
Construction Style Attachment
|
Attached |
|
Fireplace Present
|
Yes |
|
Fireplace Total
|
1 |
|
Fixture
|
Drapes/window Coverings |
|
Heating Fuel
|
Natural Gas |
|
Heating Type
|
Baseboard Heaters, Forced Air |
|
Stories Total
|
2 |
|
Size Interior
|
1,953 Ft2 |
|
Type
|
Duplex |
Parking
Land
|
Acreage
|
No |
|
Size Frontage
|
49 Ft |
Rooms
| Level |
Type |
Length |
Width |
Dimensions |
|
Lower Level |
Laundry Room |
6 ft ,5 in |
5 ft ,8 in |
6 ft ,5 in x 5 ft ,8 in |
|
Lower Level |
Recreational, Games Room |
10 ft ,6 in |
16 ft ,8 in |
10 ft ,6 in x 16 ft ,8 in |
|
Lower Level |
Kitchen |
12 ft ,6 in |
10 ft ,4 in |
12 ft ,6 in x 10 ft ,4 in |
|
Main Level |
Living Room |
12 ft ,8 in |
16 ft ,3 in |
12 ft ,8 in x 16 ft ,3 in |
|
Main Level |
Kitchen |
14 ft ,5 in |
15 ft ,4 in |
14 ft ,5 in x 15 ft ,4 in |
|
Main Level |
Dining Room |
10 ft ,3 in |
12 ft ,1 in |
10 ft ,3 in x 12 ft ,1 in |
|
Main Level |
Primary Bedroom |
10 ft ,8 in |
14 ft |
10 ft ,8 in x 14 ft |
|
Main Level |
Bedroom 2 |
10 ft |
11 ft ,6 in |
10 ft x 11 ft ,6 in |
|
Main Level |
Bedroom 3 |
11 ft ,3 in |
12 ft ,8 in |
11 ft ,3 in x 12 ft ,8 in |
https://www.realtor.ca/real-estate/28311728/1-1265-ryder-street-hope-hope


