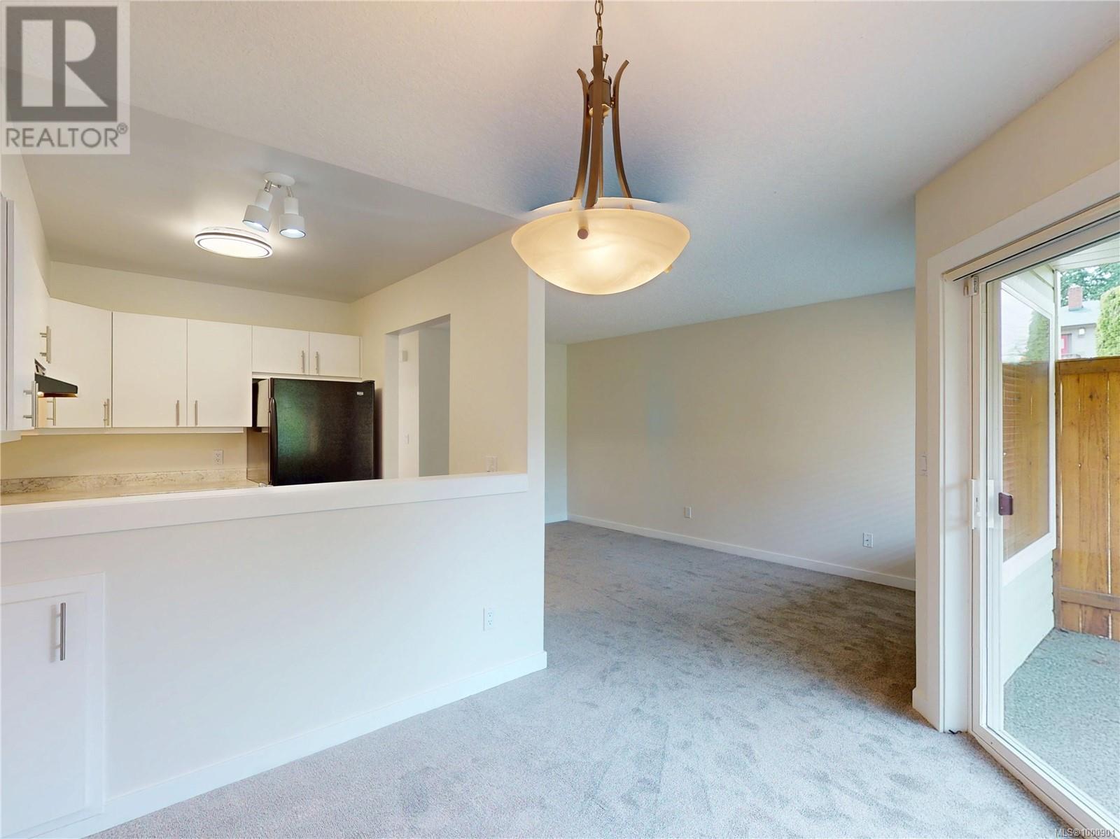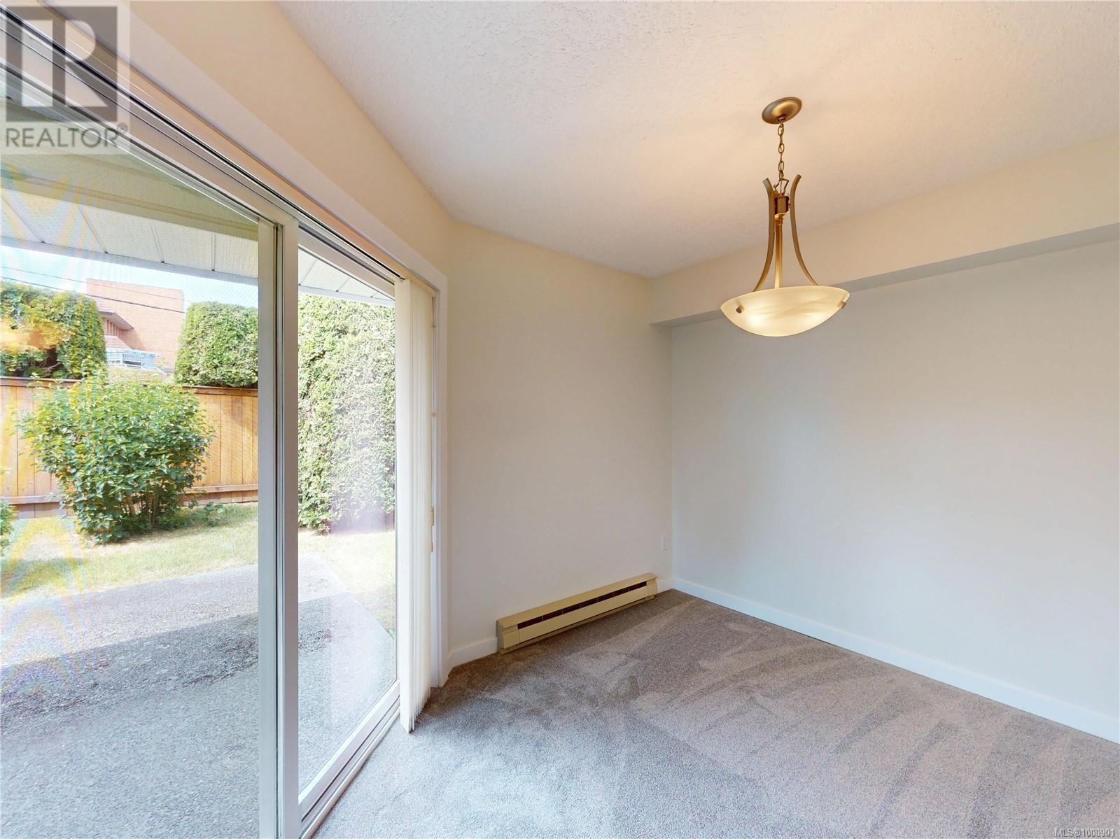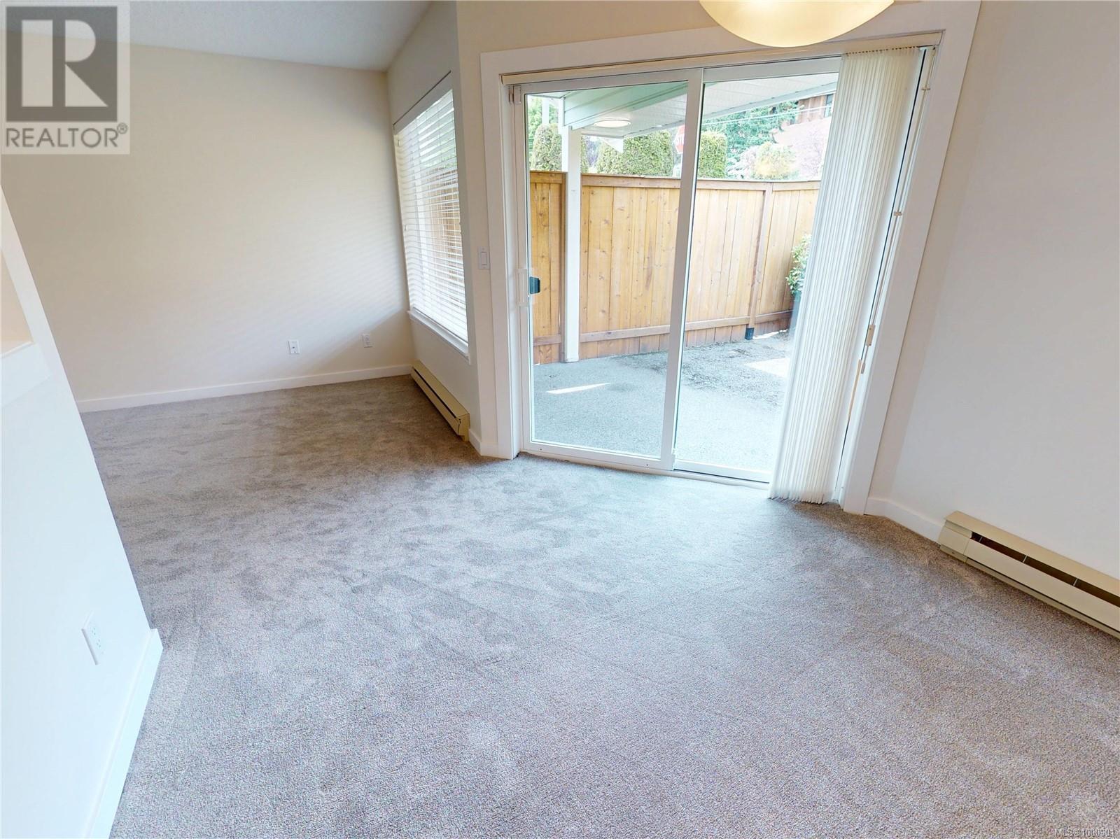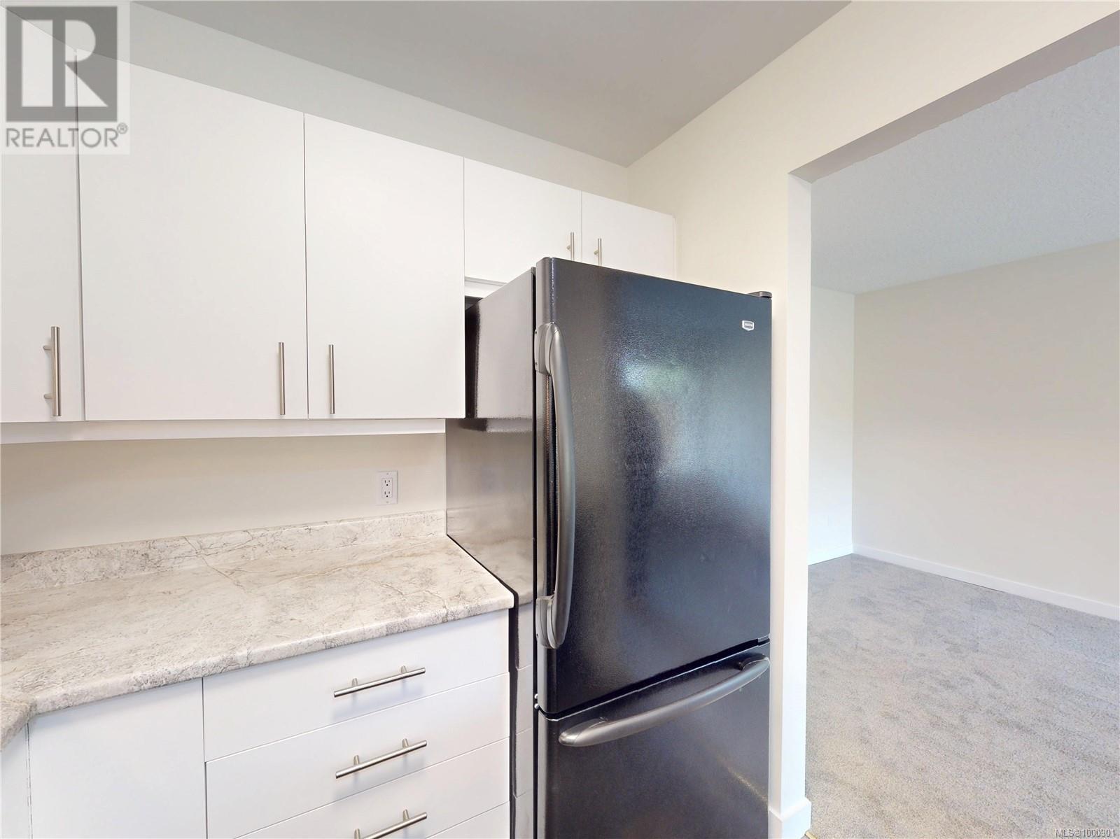1 1441 Hillside Ave Victoria, British Columbia V8T 2B9
$839,900Maintenance,
$483 Monthly
Maintenance,
$483 MonthlyWelcome to this lovely 3 Bed, 1.5 bath townhouse located in the heart of Victoria! This bright and spacious 1104 sq ft home is situated within a well maintained, family-oriented complex and has been recently updated with new carpeting and fresh paint throughout. The inviting open-concept living area is perfect for both relaxing and entertaining. You'll also appreciate the private, fenced backyard which includes an exposed aggregate patio and a lawn. This home comes with a single garage and the added convenience of visitor parking. Ideally located, this immaculate home is within walking distance of Hillside Mall, close to bus stops, across the street from Aberdeen Hospital, and near both Camosun College and UVIC. Enjoy the convenience of urban living with easy access to parks, cafés, and shopping.This townhouse presents an excellent investment opportunity for families, students, or anyone seeking a comfortable and conveniently located home (id:46156)
Property Details
| MLS® Number | 1000901 |
| Property Type | Single Family |
| Neigbourhood | Oaklands |
| Community Features | Pets Allowed With Restrictions, Family Oriented |
| Features | Central Location, Level Lot, Private Setting, Corner Site, Other |
| Plan | Vis2155 |
Building
| Bathroom Total | 2 |
| Bedrooms Total | 3 |
| Architectural Style | Other |
| Constructed Date | 1991 |
| Cooling Type | None |
| Heating Fuel | Electric |
| Heating Type | Baseboard Heaters |
| Size Interior | 1,307 Ft2 |
| Total Finished Area | 1104 Sqft |
| Type | Row / Townhouse |
Land
| Access Type | Road Access |
| Acreage | No |
| Zoning Type | Multi-family |
Rooms
| Level | Type | Length | Width | Dimensions |
|---|---|---|---|---|
| Second Level | Ensuite | 4-Piece | ||
| Second Level | Bedroom | 12' x 7' | ||
| Second Level | Bedroom | 10' x 10' | ||
| Second Level | Primary Bedroom | 13' x 10' | ||
| Main Level | Bathroom | 2-Piece | ||
| Main Level | Laundry Room | 9' x 7' | ||
| Main Level | Kitchen | 7' x 6' | ||
| Main Level | Dining Room | 9' x 8' | ||
| Main Level | Living Room | 16' x 10' |
https://www.realtor.ca/real-estate/28364044/1-1441-hillside-ave-victoria-oaklands

























































