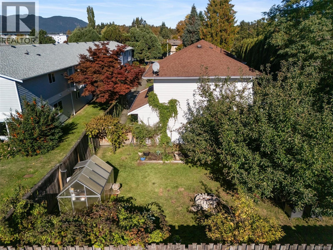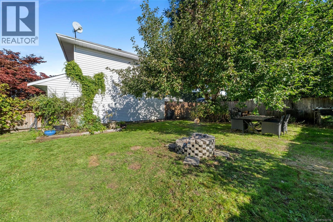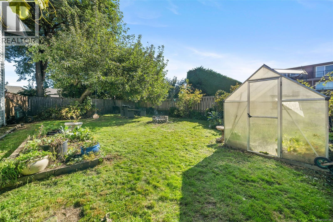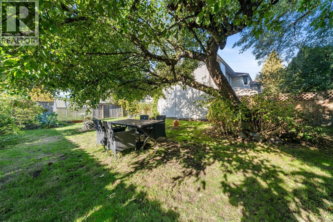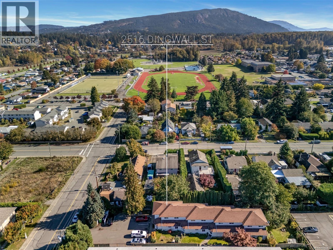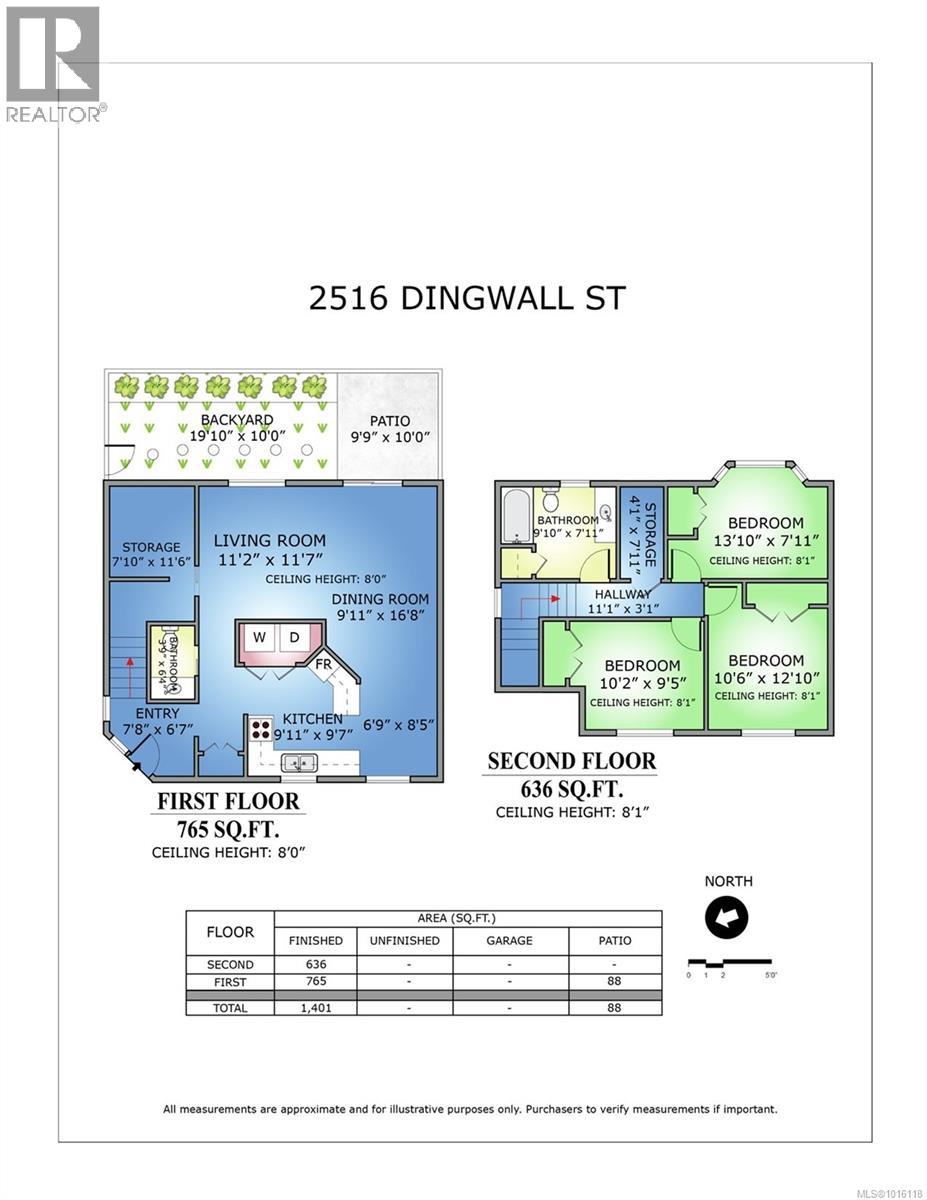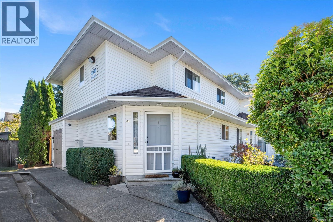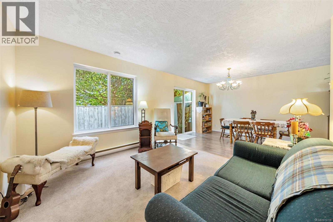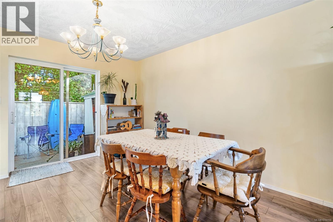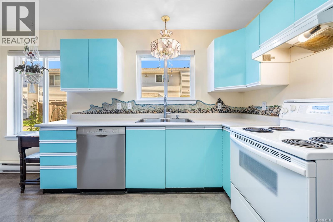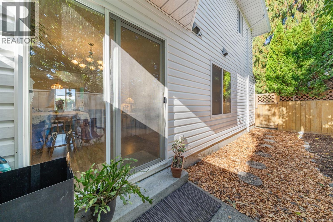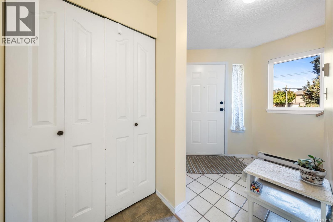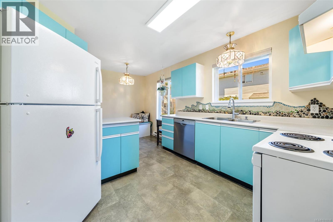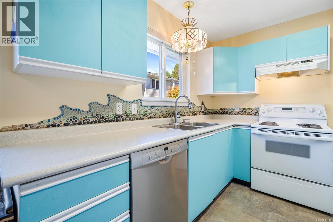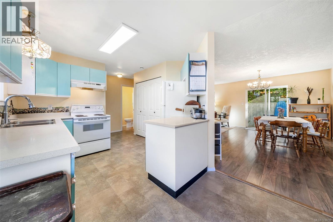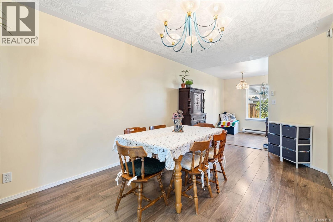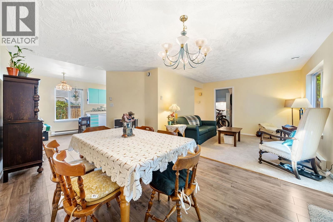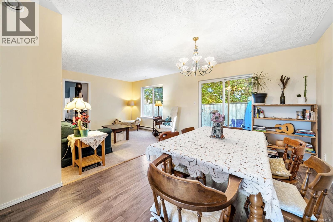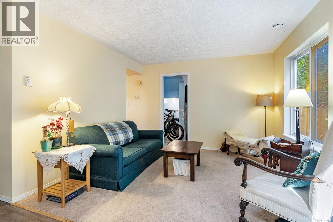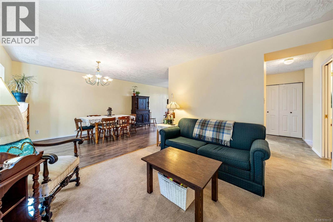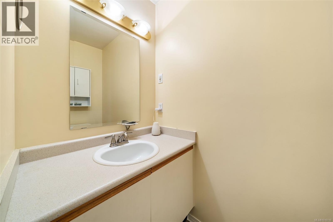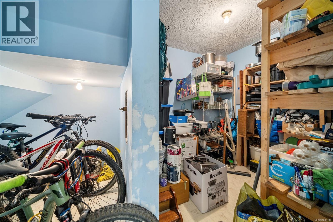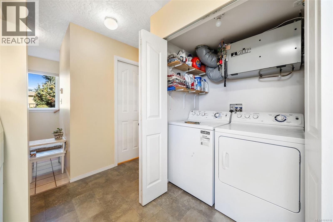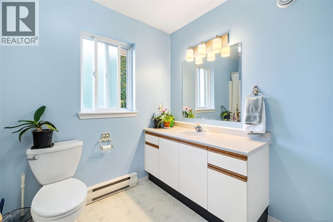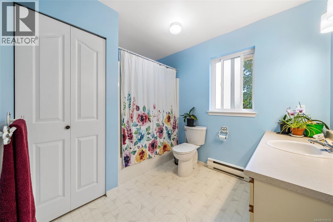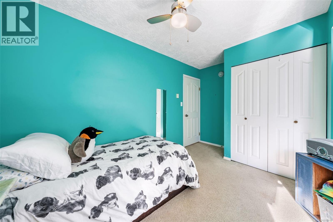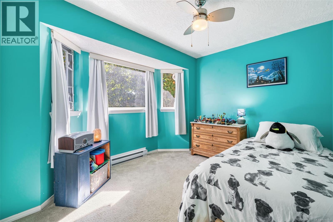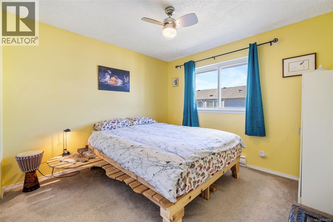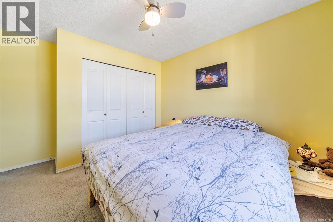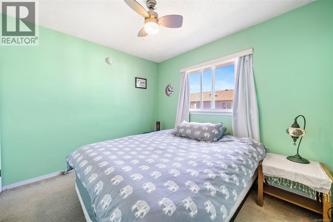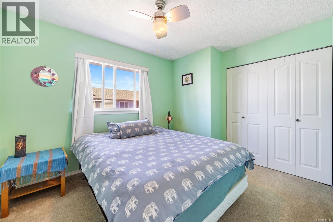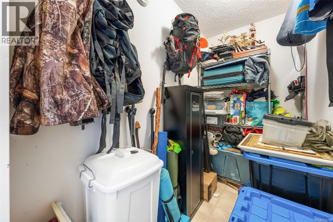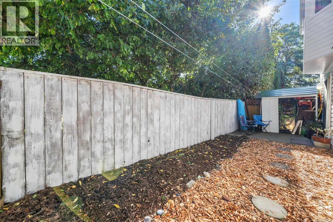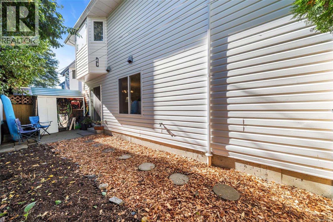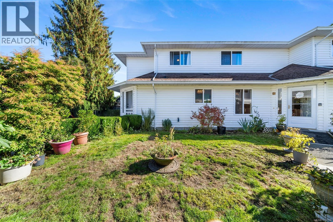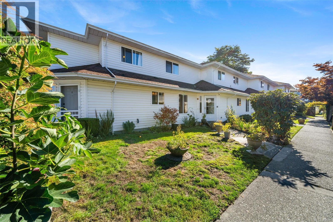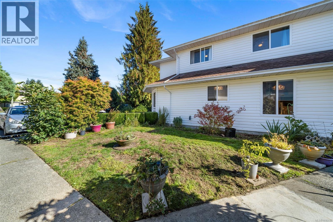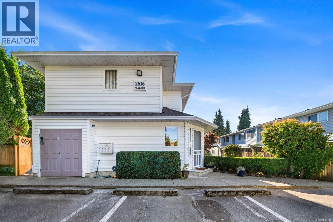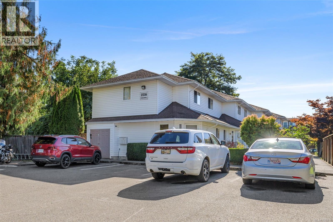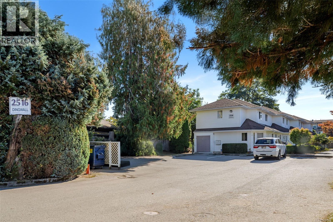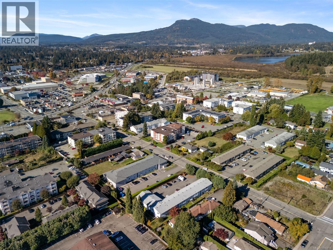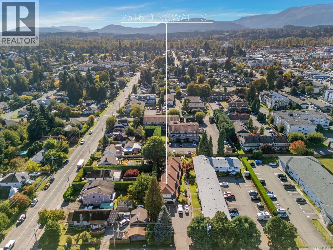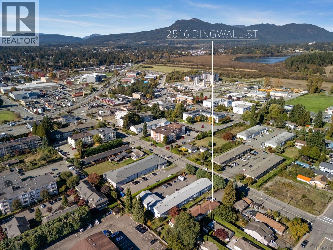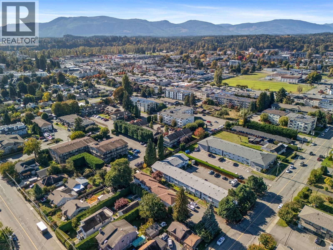1 2516 Dingwall St Duncan, British Columbia V9L 2Y9
$415,000Maintenance,
$425 Monthly
Maintenance,
$425 MonthlyWelcome Home! This charming 3-bedroom, 2-bathroom townhouse offers the perfect blend of comfort, efficiency, and community living. Tucked away in a quiet 4-unit complex, it feels peaceful and private—yet you’re just minutes from schools, parks, shops, and all the essentials. The main level features a bright, inviting kitchen with a cozy breakfast area that flows into the open dining and living room—ideal for family time or entertaining friends. Step outside to your private patio for morning coffee or summer BBQs. You’ll also find a convenient 2-piece powder room, in-suite laundry, and generous under-stair storage on this level. Upstairs, three spacious bedrooms provide room for everyone, along with a large full bathroom and handy linen storage and a big hallway closet. Built in 1995 to R2000 standards, this home includes an HRV heat exchanger for year-round comfort and efficiency. The roof was said to be replaced in 2011, and there's a brand new hot water tank. One of the best surprises? The shared secret garden at the back—complete with mature trees, raised veggie beds, and inviting green space to play, relax, or gather with friends. It’s a hidden gem that makes this property truly special. Whether you’re starting out, growing your family, or simply looking for a warm and welcoming place to call home—this townhouse is move-in ready and waiting for you. Pet allowed (id:46156)
Property Details
| MLS® Number | 1016118 |
| Property Type | Single Family |
| Neigbourhood | East Duncan |
| Community Features | Pets Allowed, Family Oriented |
| Features | Other |
| Parking Space Total | 1 |
Building
| Bathroom Total | 2 |
| Bedrooms Total | 3 |
| Constructed Date | 1995 |
| Cooling Type | None |
| Heating Fuel | Electric |
| Heating Type | Baseboard Heaters, Heat Recovery Ventilation (hrv) |
| Size Interior | 1,380 Ft2 |
| Total Finished Area | 1380 Sqft |
| Type | Row / Townhouse |
Land
| Access Type | Road Access |
| Acreage | No |
| Zoning Type | Residential |
Rooms
| Level | Type | Length | Width | Dimensions |
|---|---|---|---|---|
| Second Level | Primary Bedroom | 10'2 x 9'5 | ||
| Second Level | Bedroom | 10'6 x 12'10 | ||
| Second Level | Bedroom | 13'10 x 7'11 | ||
| Second Level | Bathroom | 4-Piece | ||
| Main Level | Dining Room | 9'11 x 16'8 | ||
| Main Level | Dining Nook | 6'9 x 8'5 | ||
| Main Level | Storage | 4'1 x 7'11 | ||
| Main Level | Storage | 7'10 x 11'6 | ||
| Main Level | Living Room | 11'2 x 11'7 | ||
| Main Level | Laundry Room | 5 ft | 8 ft | 5 ft x 8 ft |
| Main Level | Kitchen | 9'11 x 9'7 | ||
| Main Level | Bathroom | 2-Piece |
https://www.realtor.ca/real-estate/28994876/1-2516-dingwall-st-duncan-east-duncan


