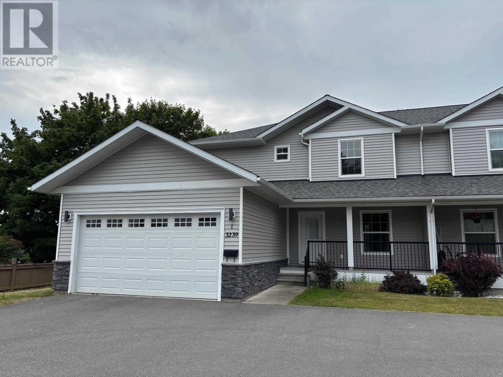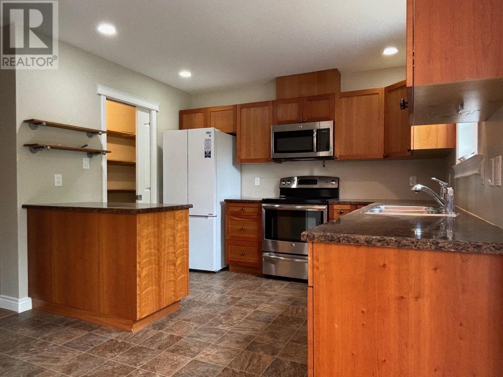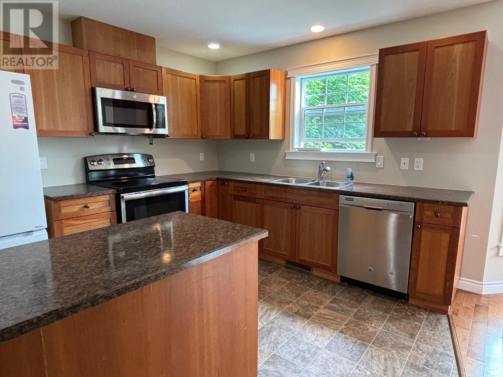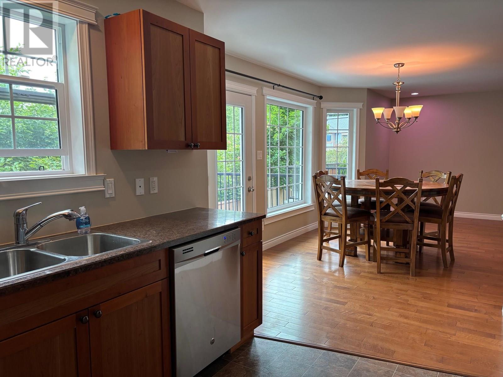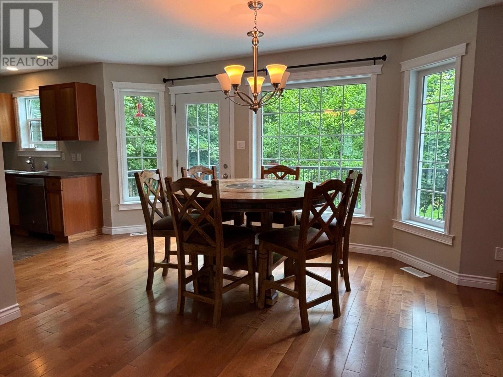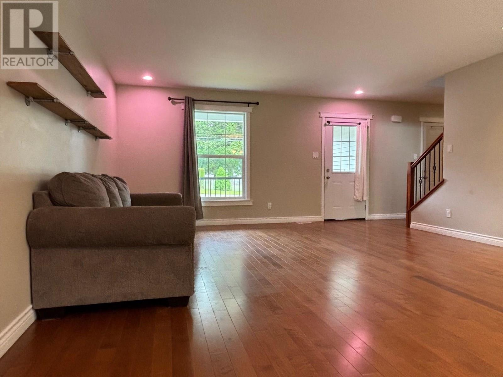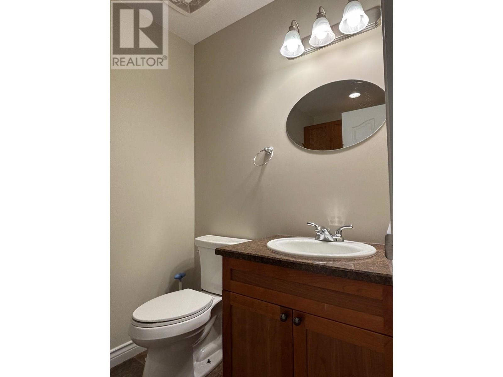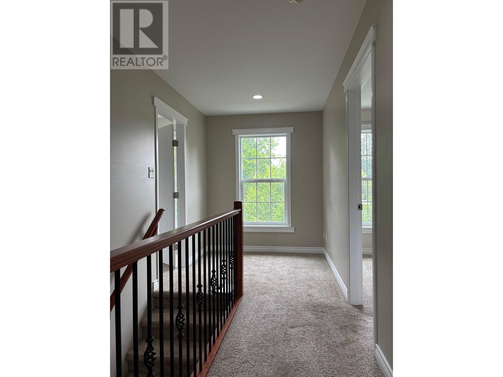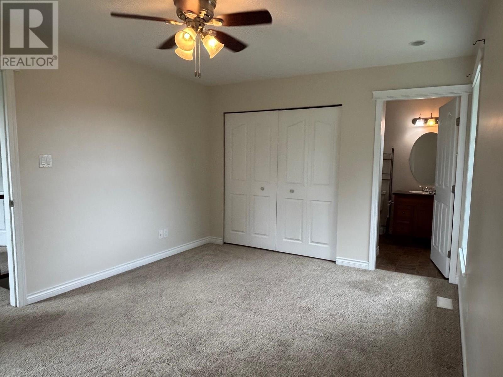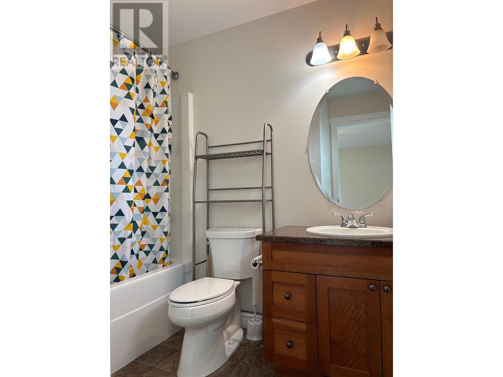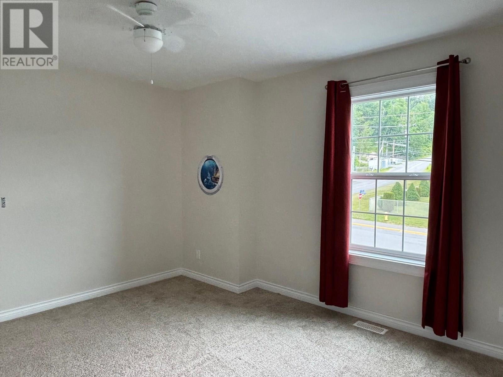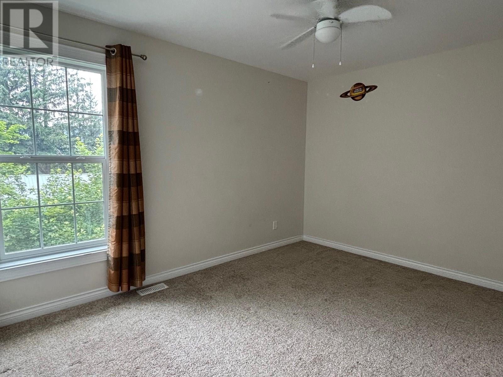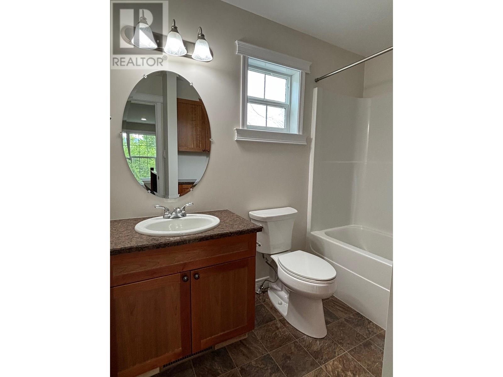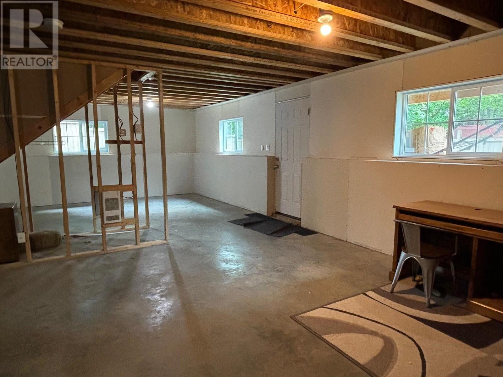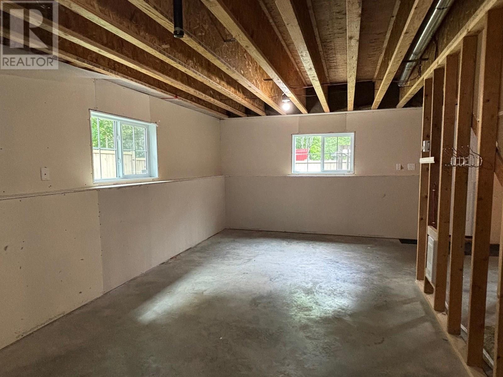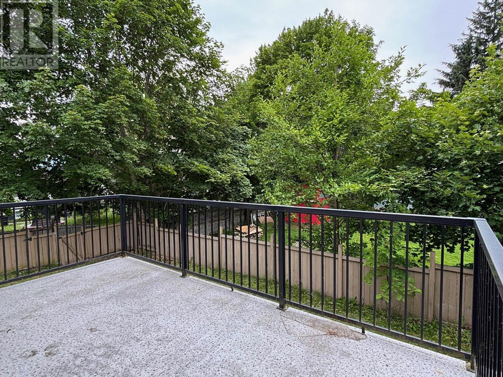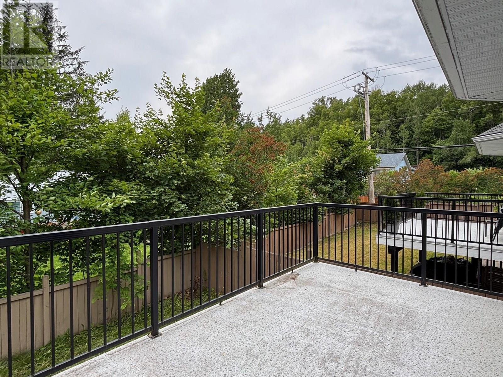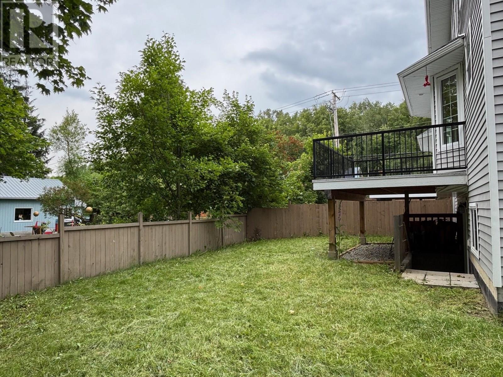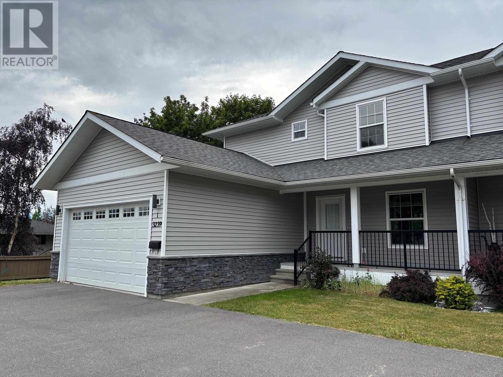3 Bedroom
3 Bathroom
Forced Air
$535,000
* PREC - Personal Real Estate Corporation. Wonderful 3 bed/3 bath home centrally located only a few blocks from downtown. This 2014 build is sure to impress with its hardwood floors, spacious bedrooms and large windows throughout. The layout is fantastic with all three bedrooms and two bathrooms located on the upper level leaving the main level for living and entertaining. Need more space? Head downstairs to the unfinished basement offering daylight windows and its own exterior door to the backyard. This space is ready to finish how you like and will be a perfect addition to the already lovely home. The backyard is fully fenced and boasts a charming deck off the dining room perfect for soaking in the afternoon sun. (id:46156)
Property Details
|
MLS® Number
|
R3019638 |
|
Property Type
|
Single Family |
Building
|
Bathroom Total
|
3 |
|
Bedrooms Total
|
3 |
|
Basement Development
|
Unfinished |
|
Basement Type
|
Full (unfinished) |
|
Constructed Date
|
2014 |
|
Construction Style Attachment
|
Attached |
|
Exterior Finish
|
Vinyl Siding |
|
Foundation Type
|
Concrete Perimeter |
|
Heating Fuel
|
Natural Gas |
|
Heating Type
|
Forced Air |
|
Roof Material
|
Asphalt Shingle |
|
Roof Style
|
Conventional |
|
Stories Total
|
3 |
|
Total Finished Area
|
1656 Sqft |
|
Type
|
Duplex |
|
Utility Water
|
Municipal Water |
Parking
Land
|
Acreage
|
No |
|
Size Irregular
|
4800 |
|
Size Total
|
4800 Sqft |
|
Size Total Text
|
4800 Sqft |
Rooms
| Level |
Type |
Length |
Width |
Dimensions |
|
Above |
Bedroom 2 |
11 ft ,3 in |
15 ft ,5 in |
11 ft ,3 in x 15 ft ,5 in |
|
Above |
Bedroom 3 |
12 ft ,4 in |
10 ft ,1 in |
12 ft ,4 in x 10 ft ,1 in |
|
Above |
Bedroom 4 |
12 ft ,1 in |
11 ft |
12 ft ,1 in x 11 ft |
|
Basement |
Other |
21 ft ,8 in |
30 ft ,3 in |
21 ft ,8 in x 30 ft ,3 in |
|
Main Level |
Living Room |
15 ft ,1 in |
16 ft |
15 ft ,1 in x 16 ft |
|
Main Level |
Dining Room |
8 ft |
14 ft |
8 ft x 14 ft |
|
Main Level |
Kitchen |
11 ft ,2 in |
10 ft ,1 in |
11 ft ,2 in x 10 ft ,1 in |
https://www.realtor.ca/real-estate/28515848/1-3239-apsley-street-terrace


