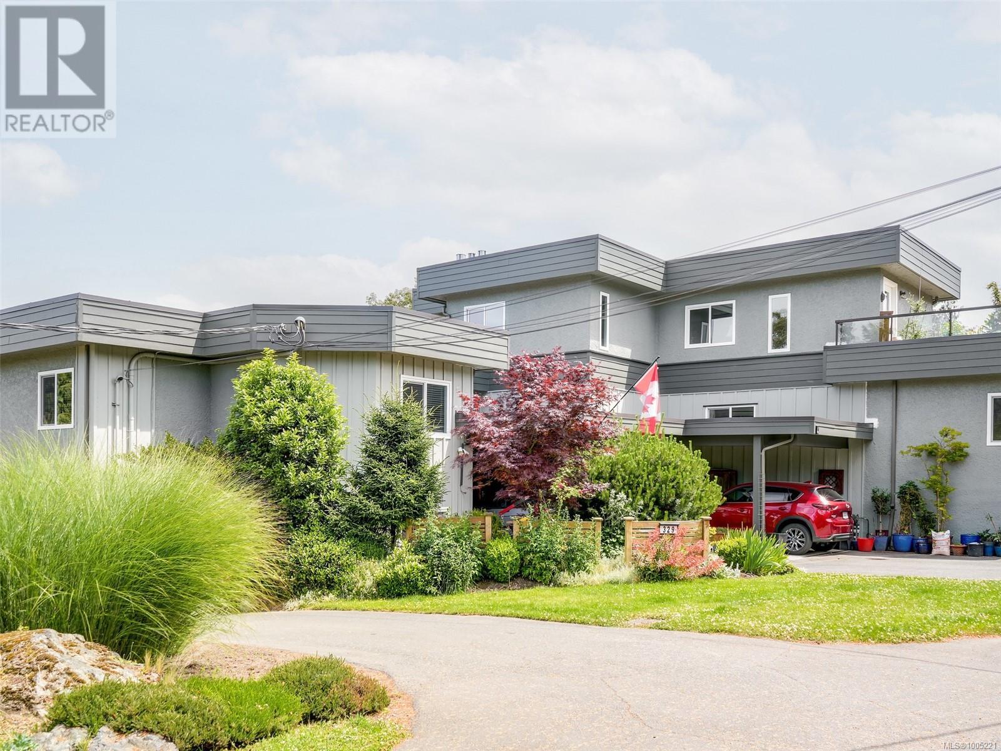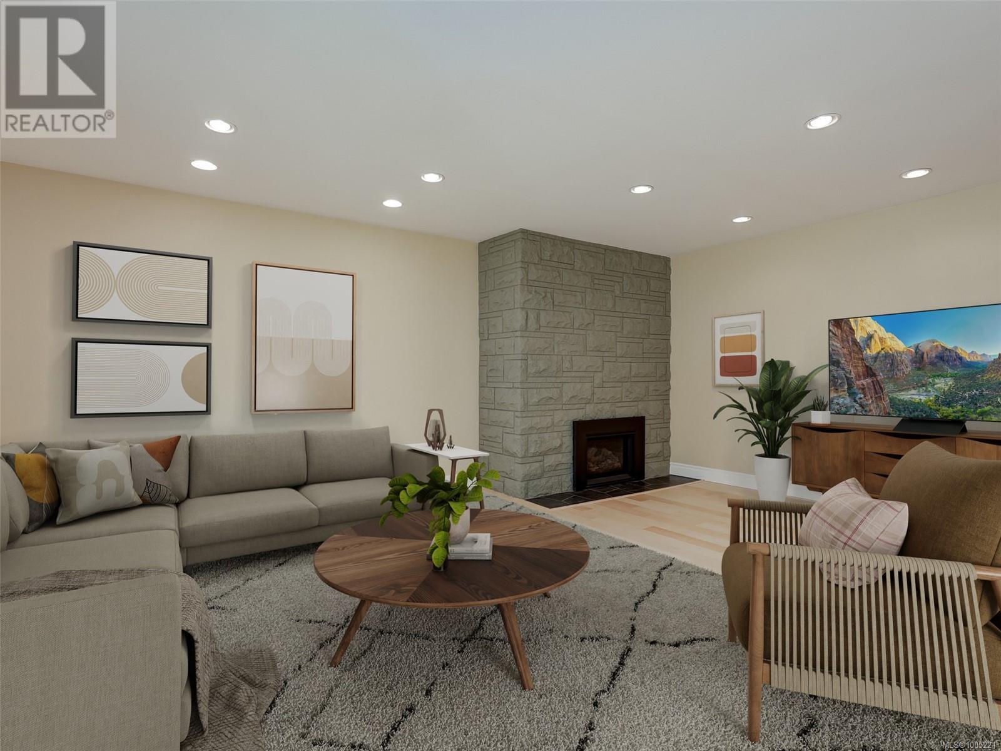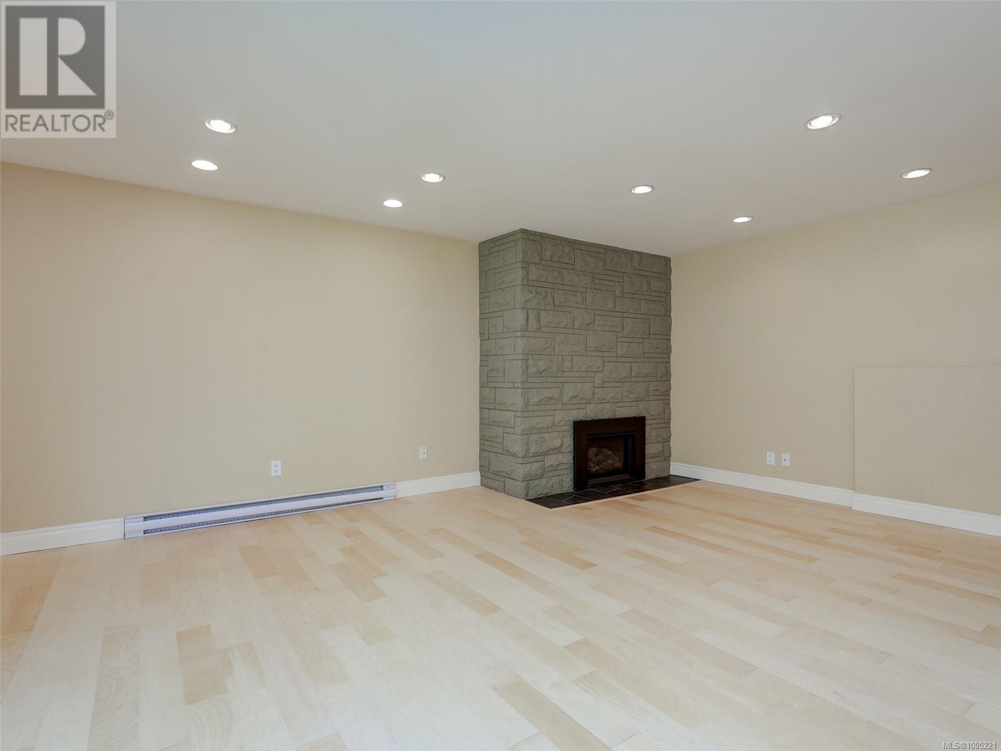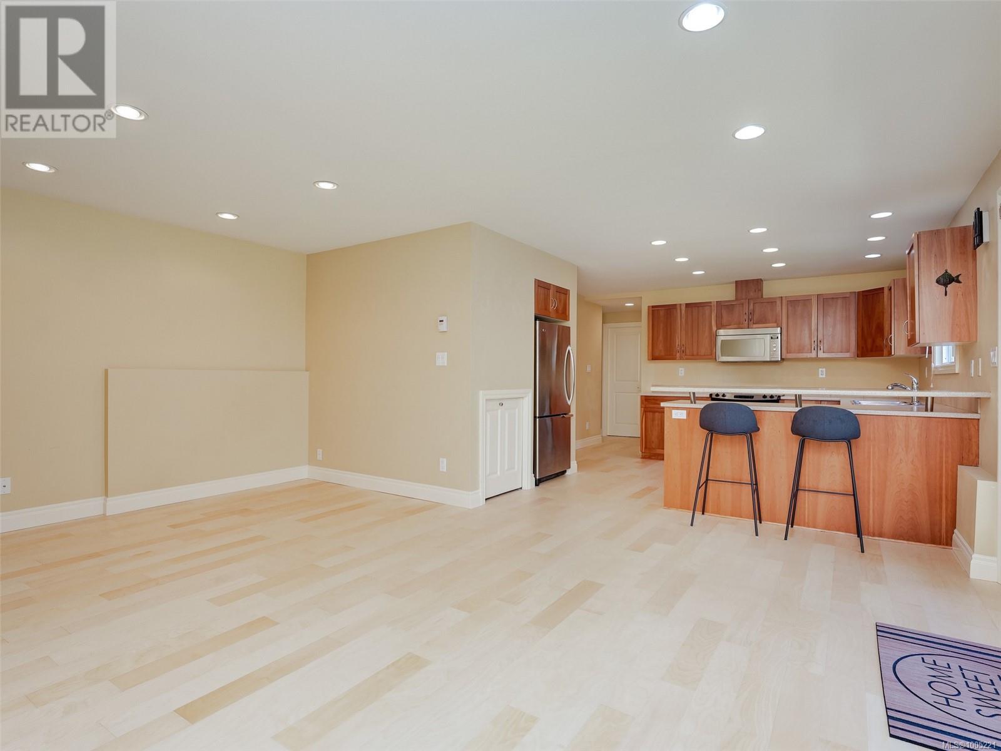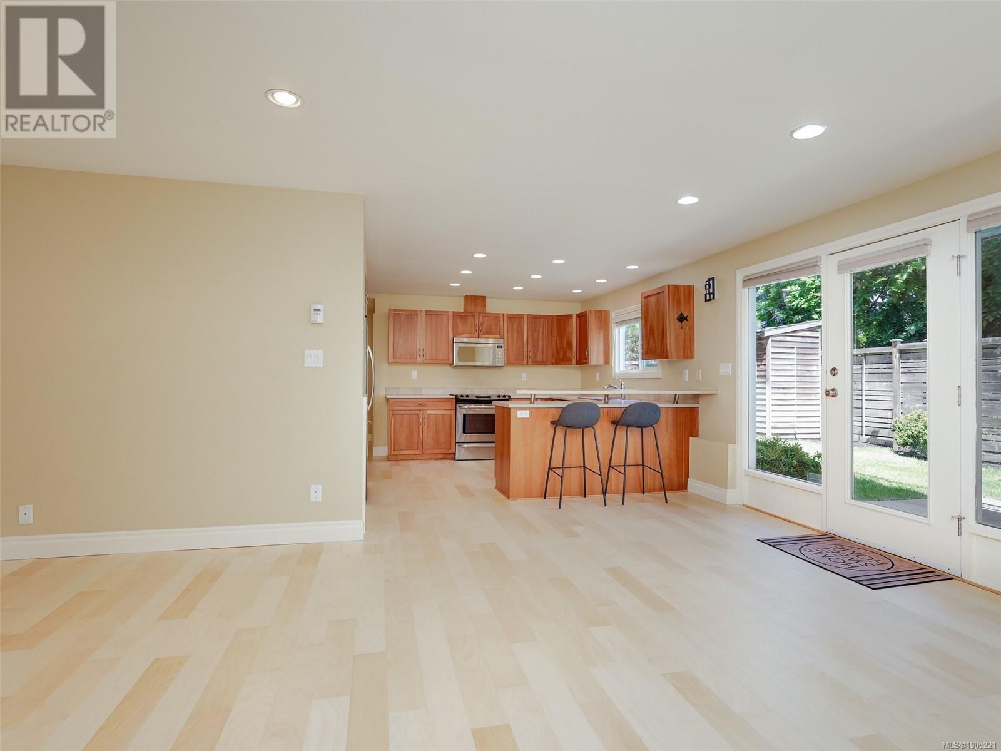2 Bedroom
2 Bathroom
1,084 ft2
Contemporary
Fireplace
None
Baseboard Heaters
$739,900Maintenance,
$406 Monthly
Ask anybody who knows Victoria where Moss Rock Park is & you instantly understand what a PREMIUM LOCATION this is in the heart of FAIRFIELD. This boutique four unit strata was converted in 2010. Over 1000 sq ft, Unit 1 is a Single level garden style townhome which provides easy access to all of the best spots in YYJ. An open concept home with great flow features 2 bedrooms, 2 bathrooms with radiant in floor heating, contemporary finishes, brand new flooring throughout and a generous sized private and low maintenance yard. The building has a new roof and the exterior is newly painted. This pet and rental friendly complex is Just steps away from Moss Rock Park, Sir James Douglas School, Fairfield Community Centre, Moss St. Market and all that Fairfield has to offer including the Ocean, Fairfield Plaza & Cook St Village. This property represents a fabulous opportunity of location and lifestyle and should not be missed. OPEN HOUSE SAT July 5th 12-1:30pm (id:46156)
Property Details
|
MLS® Number
|
1005221 |
|
Property Type
|
Single Family |
|
Neigbourhood
|
Fairfield West |
|
Community Features
|
Pets Allowed With Restrictions, Family Oriented |
|
Features
|
Irregular Lot Size |
|
Parking Space Total
|
1 |
|
Plan
|
Vis6913 |
|
Structure
|
Patio(s) |
Building
|
Bathroom Total
|
2 |
|
Bedrooms Total
|
2 |
|
Architectural Style
|
Contemporary |
|
Constructed Date
|
1970 |
|
Cooling Type
|
None |
|
Fireplace Present
|
Yes |
|
Fireplace Total
|
1 |
|
Heating Fuel
|
Electric, Natural Gas |
|
Heating Type
|
Baseboard Heaters |
|
Size Interior
|
1,084 Ft2 |
|
Total Finished Area
|
1007 Sqft |
|
Type
|
Row / Townhouse |
Parking
Land
|
Acreage
|
No |
|
Size Irregular
|
1007 |
|
Size Total
|
1007 Sqft |
|
Size Total Text
|
1007 Sqft |
|
Zoning Type
|
Multi-family |
Rooms
| Level |
Type |
Length |
Width |
Dimensions |
|
Main Level |
Bedroom |
|
|
13' x 10' |
|
Main Level |
Ensuite |
|
|
4-Piece |
|
Main Level |
Bathroom |
|
|
4-Piece |
|
Main Level |
Primary Bedroom |
|
|
16' x 12' |
|
Main Level |
Kitchen |
|
|
11' x 10' |
|
Main Level |
Living Room/dining Room |
|
|
18' x 14' |
|
Main Level |
Patio |
|
|
16' x 10' |
|
Main Level |
Laundry Room |
|
|
4' x 7' |
https://www.realtor.ca/real-estate/28559639/1-329-masters-rd-victoria-fairfield-west


