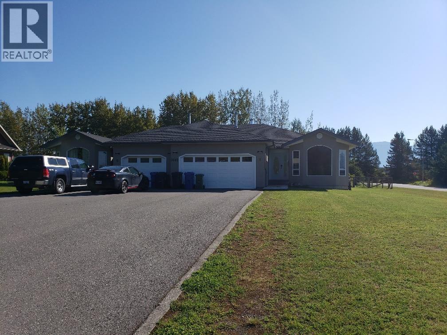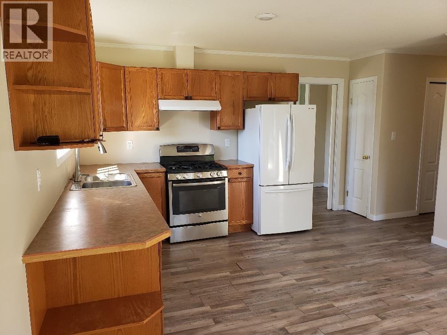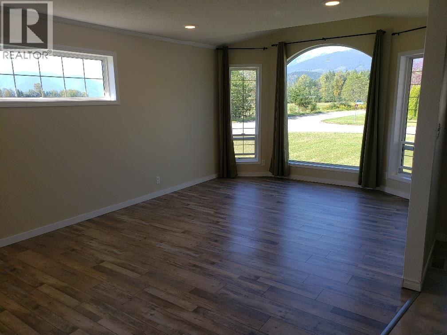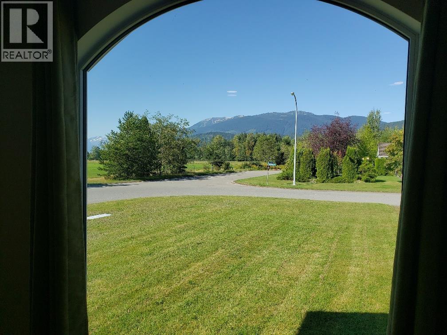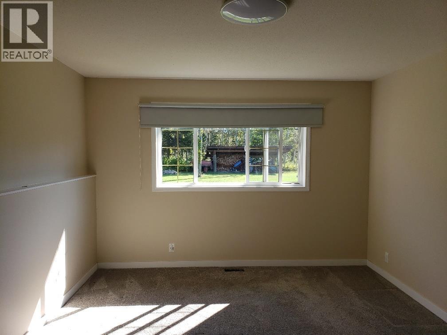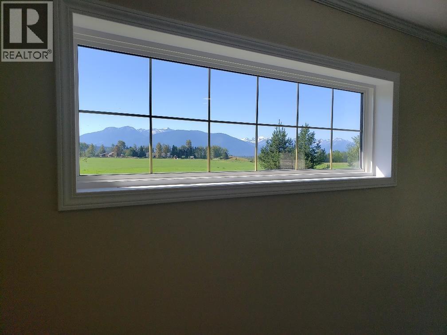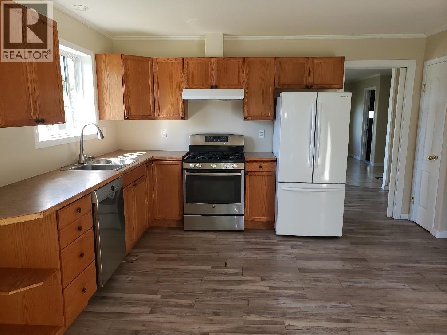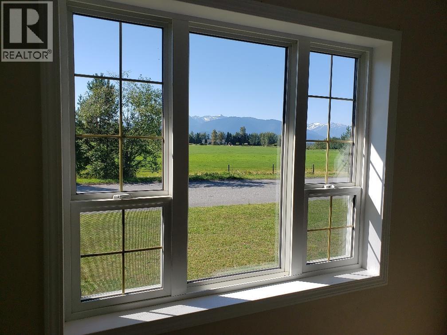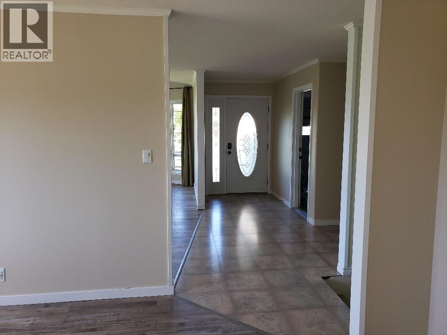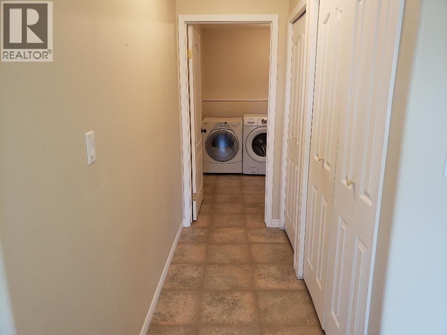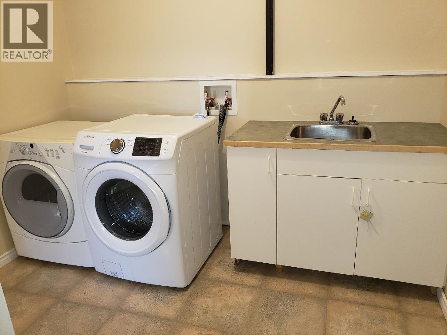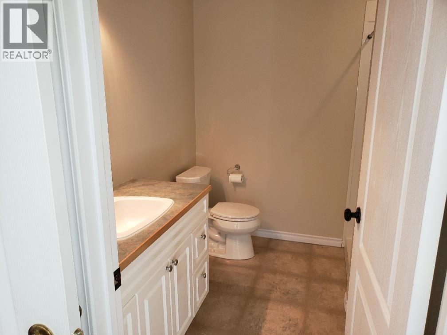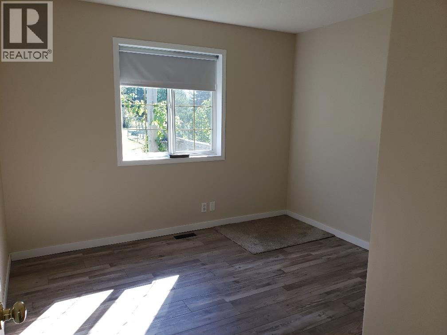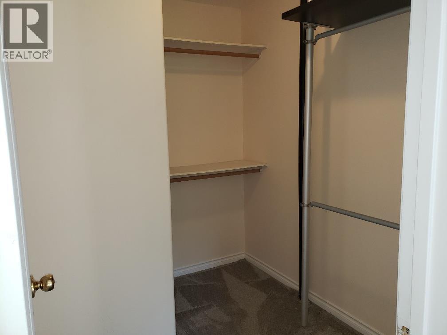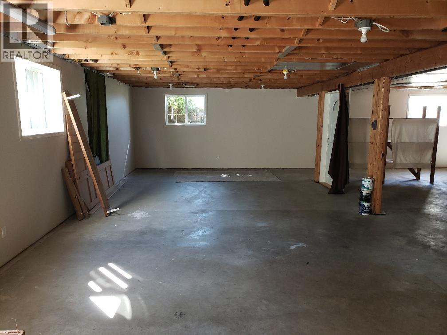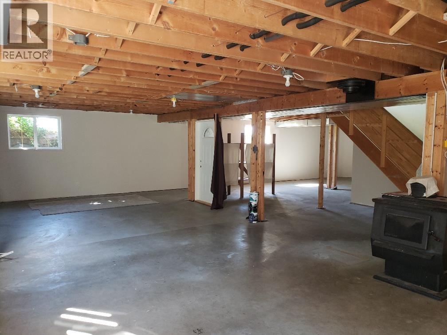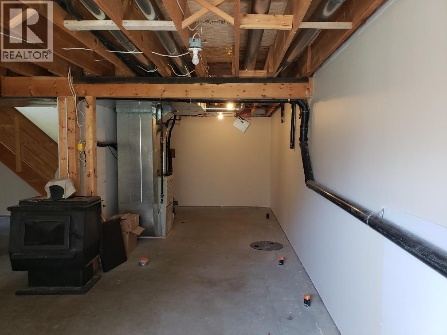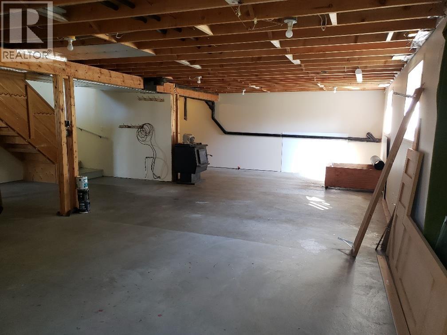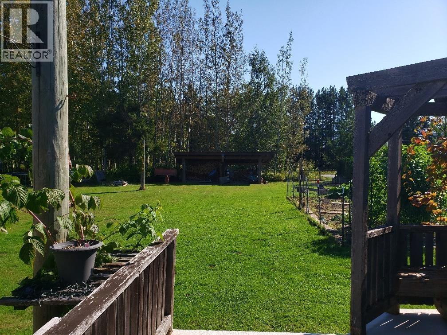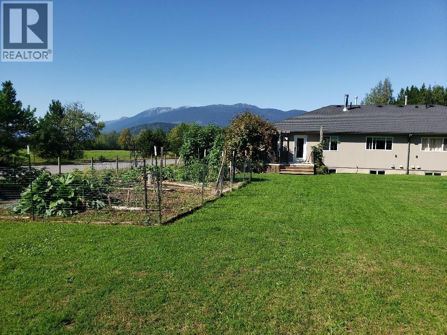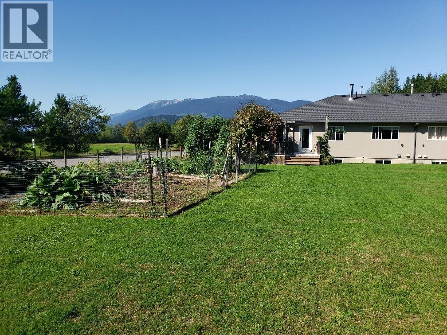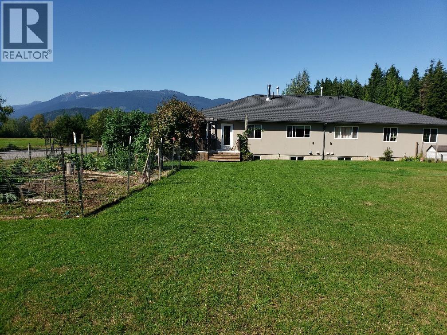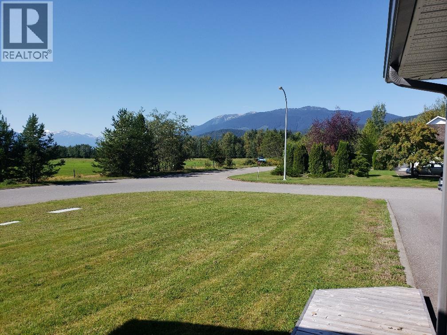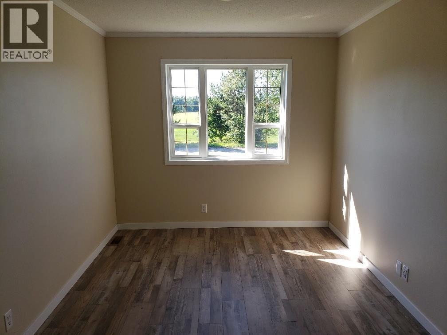2 Bedroom
2 Bathroom
Forced Air
$549,500
Spacious two bedroom 1/2 duplex on a large strata lot. Home offers 1,360 sq ft plus a full unfinished basement. Oak kitchen cupboards with access to patio and backyard, formal dining room, living room with fantastic view of the surrounding mountains to the west. Primary bedroom complete with Three piece ensuite and walk-in closet. Four piece main bathroom, 7' x 9' laundry/utility room. Double attached garage, paved driveway, additional backyard entrance for easy access. Basement is partially plumbed for additional bathroom, N/G furnace and hot water. Large 59' x 242' partially fenced lot, landscaped in grass and garden area. (id:46156)
Property Details
|
MLS® Number
|
R3040755 |
|
Property Type
|
Single Family |
|
View Type
|
Mountain View |
Building
|
Bathroom Total
|
2 |
|
Bedrooms Total
|
2 |
|
Appliances
|
Washer, Dryer, Refrigerator, Stove, Dishwasher |
|
Basement Development
|
Unfinished |
|
Basement Type
|
Full (unfinished) |
|
Constructed Date
|
2007 |
|
Construction Style Attachment
|
Attached |
|
Exterior Finish
|
Stucco |
|
Foundation Type
|
Concrete Perimeter |
|
Heating Fuel
|
Natural Gas |
|
Heating Type
|
Forced Air |
|
Roof Material
|
Asphalt Shingle |
|
Roof Style
|
Conventional |
|
Stories Total
|
1 |
|
Total Finished Area
|
1360 Sqft |
|
Type
|
Duplex |
|
Utility Water
|
Community Water System |
Parking
Land
|
Acreage
|
No |
|
Size Irregular
|
14270 |
|
Size Total
|
14270 Sqft |
|
Size Total Text
|
14270 Sqft |
Rooms
| Level |
Type |
Length |
Width |
Dimensions |
|
Main Level |
Kitchen |
13 ft ,3 in |
17 ft |
13 ft ,3 in x 17 ft |
|
Main Level |
Dining Room |
9 ft |
11 ft |
9 ft x 11 ft |
|
Main Level |
Living Room |
12 ft |
19 ft ,9 in |
12 ft x 19 ft ,9 in |
|
Main Level |
Primary Bedroom |
11 ft ,8 in |
14 ft ,9 in |
11 ft ,8 in x 14 ft ,9 in |
|
Main Level |
Bedroom 2 |
9 ft |
11 ft |
9 ft x 11 ft |
|
Main Level |
Laundry Room |
7 ft ,4 in |
9 ft ,5 in |
7 ft ,4 in x 9 ft ,5 in |
https://www.realtor.ca/real-estate/28779514/1-3602-stellar-jay-drive-terrace


