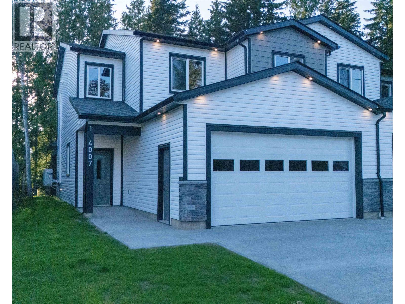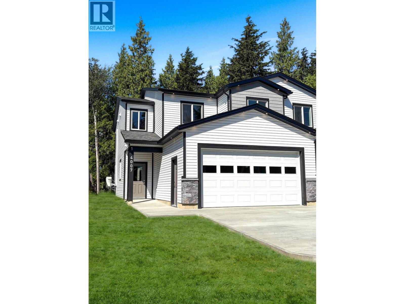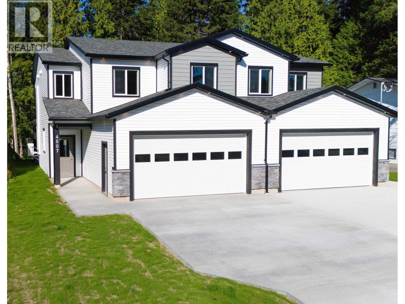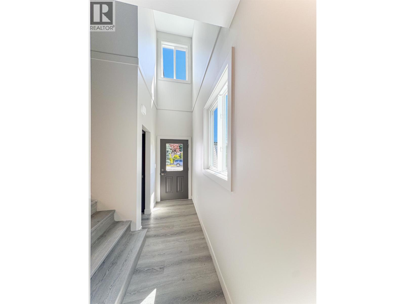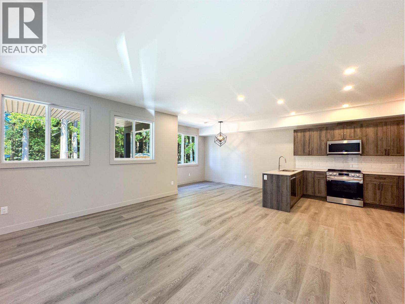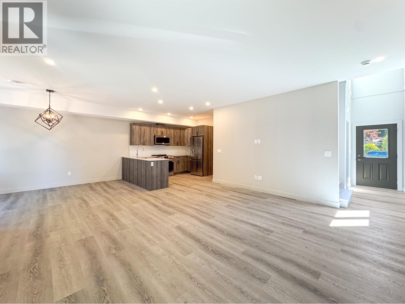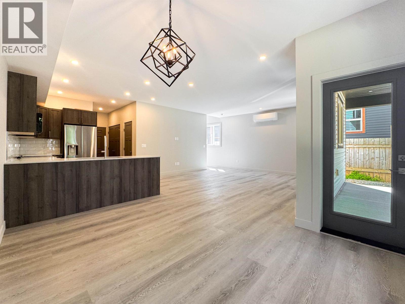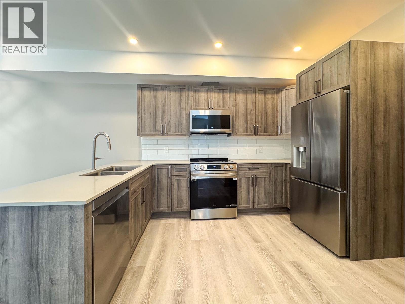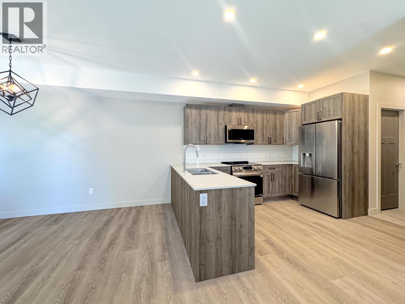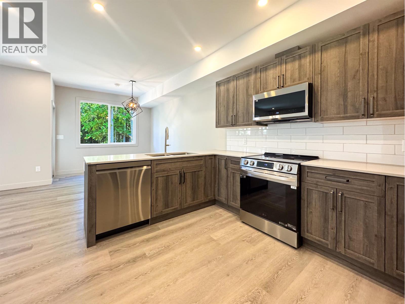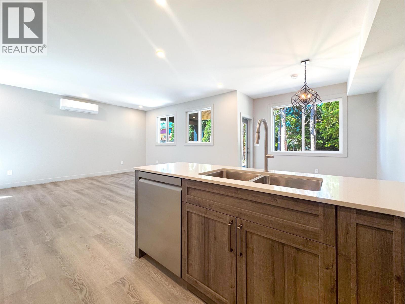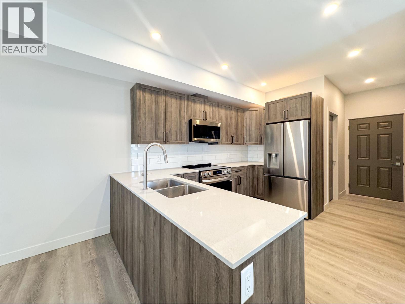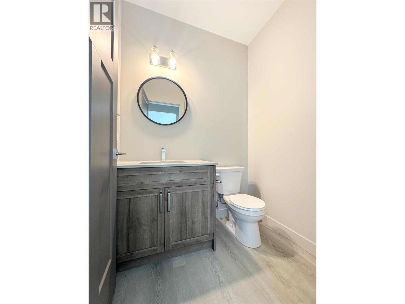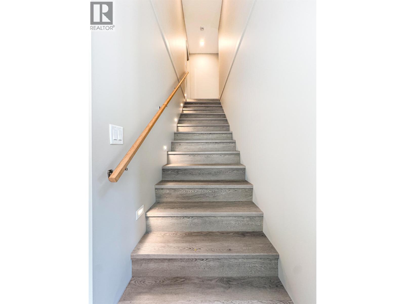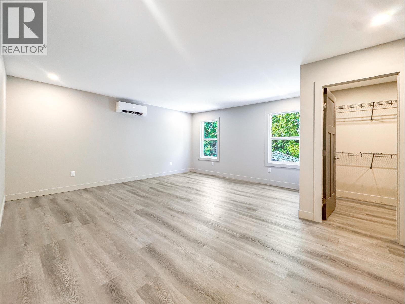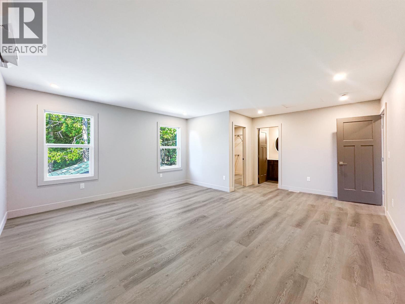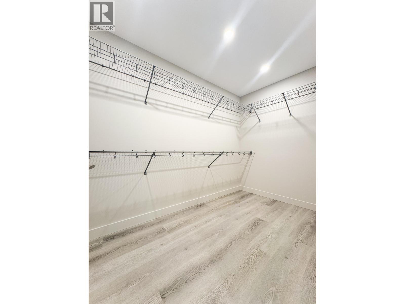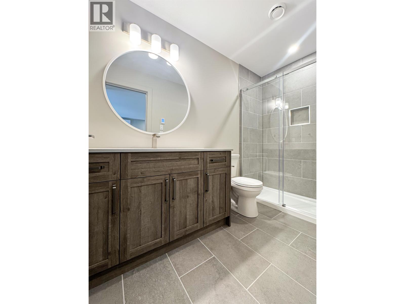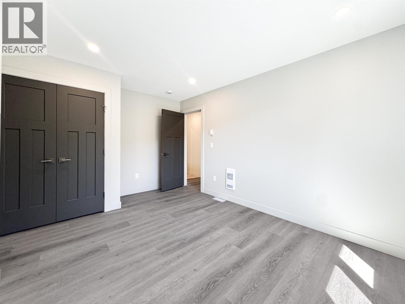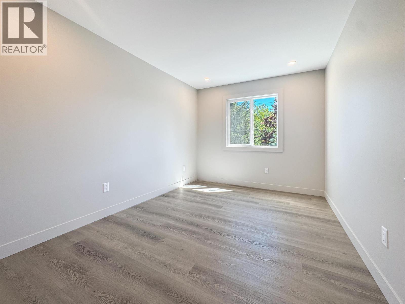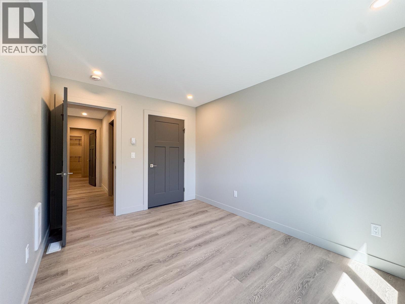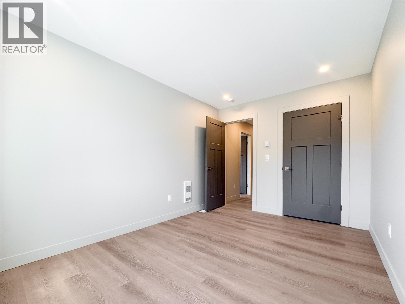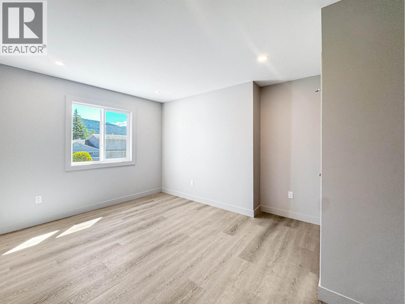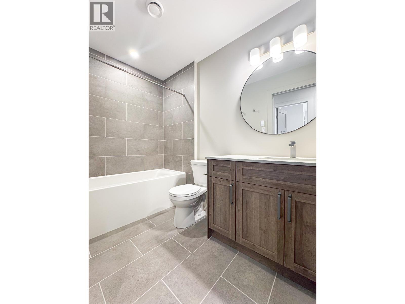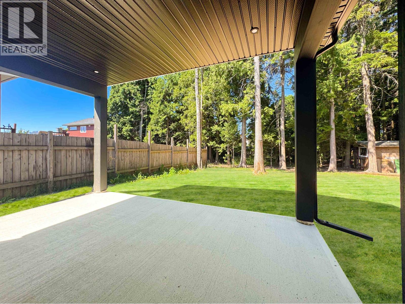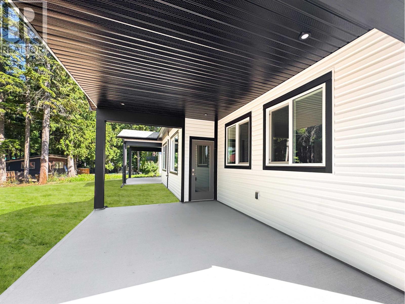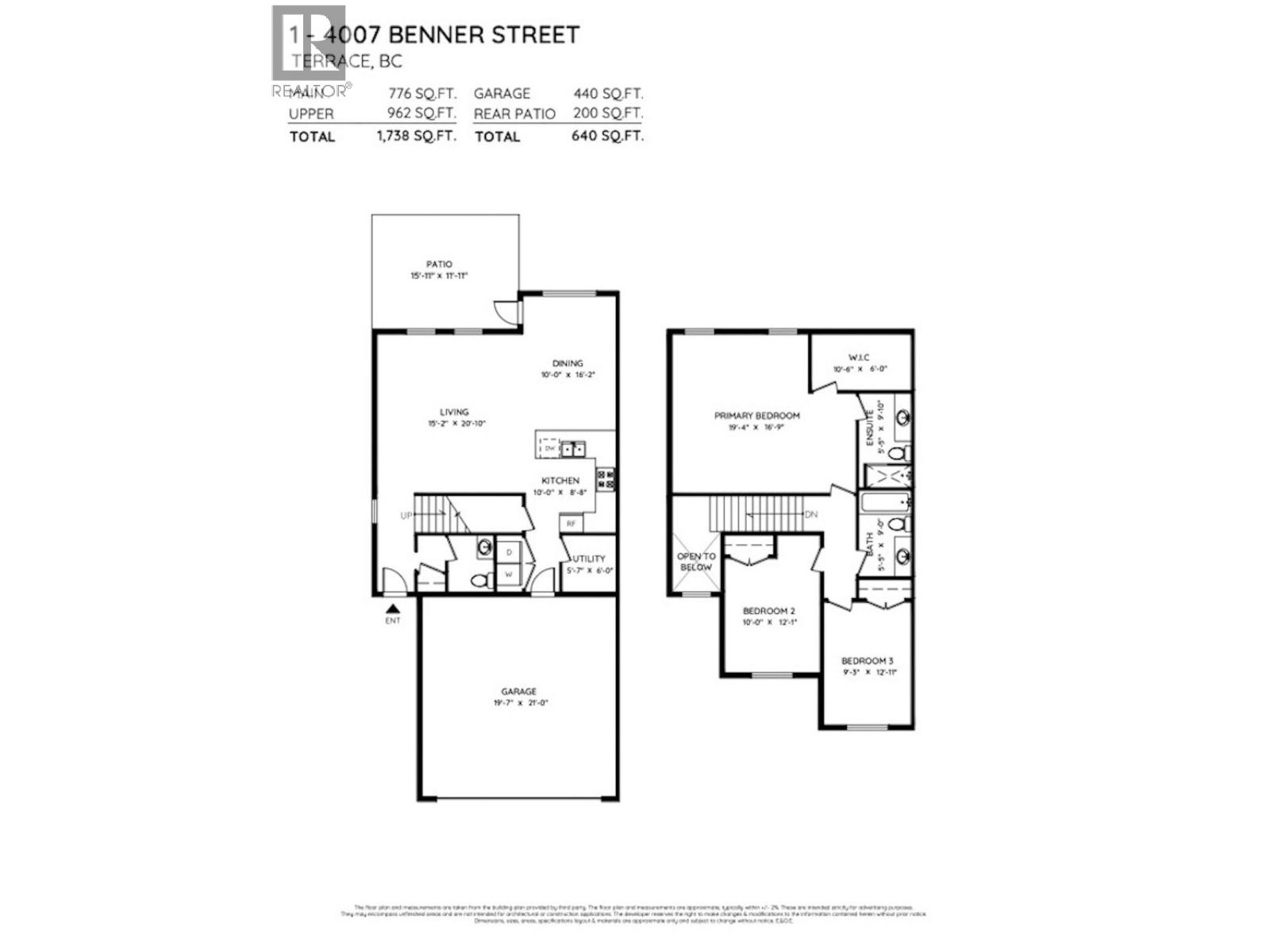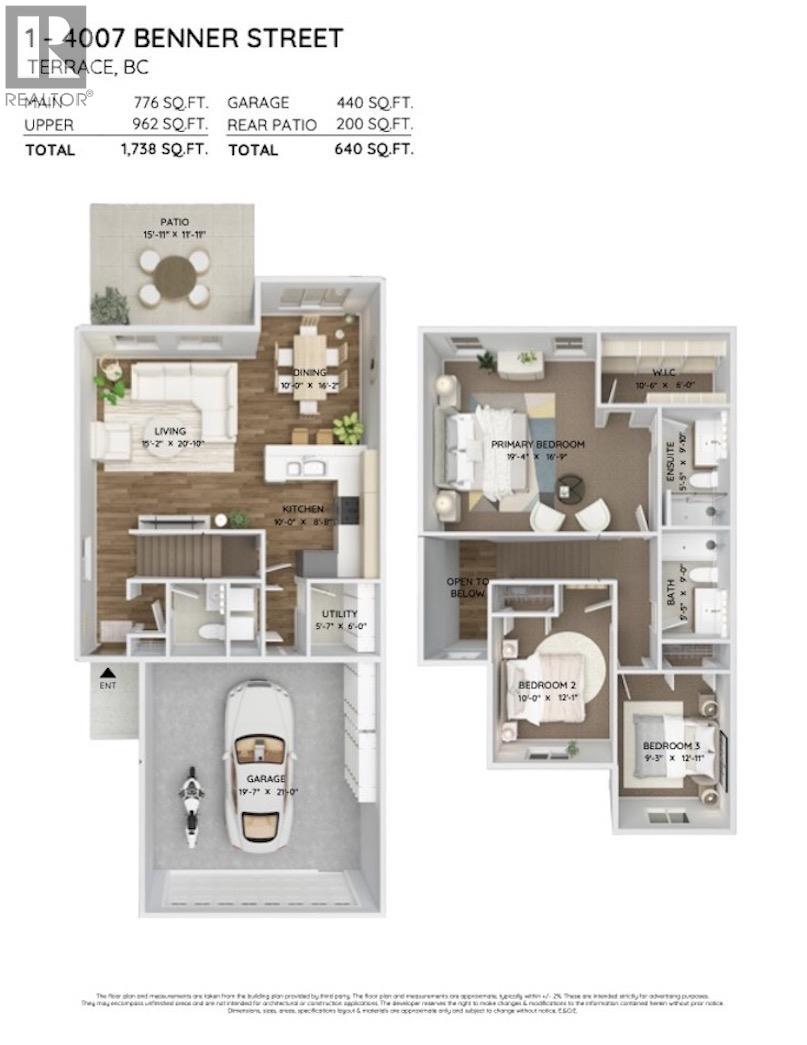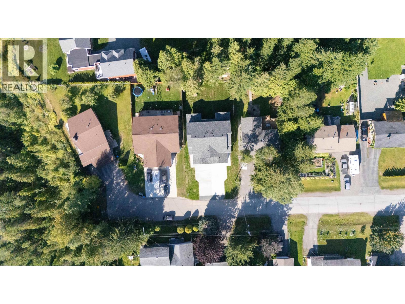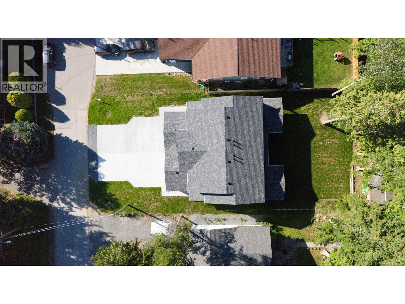3 Bedroom
3 Bathroom
Central Air Conditioning
Heat Pump
$597,400
BRAND NEW BUILD by Terrace's premier builder, Swift River Construction! Beautiful 3 bedroom 2.5 bath duplex located on the upper Bench on a quiet and desirable street. Offering over 1700sq.ft of living space, large garage and covered patio this home has ample space for everyone. Walk into bright grand foyer with vaulted ceilings leading to modern designed open plan layout. Kitchen features granite counter tops, plenty of cabinetry and stainless steel appliance package. Follow the lit staircase to extra large primary suite featuring walk-in-closet w/ensuite, additional 2 generous sized bedrooms and full bath. In floor bathroom heating and air conditioning during those hot summer days are just some of the great features this home has to offer! 2-5-10 New Home Warranty. (id:46156)
Property Details
|
MLS® Number
|
R3018743 |
|
Property Type
|
Single Family |
Building
|
Bathroom Total
|
3 |
|
Bedrooms Total
|
3 |
|
Appliances
|
Washer, Dryer, Refrigerator, Stove, Dishwasher |
|
Basement Type
|
None |
|
Constructed Date
|
2025 |
|
Construction Style Attachment
|
Attached |
|
Cooling Type
|
Central Air Conditioning |
|
Foundation Type
|
Concrete Slab |
|
Heating Fuel
|
Electric |
|
Heating Type
|
Heat Pump |
|
Roof Material
|
Asphalt Shingle |
|
Roof Style
|
Conventional |
|
Stories Total
|
2 |
|
Total Finished Area
|
1738 Sqft |
|
Type
|
Duplex |
|
Utility Water
|
Municipal Water |
Parking
Land
Rooms
| Level |
Type |
Length |
Width |
Dimensions |
|
Above |
Primary Bedroom |
19 ft ,4 in |
16 ft ,9 in |
19 ft ,4 in x 16 ft ,9 in |
|
Above |
Other |
10 ft ,6 in |
6 ft |
10 ft ,6 in x 6 ft |
|
Above |
Bedroom 2 |
10 ft |
12 ft ,1 in |
10 ft x 12 ft ,1 in |
|
Above |
Bedroom 3 |
9 ft ,3 in |
12 ft ,1 in |
9 ft ,3 in x 12 ft ,1 in |
|
Main Level |
Kitchen |
10 ft |
8 ft ,8 in |
10 ft x 8 ft ,8 in |
|
Main Level |
Living Room |
15 ft ,2 in |
20 ft ,1 in |
15 ft ,2 in x 20 ft ,1 in |
|
Main Level |
Dining Room |
10 ft |
16 ft ,2 in |
10 ft x 16 ft ,2 in |
|
Main Level |
Enclosed Porch |
15 ft ,1 in |
11 ft ,1 in |
15 ft ,1 in x 11 ft ,1 in |
https://www.realtor.ca/real-estate/28508849/1-4007-benner-street-terrace


