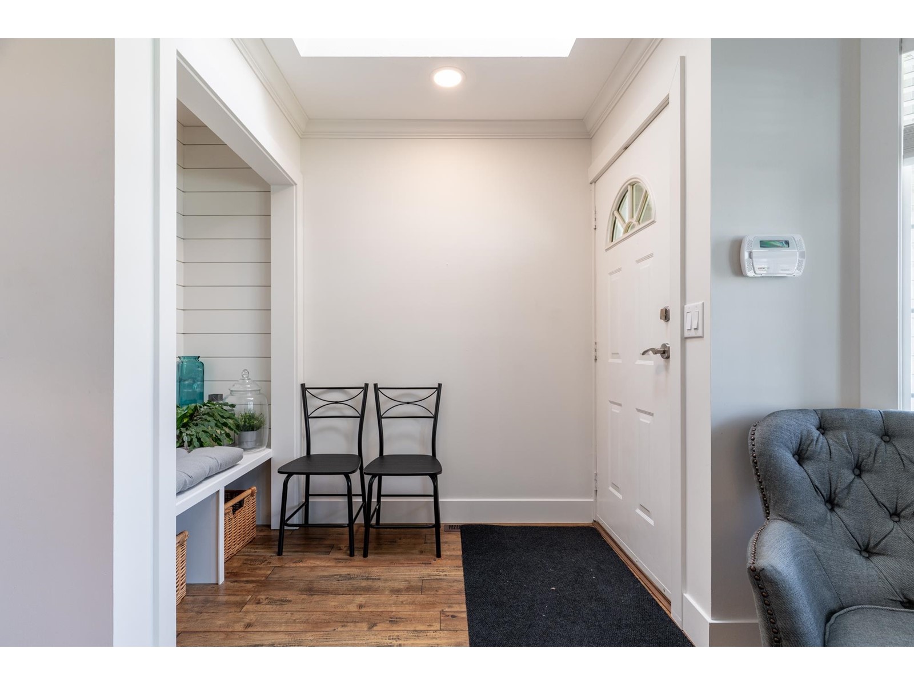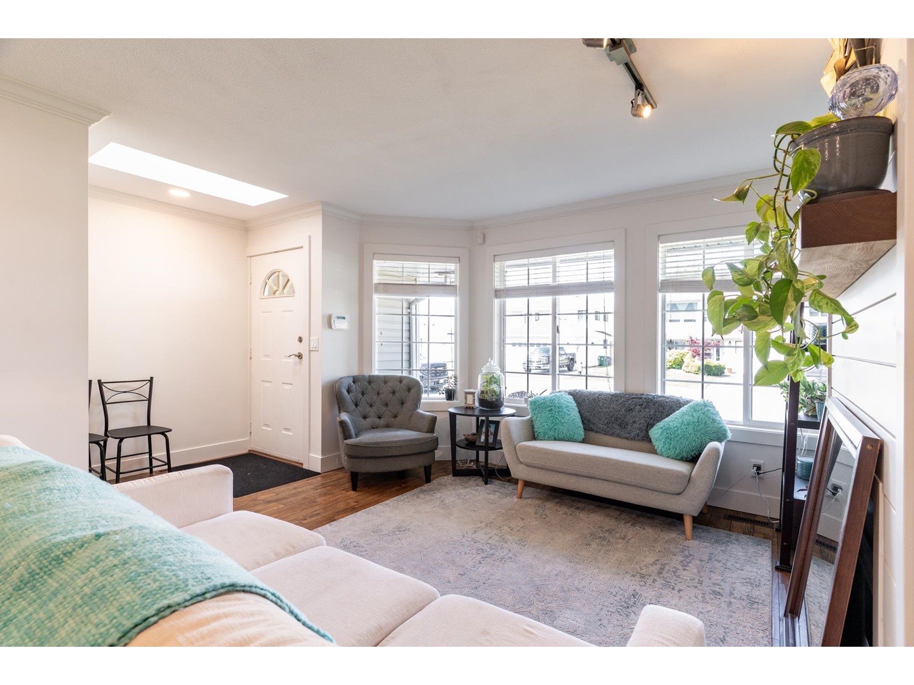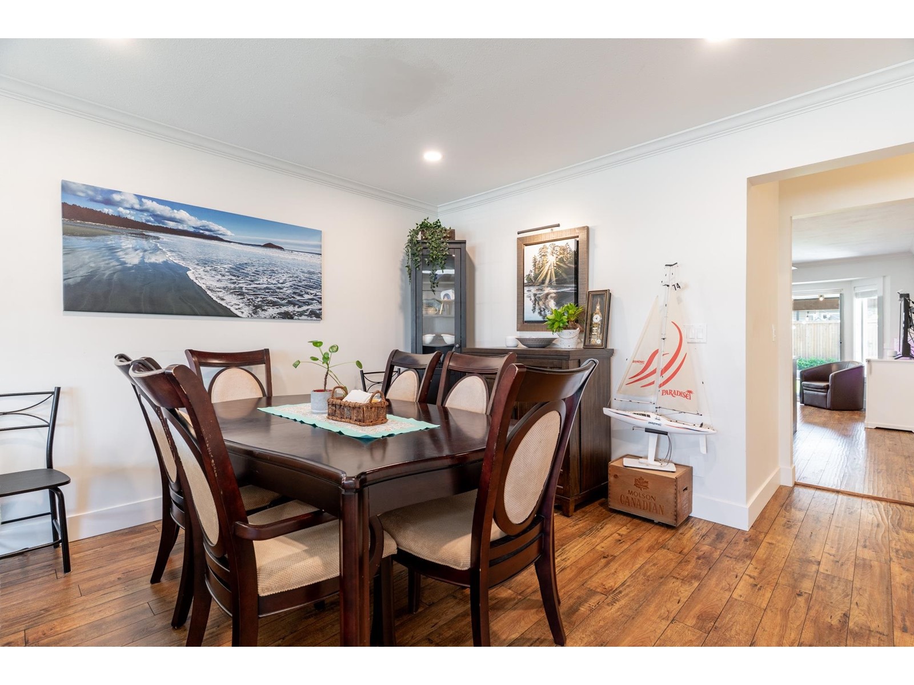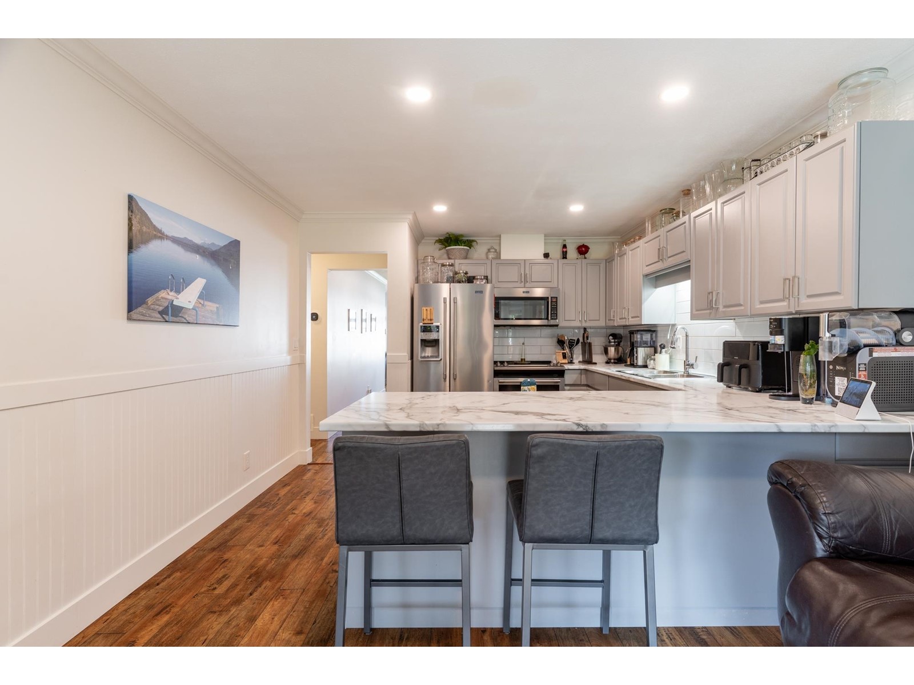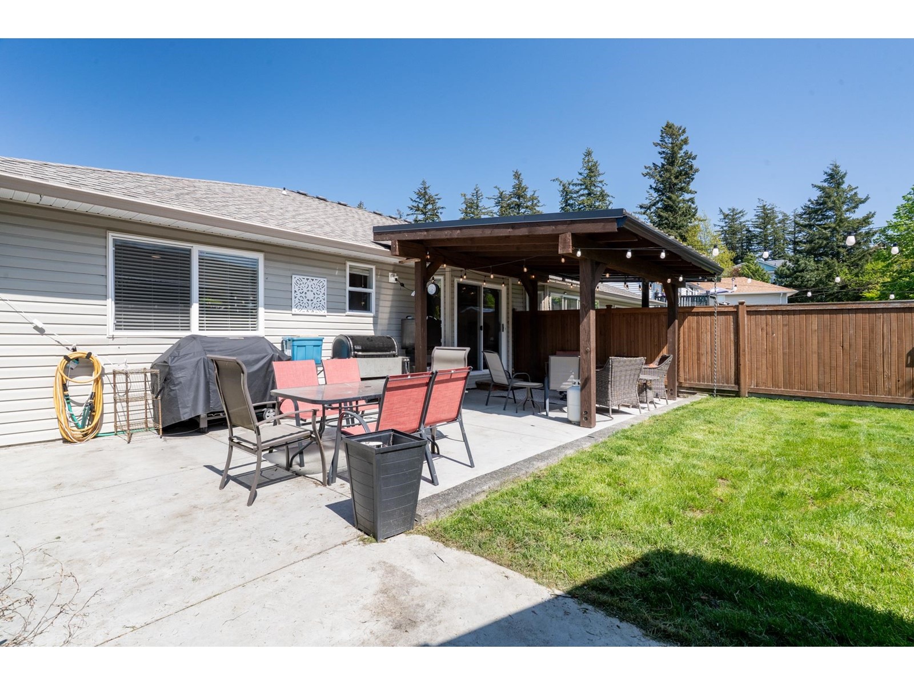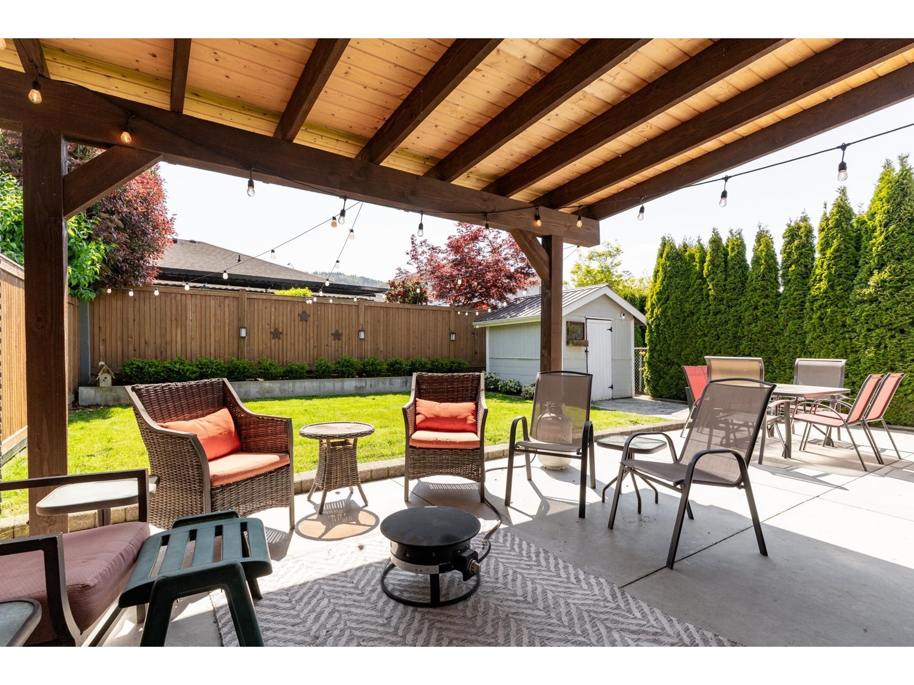2 Bedroom
2 Bathroom
1,157 ft2
Fireplace
Central Air Conditioning
Forced Air
$729,900
No strata fees on this updated 2 bed/2 bath freehold rancher 1/2 duplex in a 10/10 location! Updates include appliances, paint, light fixtures, flooring, blinds, trim, counter tops, back splash, & plumbing fixtures. South facing private backyard w/ a large covered patio and NG BBQ hookup. Walking distance to the Sardis Sports Complex, Sardis Library, Watson Glen Park, and Mt Slesse Middle School. Around the corner from UFV & less than 5 minutes to all levels of school and amenities. N/G HWT. Roof replaced 2013. Tons of storage with a 4'6" crawl space and backyard shed. Parking for 3 vehicles on-site and plenty more available on the street. Stay comfortable year round w/ smart thermostat and AC. No strata fees, bylaws or restrictions! (id:46156)
Open House
This property has open houses!
Starts at:
12:00 pm
Ends at:
2:00 pm
Property Details
|
MLS® Number
|
R2994950 |
|
Property Type
|
Single Family |
|
Storage Type
|
Storage |
|
View Type
|
Mountain View |
Building
|
Bathroom Total
|
2 |
|
Bedrooms Total
|
2 |
|
Amenities
|
Laundry - In Suite |
|
Appliances
|
Washer, Dryer, Refrigerator, Stove, Dishwasher |
|
Basement Type
|
Crawl Space |
|
Constructed Date
|
1992 |
|
Construction Style Attachment
|
Attached |
|
Cooling Type
|
Central Air Conditioning |
|
Fireplace Present
|
Yes |
|
Fireplace Total
|
1 |
|
Heating Fuel
|
Natural Gas |
|
Heating Type
|
Forced Air |
|
Stories Total
|
1 |
|
Size Interior
|
1,157 Ft2 |
|
Type
|
Duplex |
Parking
Land
|
Acreage
|
No |
|
Size Frontage
|
37 Ft |
|
Size Irregular
|
3684 |
|
Size Total
|
3684 Sqft |
|
Size Total Text
|
3684 Sqft |
Rooms
| Level |
Type |
Length |
Width |
Dimensions |
|
Main Level |
Living Room |
17 ft ,3 in |
12 ft ,9 in |
17 ft ,3 in x 12 ft ,9 in |
|
Main Level |
Dining Room |
11 ft ,1 in |
10 ft ,7 in |
11 ft ,1 in x 10 ft ,7 in |
|
Main Level |
Kitchen |
11 ft ,9 in |
11 ft ,9 in |
11 ft ,9 in x 11 ft ,9 in |
|
Main Level |
Family Room |
11 ft ,9 in |
10 ft ,6 in |
11 ft ,9 in x 10 ft ,6 in |
|
Main Level |
Primary Bedroom |
13 ft ,1 in |
12 ft |
13 ft ,1 in x 12 ft |
|
Main Level |
Bedroom 2 |
10 ft ,4 in |
12 ft ,2 in |
10 ft ,4 in x 12 ft ,2 in |
|
Main Level |
Other |
7 ft ,5 in |
3 ft ,8 in |
7 ft ,5 in x 3 ft ,8 in |
|
Main Level |
Laundry Room |
8 ft ,6 in |
7 ft ,1 in |
8 ft ,6 in x 7 ft ,1 in |
https://www.realtor.ca/real-estate/28226738/1-45156-cumberland-avenue-sardis-south-chilliwack




