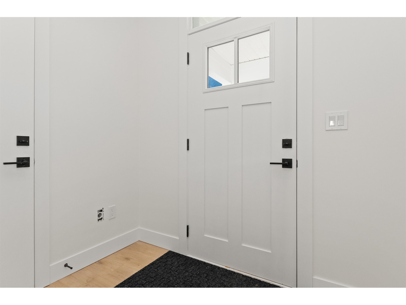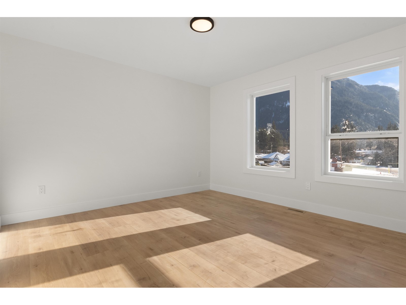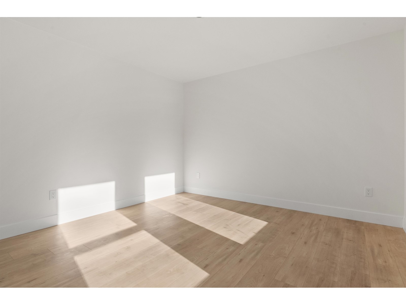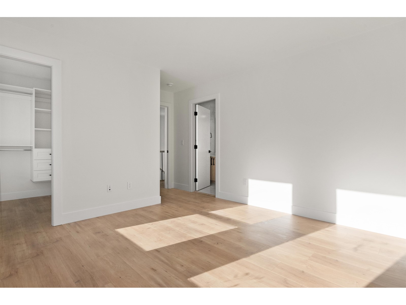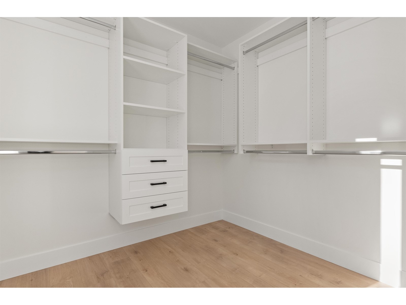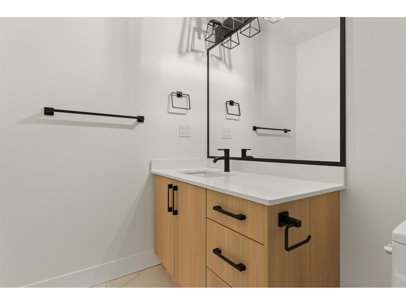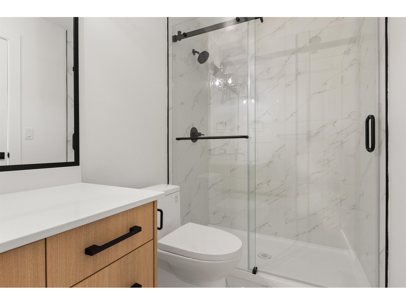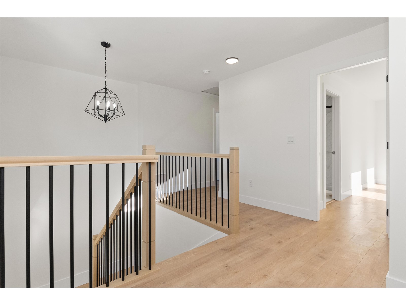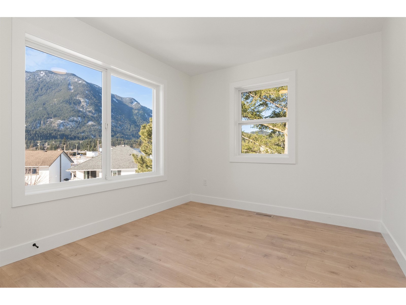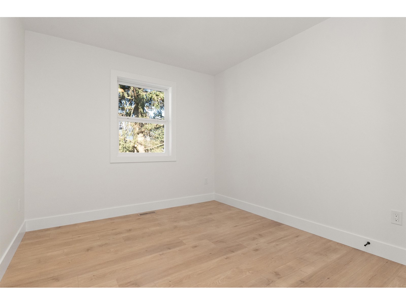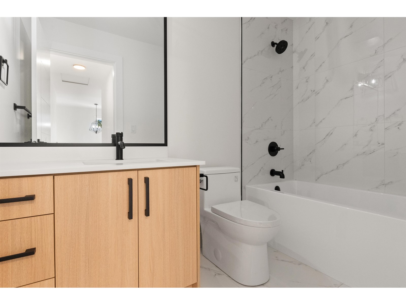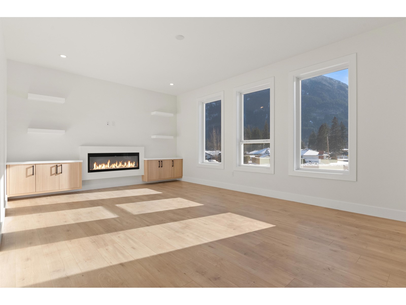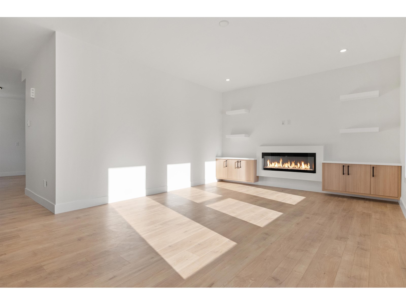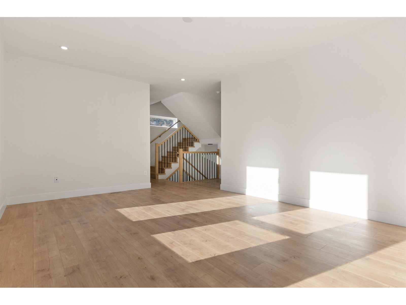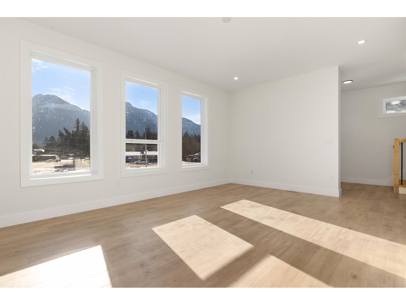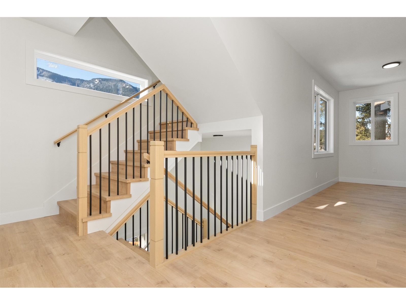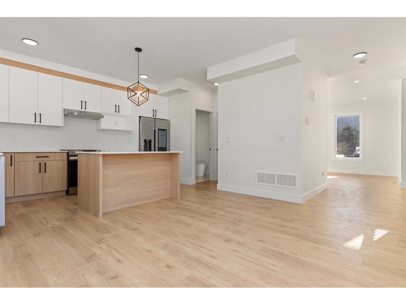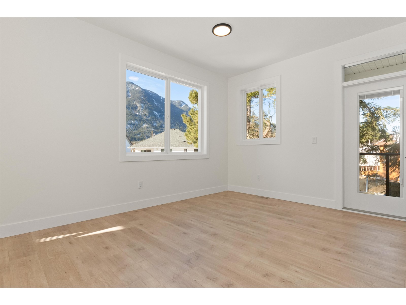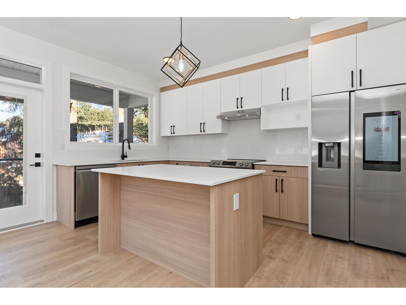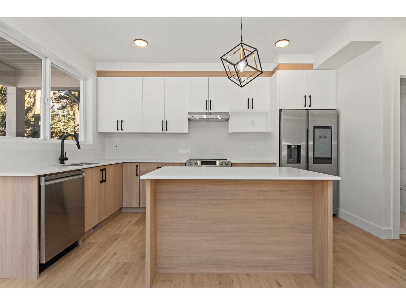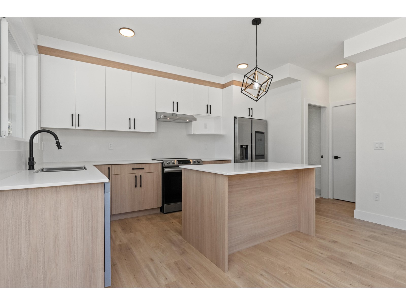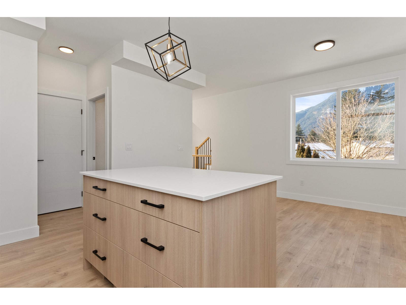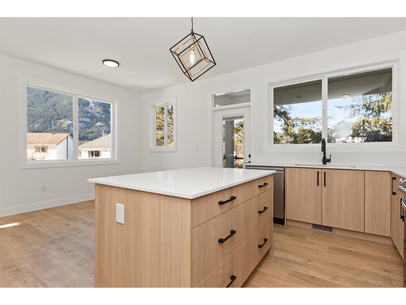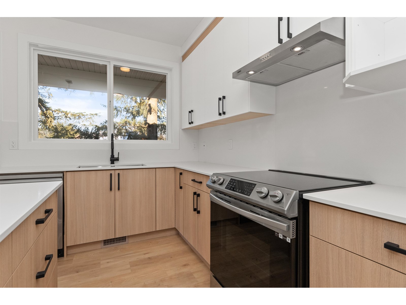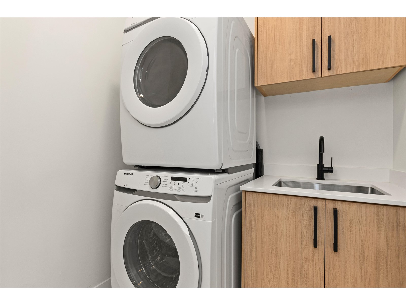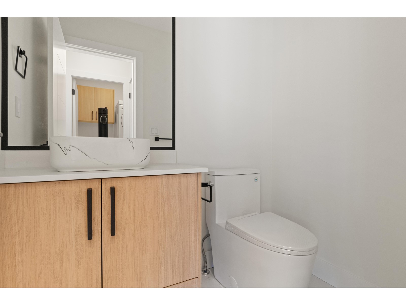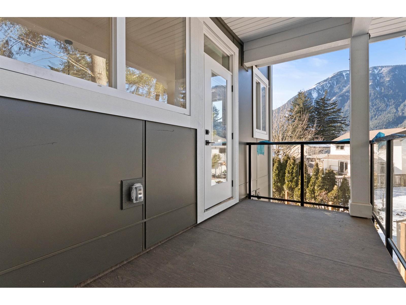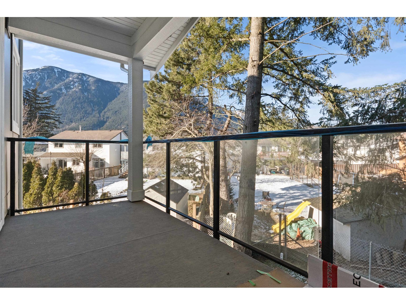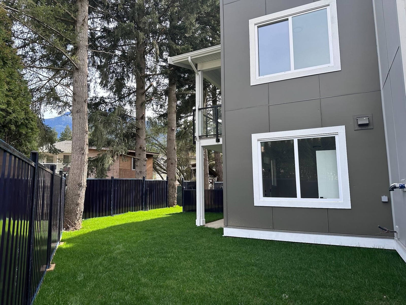3 Bedroom
4 Bathroom
2,030 ft2
Fireplace
Forced Air
$659,000
Located in the heart of Hope you can walk to everything! Shopping, schools and recreation are all nearby. This brand new townhouse features 2 car garage, 3 bedrooms and 3 bathrooms over 3 storeys of living space. Fully finished ground level space with full bathroom and seperate access to backyard. Bright, modern open concept main area make for the perfect living space for young and old alike. Definitely worth a look. * PREC - Personal Real Estate Corporation (id:46156)
Property Details
|
MLS® Number
|
R3002512 |
|
Property Type
|
Single Family |
Building
|
Bathroom Total
|
4 |
|
Bedrooms Total
|
3 |
|
Amenities
|
Laundry - In Suite |
|
Basement Type
|
None |
|
Constructed Date
|
2025 |
|
Construction Style Attachment
|
Attached |
|
Fireplace Present
|
Yes |
|
Fireplace Total
|
1 |
|
Heating Fuel
|
Natural Gas |
|
Heating Type
|
Forced Air |
|
Stories Total
|
3 |
|
Size Interior
|
2,030 Ft2 |
|
Type
|
Row / Townhouse |
Parking
Land
Rooms
| Level |
Type |
Length |
Width |
Dimensions |
|
Above |
Primary Bedroom |
11 ft ,7 in |
11 ft ,9 in |
11 ft ,7 in x 11 ft ,9 in |
|
Above |
Bedroom 2 |
9 ft ,5 in |
10 ft ,3 in |
9 ft ,5 in x 10 ft ,3 in |
|
Above |
Bedroom 3 |
9 ft ,5 in |
10 ft ,3 in |
9 ft ,5 in x 10 ft ,3 in |
|
Lower Level |
Foyer |
7 ft ,2 in |
6 ft ,3 in |
7 ft ,2 in x 6 ft ,3 in |
|
Lower Level |
Recreational, Games Room |
19 ft ,2 in |
11 ft ,6 in |
19 ft ,2 in x 11 ft ,6 in |
|
Main Level |
Kitchen |
8 ft ,5 in |
14 ft |
8 ft ,5 in x 14 ft |
|
Main Level |
Dining Room |
10 ft ,7 in |
14 ft |
10 ft ,7 in x 14 ft |
|
Main Level |
Great Room |
19 ft ,2 in |
13 ft ,3 in |
19 ft ,2 in x 13 ft ,3 in |
https://www.realtor.ca/real-estate/28310070/1-455-coquihalla-street-hope-hope



